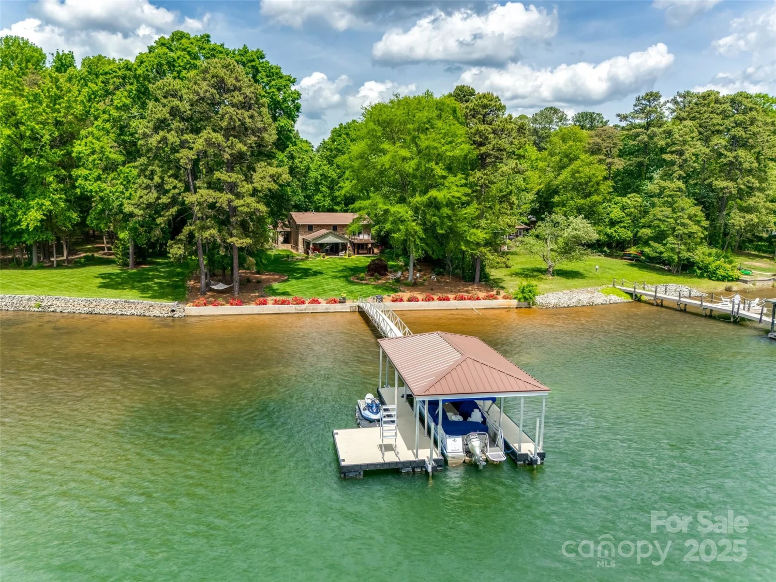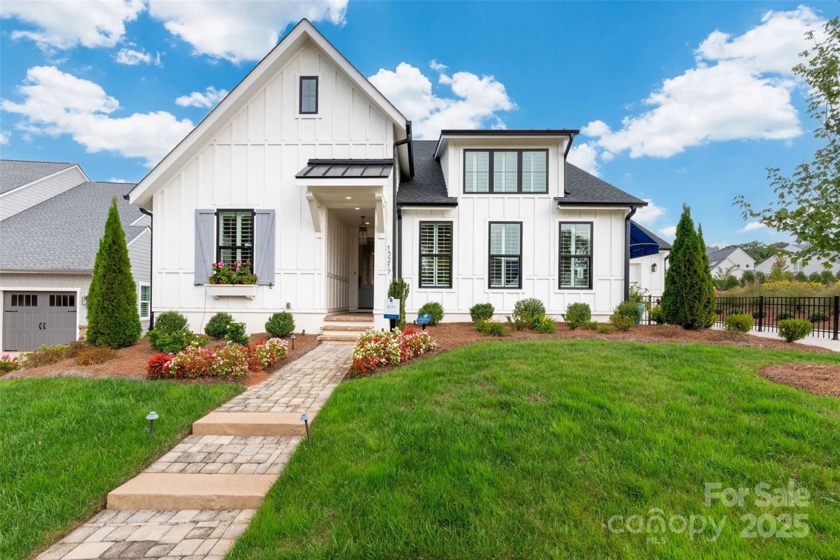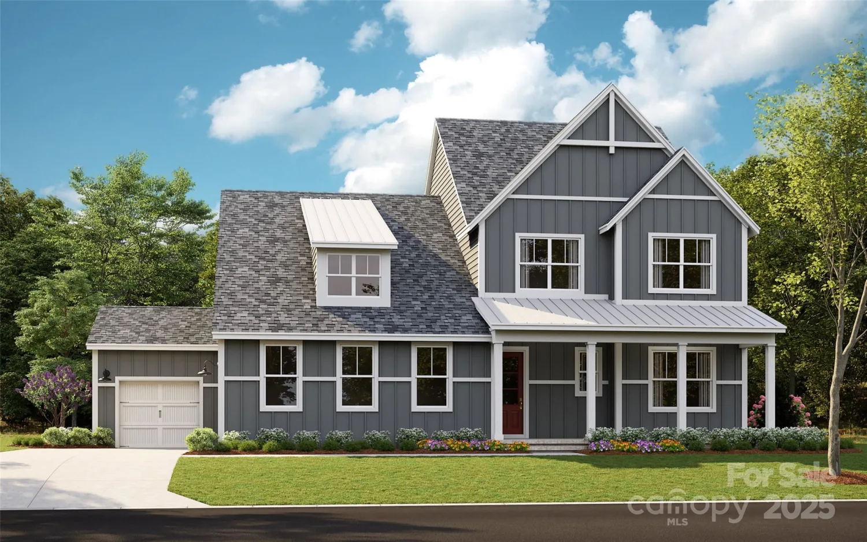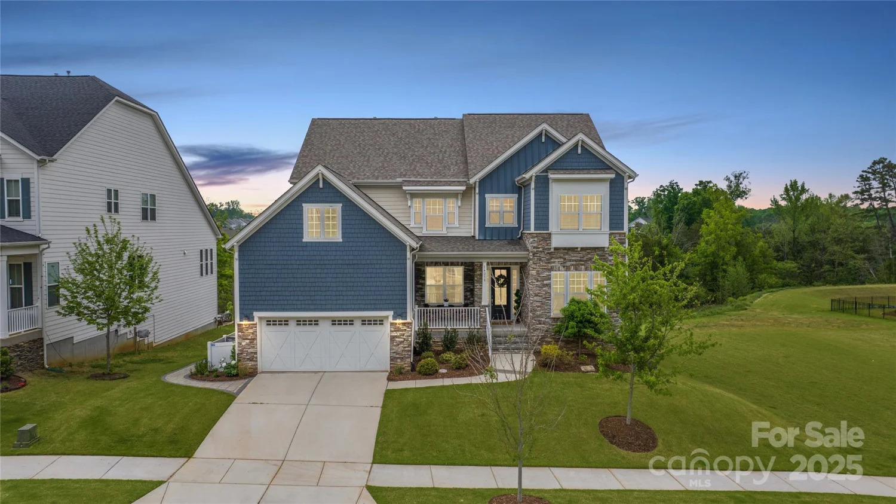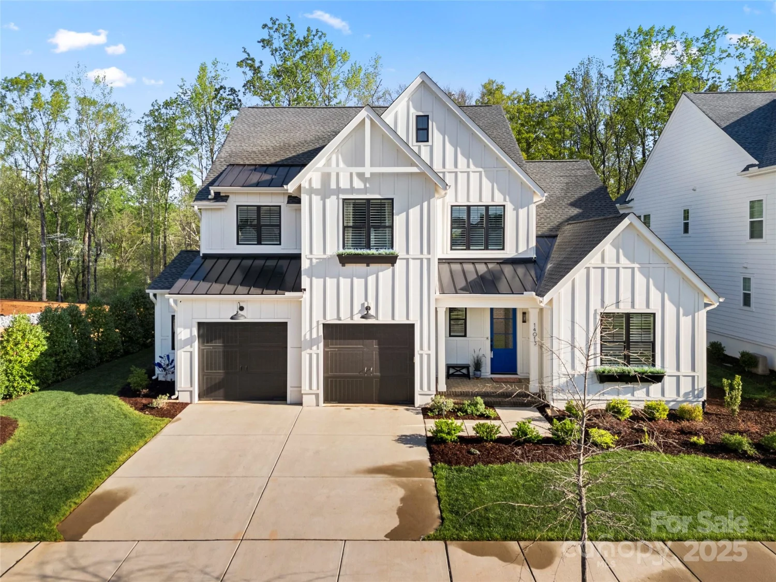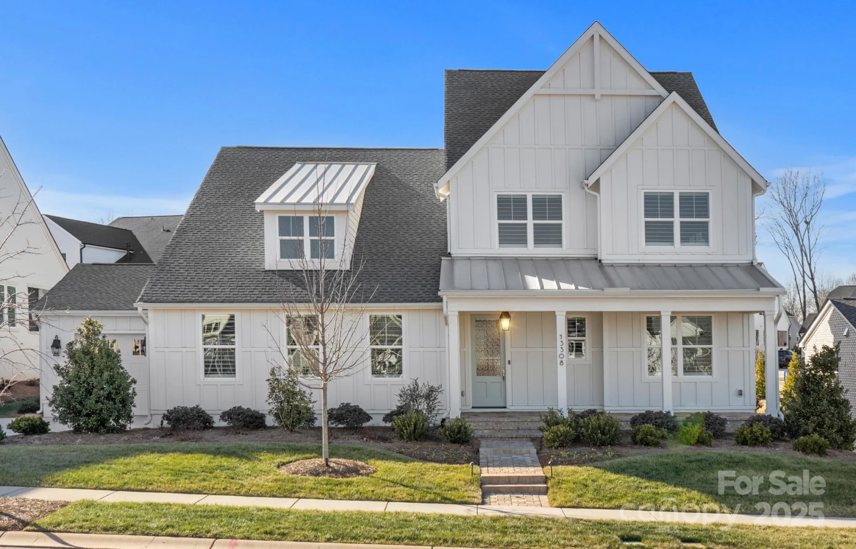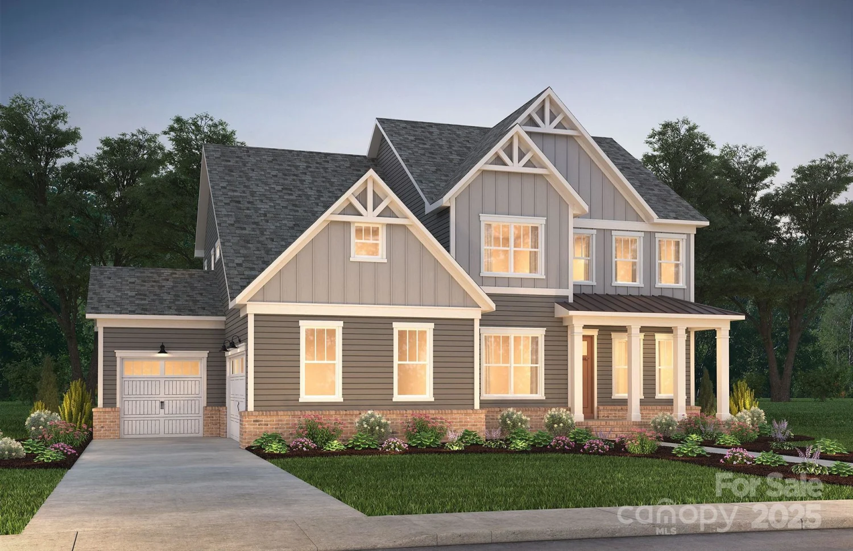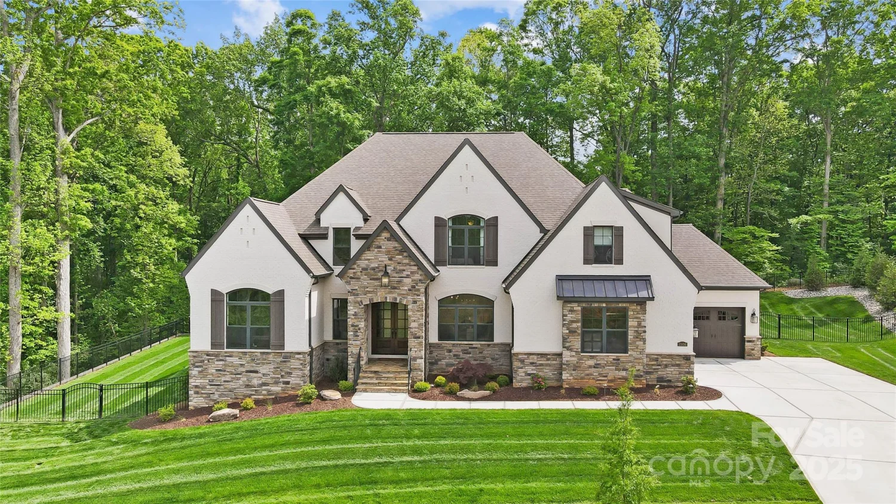5039 eliza long wilkie driveHuntersville, NC 28078
5039 eliza long wilkie driveHuntersville, NC 28078
Description
Custom home build ready for buyer's choice of finishes. Cabinetry design, flooring, lighting, hardware just for example. Once in contract home can be ready in 4 months. Property can accommodate Pool, Pool house and/or additional Garage space. This spec property will impress the most discriminating Buyers. Gated Entrance, drive to the home is like riding through a park. Located on a peaceful culdesac backing up to a wooded preserve. Trails allow access to the Catawba River directly from the property. It's the perfect picnic spot. The home plan has been strategically arranged to optimize daily living. Main level has 4 Bedrooms all with Ensuite Baths (heated floors and Zero entry showers), Scullery, flexible Family/Game room, 1500 bottle wine cellar and extensive moldings, coffering, and tray ceilings will enhance the large rooms. Upper Bonus and Full Bath. Outdoor living on a new level- heated back Porch, phantom screening, Kitchen, and entertaining spaces. Garage will accommodate Lifts.
Property Details for 5039 Eliza Long Wilkie Drive
- Subdivision ComplexStillwell
- Architectural StyleArts and Crafts
- ExteriorGas Grill, In-Ground Irrigation, Outdoor Kitchen
- Num Of Garage Spaces3
- Parking FeaturesDriveway, Attached Garage, Garage Door Opener, Keypad Entry
- Property AttachedNo
LISTING UPDATED:
- StatusActive
- MLS #CAR4240694
- Days on Site37
- HOA Fees$900 / month
- MLS TypeResidential
- Year Built2023
- CountryMecklenburg
LISTING UPDATED:
- StatusActive
- MLS #CAR4240694
- Days on Site37
- HOA Fees$900 / month
- MLS TypeResidential
- Year Built2023
- CountryMecklenburg
Building Information for 5039 Eliza Long Wilkie Drive
- Stories1 Story/F.R.O.G.
- Year Built2023
- Lot Size0.0000 Acres
Payment Calculator
Term
Interest
Home Price
Down Payment
The Payment Calculator is for illustrative purposes only. Read More
Property Information for 5039 Eliza Long Wilkie Drive
Summary
Location and General Information
- Community Features: Gated, Street Lights
- Directions: From HWY 73/Sam Furr Rd Turn Left on Beatties Ford Rd Turn Right on Cashion Rd Turn Right on Henry Harrison Stillwell Dr Slight Right on Eliza Long Wilkie Dr Home site is straight in culdesac
- Coordinates: 35.41055,-80.954028
School Information
- Elementary School: Unspecified
- Middle School: Unspecified
- High School: Unspecified
Taxes and HOA Information
- Parcel Number: 013-221-10
- Tax Legal Description: L3 M43-71
Virtual Tour
Parking
- Open Parking: No
Interior and Exterior Features
Interior Features
- Cooling: Central Air, Zoned
- Heating: Forced Air, Natural Gas, Zoned
- Appliances: Dishwasher, Disposal, Gas Range, Microwave, Refrigerator, Self Cleaning Oven, Tankless Water Heater
- Fireplace Features: Gas Log, Great Room
- Flooring: Tile, Wood
- Interior Features: Attic Other, Built-in Features, Cable Prewire, Drop Zone, Entrance Foyer, Garden Tub, Kitchen Island, Open Floorplan, Pantry, Storage, Walk-In Closet(s), Walk-In Pantry
- Levels/Stories: 1 Story/F.R.O.G.
- Window Features: Insulated Window(s)
- Foundation: Crawl Space
- Total Half Baths: 1
- Bathrooms Total Integer: 6
Exterior Features
- Construction Materials: Brick Full
- Patio And Porch Features: Covered, Front Porch, Rear Porch, Screened
- Pool Features: None
- Road Surface Type: Concrete, Paved
- Roof Type: Shingle, Metal
- Security Features: Carbon Monoxide Detector(s), Smoke Detector(s)
- Laundry Features: Inside, Laundry Room, Main Level, Sink
- Pool Private: No
Property
Utilities
- Sewer: Septic Installed
- Utilities: Cable Available, Natural Gas, Underground Power Lines, Underground Utilities
- Water Source: Well
Property and Assessments
- Home Warranty: No
Green Features
Lot Information
- Above Grade Finished Area: 4419
- Lot Features: Cul-De-Sac, Level, Wooded
Rental
Rent Information
- Land Lease: No
Public Records for 5039 Eliza Long Wilkie Drive
Home Facts
- Beds4
- Baths5
- Above Grade Finished4,419 SqFt
- Stories1 Story/F.R.O.G.
- Lot Size0.0000 Acres
- StyleSingle Family Residence
- Year Built2023
- APN013-221-10
- CountyMecklenburg
- ZoningR


