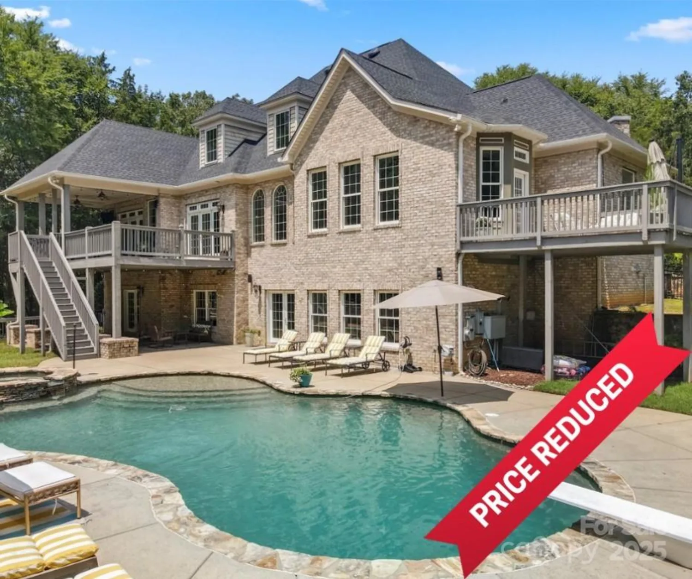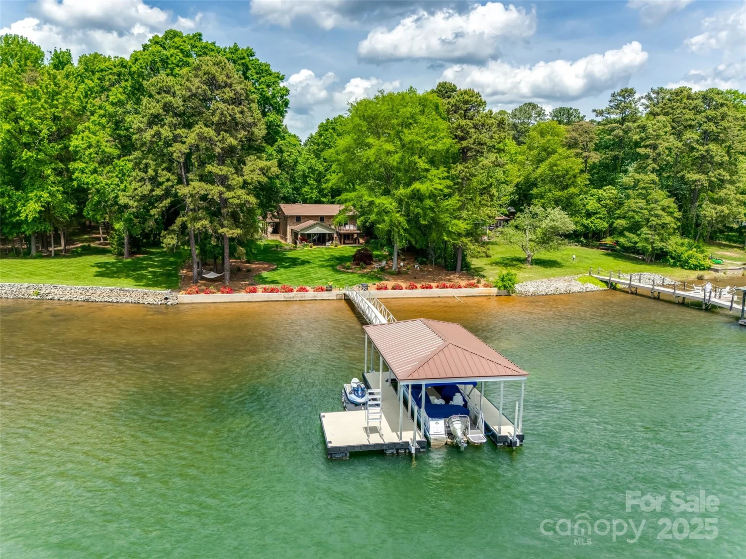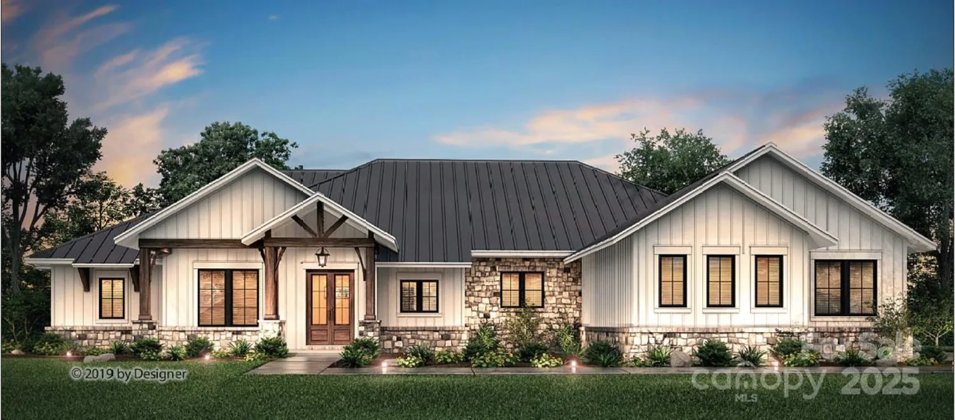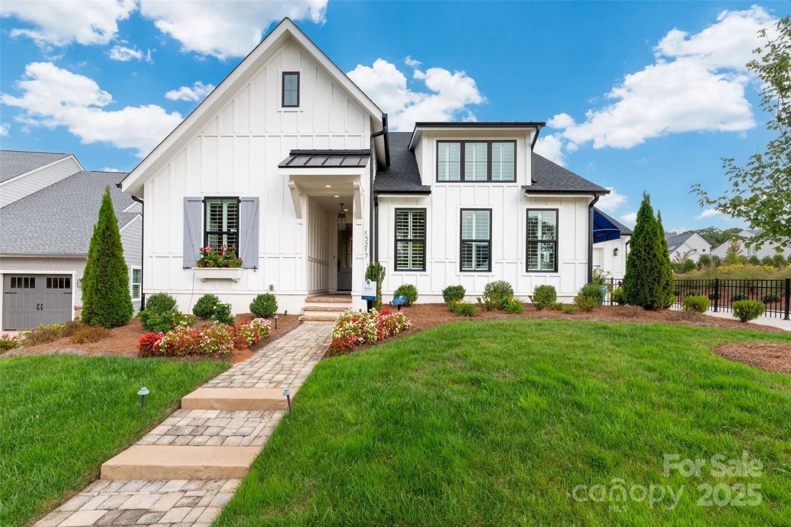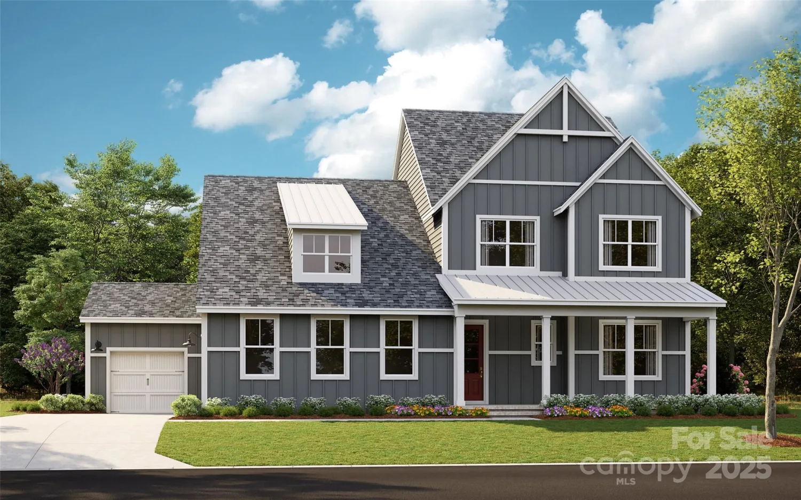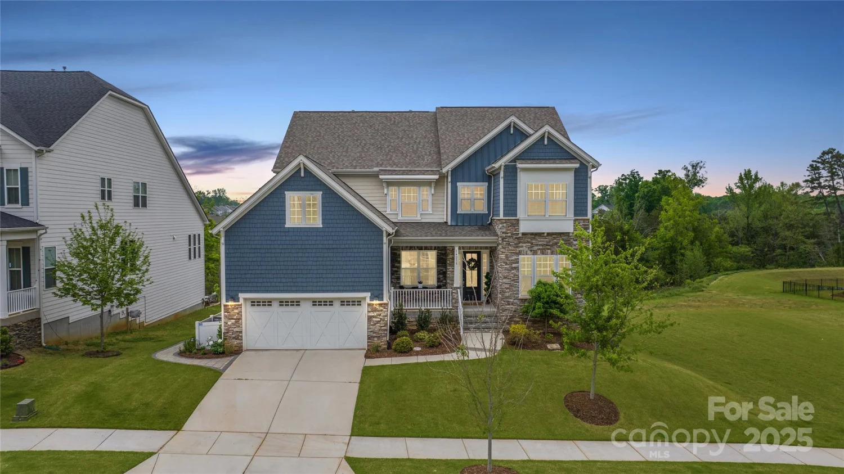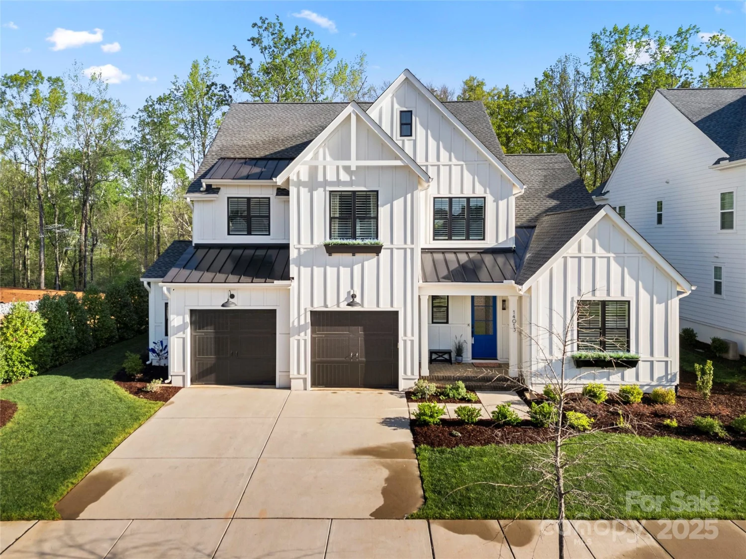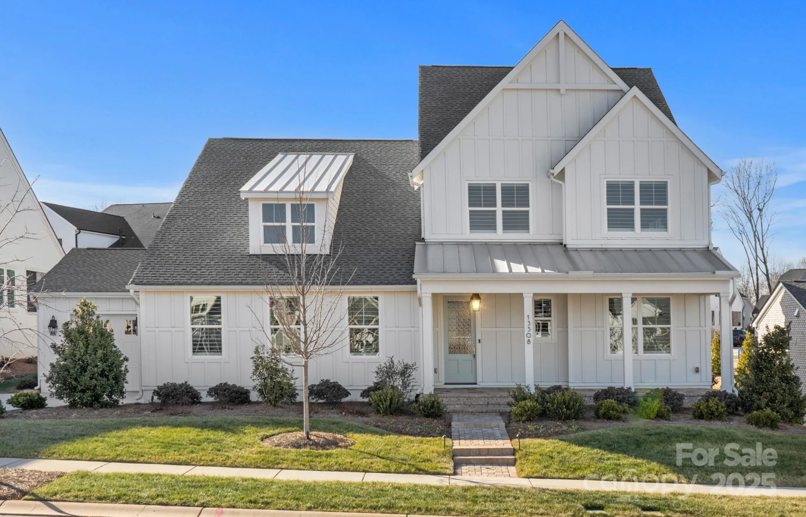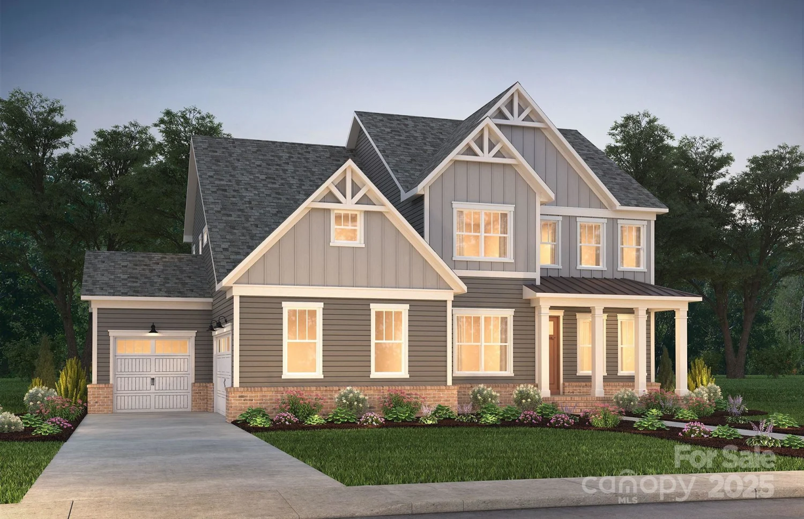15838 pineknoll laneHuntersville, NC 28078
15838 pineknoll laneHuntersville, NC 28078
Description
Stunning, immaculately kept home situated on the sparkling shores of Lake Norman. This beautifully crafted residence offers stunning panoramic views from the majority of the rooms. Huge window and 12-foot ceilings provide bright and open feel. Tasteful updates include gourmet kitchen, luxurious primary bathroom, custom walk-in closets, beautiful wood flooring, updated second bathroom, new exterior and interior paint, new roof in 2023, expanded and updated back deck, updated private boat dock and list goes on. Upstairs loft with built-ins overlooking the living room. Unfinished walk-in attic offers a huge storage or future home expansion options. Outside, lush landscaping creates your private oasis with mature trees and vibrant plants, perfect for relaxation. Located close to dining and shopping, this a perfect opportunity to own your private Lake Norman retreat. This house is perfect blend of natural beauty, privacy and upscale lake living.
Property Details for 15838 Pineknoll Lane
- Subdivision ComplexBay Shores
- Num Of Garage Spaces2
- Parking FeaturesDriveway, Attached Garage, Garage Faces Front
- Property AttachedNo
- Waterfront FeaturesBoat Lift, Dock, Retaining Wall
LISTING UPDATED:
- StatusActive Under Contract
- MLS #CAR4251643
- Days on Site3
- MLS TypeResidential
- Year Built1992
- CountryMecklenburg
Location
Listing Courtesy of NorthGroup Real Estate LLC - Inna Radko
LISTING UPDATED:
- StatusActive Under Contract
- MLS #CAR4251643
- Days on Site3
- MLS TypeResidential
- Year Built1992
- CountryMecklenburg
Building Information for 15838 Pineknoll Lane
- StoriesOne and One Half
- Year Built1992
- Lot Size0.0000 Acres
Payment Calculator
Term
Interest
Home Price
Down Payment
The Payment Calculator is for illustrative purposes only. Read More
Property Information for 15838 Pineknoll Lane
Summary
Location and General Information
- View: Long Range, Water, Year Round
- Coordinates: 35.42998046,-80.93186713
School Information
- Elementary School: Barnette
- Middle School: Bradley
- High School: Hopewell
Taxes and HOA Information
- Parcel Number: 001-014-37
- Tax Legal Description: L8 B2 M19-275
Virtual Tour
Parking
- Open Parking: No
Interior and Exterior Features
Interior Features
- Cooling: Central Air
- Heating: Heat Pump
- Appliances: Bar Fridge, Dishwasher, Disposal, Electric Range, Electric Water Heater, Induction Cooktop, Microwave, Refrigerator with Ice Maker, Washer/Dryer
- Fireplace Features: Gas Log, Living Room
- Flooring: Carpet, Tile, Wood
- Interior Features: Attic Walk In, Built-in Features, Drop Zone, Garden Tub, Kitchen Island, Open Floorplan, Split Bedroom, Storage, Walk-In Closet(s)
- Levels/Stories: One and One Half
- Foundation: Crawl Space
- Bathrooms Total Integer: 2
Exterior Features
- Construction Materials: Hard Stucco
- Fencing: Back Yard, Fenced
- Patio And Porch Features: Deck, Front Porch
- Pool Features: None
- Road Surface Type: Concrete, Paved
- Roof Type: Shingle
- Laundry Features: Electric Dryer Hookup, Laundry Room, Main Level
- Pool Private: No
Property
Utilities
- Sewer: Septic Installed
- Utilities: Electricity Connected, Natural Gas
- Water Source: Well
Property and Assessments
- Home Warranty: No
Green Features
Lot Information
- Above Grade Finished Area: 2707
- Lot Features: Cul-De-Sac, Level, Wooded, Views, Waterfront
- Waterfront Footage: Boat Lift, Dock, Retaining Wall
Rental
Rent Information
- Land Lease: No
Public Records for 15838 Pineknoll Lane
Home Facts
- Beds3
- Baths2
- Above Grade Finished2,707 SqFt
- StoriesOne and One Half
- Lot Size0.0000 Acres
- StyleSingle Family Residence
- Year Built1992
- APN001-014-37
- CountyMecklenburg
- ZoningGR


