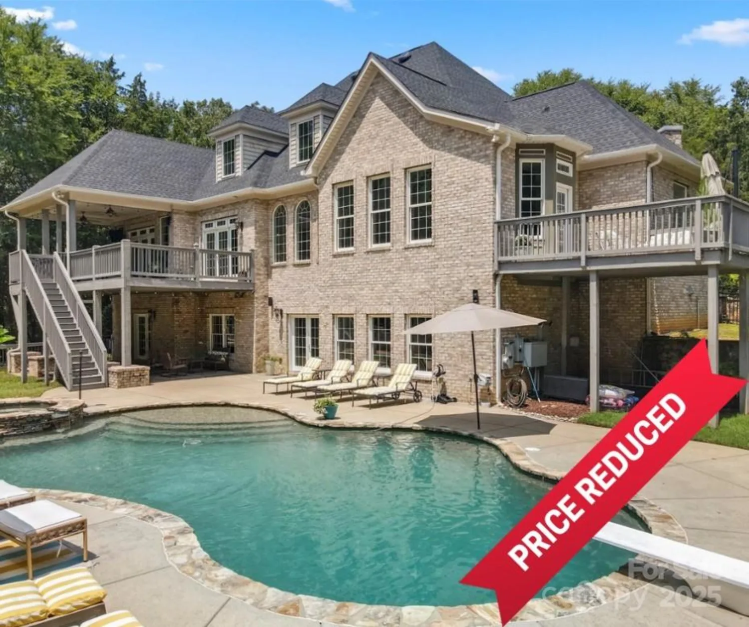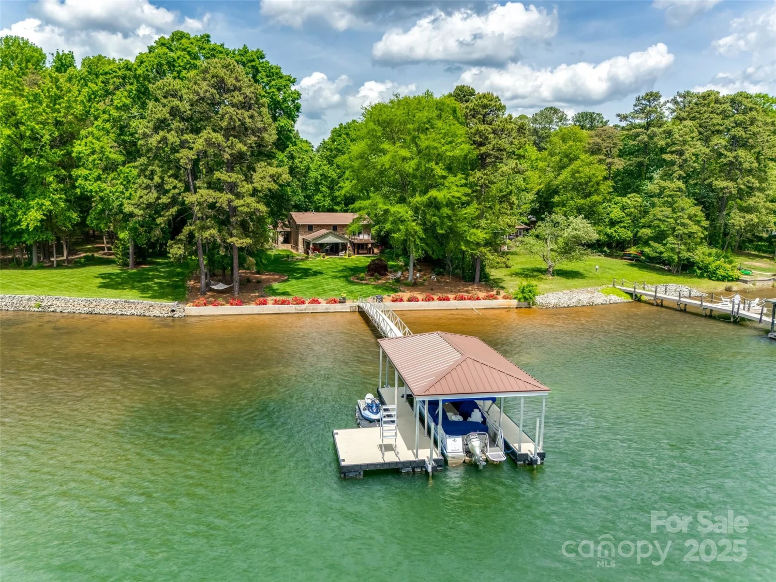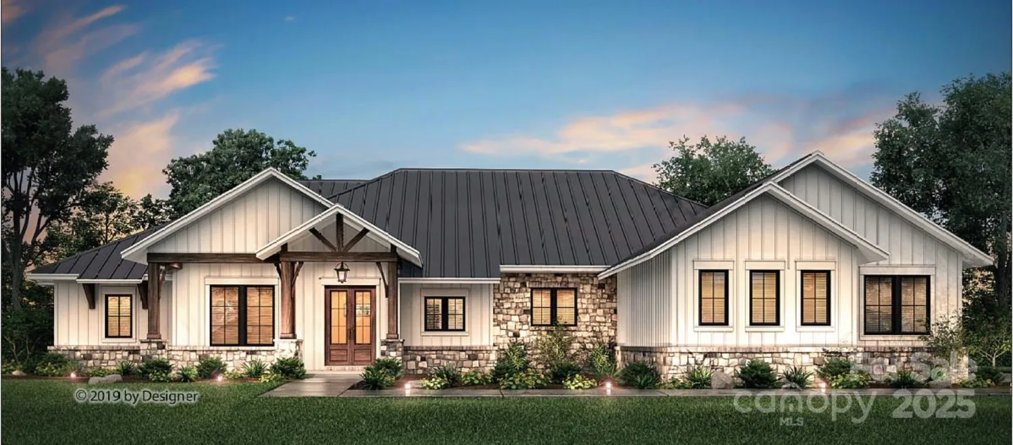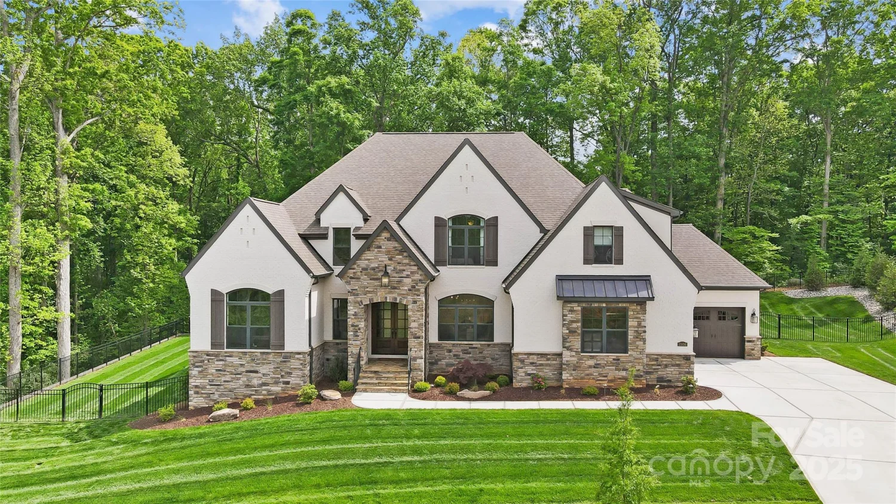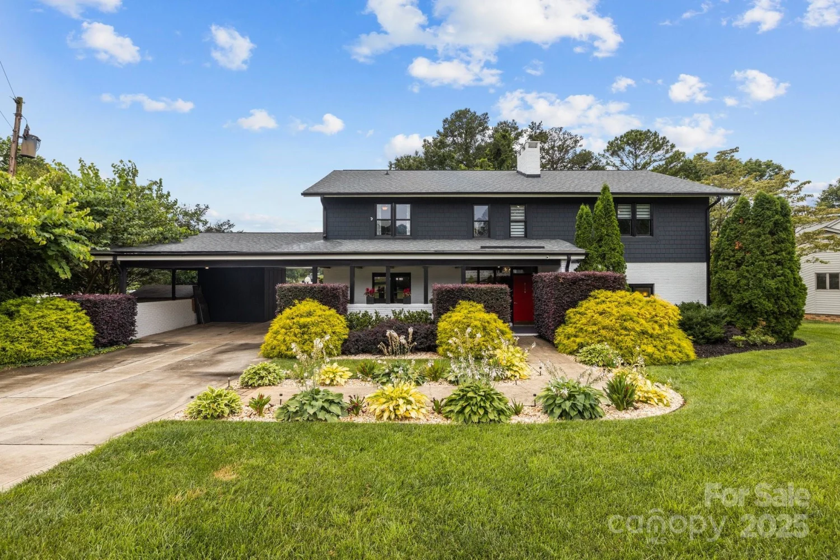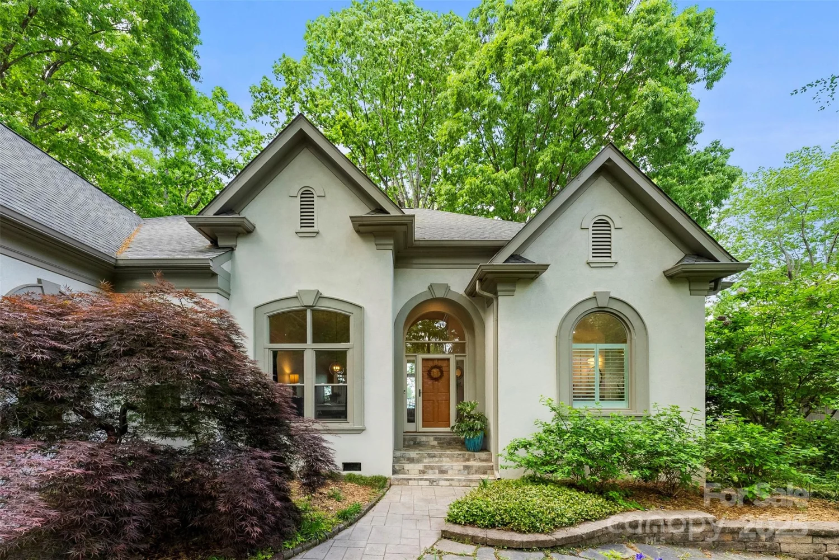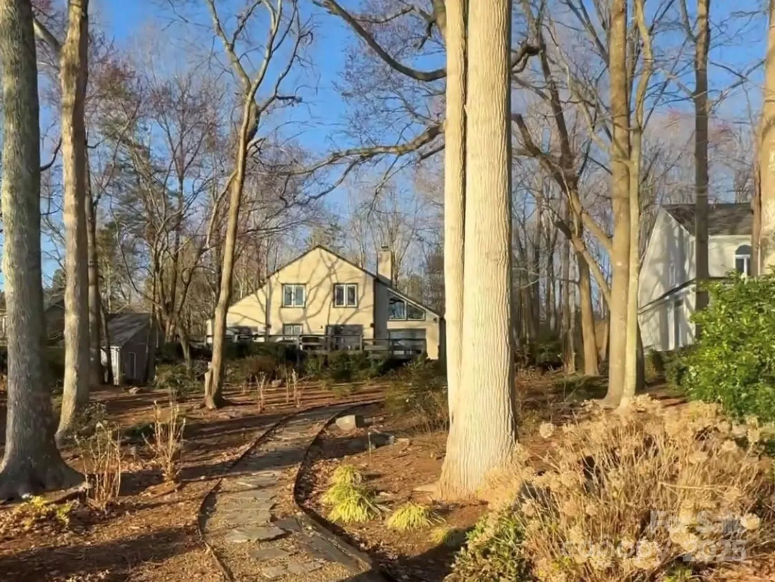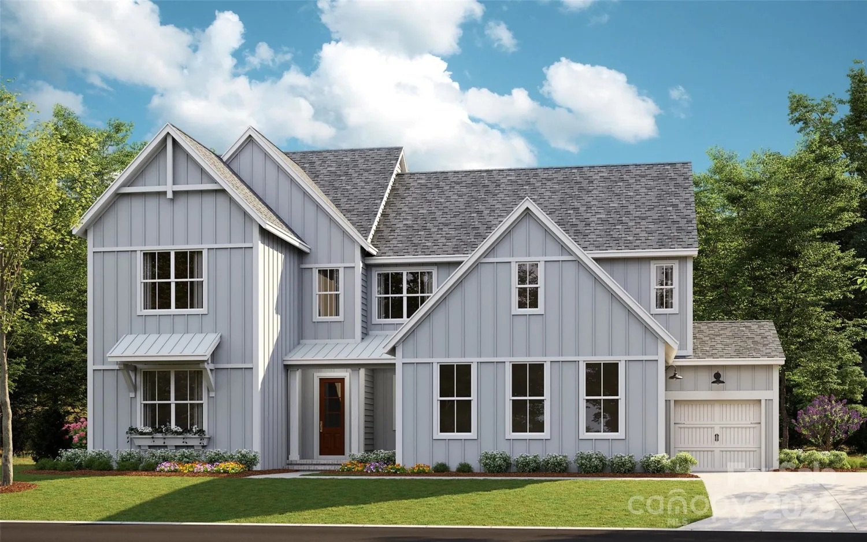16112 terry laneHuntersville, NC 28078
16112 terry laneHuntersville, NC 28078
Description
Experience modern luxury in this stunning 2024 masterpiece. Featuring a spacious main-level primary suite with custom walk-in closet, private laundry, and spa-like bath. The open-concept main level offers living spaces that flow seamlessly for everyday living or entertaining. The family room is highlighted by a LED linear fireplace, a gourmet kitchen w/large waterfall island and walk-in pantry w/coffee station. The main level also offers a formal study with French doors and custom built-ins. Expansive sliding glass doors extend the living space outdoors onto the heated patio w/mechanical screen. Upper level includes versatile loft, 2nd laundry, 4 guest bedrooms and 3 full baths. The home is full of stunning design and high-end finishes, plus a fully finished 3 car garage w/charging station. Level yard includes a walking path to the lake for paddle boards and kayaks, plus room for a pool, and no HOA. Unbeatable location, minutes to Birkdale, Cornelius dining/shopping, and Hwy 77.
Property Details for 16112 Terry Lane
- Subdivision Complexnone
- Architectural StyleModern
- Num Of Garage Spaces3
- Parking FeaturesDriveway, Electric Vehicle Charging Station(s), Attached Garage, Garage Faces Front, Garage Faces Side
- Property AttachedNo
- Waterfront FeaturesPaddlesport Launch Site, Other - See Remarks
LISTING UPDATED:
- StatusActive
- MLS #CAR4227599
- Days on Site50
- MLS TypeResidential
- Year Built2024
- CountryMecklenburg
Location
Listing Courtesy of Ivester Jackson Distinctive Properties - Nicole Leininger
LISTING UPDATED:
- StatusActive
- MLS #CAR4227599
- Days on Site50
- MLS TypeResidential
- Year Built2024
- CountryMecklenburg
Building Information for 16112 Terry Lane
- StoriesTwo
- Year Built2024
- Lot Size0.0000 Acres
Payment Calculator
Term
Interest
Home Price
Down Payment
The Payment Calculator is for illustrative purposes only. Read More
Property Information for 16112 Terry Lane
Summary
Location and General Information
- Coordinates: 35.43350097,-80.9101501
School Information
- Elementary School: Barnette
- Middle School: Francis Bradley
- High School: Hopewell
Taxes and HOA Information
- Parcel Number: 001-821-30
- Tax Legal Description: L2 M72-585
Virtual Tour
Parking
- Open Parking: Yes
Interior and Exterior Features
Interior Features
- Cooling: Central Air, Multi Units
- Heating: Forced Air
- Appliances: Bar Fridge, Dishwasher, Disposal, Double Oven, Electric Water Heater, Exhaust Hood, Filtration System, Gas Range, Microwave, Refrigerator, Washer/Dryer, Wine Refrigerator
- Fireplace Features: Electric, Family Room
- Flooring: Carpet, Hardwood, Tile
- Interior Features: Attic Walk In, Built-in Features, Drop Zone, Entrance Foyer, Kitchen Island, Open Floorplan, Pantry, Walk-In Closet(s), Walk-In Pantry, Wet Bar
- Levels/Stories: Two
- Window Features: Skylight(s)
- Foundation: Slab
- Total Half Baths: 1
- Bathrooms Total Integer: 5
Exterior Features
- Construction Materials: Brick Partial, Wood
- Patio And Porch Features: Covered, Front Porch, Patio, Porch, Rear Porch, Screened
- Pool Features: None
- Road Surface Type: Concrete, Paved
- Roof Type: Composition, Metal
- Security Features: Carbon Monoxide Detector(s), Smoke Detector(s)
- Laundry Features: Laundry Closet, Laundry Room, Main Level, Multiple Locations, Upper Level
- Pool Private: No
Property
Utilities
- Sewer: Public Sewer
- Utilities: Electricity Connected, Natural Gas
- Water Source: City
Property and Assessments
- Home Warranty: No
Green Features
Lot Information
- Above Grade Finished Area: 4980
- Lot Features: Waterfront, Other - See Remarks
- Waterfront Footage: Paddlesport Launch Site, Other - See Remarks
Rental
Rent Information
- Land Lease: No
Public Records for 16112 Terry Lane
Home Facts
- Beds5
- Baths4
- Above Grade Finished4,980 SqFt
- StoriesTwo
- Lot Size0.0000 Acres
- StyleSingle Family Residence
- Year Built2024
- APN001-821-30
- CountyMecklenburg
- ZoningGR


