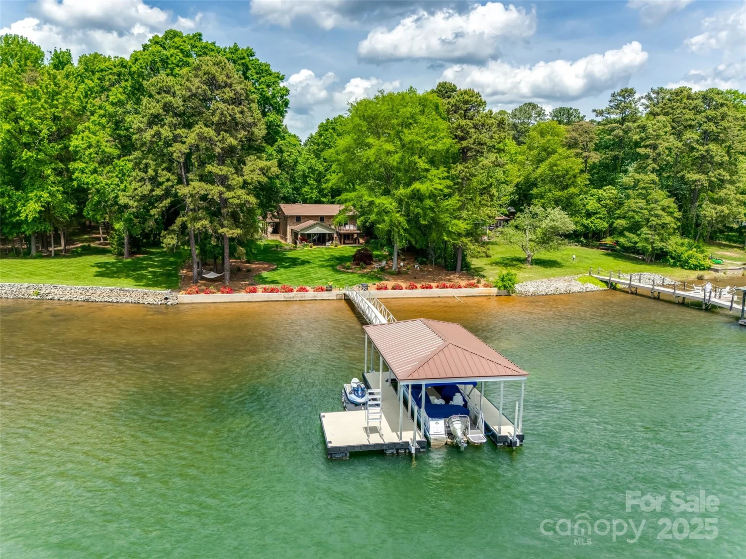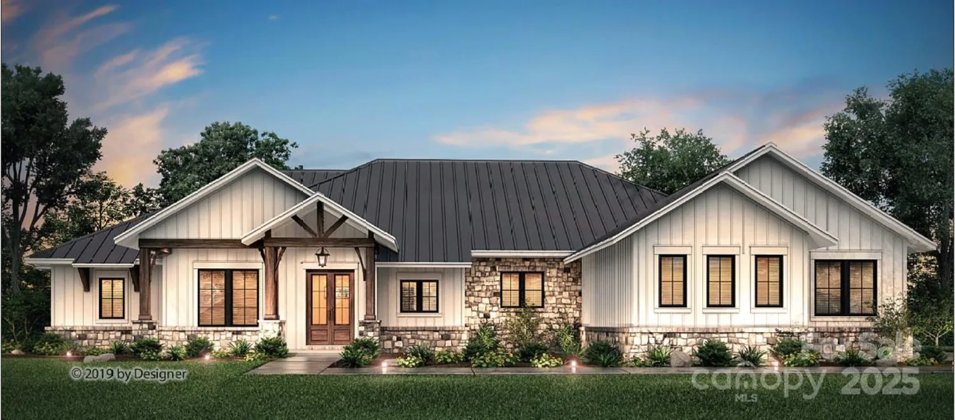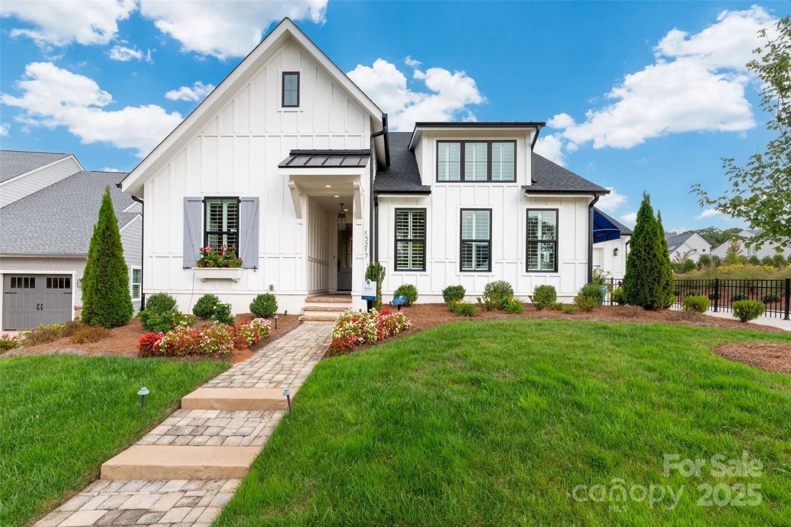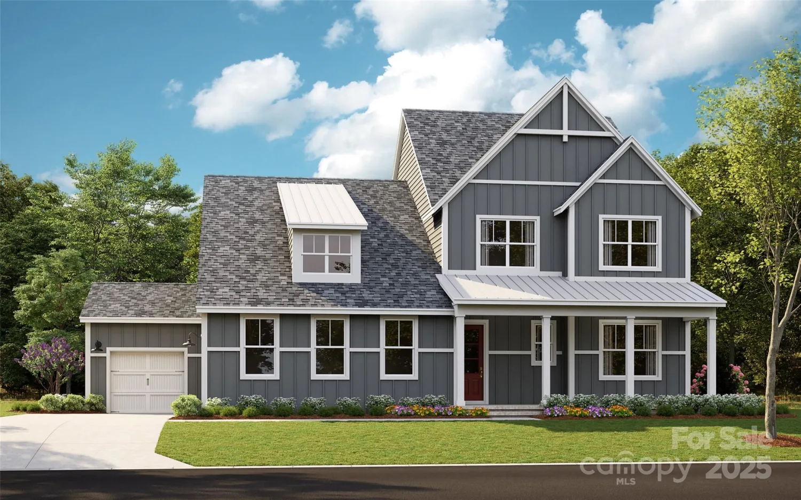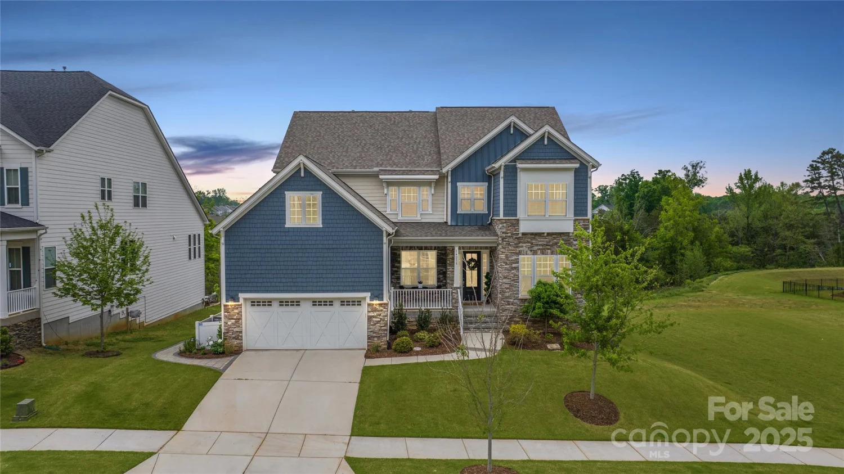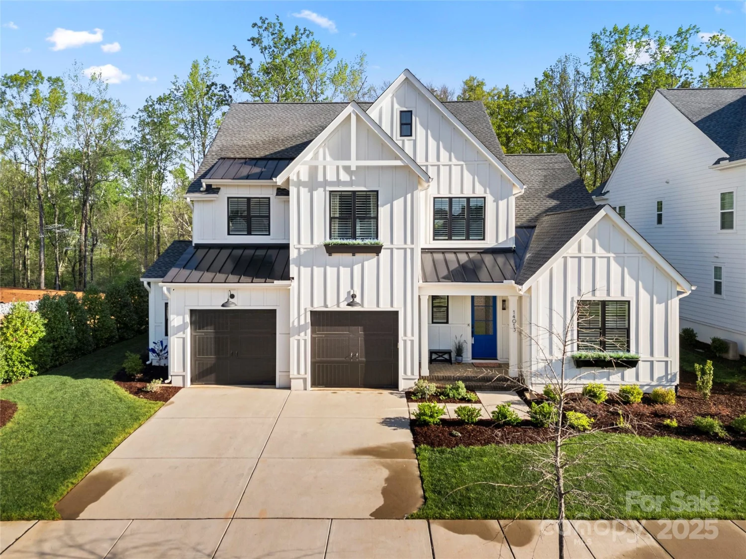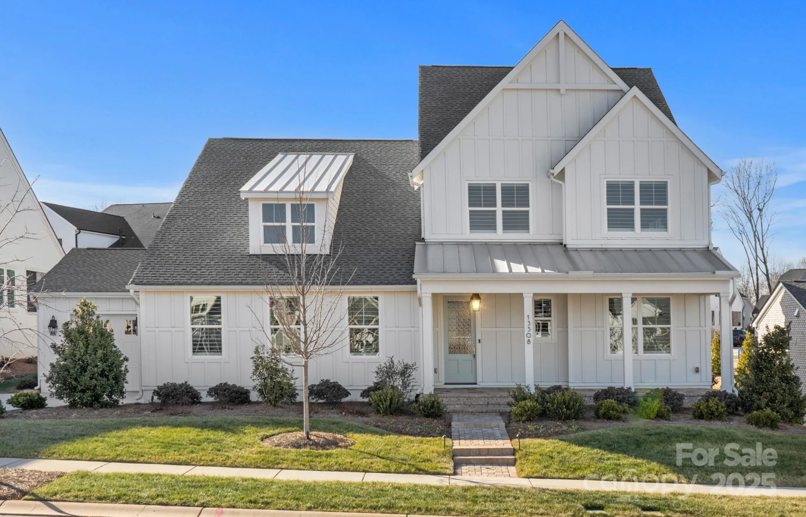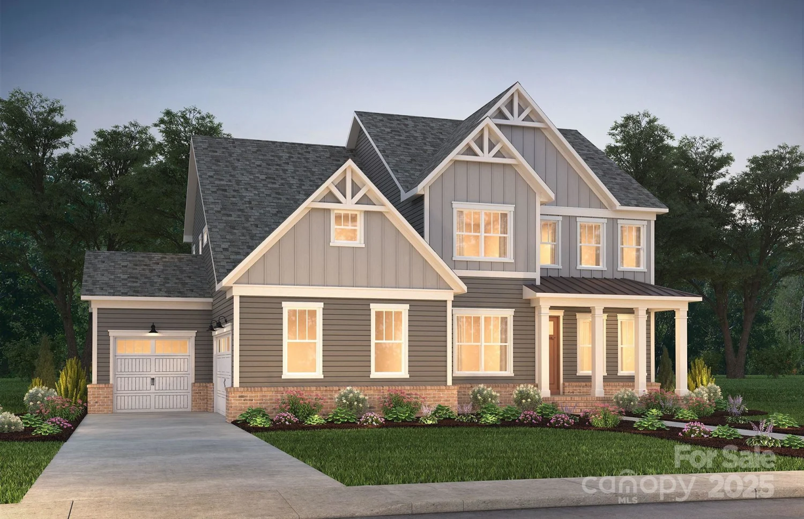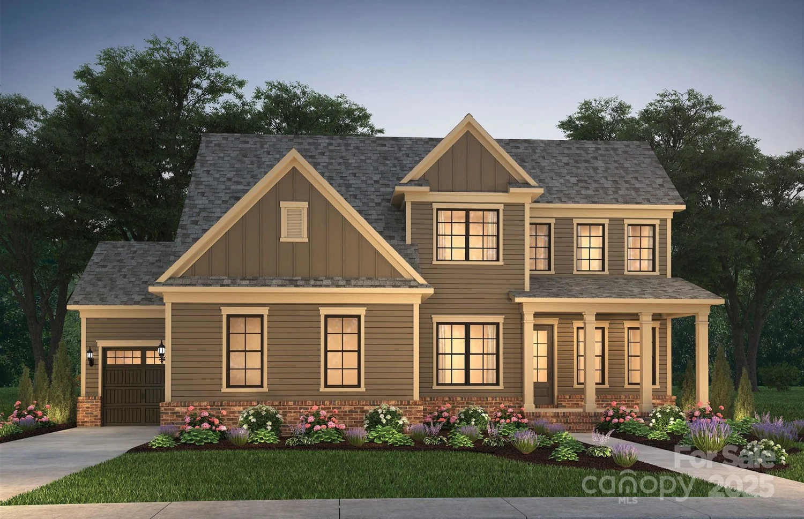15921 cramur driveHuntersville, NC 28078
15921 cramur driveHuntersville, NC 28078
Description
Extraordinary home, resort like setting. More photos in Virtual Tour. 5 mins from Birkdale Village. Downtown Charlotte in 25 min. Grandfathered boathouse/dock/Permit #55! Newer gourmet modern chefs kitchen w/thick Quartz countertops, 6 burner gas cooktop, microwave drawer, gold colored deep sink, black custom backsplash, HUGE island, new oak floors, and gorgeous lighting. Home has been transformed from a gem to a diamond over the last 5 years. Magical screened porch off the kitchen and & great room can be enjoyed all year round. Remodeled downstairs full bath, shiplap fireplace, granite covered hearth, and modern lighting. Newly remodeled full second bath. 5 Bedrooms/Septic approved for 4 bedrooms. Primary bedroom access to the oversized upper deck with French Doors. In addition to the 3 full baths, there are 2 full showers on the main level accessible from the lake after having fun on the water. Outdoor grill. Laundry up & down. Mud Room. Sunstream 6000lb V-Hull remote boat lift!!
Property Details for 15921 Cramur Drive
- Subdivision ComplexNorman Shores
- Architectural StyleContemporary
- ExteriorFire Pit
- Parking FeaturesAttached Carport, Driveway, On Street, Parking Space(s)
- Property AttachedNo
- Waterfront FeaturesBoat House, Boat Lift, Covered structure, Pier, Retaining Wall
LISTING UPDATED:
- StatusActive Under Contract
- MLS #CAR4237838
- Days on Site36
- MLS TypeResidential
- Year Built1965
- CountryMecklenburg
Location
Listing Courtesy of Realty Dynamics Inc. - Stephen Scott
LISTING UPDATED:
- StatusActive Under Contract
- MLS #CAR4237838
- Days on Site36
- MLS TypeResidential
- Year Built1965
- CountryMecklenburg
Building Information for 15921 Cramur Drive
- StoriesTwo
- Year Built1965
- Lot Size0.0000 Acres
Payment Calculator
Term
Interest
Home Price
Down Payment
The Payment Calculator is for illustrative purposes only. Read More
Property Information for 15921 Cramur Drive
Summary
Location and General Information
- View: Water, Year Round
- Coordinates: 35.42919747,-80.91401974
School Information
- Elementary School: Barnette
- Middle School: Francis Bradley
- High School: Hopewell
Taxes and HOA Information
- Parcel Number: 001-023-20
- Tax Legal Description: L2 M10-261 &TRACT
Virtual Tour
Parking
- Open Parking: Yes
Interior and Exterior Features
Interior Features
- Cooling: Central Air
- Heating: Central, Forced Air, Natural Gas
- Appliances: Bar Fridge, Convection Oven, Dishwasher, Disposal, Dryer, Electric Water Heater, Exhaust Fan, Exhaust Hood, Gas Cooktop, Gas Oven, Gas Range, Microwave, Oven, Refrigerator with Ice Maker, Self Cleaning Oven, Warming Drawer, Washer/Dryer, Wine Refrigerator
- Fireplace Features: Gas, Gas Log, Great Room
- Flooring: Carpet, Slate, Tile, Wood
- Interior Features: Attic Stairs Pulldown, Built-in Features, Cable Prewire, Drop Zone, Entrance Foyer, Kitchen Island, Open Floorplan, Pantry, Sauna, Storage, Walk-In Closet(s)
- Levels/Stories: Two
- Foundation: Crawl Space
- Total Half Baths: 2
- Bathrooms Total Integer: 5
Exterior Features
- Construction Materials: Brick Partial, Fiber Cement, Wood
- Patio And Porch Features: Balcony, Deck, Enclosed, Front Porch, Patio, Rear Porch, Screened
- Pool Features: None
- Road Surface Type: Concrete, Paved
- Roof Type: Shingle
- Security Features: Security System, Smoke Detector(s)
- Laundry Features: Electric Dryer Hookup, Mud Room, Inside, Lower Level, Upper Level, Washer Hookup, Other - See Remarks
- Pool Private: No
- Other Structures: Shed(s)
Property
Utilities
- Sewer: Septic Installed
- Utilities: Cable Available, Cable Connected, Electricity Connected, Natural Gas, Wired Internet Available
- Water Source: City
Property and Assessments
- Home Warranty: No
Green Features
Lot Information
- Above Grade Finished Area: 3440
- Lot Features: Green Area, Level, Wooded, Views, Waterfront
- Waterfront Footage: Boat House, Boat Lift, Covered structure, Pier, Retaining Wall
Rental
Rent Information
- Land Lease: No
Public Records for 15921 Cramur Drive
Home Facts
- Beds4
- Baths3
- Above Grade Finished3,440 SqFt
- StoriesTwo
- Lot Size0.0000 Acres
- StyleSingle Family Residence
- Year Built1965
- APN001-023-20
- CountyMecklenburg


