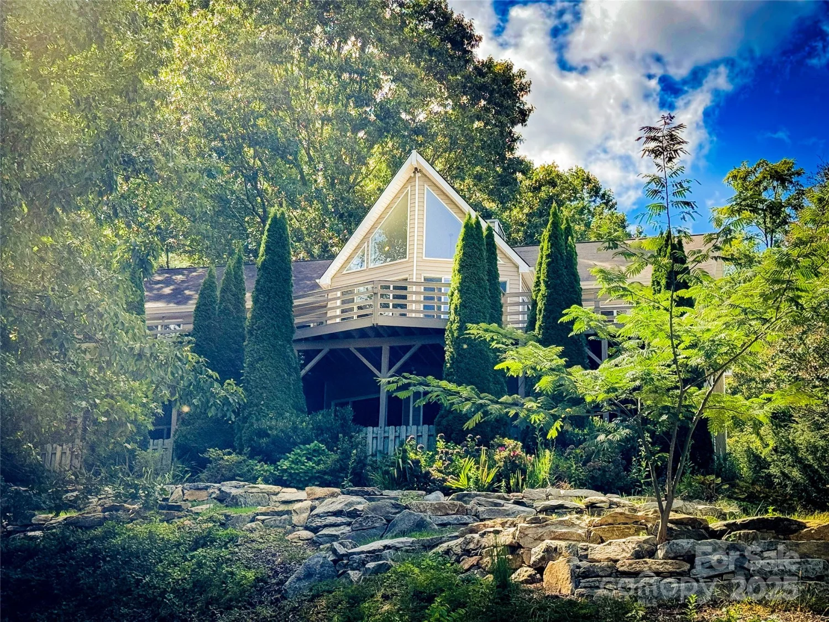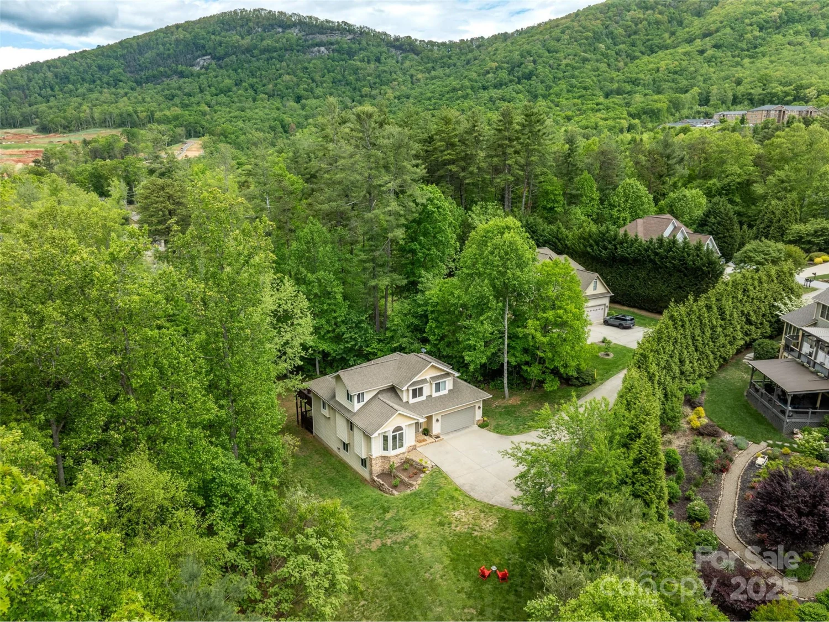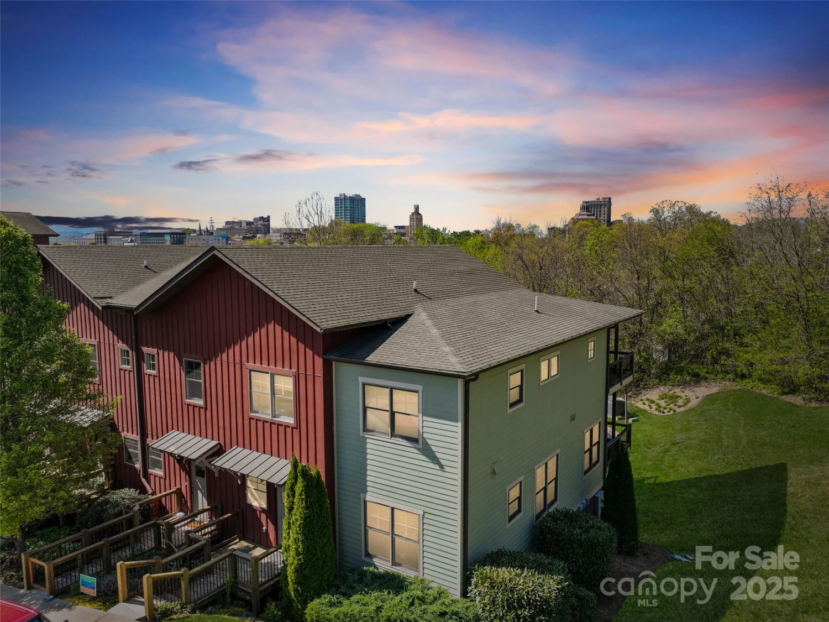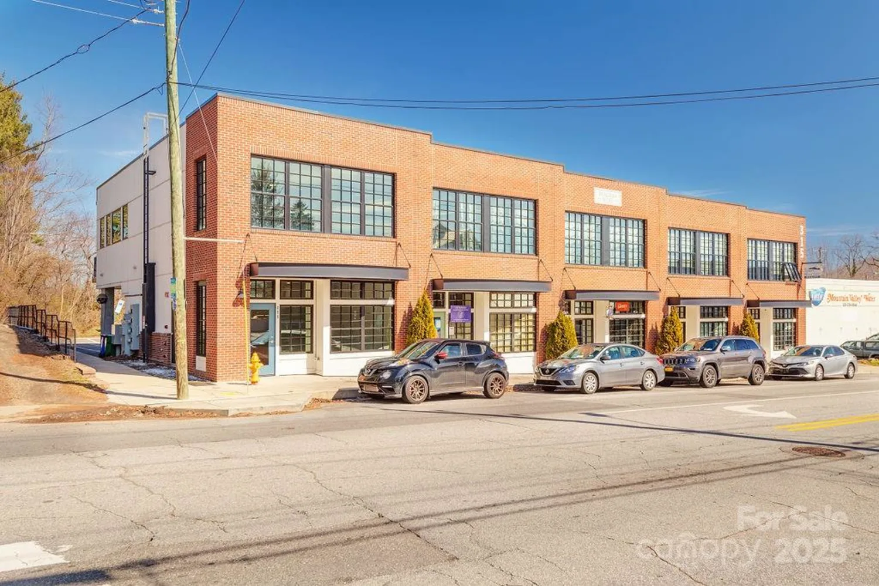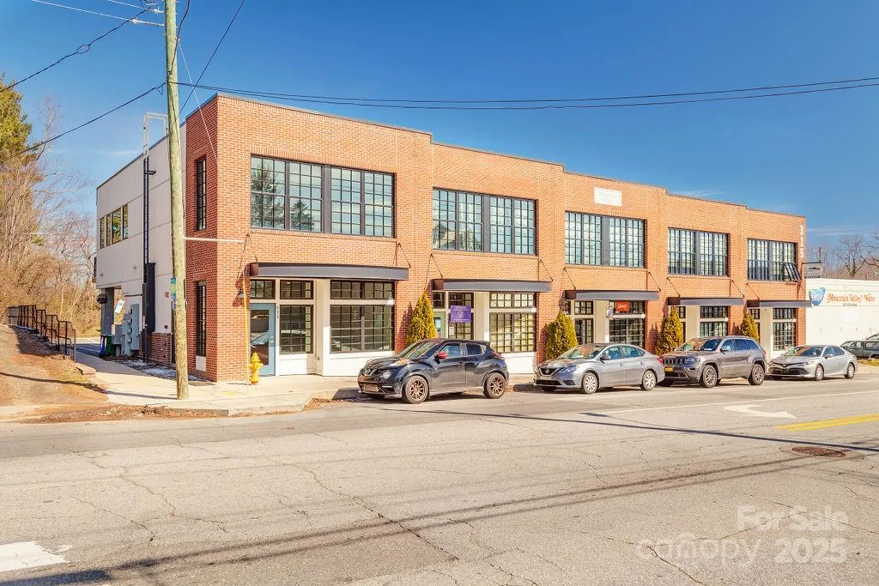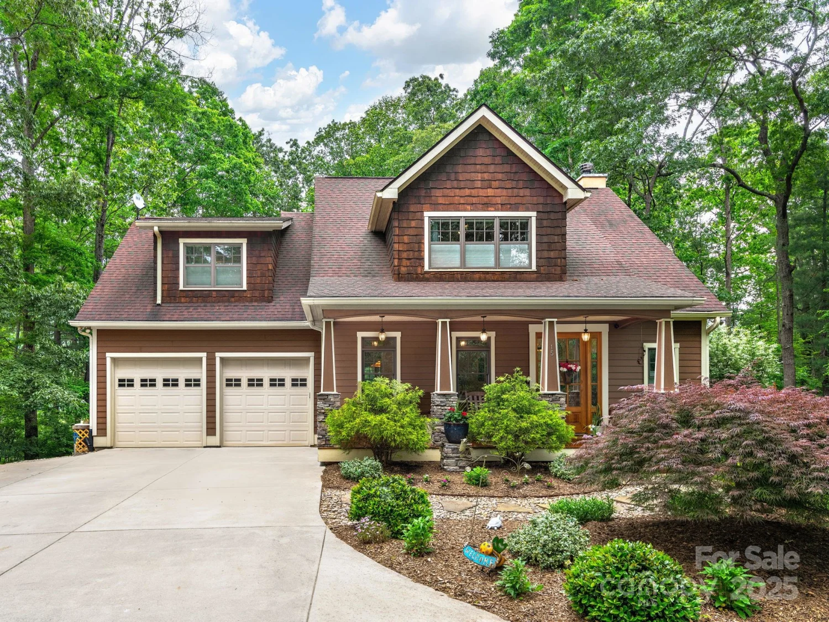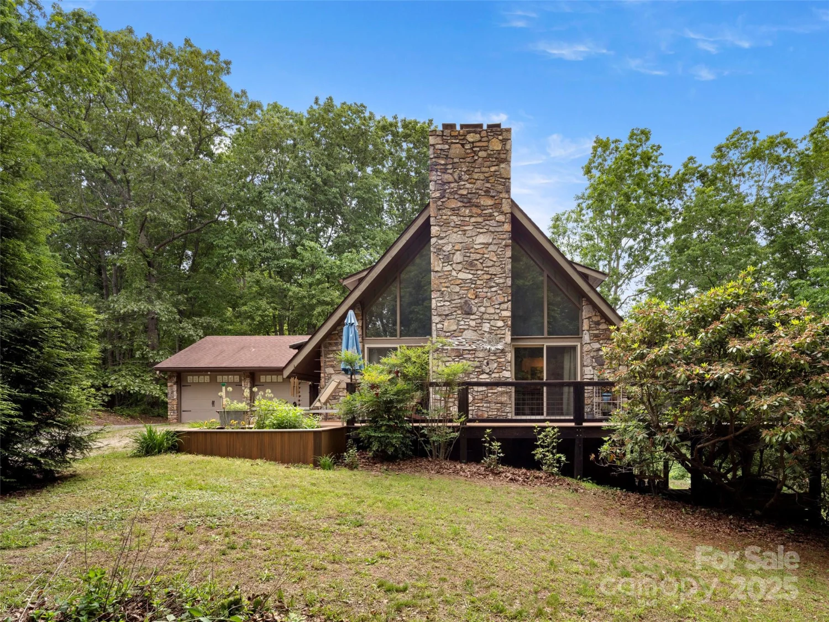19 angler trailAsheville, NC 28803
19 angler trailAsheville, NC 28803
Description
Welcome to 19 Angler Trail in the sought-after Cedar Crest Heights subdivision! This beautiful 3,728-square-foot home offers 5 spacious bedrooms, 3.5 baths, and gorgeous interior finishes throughout. The modern kitchen is a chef’s dream, while the cozy gas fireplace in the living room creates a welcoming atmosphere. Enjoy outdoor living on the large rear deck, perfect for entertaining or quiet evenings. The right side of the property features a wooded area that could be transformed into additional landscaping space. The home also features a bonus room, a partially finished walk-out basement with an unfinished storage room, ample parking, and a two-car garage. The seller is open to negotiating some furnishings. Drone Tour: https://youtu.be/pkDQT2nE79c
Property Details for 19 Angler Trail
- Subdivision ComplexCedar Crest Heights
- Architectural StyleTraditional
- Num Of Garage Spaces2
- Parking FeaturesDriveway, Attached Garage, Garage Faces Side
- Property AttachedNo
LISTING UPDATED:
- StatusActive
- MLS #CAR4189859
- Days on Site223
- HOA Fees$700 / year
- MLS TypeResidential
- Year Built2007
- CountryBuncombe
LISTING UPDATED:
- StatusActive
- MLS #CAR4189859
- Days on Site223
- HOA Fees$700 / year
- MLS TypeResidential
- Year Built2007
- CountryBuncombe
Building Information for 19 Angler Trail
- StoriesOne and One Half
- Year Built2007
- Lot Size0.0000 Acres
Payment Calculator
Term
Interest
Home Price
Down Payment
The Payment Calculator is for illustrative purposes only. Read More
Property Information for 19 Angler Trail
Summary
Location and General Information
- Coordinates: 35.546242,-82.460633
School Information
- Elementary School: Oakley
- Middle School: AC Reynolds
- High School: AC Reynolds
Taxes and HOA Information
- Parcel Number: 9677-01-7666-00000
- Tax Legal Description: DEED DATE: 09/17/2010 DEED: 4817-1154 SUBDIV: CEDAR CREST HEIGHTS BLOCK: LOT: 23 SECTION: PLAT: 0090-0167
Virtual Tour
Parking
- Open Parking: Yes
Interior and Exterior Features
Interior Features
- Cooling: Central Air, Heat Pump, Zoned
- Heating: Floor Furnace, Heat Pump, Propane
- Appliances: Dishwasher, Disposal, Electric Oven, Gas Cooktop, Ice Maker, Microwave
- Basement: Partially Finished, Walk-Out Access
- Fireplace Features: Gas Log, Living Room
- Flooring: Carpet, Tile, Wood
- Interior Features: Breakfast Bar, Entrance Foyer, Open Floorplan, Pantry, Storage, Walk-In Closet(s)
- Levels/Stories: One and One Half
- Other Equipment: Fuel Tank(s)
- Window Features: Insulated Window(s)
- Foundation: Basement
- Total Half Baths: 1
- Bathrooms Total Integer: 4
Exterior Features
- Construction Materials: Hardboard Siding, Stone
- Patio And Porch Features: Deck
- Pool Features: None
- Road Surface Type: Asphalt, Paved
- Roof Type: Shingle
- Security Features: Radon Mitigation System, Security System, Smoke Detector(s)
- Laundry Features: Inside, Laundry Room, Washer Hookup
- Pool Private: No
Property
Utilities
- Sewer: Public Sewer
- Utilities: Electricity Connected, Propane, Wired Internet Available
- Water Source: Public
Property and Assessments
- Home Warranty: No
Green Features
Lot Information
- Above Grade Finished Area: 2892
- Lot Features: Cul-De-Sac, Private, Sloped, Wooded, Views
Rental
Rent Information
- Land Lease: No
Public Records for 19 Angler Trail
Home Facts
- Beds5
- Baths3
- Above Grade Finished2,892 SqFt
- Below Grade Finished836 SqFt
- StoriesOne and One Half
- Lot Size0.0000 Acres
- StyleSingle Family Residence
- Year Built2007
- APN9677-01-7666-00000
- CountyBuncombe



