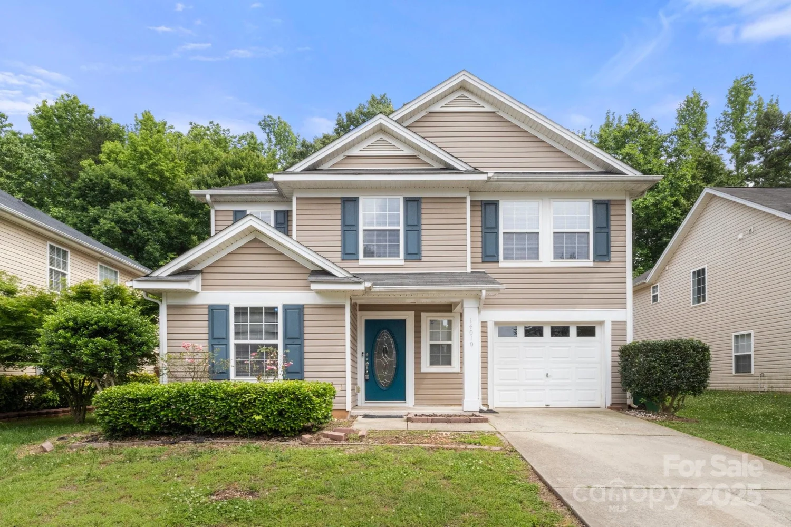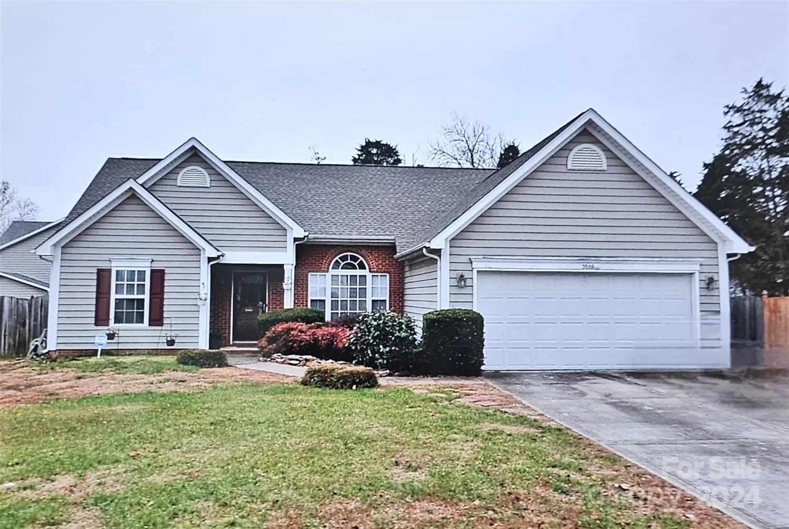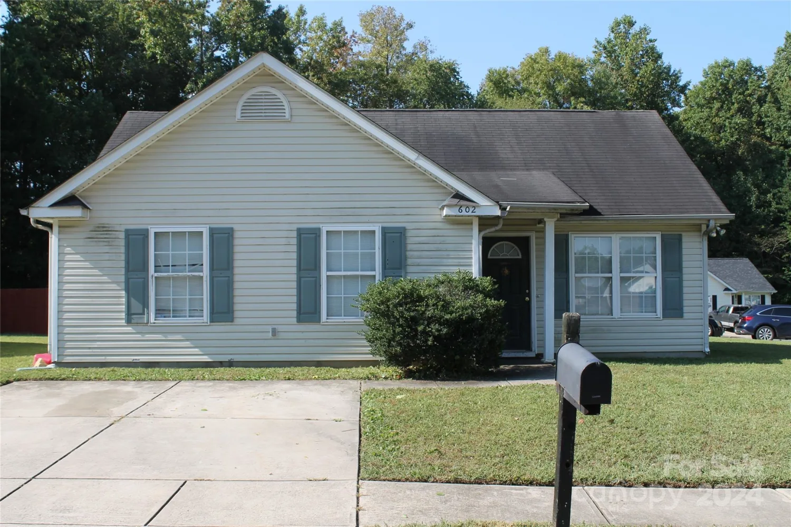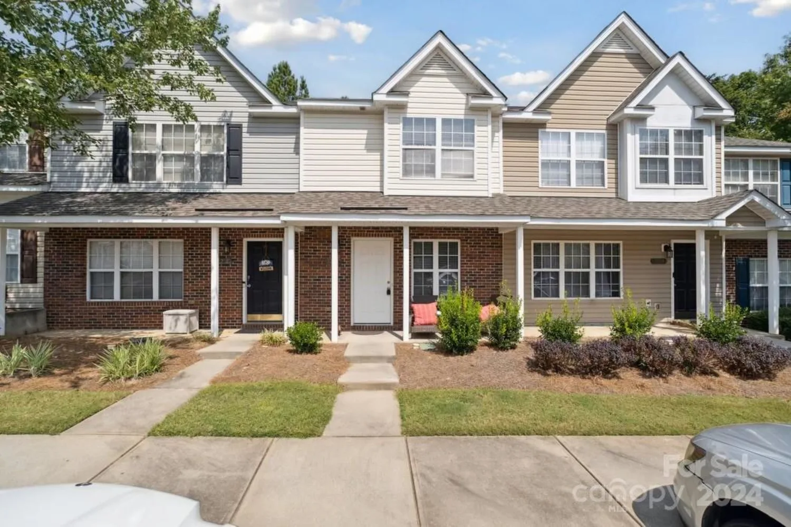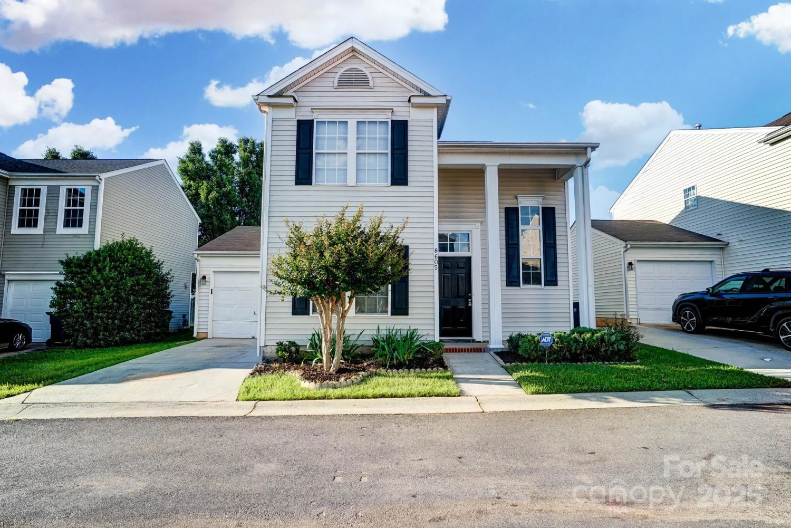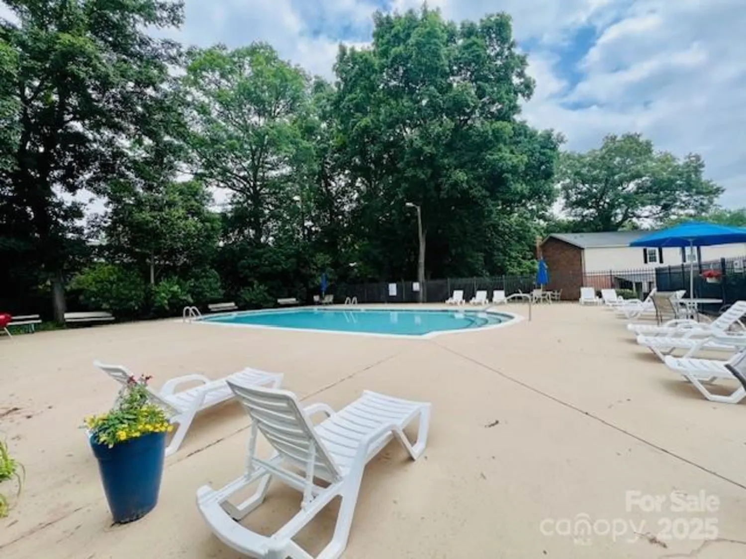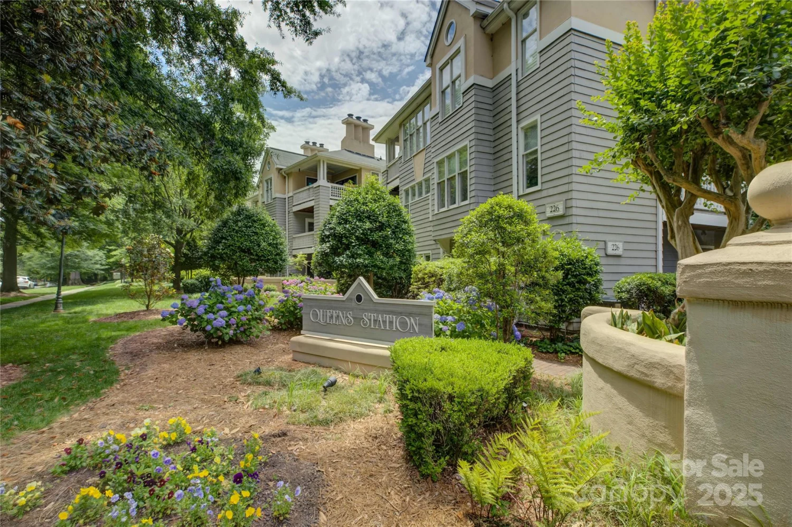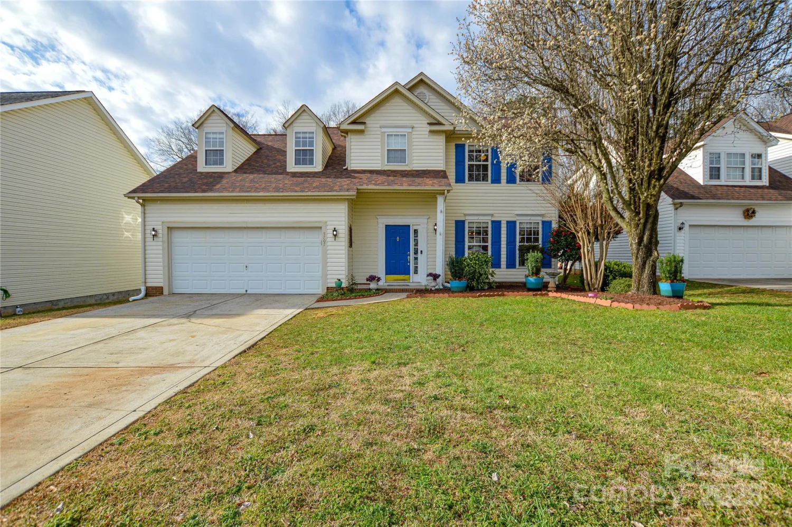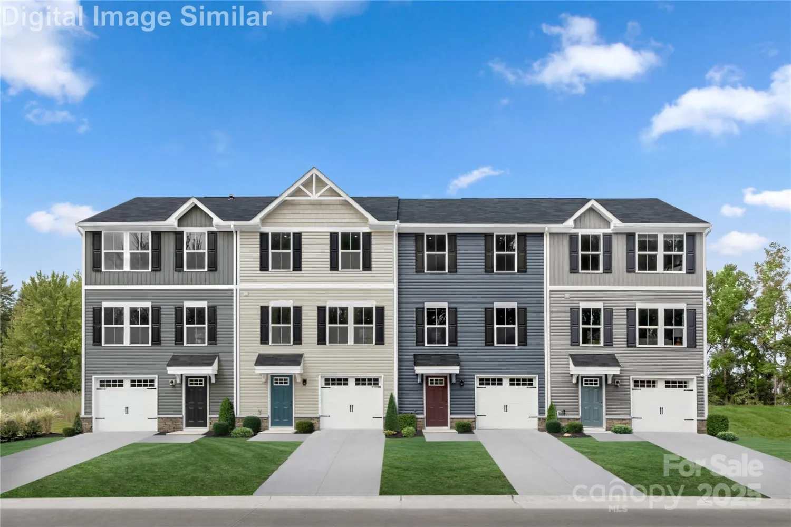14307 san paolo lane 5102Charlotte, NC 28277
14307 san paolo lane 5102Charlotte, NC 28277
Description
This ground-floor residence checks all the boxes! Freshly painted throughout - ceilings/trim/all walls! Located within walking distance to everything Ballantyne Village has to offer, it’s conveniently positioned right across from the main entrance and elevator. The unit features luxury vinyl plank floors throughout the kitchen and living areas. The updated kitchen shines with quartz countertops, stainless steel appliances, and stylish pendant lighting. Step outside to your private retreat—lush privacy trees create the feeling of your own backyard, with no other balconies overlooking yours. This gem won’t last long! Free 1-year rate Buydown of 1% when using sellers preferred lender. Bring All Offers!
Property Details for 14307 San Paolo Lane 5102
- Subdivision ComplexBelle Vista
- Parking FeaturesKeypad Entry, On Street, Parking Space(s), Shared Driveway
- Property AttachedNo
LISTING UPDATED:
- StatusPending
- MLS #CAR4189923
- Days on Site186
- HOA Fees$453 / month
- MLS TypeResidential
- Year Built2004
- CountryMecklenburg
LISTING UPDATED:
- StatusPending
- MLS #CAR4189923
- Days on Site186
- HOA Fees$453 / month
- MLS TypeResidential
- Year Built2004
- CountryMecklenburg
Building Information for 14307 San Paolo Lane 5102
- StoriesOne
- Year Built2004
- Lot Size0.0000 Acres
Payment Calculator
Term
Interest
Home Price
Down Payment
The Payment Calculator is for illustrative purposes only. Read More
Property Information for 14307 San Paolo Lane 5102
Summary
Location and General Information
- Community Features: Clubhouse, Gated, Hot Tub, Outdoor Pool, Pond, Sidewalks, Street Lights
- View: City
- Coordinates: 35.052418,-80.854451
School Information
- Elementary School: Ballantyne
- Middle School: Community House
- High School: Ardrey Kell
Taxes and HOA Information
- Parcel Number: 223-546-02
- Tax Legal Description: UNIT 5102 BLD5 U/F 674-9
Virtual Tour
Parking
- Open Parking: Yes
Interior and Exterior Features
Interior Features
- Cooling: Ceiling Fan(s), Central Air
- Heating: Heat Pump
- Appliances: Dishwasher, Disposal, Electric Cooktop, Electric Oven, Electric Range, Electric Water Heater, ENERGY STAR Qualified Dishwasher, Microwave, Plumbed For Ice Maker, Self Cleaning Oven
- Fireplace Features: Living Room
- Flooring: Carpet, Vinyl
- Interior Features: Breakfast Bar, Cable Prewire, Open Floorplan, Storage, Walk-In Closet(s)
- Levels/Stories: One
- Window Features: Insulated Window(s)
- Foundation: Slab
- Bathrooms Total Integer: 2
Exterior Features
- Accessibility Features: Two or More Access Exits, Bath Low Mirrors, Bath Raised Toilet, Elevator, Handicap Parking, Mobility Friendly Flooring, No Interior Steps
- Construction Materials: Brick Partial, Vinyl
- Patio And Porch Features: Covered, Patio
- Pool Features: None
- Road Surface Type: Asphalt, Gated, Paved
- Security Features: Carbon Monoxide Detector(s)
- Laundry Features: Electric Dryer Hookup, Laundry Room
- Pool Private: No
Property
Utilities
- Sewer: County Sewer
- Utilities: Cable Available, Electricity Connected
- Water Source: Public
Property and Assessments
- Home Warranty: No
Green Features
Lot Information
- Above Grade Finished Area: 1018
- Lot Features: Green Area
Multi Family
- # Of Units In Community: 5102
Rental
Rent Information
- Land Lease: No
Public Records for 14307 San Paolo Lane 5102
Home Facts
- Beds2
- Baths2
- Above Grade Finished1,018 SqFt
- StoriesOne
- Lot Size0.0000 Acres
- StyleCondominium
- Year Built2004
- APN223-546-02
- CountyMecklenburg


