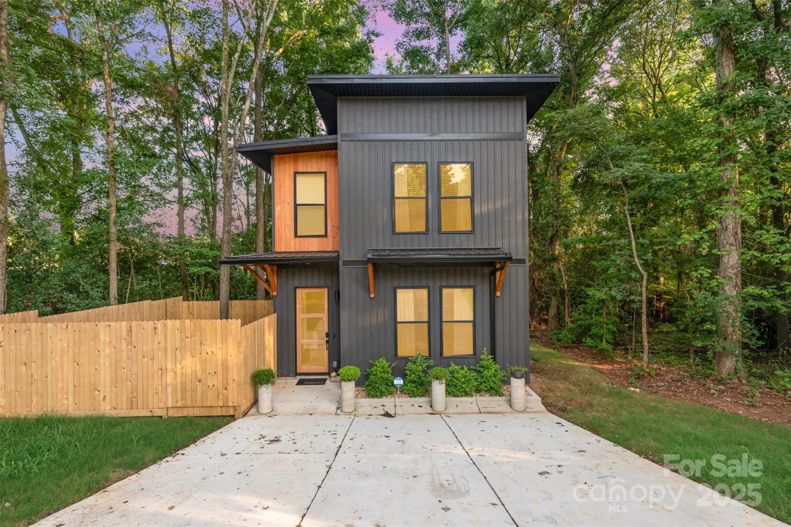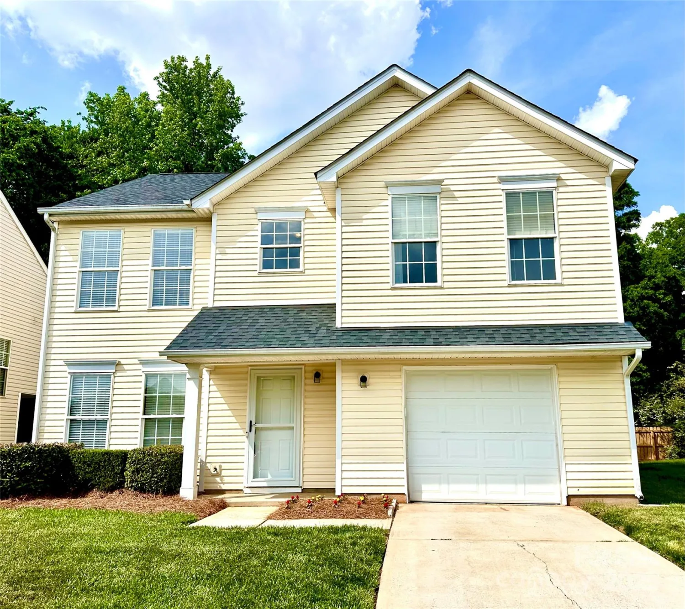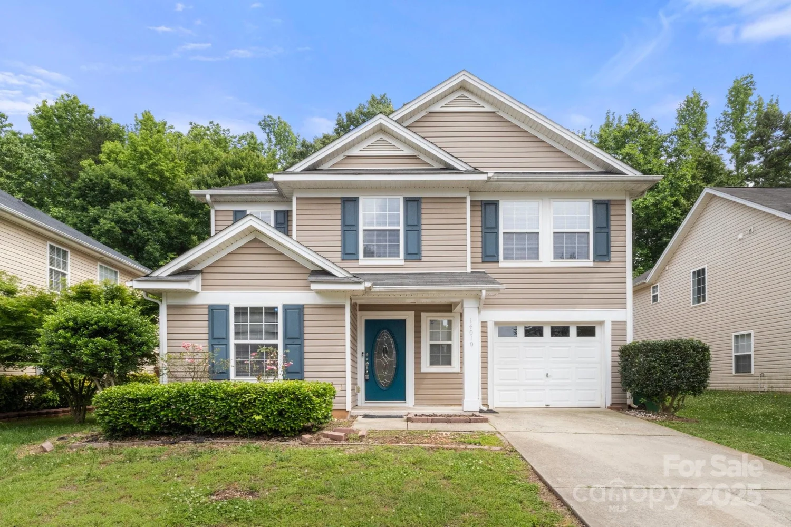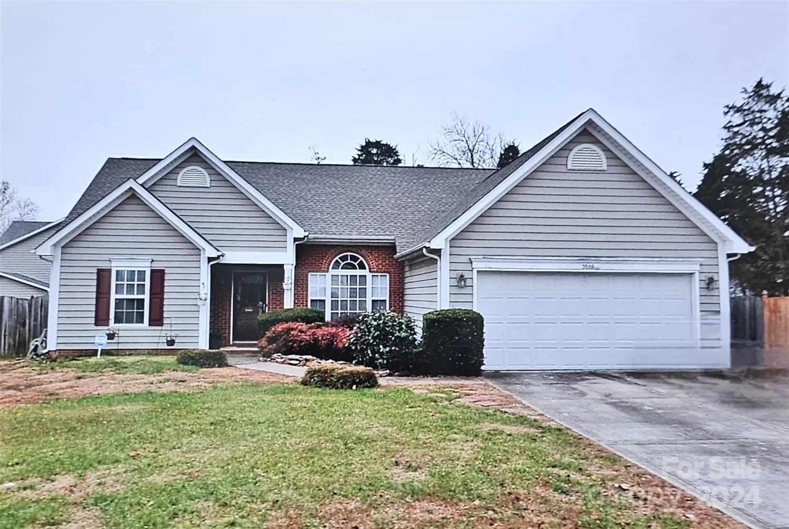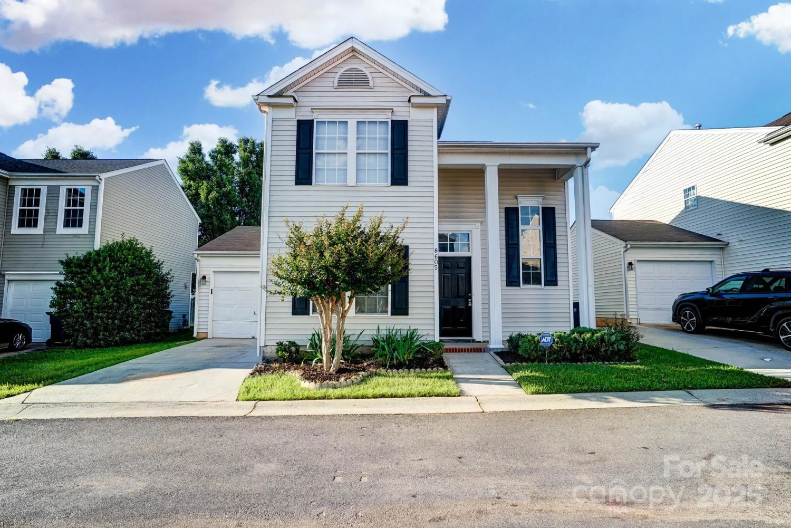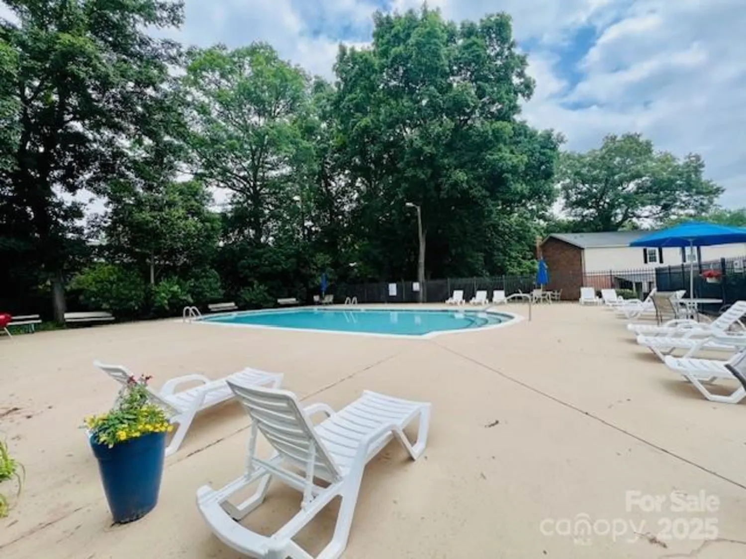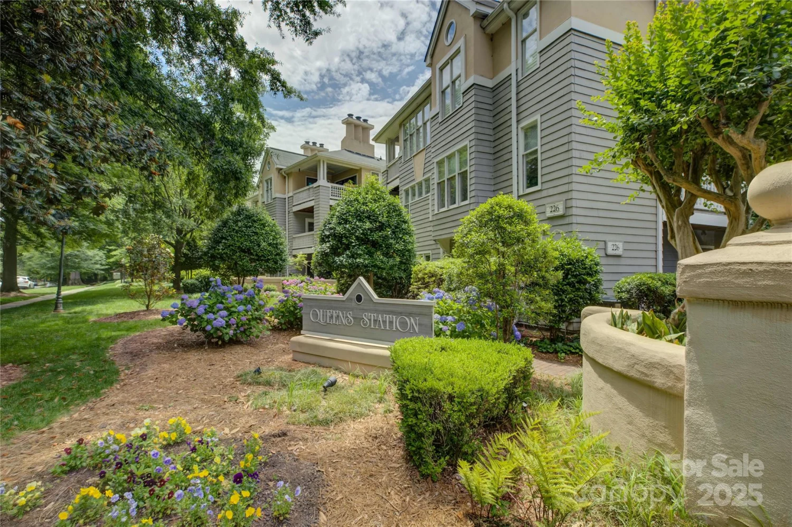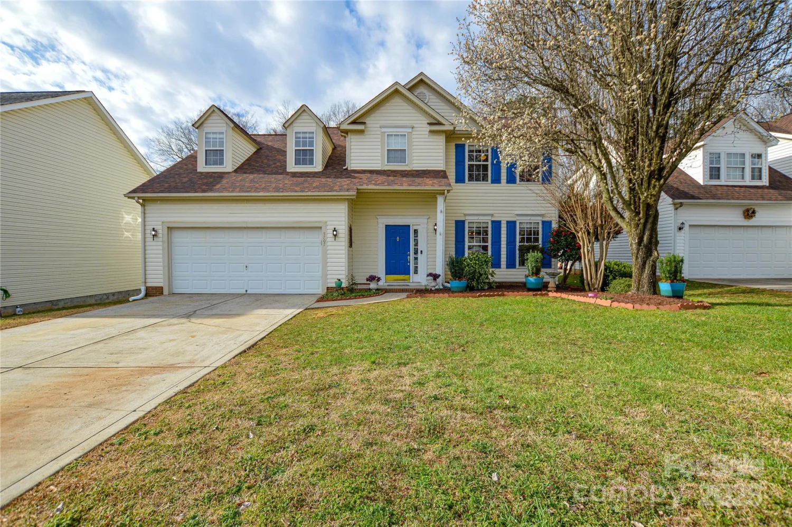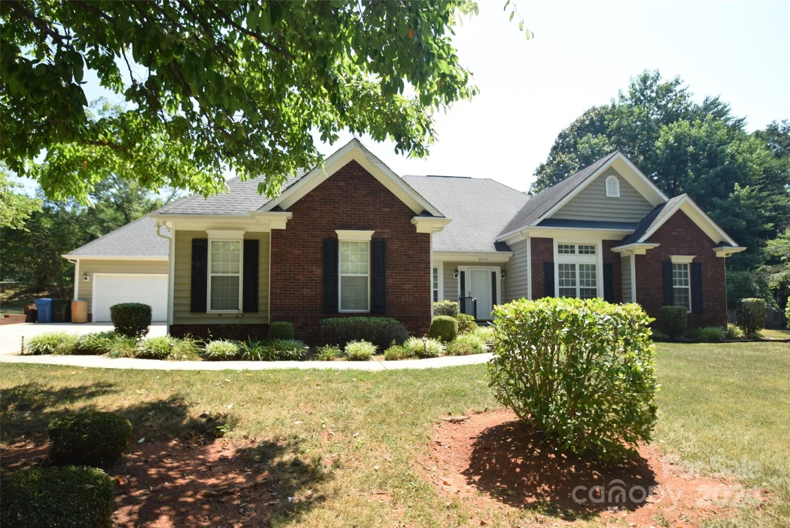504 kingsway circleCharlotte, NC 28214
504 kingsway circleCharlotte, NC 28214
Description
Conveniently located in Northwest Charlotte, this newly constructed community sits adjacent to the rolling Coulwood neighborhood. This home features an open floor plan, painted maple cabinetry, granite counters, kitchen island, tile backsplash, GE stainless steel appliances, large master suite with double vanity and walk in-closet, blinds throughout the home, attached 2-car garage, durable fiber cement siding and wooden deck! This peaceful neighborhood also offers easy access to area attractions and amenities. Located just inside of the I-85 loop, Aveline at Coulwood is a 20 minute drive from Charlotte Center City and a 10 minute drive from the U.S. National Whitewater Center. Residents can also enjoy the shops and restaurants of Riverbend Village, just 5 minutes away, and the Coulwood Community Pool, just 1 mile away. Includes washer, dryer and fridge, with acceptable offer, in addition to lender incentives! Make Aveline at Coulwood your home!
Property Details for 504 Kingsway Circle
- Subdivision ComplexAveline at Coulwood
- Architectural StyleCottage
- Num Of Garage Spaces2
- Parking FeaturesAttached Garage
- Property AttachedNo
LISTING UPDATED:
- StatusActive
- MLS #CAR4190062
- Days on Site212
- HOA Fees$305 / month
- MLS TypeResidential
- Year Built2024
- CountryMecklenburg
LISTING UPDATED:
- StatusActive
- MLS #CAR4190062
- Days on Site212
- HOA Fees$305 / month
- MLS TypeResidential
- Year Built2024
- CountryMecklenburg
Building Information for 504 Kingsway Circle
- StoriesTwo
- Year Built2024
- Lot Size0.0000 Acres
Payment Calculator
Term
Interest
Home Price
Down Payment
The Payment Calculator is for illustrative purposes only. Read More
Property Information for 504 Kingsway Circle
Summary
Location and General Information
- Directions: Coming from Charlotte Center City, take Freedom Drive to NC 27 W / Mt Holly Rd. Turn right onto Tom Sadler Rd. Aveline at Coulwood will be on the right.
- Coordinates: 35.290299,-80.955917
School Information
- Elementary School: Paw Creek
- Middle School: Coulwood
- High School: West Mecklenburg
Taxes and HOA Information
- Parcel Number: 03141175
- Tax Legal Description: L7 M67-314
Virtual Tour
Parking
- Open Parking: No
Interior and Exterior Features
Interior Features
- Cooling: Central Air
- Heating: Electric
- Appliances: Dishwasher, Disposal, Microwave
- Flooring: Carpet, Tile, Vinyl
- Interior Features: Attic Stairs Pulldown
- Levels/Stories: Two
- Window Features: Insulated Window(s)
- Foundation: Slab
- Total Half Baths: 1
- Bathrooms Total Integer: 3
Exterior Features
- Construction Materials: Fiber Cement
- Patio And Porch Features: Deck
- Pool Features: None
- Road Surface Type: Concrete, Paved
- Security Features: Carbon Monoxide Detector(s), Smoke Detector(s)
- Laundry Features: Electric Dryer Hookup, Upper Level
- Pool Private: No
Property
Utilities
- Sewer: Public Sewer
- Water Source: City
Property and Assessments
- Home Warranty: No
Green Features
Lot Information
- Above Grade Finished Area: 1692
Rental
Rent Information
- Land Lease: No
Public Records for 504 Kingsway Circle
Home Facts
- Beds3
- Baths2
- Above Grade Finished1,692 SqFt
- StoriesTwo
- Lot Size0.0000 Acres
- StyleSingle Family Residence
- Year Built2024
- APN03141175
- CountyMecklenburg
- ZoningMX1INNOV


