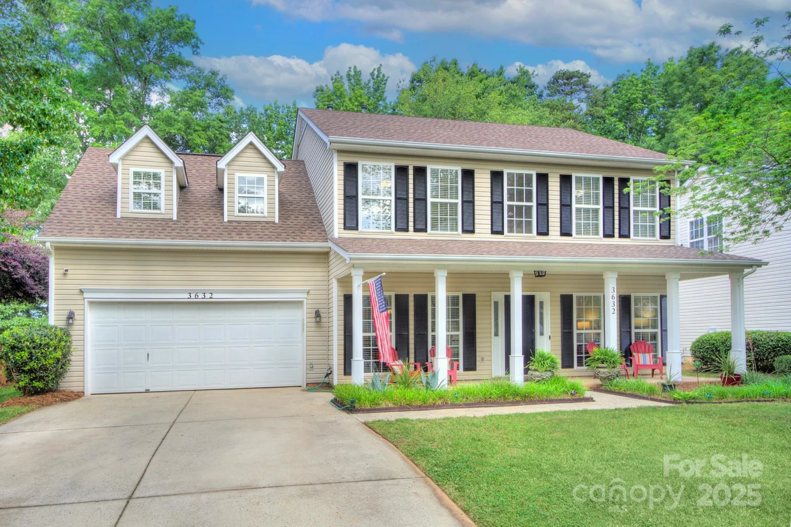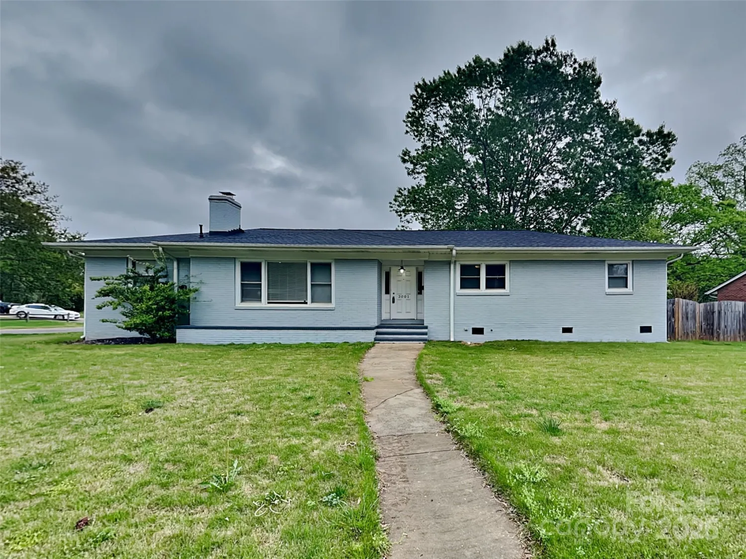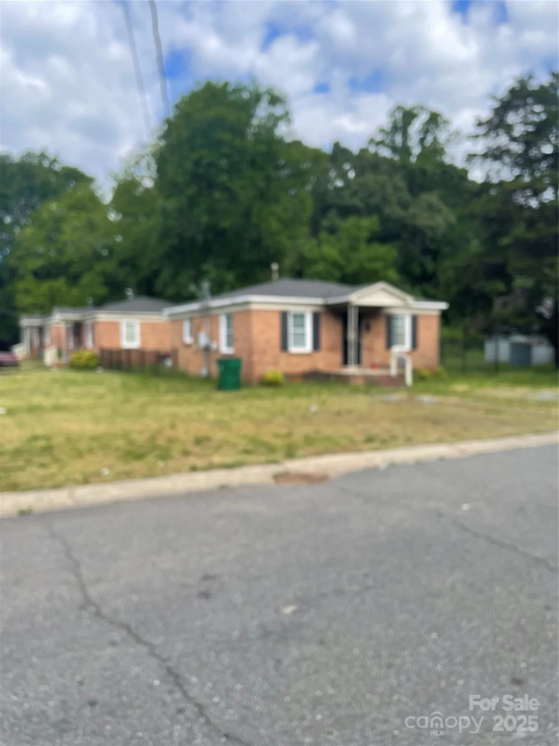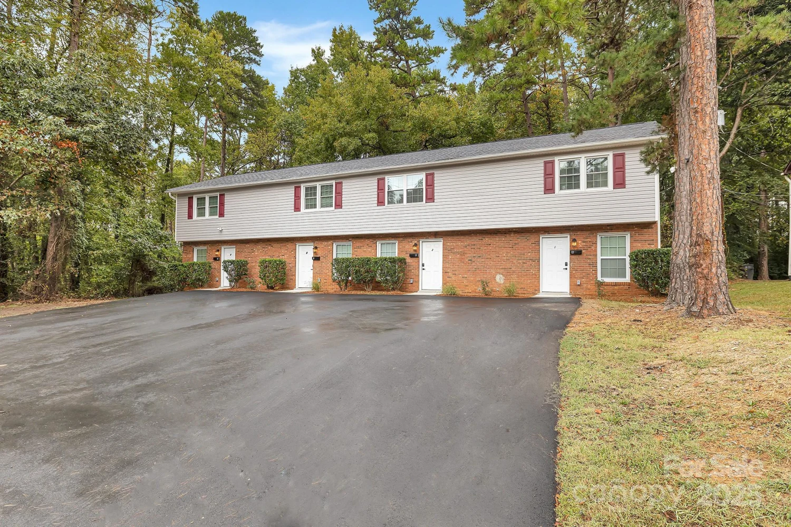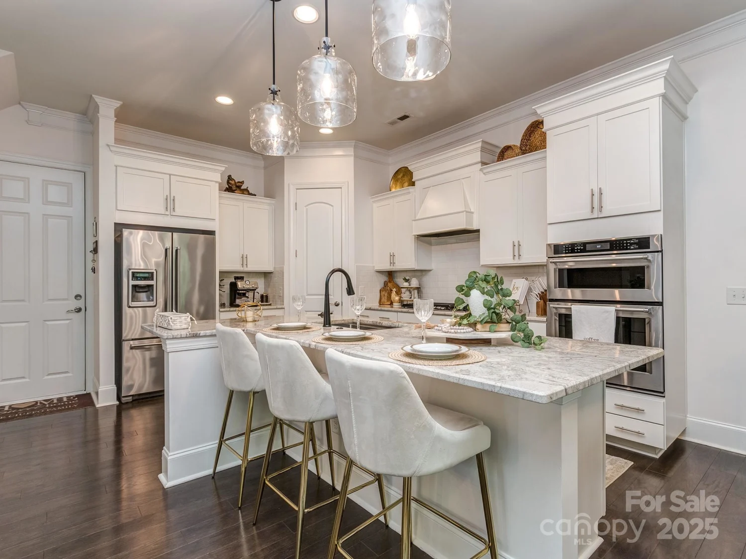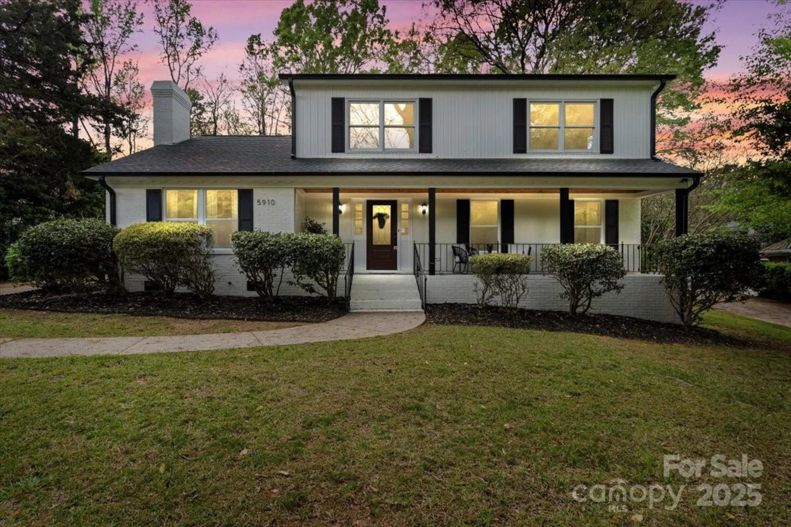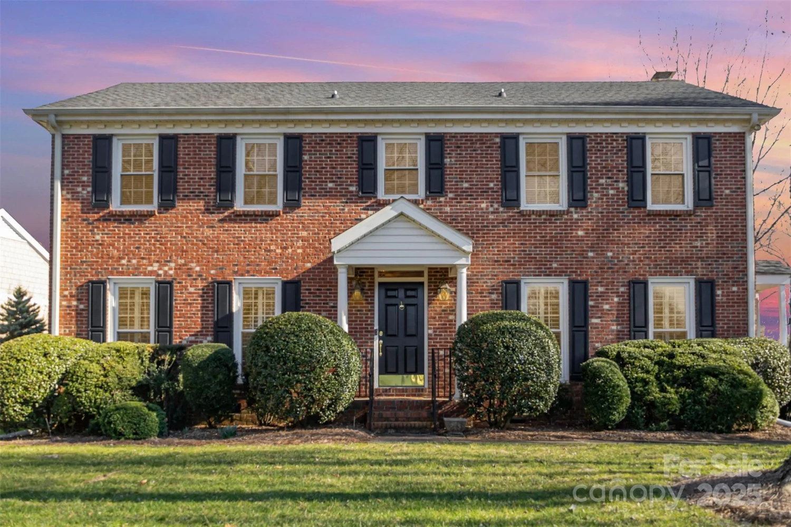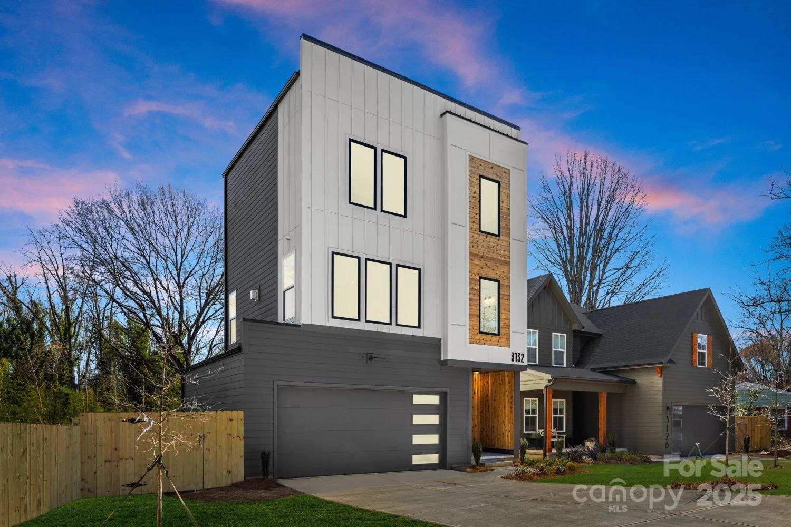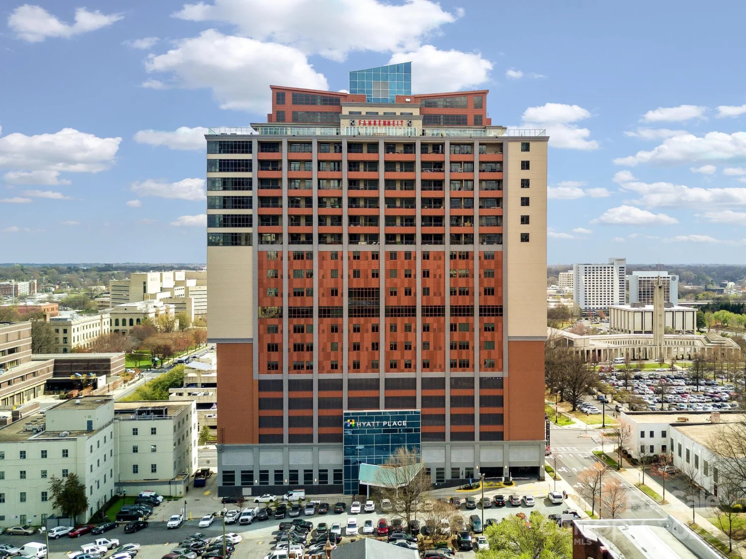2051 belmont terraces lane 1Charlotte, NC 28205
2051 belmont terraces lane 1Charlotte, NC 28205
Description
END UNIT TOWNHOME WITH ROOFTOP TERRACE & BACKYARD COMPLETE THIS HOME! Receive Up To $17,000 Towards Closing Costs or Lowering Your Interest Rate For A Limited Time! BRAND NEW TOWNHOME @ Towns at Pegram in the highly desirable Belmont Neighborhood. Craftsman Style Architecture on the Outside and Upgraded Premium Features on the Inside. You'll Love Coming Home and Parking in Your Own 2 Car Attached Garage w/ Garage Door Opener. Walk Upstairs and Enter the Open Concept Living w/ Dining Area, Kitchen and Great Room. Delight in the Upgraded Features such as: 6" Hardwood Floors Throughout, Oak Tread Staircases, White Craftsman Style Cabinets, Upgraded Quartz Countertops, Stainless Steel Appliances include Refrigerator, Range, Dishwasher, Microwave, Touchless Kitchen Faucet, Designer Lighting, Black Door Hardware, Blinds and more! Enjoy Maintenance Free Living in a NEW HOME with Interior Designer selected features! FEW END HOME OPPORTUNITIES REMAIN! Tour Today!
Property Details for 2051 Belmont Terraces Lane 1
- Subdivision ComplexTowns at Pegram
- Architectural StyleArts and Crafts
- ExteriorRooftop Terrace
- Num Of Garage Spaces2
- Parking FeaturesAttached Garage, Garage Door Opener, Garage Faces Rear, Tandem
- Property AttachedNo
LISTING UPDATED:
- StatusClosed
- MLS #CAR4190766
- Days on Site174
- HOA Fees$254 / month
- MLS TypeResidential
- Year Built2024
- CountryMecklenburg
LISTING UPDATED:
- StatusClosed
- MLS #CAR4190766
- Days on Site174
- HOA Fees$254 / month
- MLS TypeResidential
- Year Built2024
- CountryMecklenburg
Building Information for 2051 Belmont Terraces Lane 1
- StoriesFour
- Year Built2024
- Lot Size0.0000 Acres
Payment Calculator
Term
Interest
Home Price
Down Payment
The Payment Calculator is for illustrative purposes only. Read More
Property Information for 2051 Belmont Terraces Lane 1
Summary
Location and General Information
- Community Features: Sidewalks, Street Lights
- Directions: Travel on I- 277 North toward I-77/I85 Take Exit 3A onto Twelfth St. toward Davidson St. / Brevard St. In .2 miles, turn right onto N. Davidson St. In .2 miles, turn right onto Belmont Ave. In .5 miles, turn left onto Pegram St. In 900 feet, turn right onto E. 16th St. Home is on the right.
- Coordinates: 35.22856908,-80.81624337
School Information
- Elementary School: Unspecified
- Middle School: Unspecified
- High School: Unspecified
Taxes and HOA Information
- Parcel Number: 08116130
- Tax Legal Description: L1-M72-199
Virtual Tour
Parking
- Open Parking: No
Interior and Exterior Features
Interior Features
- Cooling: Heat Pump
- Heating: Heat Pump
- Appliances: Dishwasher, Disposal, Dryer, Electric Oven, Electric Range, Electric Water Heater, Microwave, Plumbed For Ice Maker, Refrigerator, Washer
- Flooring: Hardwood, Tile
- Interior Features: Attic Stairs Pulldown, Cable Prewire, Kitchen Island, Open Floorplan, Pantry, Walk-In Closet(s)
- Levels/Stories: Four
- Foundation: Slab
- Total Half Baths: 1
- Bathrooms Total Integer: 4
Exterior Features
- Construction Materials: Brick Partial
- Patio And Porch Features: Balcony
- Pool Features: None
- Road Surface Type: Concrete, Paved
- Roof Type: Shingle
- Security Features: Carbon Monoxide Detector(s), Smoke Detector(s)
- Laundry Features: Electric Dryer Hookup, In Hall, Third Level
- Pool Private: No
Property
Utilities
- Sewer: Public Sewer
- Utilities: Cable Available, Electricity Connected, Wired Internet Available
- Water Source: City
Property and Assessments
- Home Warranty: No
Green Features
Lot Information
- Above Grade Finished Area: 1707
- Lot Features: End Unit
Multi Family
- # Of Units In Community: 1
Rental
Rent Information
- Land Lease: No
Public Records for 2051 Belmont Terraces Lane 1
Home Facts
- Beds3
- Baths3
- Above Grade Finished1,707 SqFt
- StoriesFour
- Lot Size0.0000 Acres
- StyleTownhouse
- Year Built2024
- APN08116130
- CountyMecklenburg
- ZoningUR2CD


