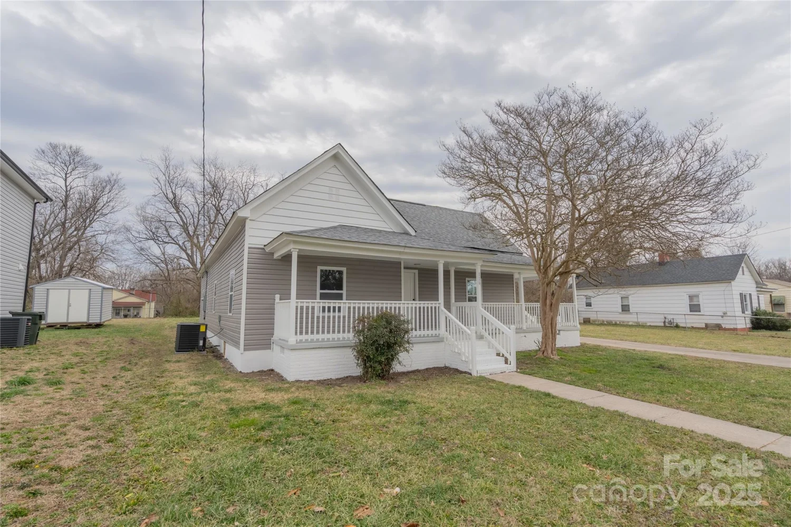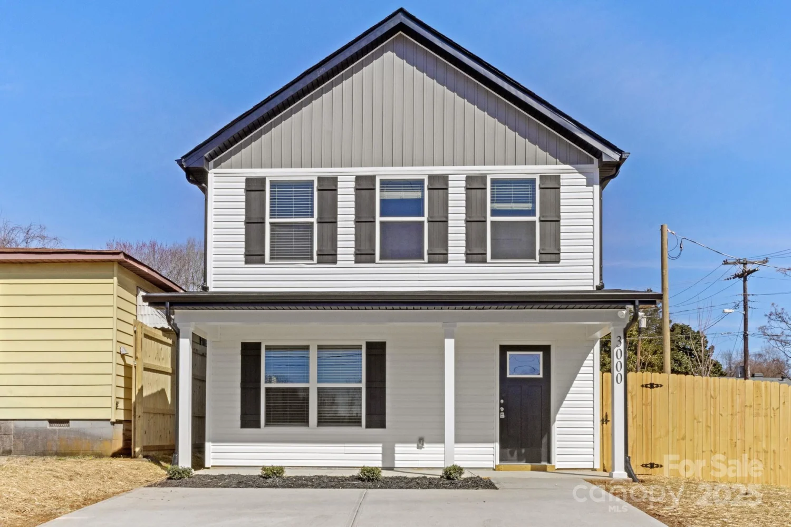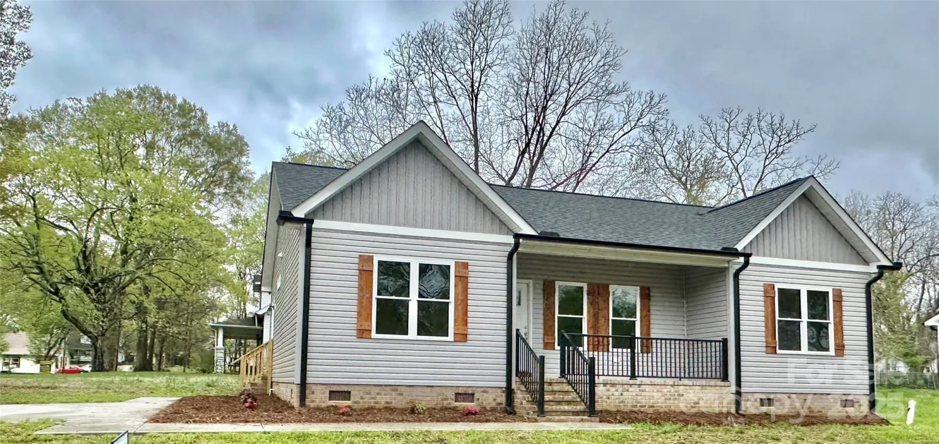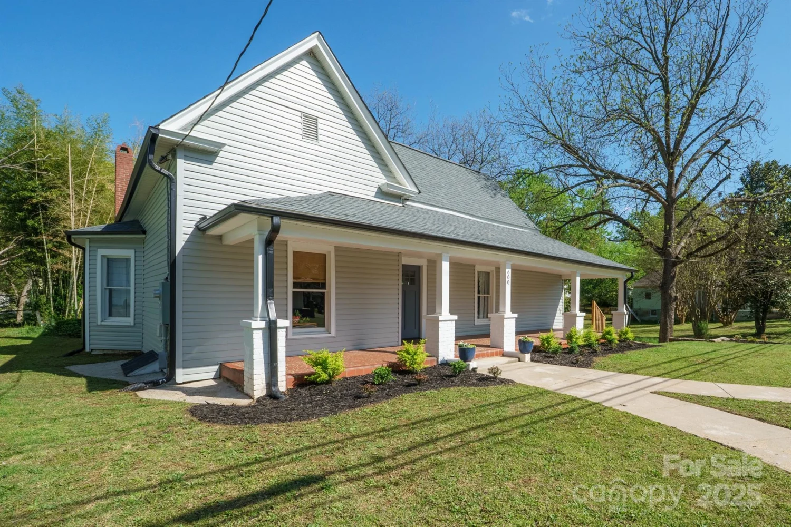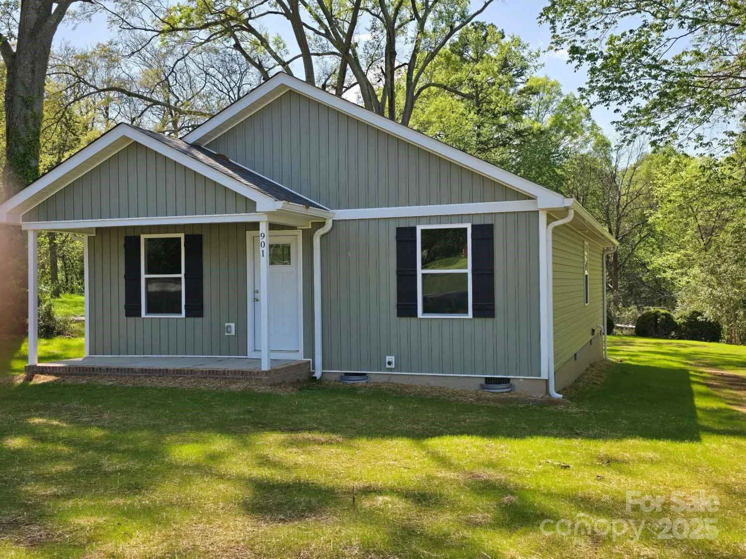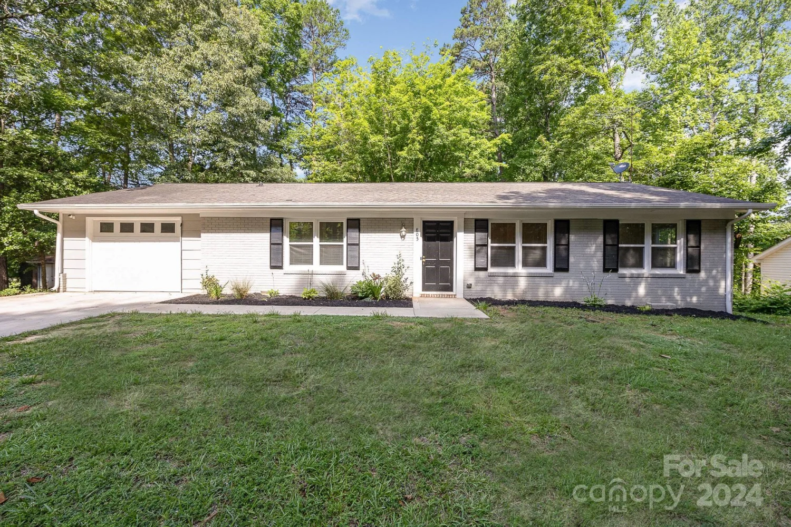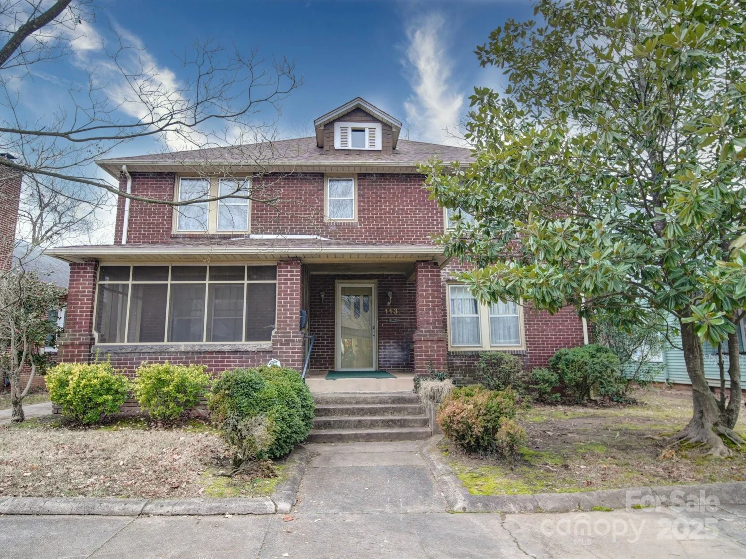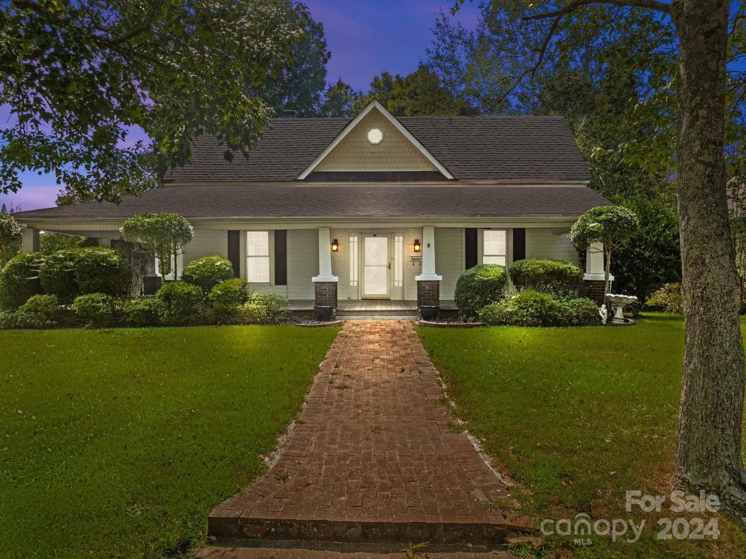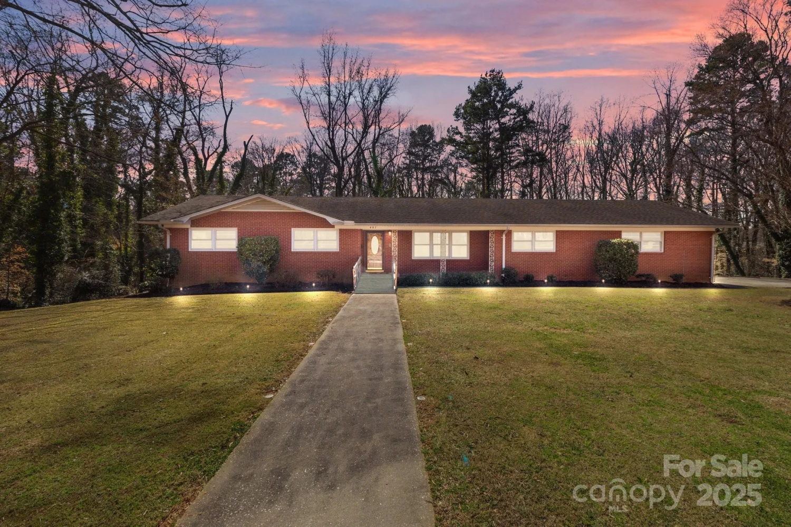401 pinecroft laneSpencer, NC 28159
401 pinecroft laneSpencer, NC 28159
Description
Welcome to your dream home! This beautifully updated 3-bed, 2-bath ranch-style residence offers a perfect blend of mid-century modern charm and contemporary living. Nestled on a large corner lot, this property is a gardener's paradise, featuring ample outdoor areas to unwind and enjoy the beauty of nature after a busy day. Step inside to discover an updated kitchen that is both functional and stylish, complete with modern appliances and plenty of counter space for all your culinary adventures. The home boasts generous closet and storage space throughout. The primary suite features a full bathroom, providing a private retreat for relaxation. Enjoy the convenience of walkable schools within the community. As an added bonus, the neighborhood pool is located right behind the home, offering a fantastic spot for summer fun and relaxation. Don’t miss the opportunity to make this delightful property your own! $3k in CC with Preferred Lender
Property Details for 401 Pinecroft Lane
- Subdivision ComplexForestdale
- Architectural StyleContemporary, Modern, Ranch
- ExteriorGas Grill
- Parking FeaturesAttached Carport
- Property AttachedNo
- Waterfront FeaturesNone
LISTING UPDATED:
- StatusClosed
- MLS #CAR4191525
- Days on Site108
- MLS TypeResidential
- Year Built1965
- CountryRowan
LISTING UPDATED:
- StatusClosed
- MLS #CAR4191525
- Days on Site108
- MLS TypeResidential
- Year Built1965
- CountryRowan
Building Information for 401 Pinecroft Lane
- StoriesOne
- Year Built1965
- Lot Size0.0000 Acres
Payment Calculator
Term
Interest
Home Price
Down Payment
The Payment Calculator is for illustrative purposes only. Read More
Property Information for 401 Pinecroft Lane
Summary
Location and General Information
- Community Features: Outdoor Pool
- Coordinates: 35.696998,-80.425643
School Information
- Elementary School: Unspecified
- Middle School: Unspecified
- High School: Unspecified
Taxes and HOA Information
- Parcel Number: 036A095
- Tax Legal Description: L1 BE
Virtual Tour
Parking
- Open Parking: No
Interior and Exterior Features
Interior Features
- Cooling: Central Air
- Heating: Electric
- Appliances: Dishwasher, Dryer, Electric Cooktop, Electric Oven, Electric Range, Microwave, Refrigerator, Self Cleaning Oven, Washer, Washer/Dryer
- Fireplace Features: Family Room, Wood Burning
- Flooring: Carpet, Laminate
- Interior Features: Attic Stairs Pulldown, Breakfast Bar, Pantry, Walk-In Pantry
- Levels/Stories: One
- Window Features: Storm Window(s)
- Foundation: Crawl Space
- Bathrooms Total Integer: 2
Exterior Features
- Accessibility Features: Two or More Access Exits, Bath Grab Bars
- Construction Materials: Brick Full
- Patio And Porch Features: Deck, Enclosed, Front Porch, Patio
- Pool Features: None
- Road Surface Type: Concrete, Paved
- Laundry Features: Electric Dryer Hookup, In Kitchen, Laundry Room, Washer Hookup
- Pool Private: No
- Other Structures: Shed(s), Workshop
Property
Utilities
- Sewer: Public Sewer
- Utilities: Cable Available, Wired Internet Available
- Water Source: City
Property and Assessments
- Home Warranty: No
Green Features
Lot Information
- Above Grade Finished Area: 2193
- Lot Features: Corner Lot, Pond(s), Wooded, Waterfall - Artificial
- Waterfront Footage: None
Rental
Rent Information
- Land Lease: No
Public Records for 401 Pinecroft Lane
Home Facts
- Beds3
- Baths2
- Above Grade Finished2,193 SqFt
- StoriesOne
- Lot Size0.0000 Acres
- StyleSingle Family Residence
- Year Built1965
- APN036A095
- CountyRowan


