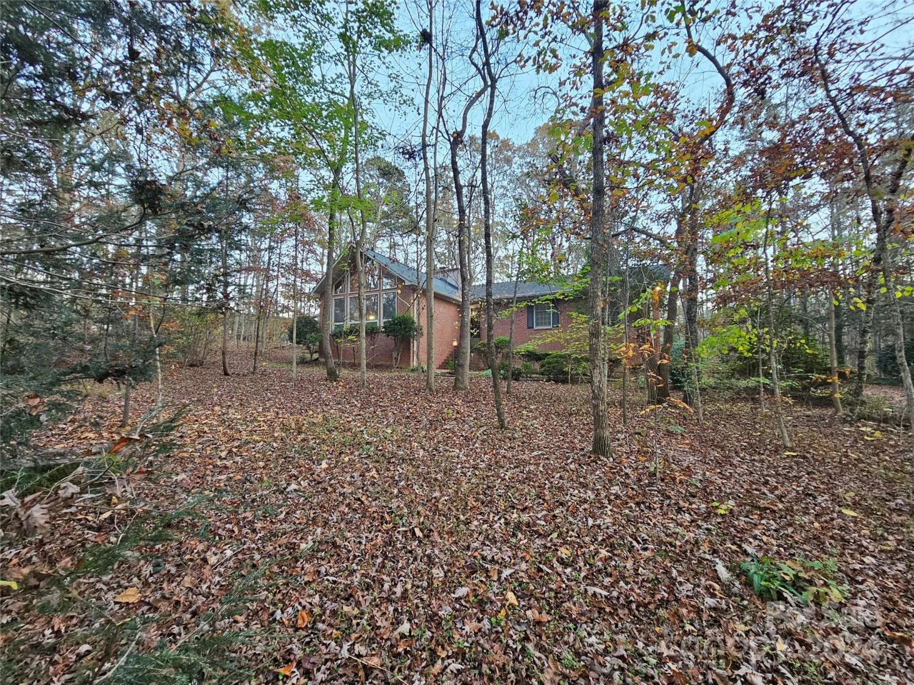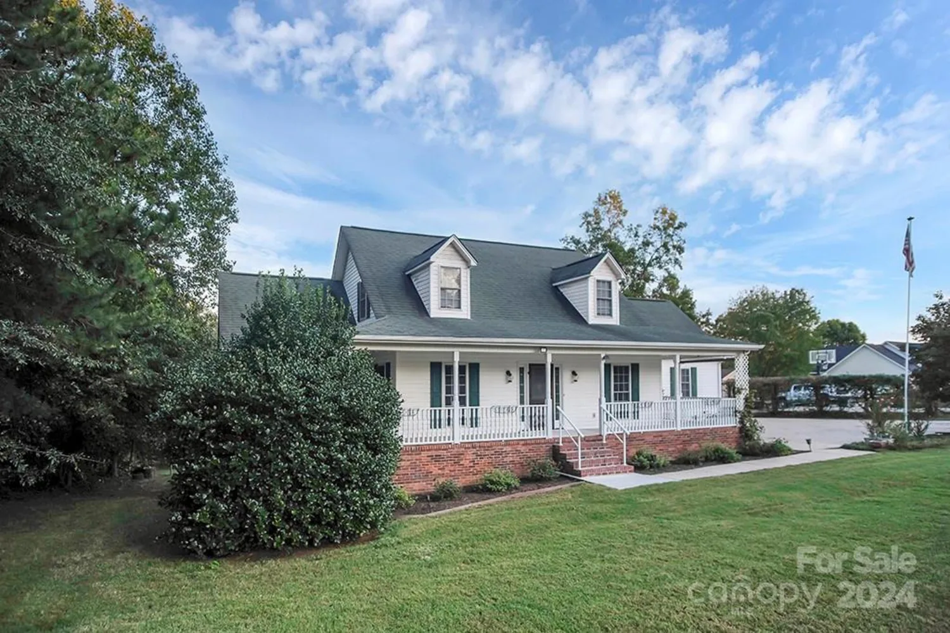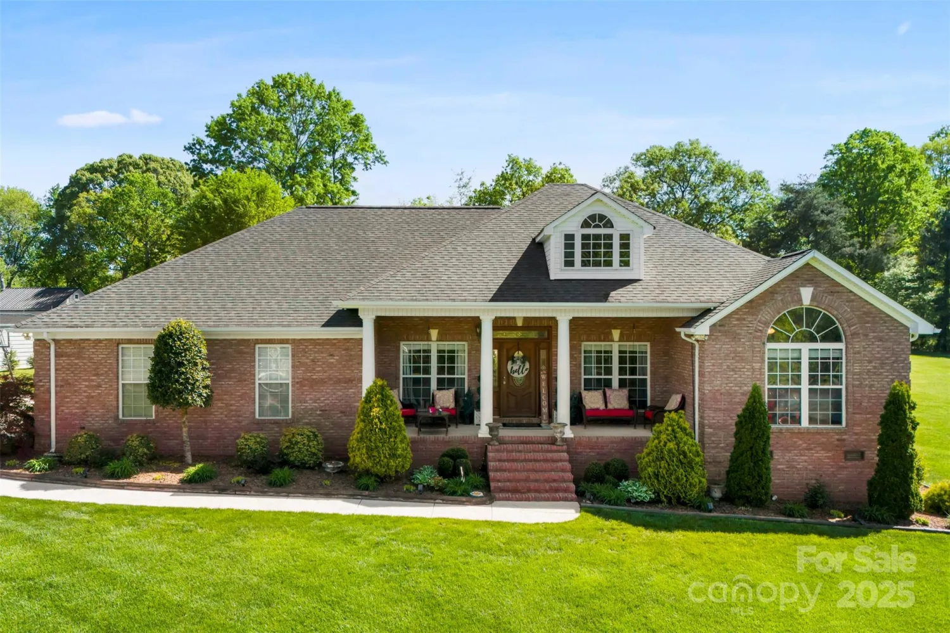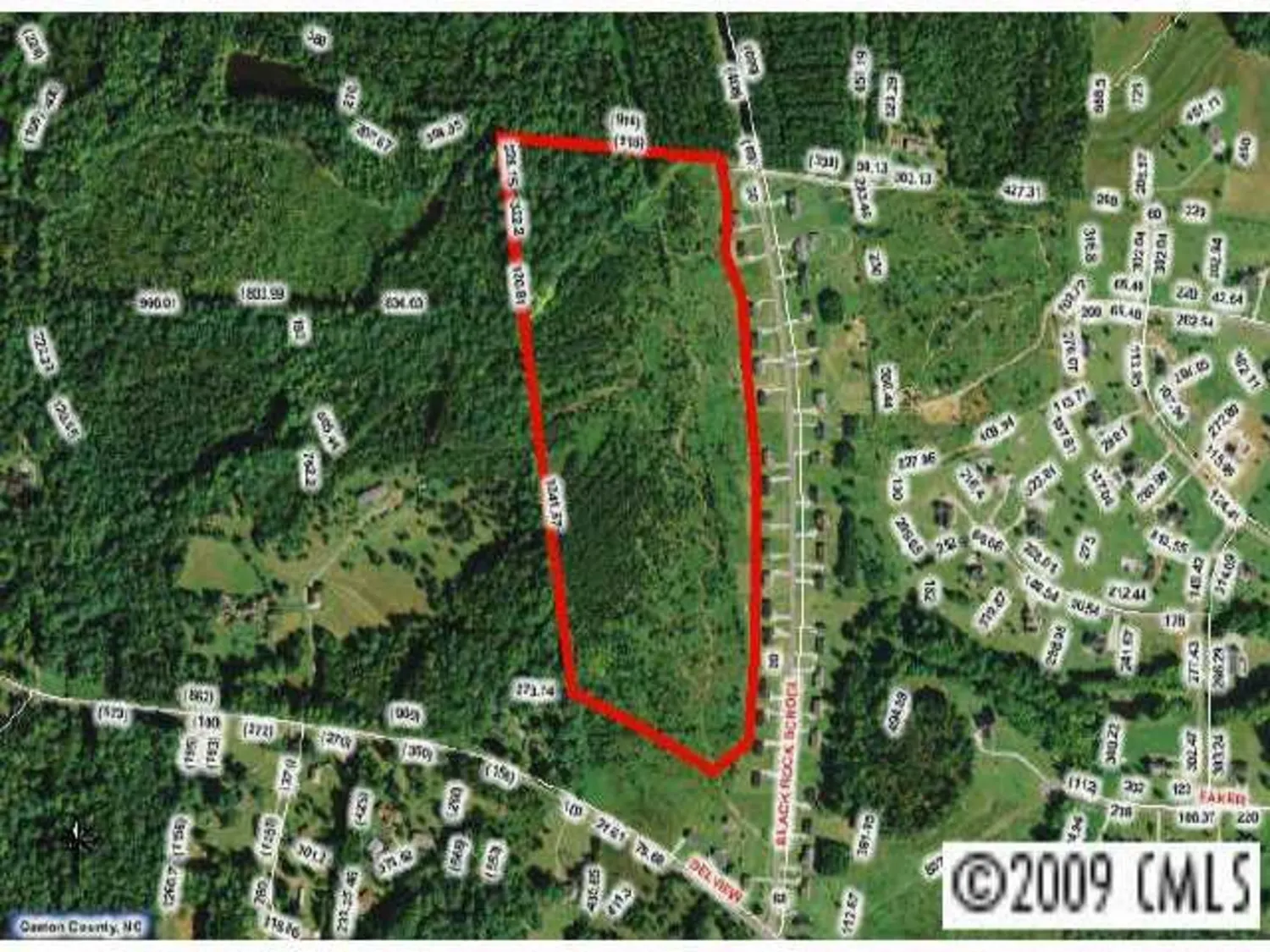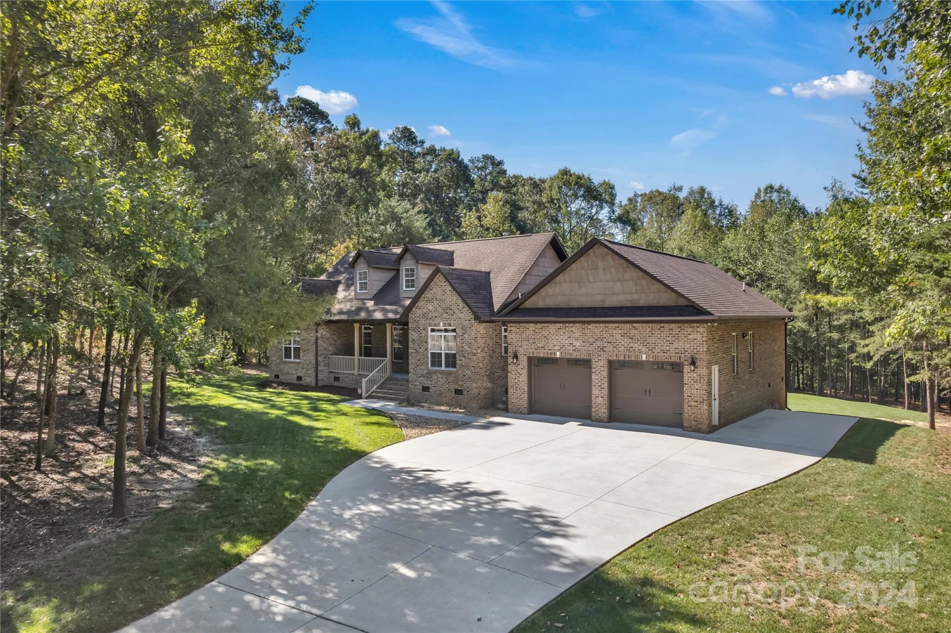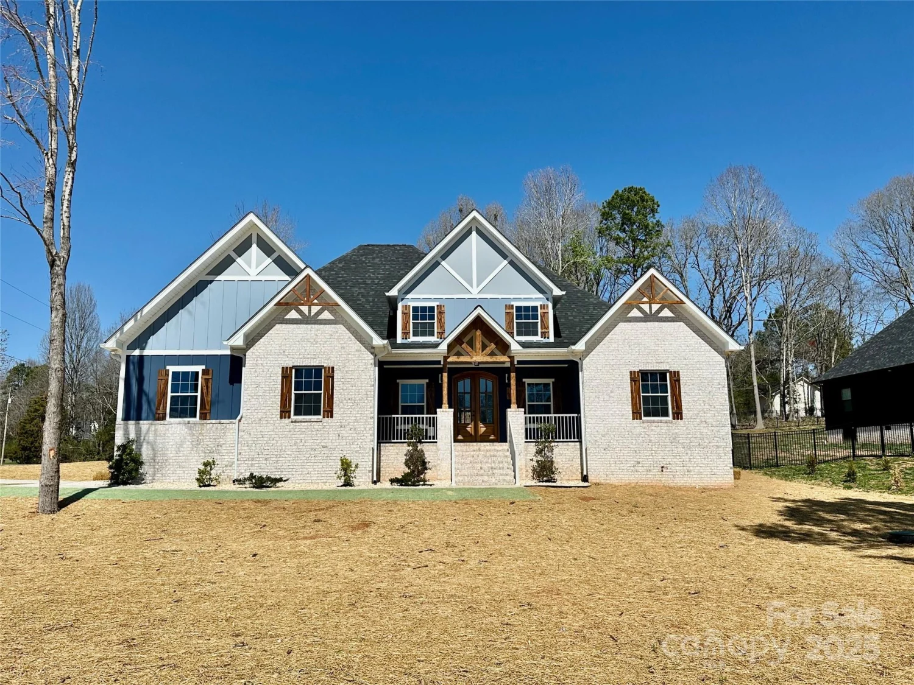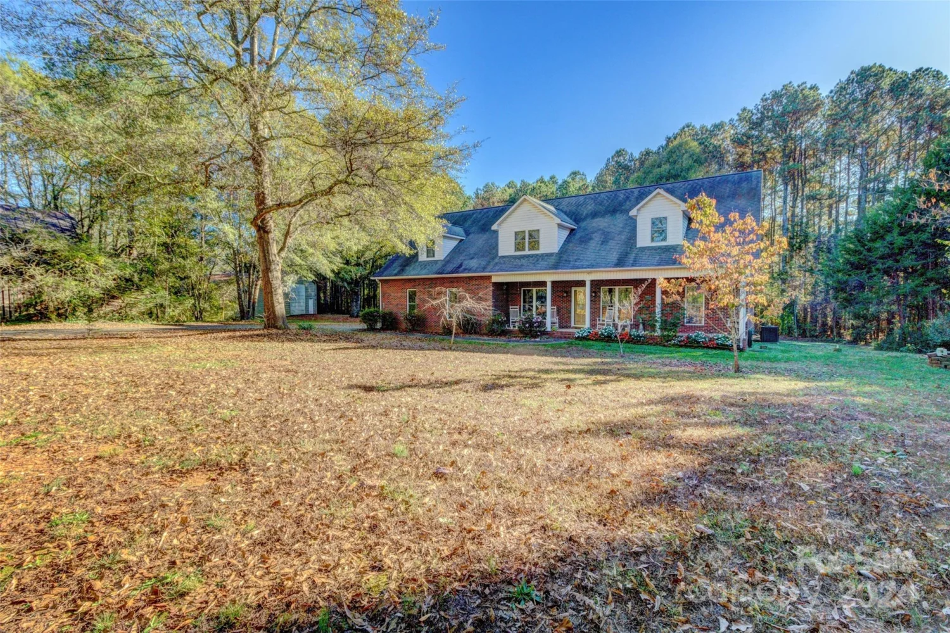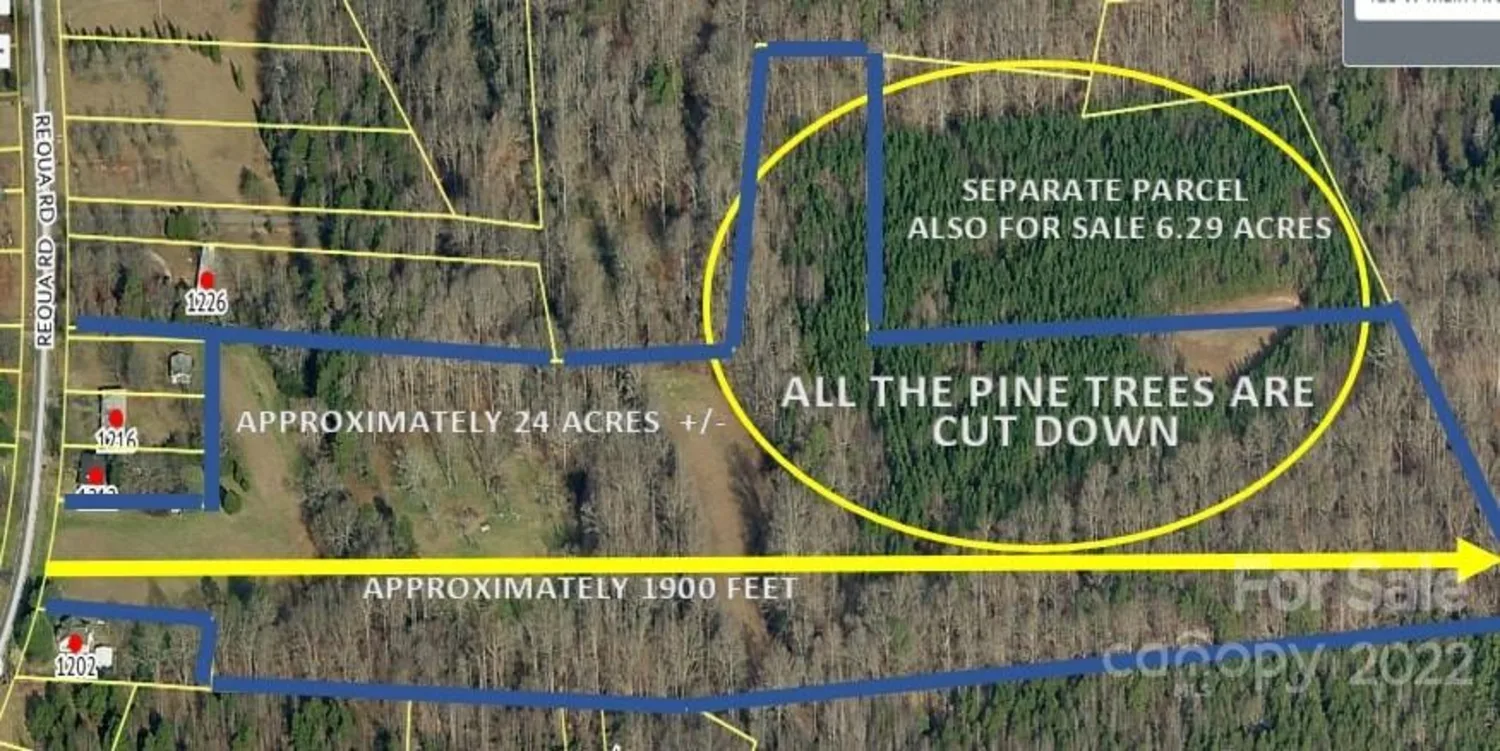615 sandycrest driveCherryville, NC 28021
615 sandycrest driveCherryville, NC 28021
Description
This custom home is exquisite, combining luxury with the serene appeal of country living sitting on 1.56 acres. The house is located in the sought after Dewey Beam Estates neighborhood. Its spacious, open floor plan, high ceilings, and premium finishes like the mahogany doors and cedar beams give it a welcoming elegance. The well-thought-out layout provides comfort and privacy, with the downstairs master suite as a peaceful retreat. The split bedroom design with a Jack-and-Jill bath adds convenience, while the upstairs bedroom and bonus room offer flexibility for guests or extra space. It’s clear this home has been crafted with attention to detail and a balance between elegance and functional comfort. Corner lot, that gives you privacy on the front or back porch. Located just 50 minutes from downtown Charlotte, 15 minutes to Shelby and Lincolnton.
Property Details for 615 Sandycrest Drive
- Subdivision ComplexDewey Beam Estates
- Num Of Garage Spaces2
- Parking FeaturesAttached Garage
- Property AttachedNo
LISTING UPDATED:
- StatusActive
- MLS #CAR4192116
- Days on Site168
- MLS TypeResidential
- Year Built2024
- CountryGaston
LISTING UPDATED:
- StatusActive
- MLS #CAR4192116
- Days on Site168
- MLS TypeResidential
- Year Built2024
- CountryGaston
Building Information for 615 Sandycrest Drive
- StoriesOne and One Half
- Year Built2024
- Lot Size0.0000 Acres
Payment Calculator
Term
Interest
Home Price
Down Payment
The Payment Calculator is for illustrative purposes only. Read More
Property Information for 615 Sandycrest Drive
Summary
Location and General Information
- Coordinates: 35.394024,-81.403127
School Information
- Elementary School: Unspecified
- Middle School: Unspecified
- High School: Unspecified
Taxes and HOA Information
- Parcel Number: 158692
- Tax Legal Description: Dewey Beam Estates Blk E L 1 12 028 014 35 000
Virtual Tour
Parking
- Open Parking: No
Interior and Exterior Features
Interior Features
- Cooling: Central Air
- Heating: Central, Electric
- Appliances: Dishwasher, Electric Oven, Microwave, Oven, Plumbed For Ice Maker, Refrigerator with Ice Maker, Tankless Water Heater
- Fireplace Features: Living Room
- Levels/Stories: One and One Half
- Foundation: Crawl Space
- Bathrooms Total Integer: 3
Exterior Features
- Construction Materials: Hardboard Siding
- Pool Features: None
- Road Surface Type: Concrete, Paved
- Laundry Features: Electric Dryer Hookup, Laundry Room, Main Level
- Pool Private: No
Property
Utilities
- Sewer: Public Sewer
- Water Source: City
Property and Assessments
- Home Warranty: No
Green Features
Lot Information
- Above Grade Finished Area: 3013
Rental
Rent Information
- Land Lease: No
Public Records for 615 Sandycrest Drive
Home Facts
- Beds4
- Baths3
- Above Grade Finished3,013 SqFt
- StoriesOne and One Half
- Lot Size0.0000 Acres
- StyleSingle Family Residence
- Year Built2024
- APN158692
- CountyGaston


