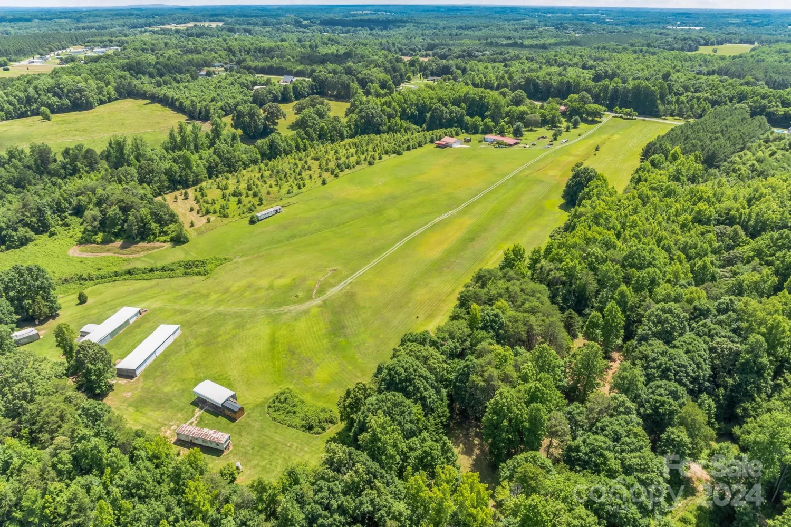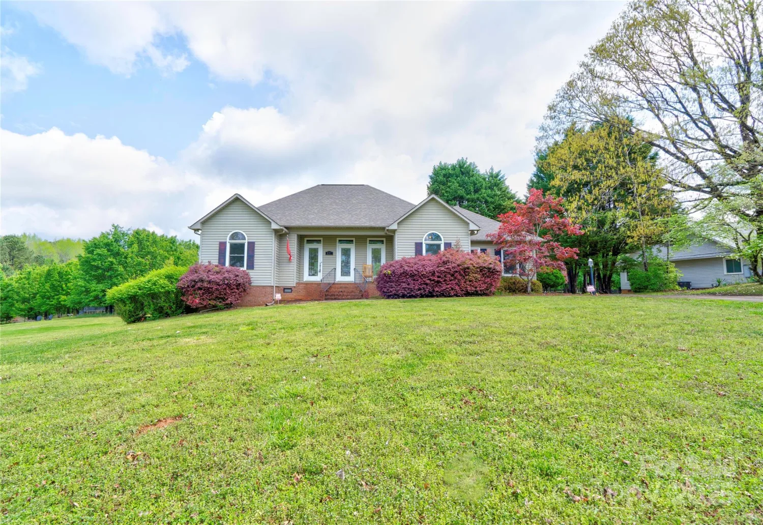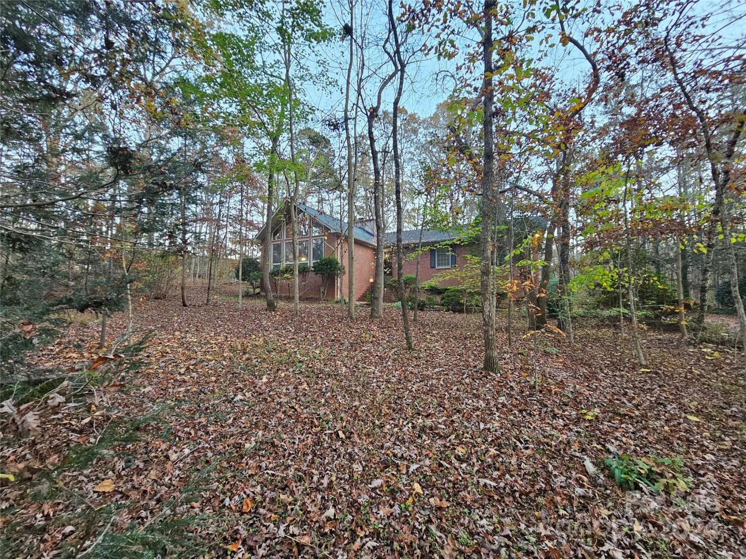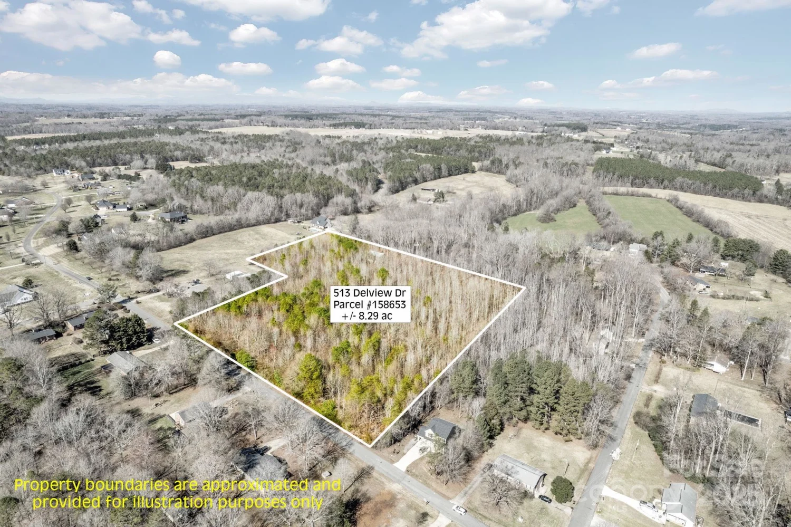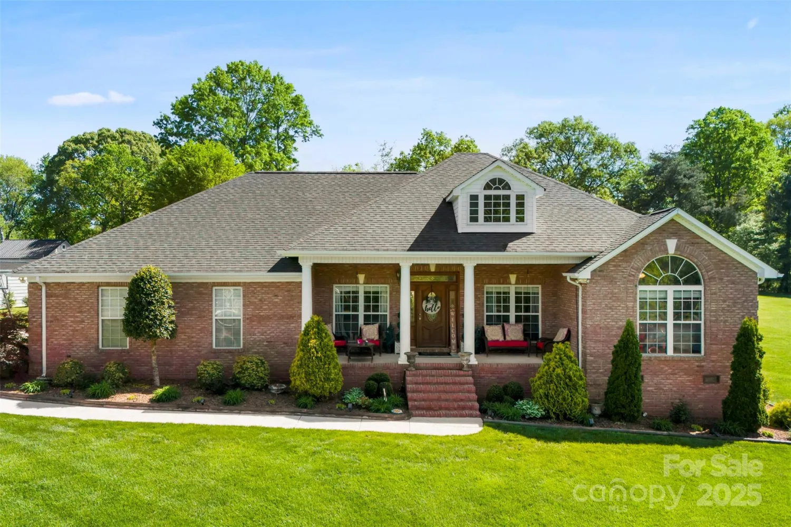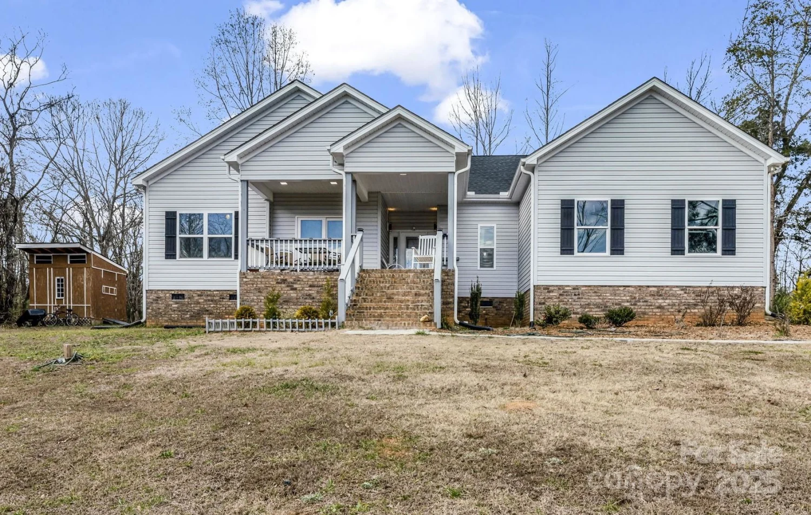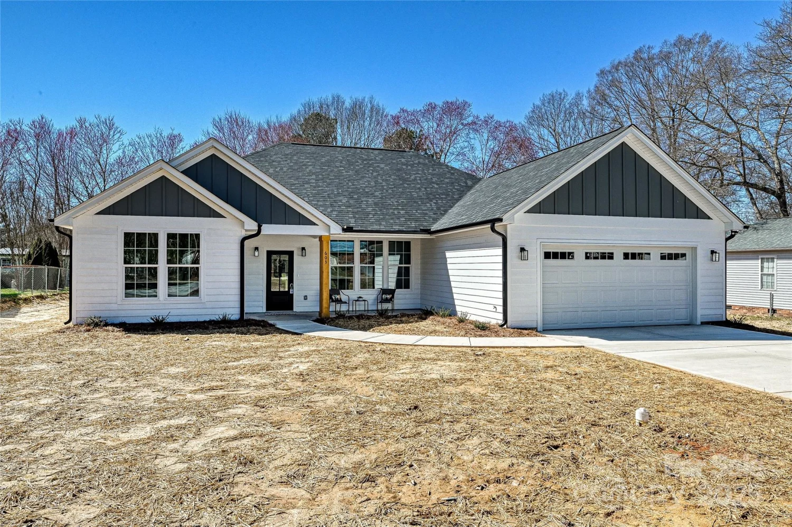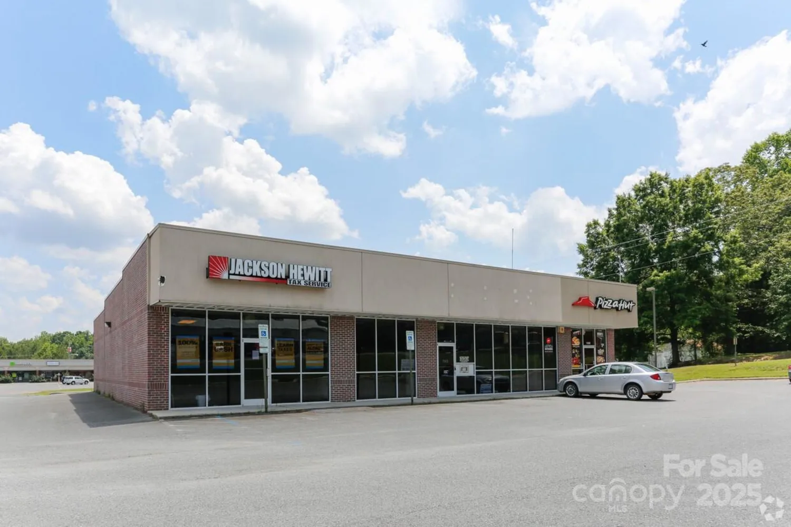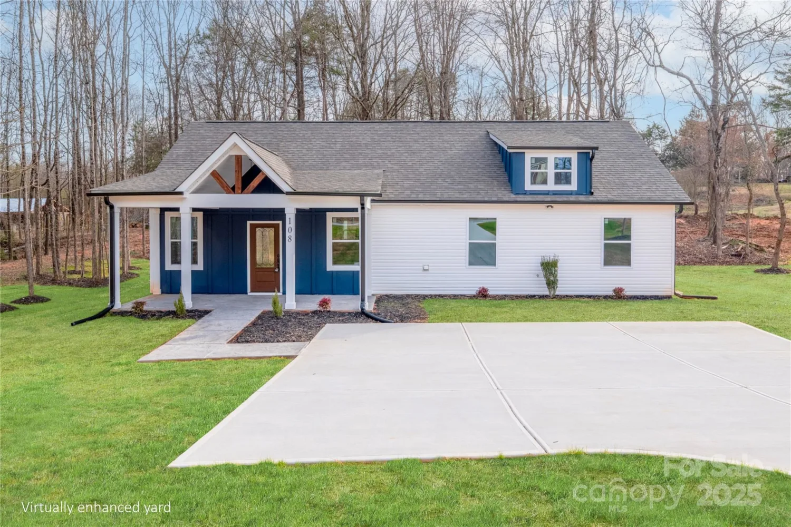1515 delview roadCherryville, NC 28021
1515 delview roadCherryville, NC 28021
Description
This spacious custom brick home, built in 2008 and situated on 6.3 acres in the desirable Delview community just outside Cherryville city limits, was built in 2008. The property features nearly 2,200 square feet on the main level and an additional 1,500 square feet upstairs. The kitchen boasts custom cabinets and granite countertops. A new gas furnace for the main level was installed in 2023, while the upper-level heat pump was installed around 2012. The home has natural gas appliances, including the HVAC system, dryer, range, water heater, and gas fireplace logs. The main level features hardwood and tile flooring, while the upper level is carpeted. Before the house was constructed, a nice workshop was built, including a garage door and a regular entryway. The building has a camper hookup for water and electricity but no septic system for the building. Additionally, the parcel includes a historic barn.
Property Details for 1515 Delview Road
- Subdivision Complexnone
- Num Of Garage Spaces1
- Parking FeaturesAttached Garage
- Property AttachedNo
LISTING UPDATED:
- StatusPending
- MLS #CAR4200357
- Days on Site131
- MLS TypeResidential
- Year Built2007
- CountryGaston
Location
Listing Courtesy of Vickie Spurling Realty Inc - Vickie Spurling
LISTING UPDATED:
- StatusPending
- MLS #CAR4200357
- Days on Site131
- MLS TypeResidential
- Year Built2007
- CountryGaston
Building Information for 1515 Delview Road
- StoriesOne and One Half
- Year Built2007
- Lot Size0.0000 Acres
Payment Calculator
Term
Interest
Home Price
Down Payment
The Payment Calculator is for illustrative purposes only. Read More
Property Information for 1515 Delview Road
Summary
Location and General Information
- Coordinates: 35.38389649,-81.40382117
School Information
- Elementary School: Cherryville
- Middle School: John Chavis
- High School: Cherryville
Taxes and HOA Information
- Parcel Number: 160055
- Tax Legal Description: 4184-367
Virtual Tour
Parking
- Open Parking: No
Interior and Exterior Features
Interior Features
- Cooling: Heat Pump, Other - See Remarks
- Heating: Forced Air, Heat Pump, Natural Gas, Other - See Remarks
- Appliances: Dishwasher, Dryer, Freezer, Gas Range, Refrigerator, Washer
- Fireplace Features: Family Room, Gas
- Flooring: Carpet, Tile, Wood
- Interior Features: Split Bedroom, Walk-In Closet(s)
- Levels/Stories: One and One Half
- Foundation: Crawl Space
- Bathrooms Total Integer: 3
Exterior Features
- Construction Materials: Brick Full
- Patio And Porch Features: Covered, Deck, Front Porch
- Pool Features: None
- Road Surface Type: Concrete, Paved
- Laundry Features: Laundry Room, Main Level
- Pool Private: No
- Other Structures: Workshop
Property
Utilities
- Sewer: Septic Installed
- Utilities: Gas
- Water Source: City
Property and Assessments
- Home Warranty: No
Green Features
Lot Information
- Above Grade Finished Area: 3636
Rental
Rent Information
- Land Lease: No
Public Records for 1515 Delview Road
Home Facts
- Beds4
- Baths3
- Above Grade Finished3,636 SqFt
- StoriesOne and One Half
- Lot Size0.0000 Acres
- StyleSingle Family Residence
- Year Built2007
- APN160055
- CountyGaston
- ZoningRES


