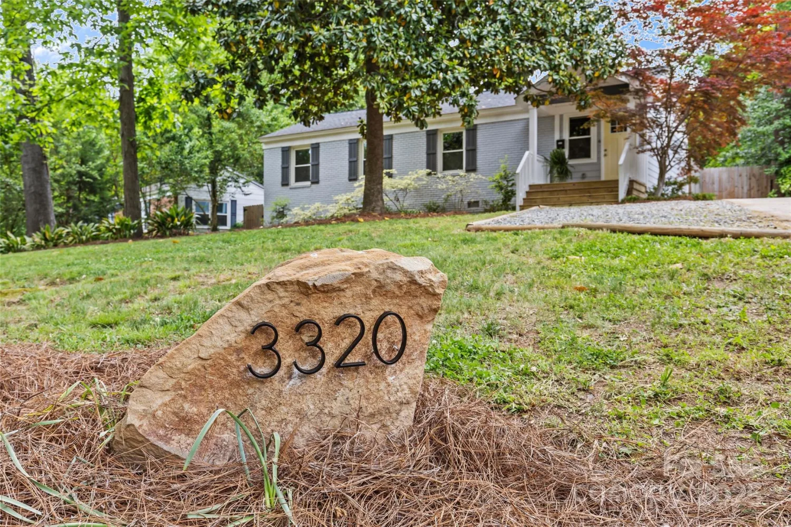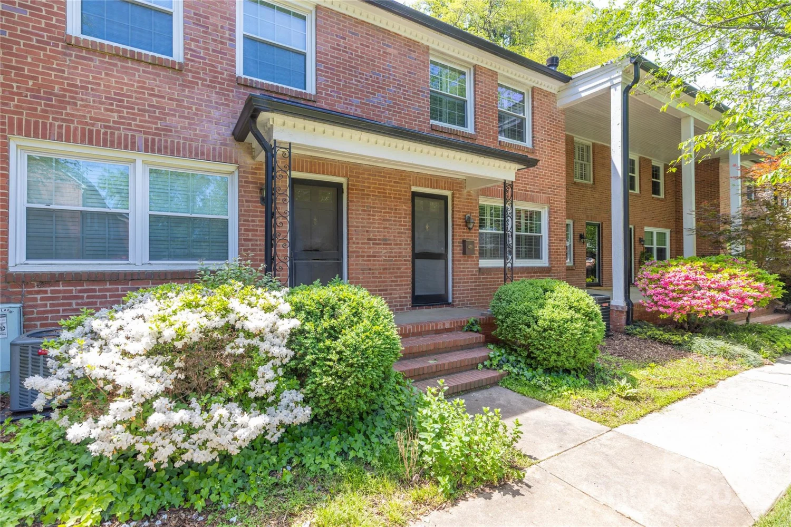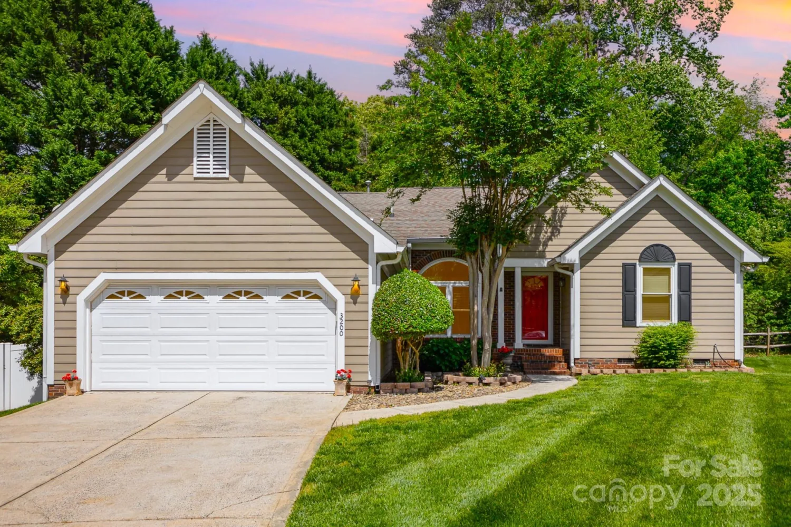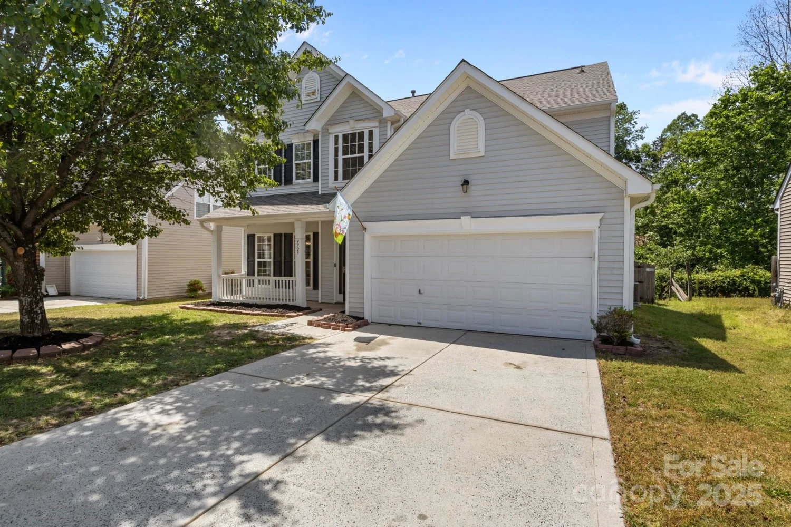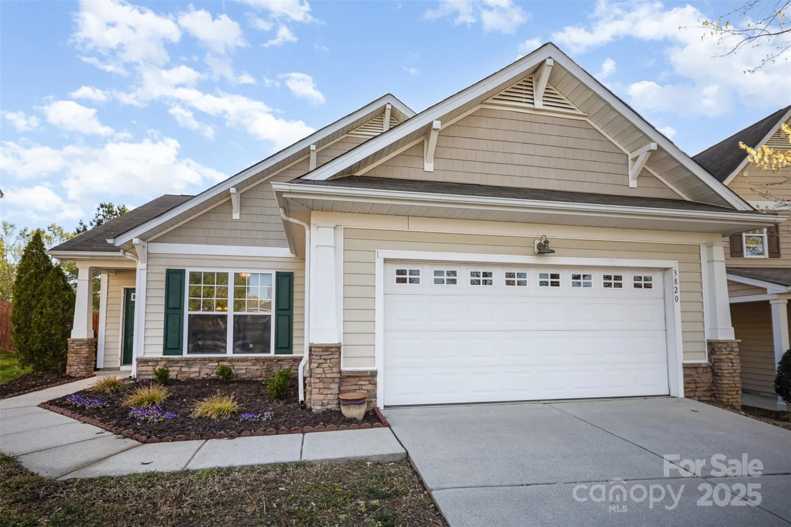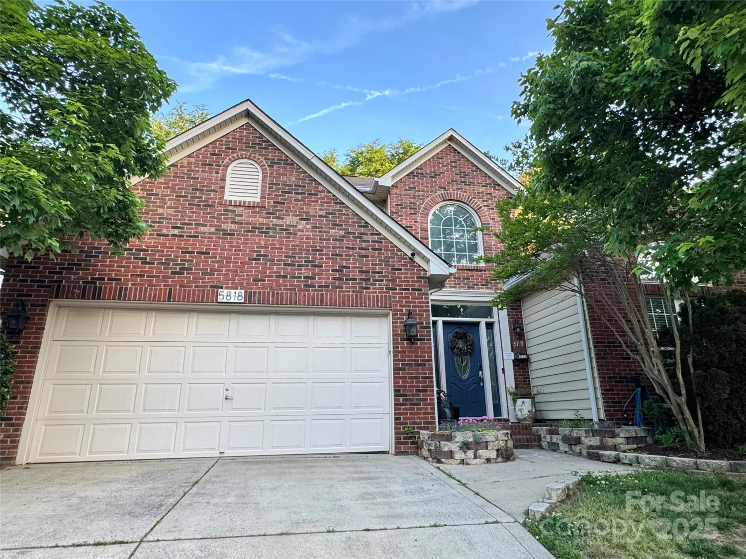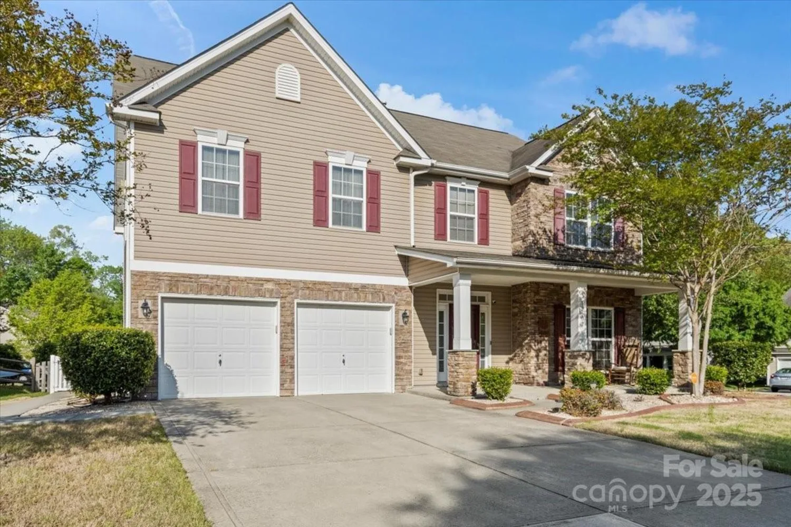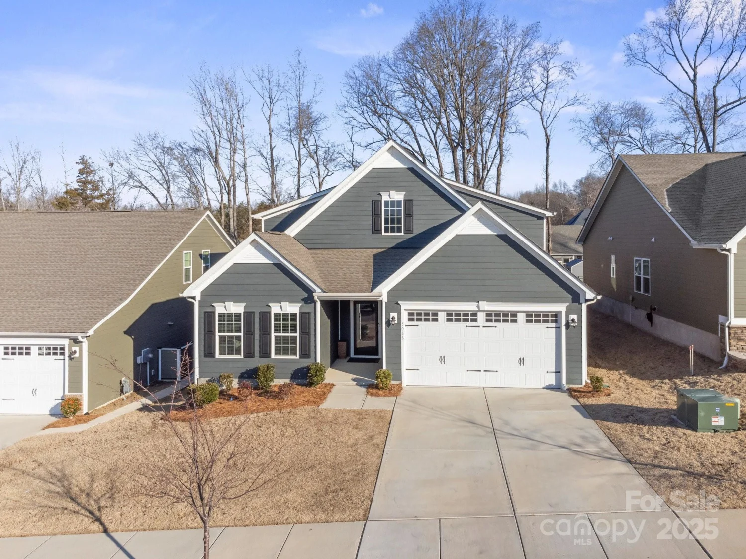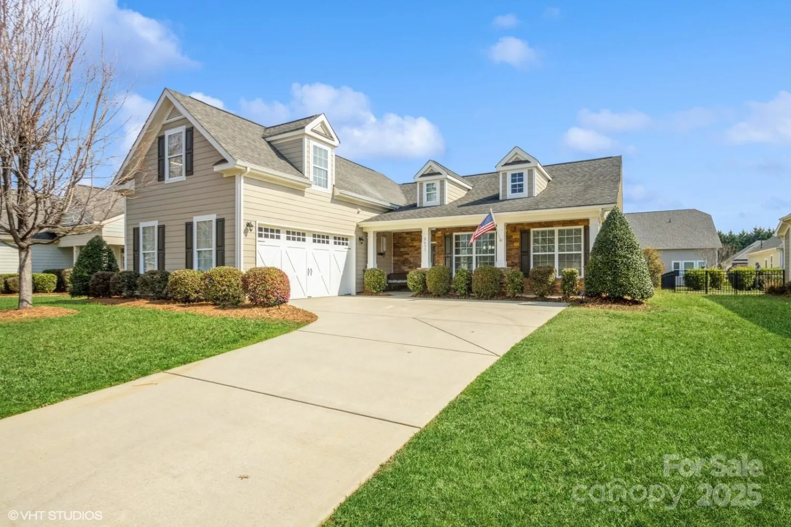1018 carysbrook laneCharlotte, NC 28217
1018 carysbrook laneCharlotte, NC 28217
Description
Spacious 4 bedroom 2.5 bath Tudor home with sparkling hardwoods throughout. Formal dining room, living room and a large, bright den with fireplace painted in neutral colors throughout. Granite countertops in kitchen, updated bathrooms. Sprawling deck in fenced huge back yard with fruit trees and larger walk-up deck. Conveniently located to the light rail, shopping, and interstate. Can close quickly! Call to schedule your appointment today!
Property Details for 1018 Carysbrook Lane
- Subdivision ComplexMontclaire
- Architectural StyleTudor
- Parking FeaturesDriveway
- Property AttachedNo
LISTING UPDATED:
- StatusActive
- MLS #CAR4195421
- Days on Site170
- MLS TypeResidential
- Year Built1969
- CountryMecklenburg
LISTING UPDATED:
- StatusActive
- MLS #CAR4195421
- Days on Site170
- MLS TypeResidential
- Year Built1969
- CountryMecklenburg
Building Information for 1018 Carysbrook Lane
- StoriesTwo
- Year Built1969
- Lot Size0.0000 Acres
Payment Calculator
Term
Interest
Home Price
Down Payment
The Payment Calculator is for illustrative purposes only. Read More
Property Information for 1018 Carysbrook Lane
Summary
Location and General Information
- Coordinates: 35.15605814,-80.88219971
School Information
- Elementary School: Unspecified
- Middle School: Unspecified
- High School: Unspecified
Taxes and HOA Information
- Parcel Number: 169-166-27
- Tax Legal Description: L27 B5 M14-309
Virtual Tour
Parking
- Open Parking: No
Interior and Exterior Features
Interior Features
- Cooling: Central Air
- Heating: Central, Forced Air
- Appliances: Dishwasher, Electric Oven, Exhaust Hood, Gas Oven
- Basement: Other
- Fireplace Features: Den
- Flooring: Hardwood, Tile
- Levels/Stories: Two
- Foundation: Crawl Space
- Total Half Baths: 1
- Bathrooms Total Integer: 3
Exterior Features
- Construction Materials: Brick Partial, Wood
- Fencing: Back Yard, Fenced
- Horse Amenities: None
- Patio And Porch Features: Deck
- Pool Features: None
- Road Surface Type: Asphalt, Paved
- Security Features: Carbon Monoxide Detector(s)
- Laundry Features: Utility Room
- Pool Private: No
Property
Utilities
- Sewer: Public Sewer
- Utilities: Electricity Connected, Natural Gas
- Water Source: City
Property and Assessments
- Home Warranty: No
Green Features
Lot Information
- Above Grade Finished Area: 2176
- Lot Features: Orchard(s), Private
Rental
Rent Information
- Land Lease: No
Public Records for 1018 Carysbrook Lane
Home Facts
- Beds4
- Baths2
- Above Grade Finished2,176 SqFt
- StoriesTwo
- Lot Size0.0000 Acres
- StyleSingle Family Residence
- Year Built1969
- APN169-166-27
- CountyMecklenburg





