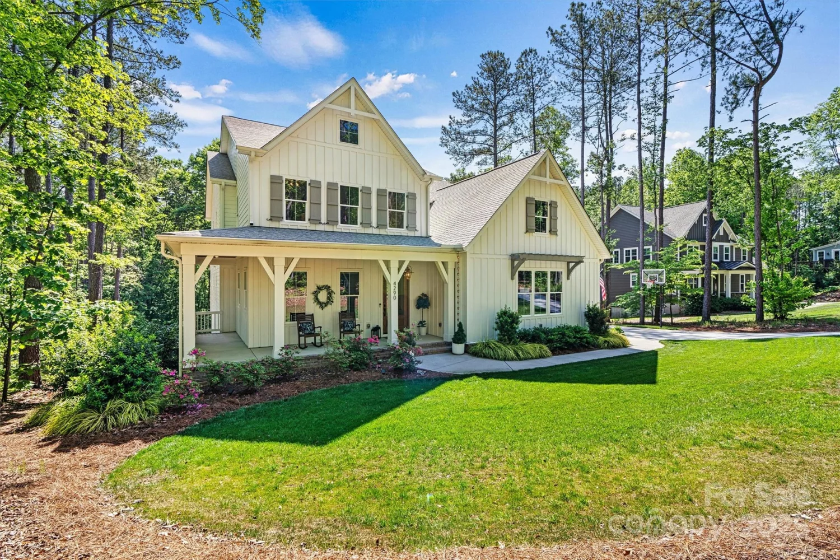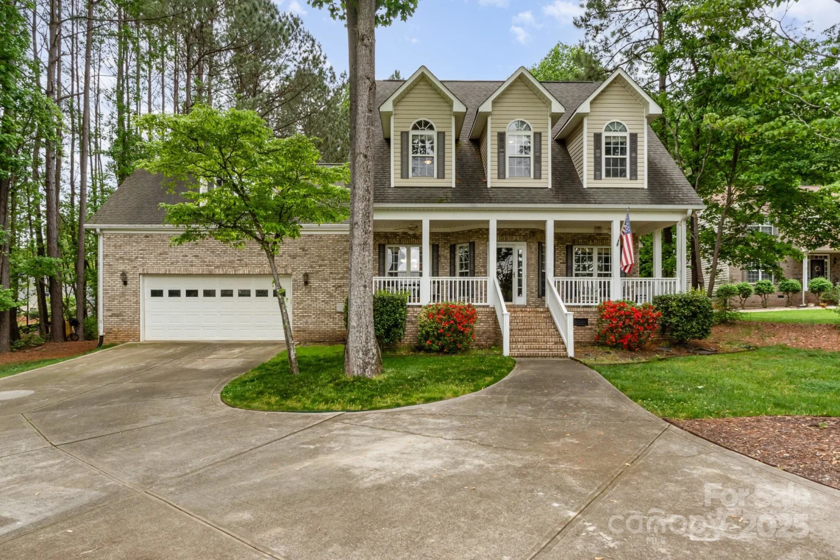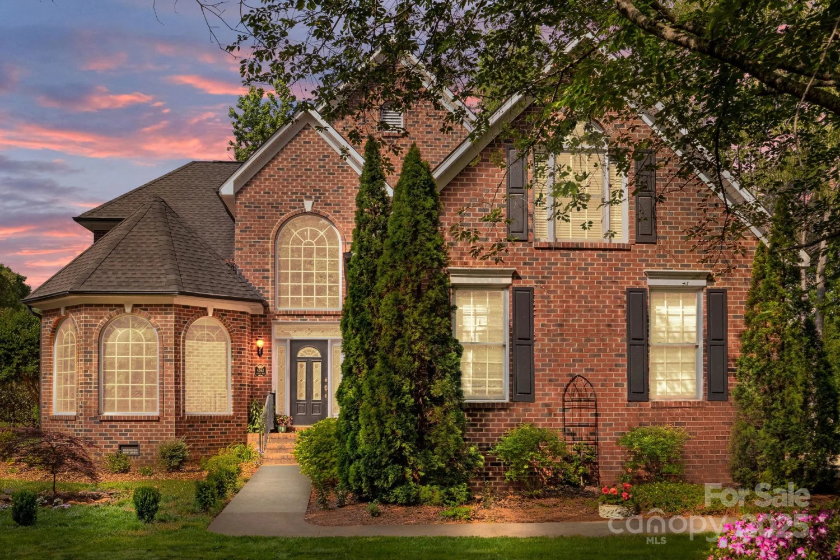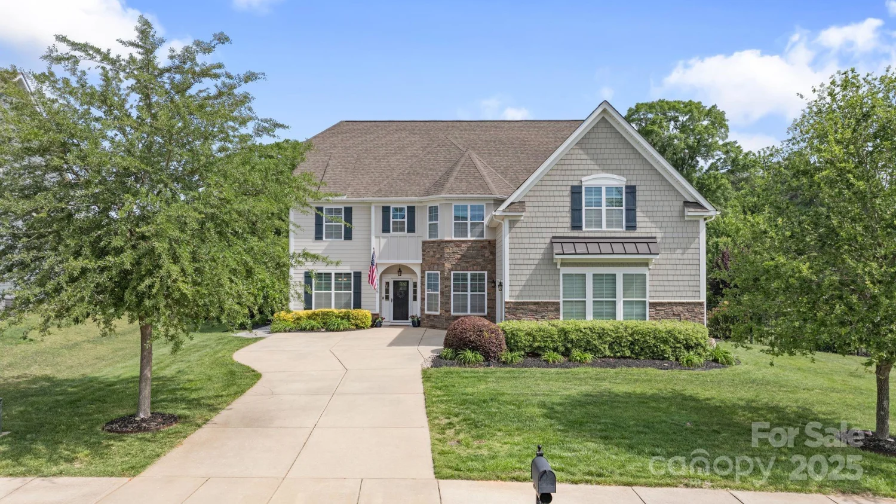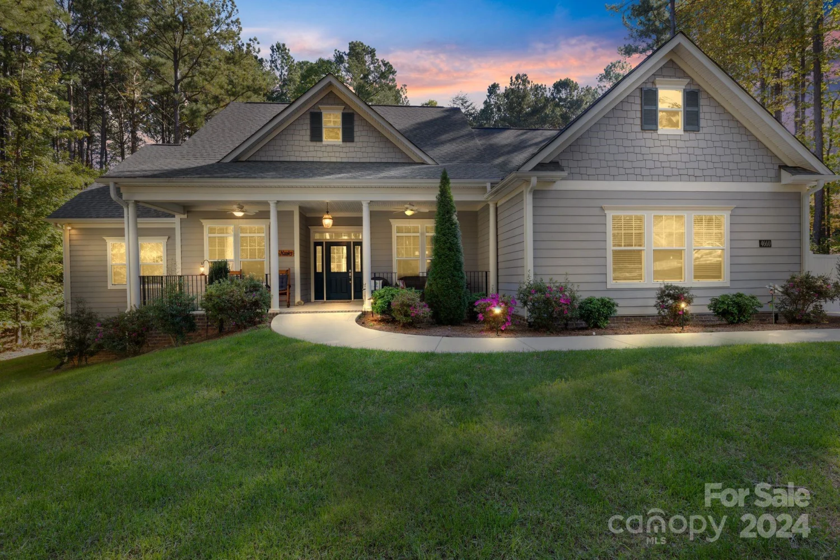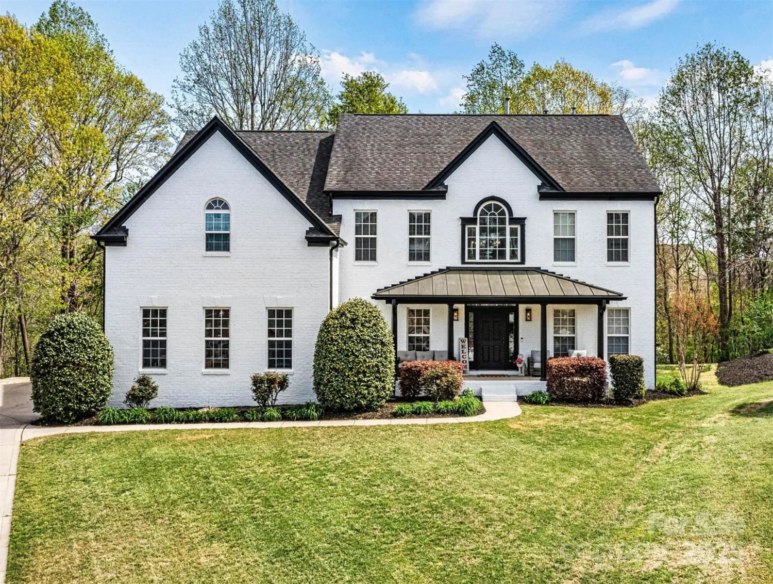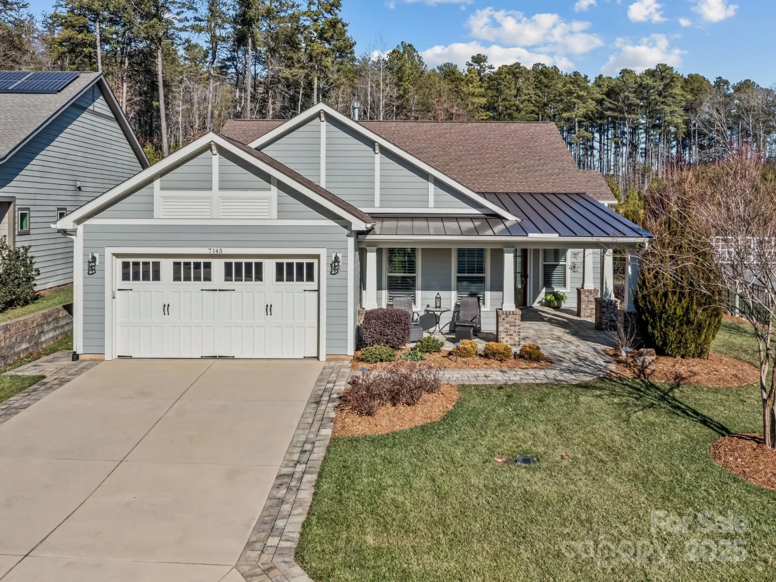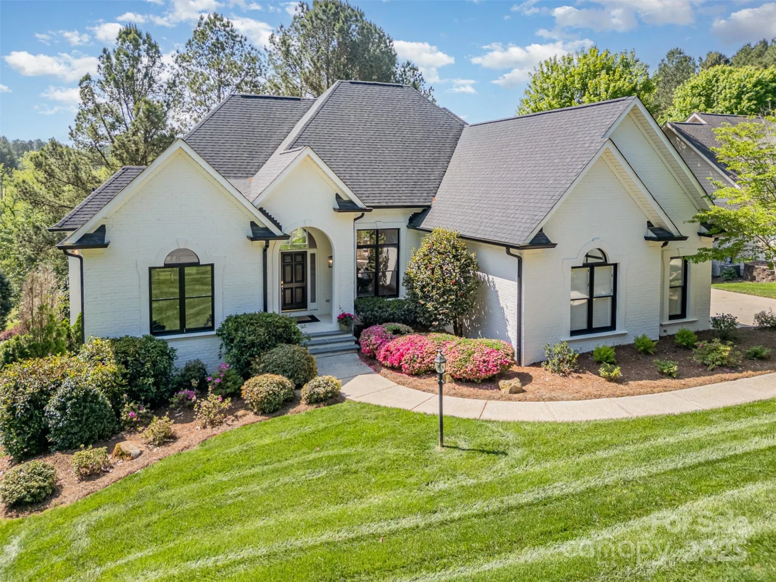6630 vesuvius furnace road 1Denver, NC 28037
6630 vesuvius furnace road 1Denver, NC 28037
Description
New Construction • Luxury Build • Acreage • Mountain Like Setting • Creek/Branch on Property line • Must see bells & whistles! This beautiful 3 level home is situated on 2.25 acres. The full length covered back porch overlooks creek running along lower end of property. Spacious foyer greets you & offers a 1/2 bath convenient for entertaining. The open concept living & dining has expansive views of the woods. Chef’s kitchen w/ZLine 48” gas stove, pot filler, Zline refrigerator, drawer microwave, farm sink & large island w/quartz countertops. Open dining area has french sliding doors leading to the covered deck. Primary suite on main featuring an ensuite bath w/free standing soaking tub, tile shower w/double shower heads, large bench & niche. Custom shelving in walk in closet. Upper level has 2 bedrooms each w/ensuite baths & flex space. Finished basement w/a large bedroom, flex room, full bathroom & living room w/gas fireplace. Schedule your tour today!
Property Details for 6630 Vesuvius Furnace Road 1
- Subdivision ComplexTwisted Oak
- Num Of Garage Spaces2
- Parking FeaturesDriveway, Attached Garage, Garage Faces Side
- Property AttachedNo
LISTING UPDATED:
- StatusActive
- MLS #CAR4196222
- Days on Site33
- MLS TypeResidential
- Year Built2024
- CountryLincoln
LISTING UPDATED:
- StatusActive
- MLS #CAR4196222
- Days on Site33
- MLS TypeResidential
- Year Built2024
- CountryLincoln
Building Information for 6630 Vesuvius Furnace Road 1
- StoriesTwo
- Year Built2024
- Lot Size0.0000 Acres
Payment Calculator
Term
Interest
Home Price
Down Payment
The Payment Calculator is for illustrative purposes only. Read More
Property Information for 6630 Vesuvius Furnace Road 1
Summary
Location and General Information
- Coordinates: 35.49408989,-81.0731176
School Information
- Elementary School: St. James
- Middle School: East Lincoln
- High School: East Lincoln
Taxes and HOA Information
- Parcel Number: 104016
- Tax Legal Description: #1 LT TWISTED OAK
Virtual Tour
Parking
- Open Parking: No
Interior and Exterior Features
Interior Features
- Cooling: Central Air, Electric
- Heating: Electric
- Appliances: Dishwasher, Double Oven, Gas Range, Gas Water Heater, Microwave, Refrigerator, Tankless Water Heater
- Basement: Exterior Entry, Interior Entry, Partially Finished, Storage Space, Walk-Out Access
- Fireplace Features: Great Room, Recreation Room
- Flooring: Carpet, Tile, Vinyl, Wood
- Interior Features: Built-in Features, Entrance Foyer, Kitchen Island, Open Floorplan, Pantry, Walk-In Closet(s), Walk-In Pantry
- Levels/Stories: Two
- Foundation: Basement
- Total Half Baths: 1
- Bathrooms Total Integer: 5
Exterior Features
- Construction Materials: Brick Partial, Hardboard Siding
- Patio And Porch Features: Covered, Deck, Front Porch, Patio
- Pool Features: None
- Road Surface Type: Concrete, Paved
- Roof Type: Shingle
- Security Features: Carbon Monoxide Detector(s), Smoke Detector(s)
- Laundry Features: Electric Dryer Hookup, Laundry Room, Main Level, Sink, Washer Hookup
- Pool Private: No
Property
Utilities
- Sewer: Septic Installed
- Utilities: Propane
- Water Source: Well
Property and Assessments
- Home Warranty: No
Green Features
Lot Information
- Above Grade Finished Area: 2916
- Lot Features: Wooded
Multi Family
- # Of Units In Community: 1
Rental
Rent Information
- Land Lease: No
Public Records for 6630 Vesuvius Furnace Road 1
Home Facts
- Beds4
- Baths4
- Above Grade Finished2,916 SqFt
- Below Grade Finished1,470 SqFt
- StoriesTwo
- Lot Size0.0000 Acres
- StyleSingle Family Residence
- Year Built2024
- APN104016
- CountyLincoln






