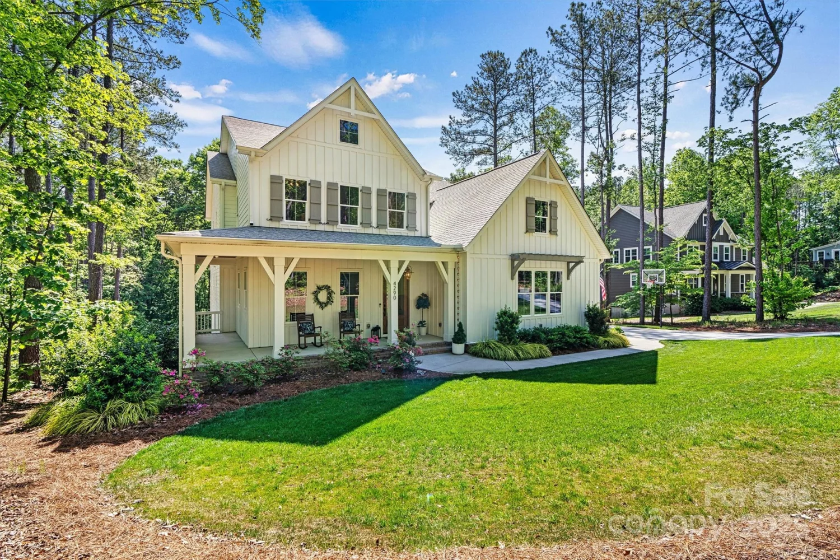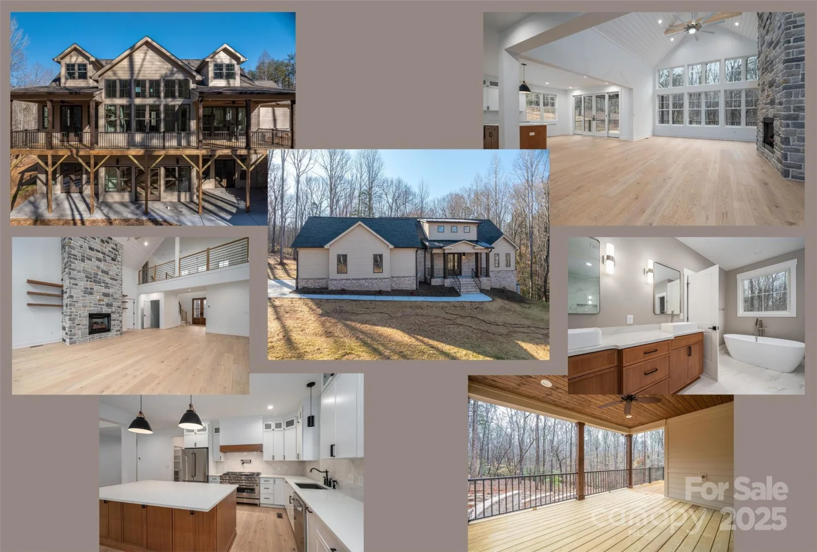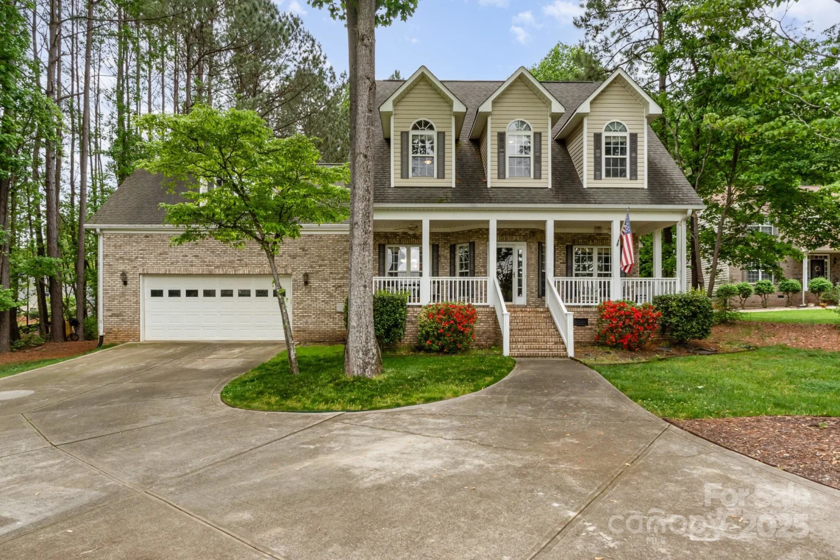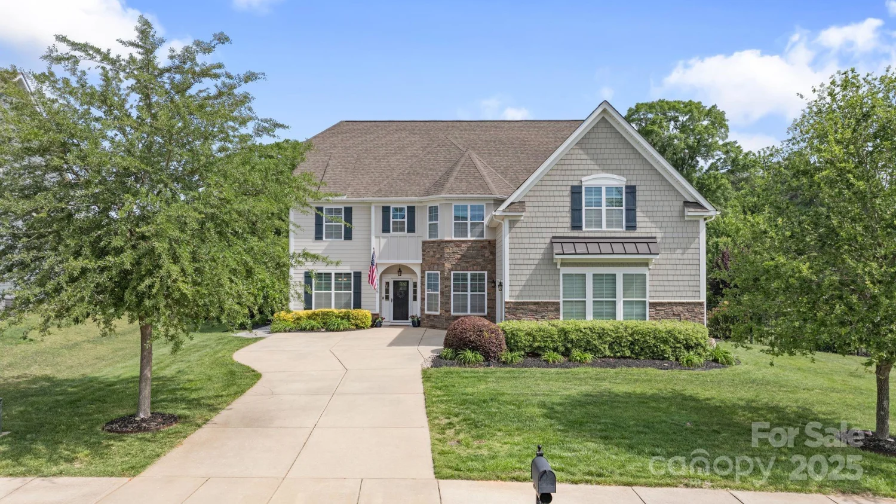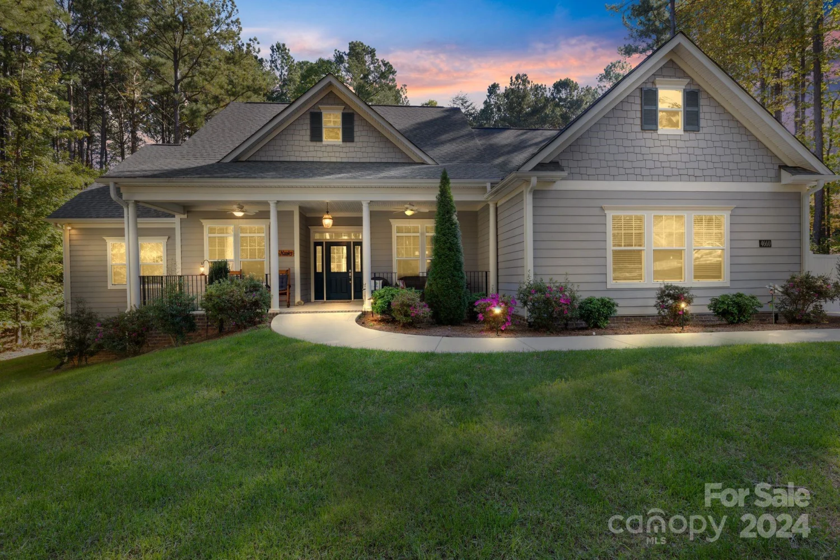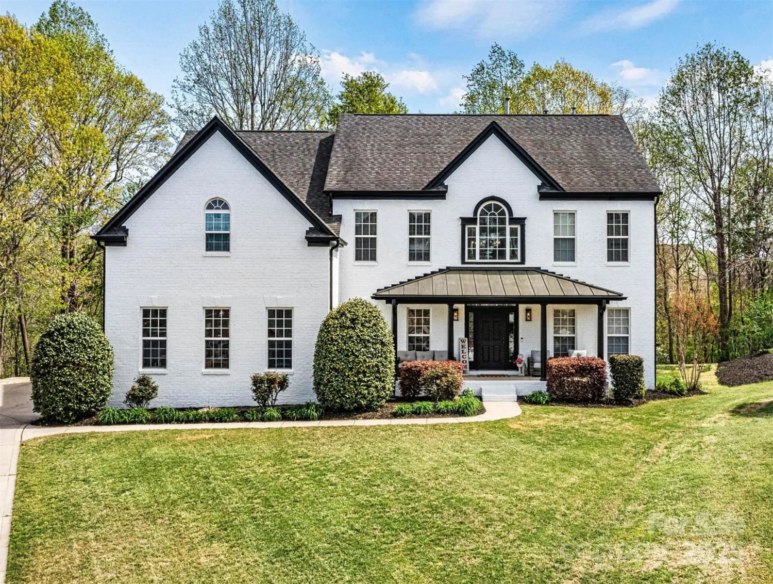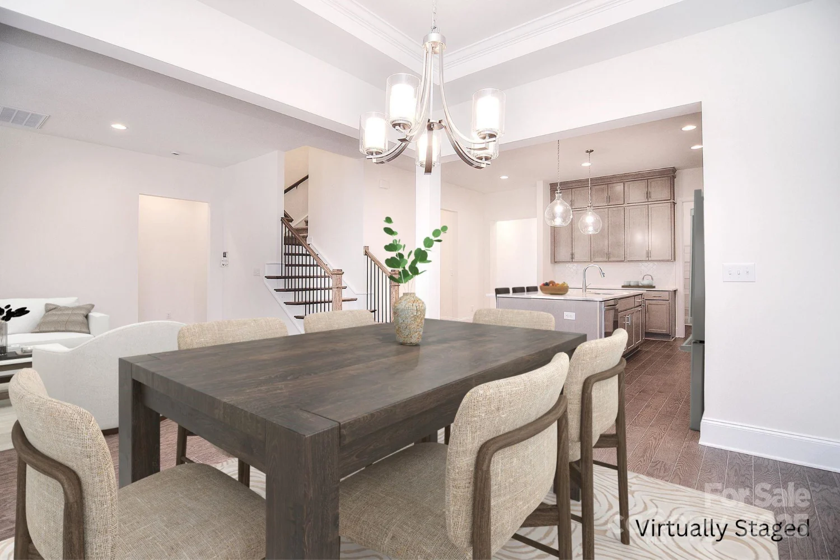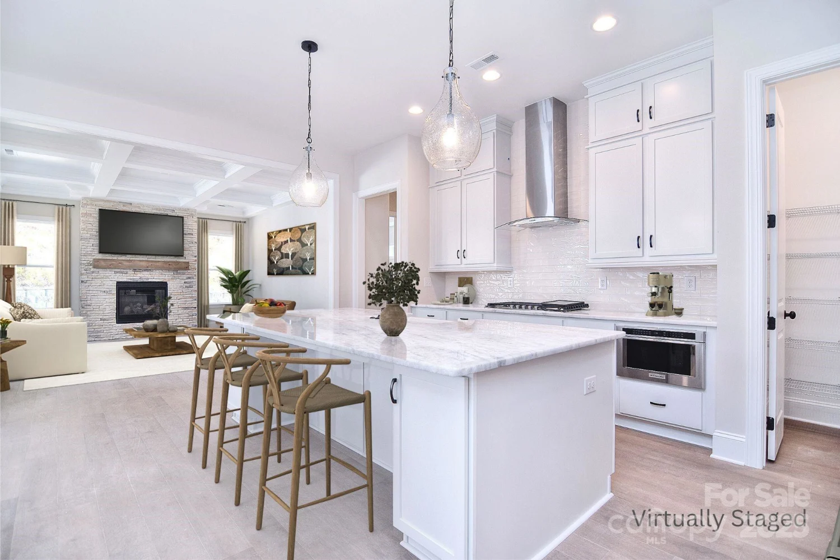4563 osprey run courtDenver, NC 28037
4563 osprey run courtDenver, NC 28037
Description
Welcome to this stunning full brick home on a quiet cul-de-sac in Denver’s premier Sailview community. This custom home offers open layout with floor to ceiling windows providing abundant natural light and storage galore! Main level primary bedroom boasts sitting area, large ensuite with jetted tub, double vanities and two walk-in closets. Dining room with vaulted ceiling, custom kitchen w/ new S/S appliances, gas cooktop, large center island, double ovens, double pantries, bright breakfast and sitting area. The great room features custom built ins and gas fireplace. Upstairs find three additional bedrooms, one offers seasonal water views, and 2 full baths. From the large deck with motorized awning is a custom stone walkway to driveway or firepit surrounded by stunning landscaping. Oversized 2 car garage with many storage cabinets. Updated water heater, roof and HVAC! Sailview amenities include lakeside pool, clubhouse, tennis courts, pickleball, sand volleyball and social events!
Property Details for 4563 Osprey Run Court
- Subdivision ComplexSailview
- ExteriorFire Pit
- Num Of Garage Spaces2
- Parking FeaturesAttached Garage, Garage Door Opener, Garage Faces Side
- Property AttachedNo
- Waterfront FeaturesBoat Slip – Community
LISTING UPDATED:
- StatusActive
- MLS #CAR4250891
- Days on Site0
- HOA Fees$942 / year
- MLS TypeResidential
- Year Built1999
- CountryLincoln
LISTING UPDATED:
- StatusActive
- MLS #CAR4250891
- Days on Site0
- HOA Fees$942 / year
- MLS TypeResidential
- Year Built1999
- CountryLincoln
Building Information for 4563 Osprey Run Court
- StoriesTwo
- Year Built1999
- Lot Size0.0000 Acres
Payment Calculator
Term
Interest
Home Price
Down Payment
The Payment Calculator is for illustrative purposes only. Read More
Property Information for 4563 Osprey Run Court
Summary
Location and General Information
- Community Features: Clubhouse, Lake Access, Outdoor Pool, Picnic Area, Playground, Sidewalks, Sport Court, Street Lights, Tennis Court(s), Walking Trails
- Coordinates: 35.526975,-80.969228
School Information
- Elementary School: Rock Springs
- Middle School: North Lincoln
- High School: North Lincoln
Taxes and HOA Information
- Parcel Number: 73352
- Tax Legal Description: #136 SAILVIEW
Virtual Tour
Parking
- Open Parking: No
Interior and Exterior Features
Interior Features
- Cooling: Central Air
- Heating: Forced Air, Natural Gas
- Appliances: Convection Oven, Dishwasher, Disposal, Double Oven, Electric Oven, Gas Cooktop, Gas Water Heater, Microwave, Refrigerator with Ice Maker
- Fireplace Features: Gas, Great Room
- Flooring: Carpet, Tile, Wood
- Interior Features: Built-in Features, Garden Tub, Kitchen Island, Open Floorplan, Pantry, Storage, Walk-In Closet(s)
- Levels/Stories: Two
- Foundation: Crawl Space
- Total Half Baths: 1
- Bathrooms Total Integer: 4
Exterior Features
- Construction Materials: Brick Full
- Patio And Porch Features: Awning(s), Deck
- Pool Features: None
- Road Surface Type: Concrete, Paved
- Roof Type: Shingle
- Laundry Features: Laundry Room, Lower Level
- Pool Private: No
Property
Utilities
- Sewer: County Sewer
- Utilities: Natural Gas
- Water Source: County Water
Property and Assessments
- Home Warranty: No
Green Features
Lot Information
- Above Grade Finished Area: 3505
- Lot Features: Level, Wooded
- Waterfront Footage: Boat Slip – Community
Rental
Rent Information
- Land Lease: No
Public Records for 4563 Osprey Run Court
Home Facts
- Beds4
- Baths3
- Above Grade Finished3,505 SqFt
- StoriesTwo
- Lot Size0.0000 Acres
- StyleSingle Family Residence
- Year Built1999
- APN73352
- CountyLincoln


