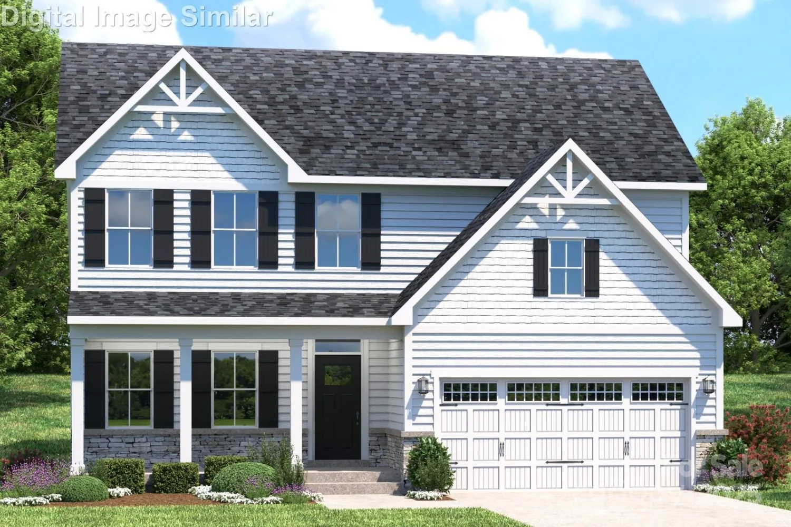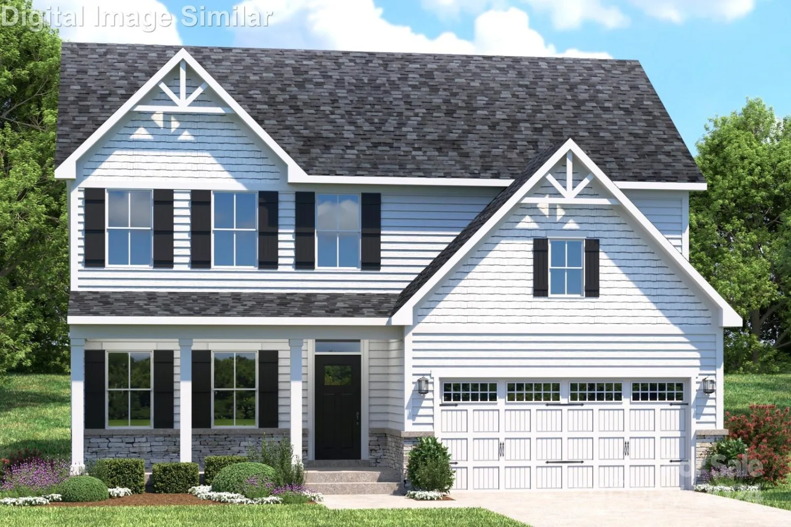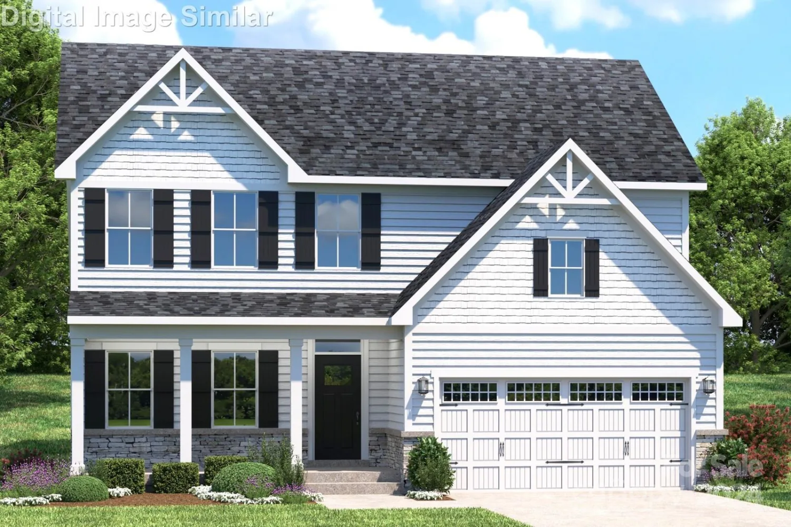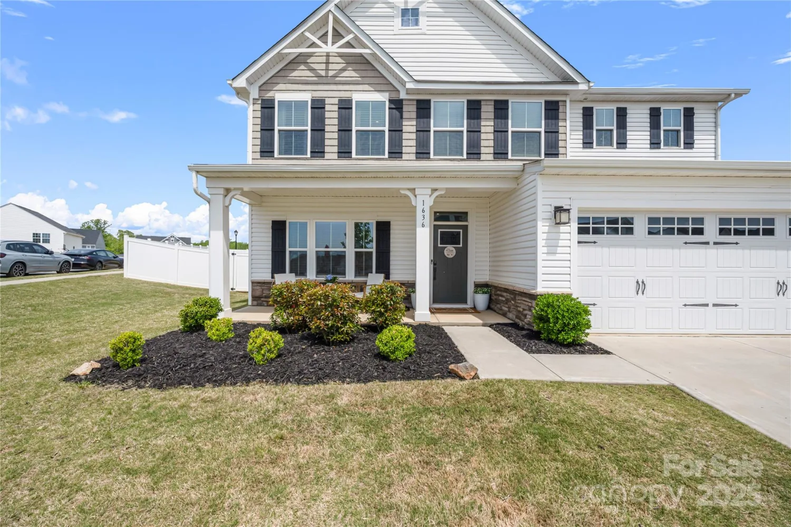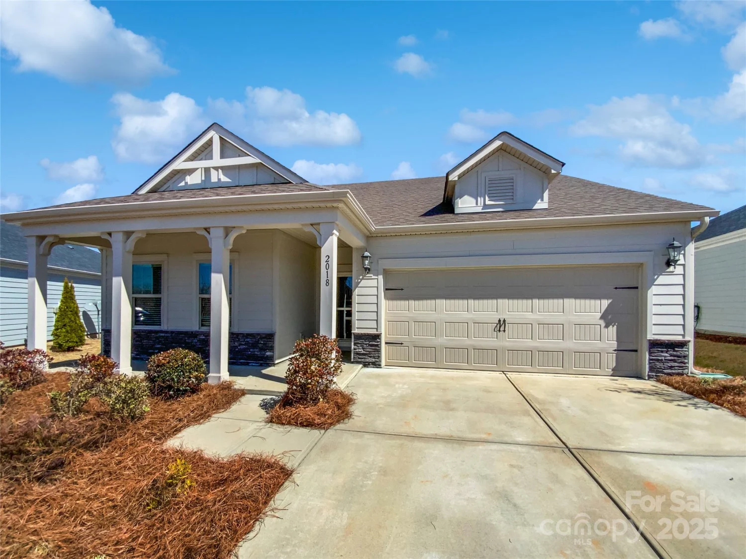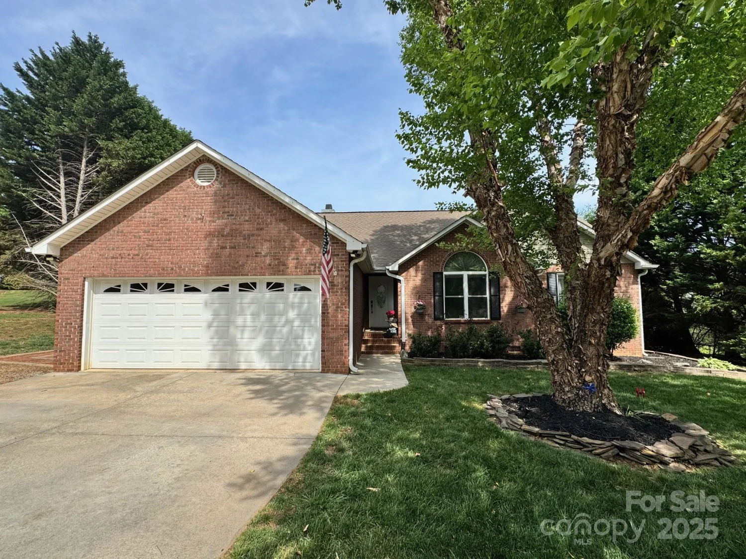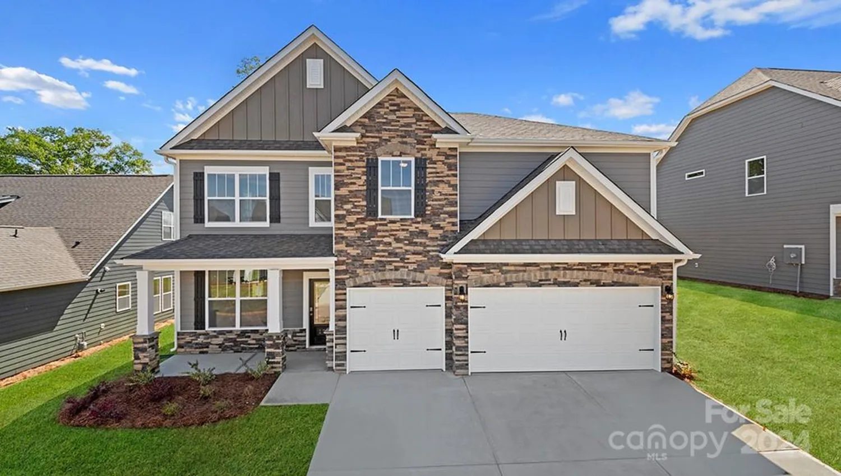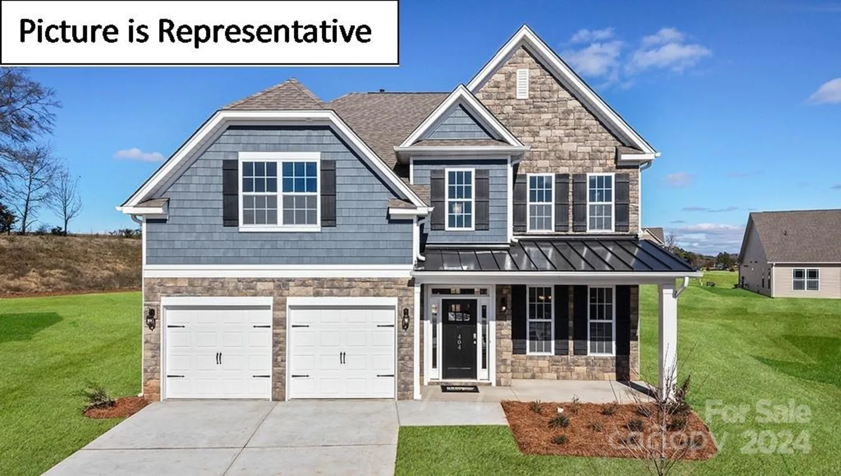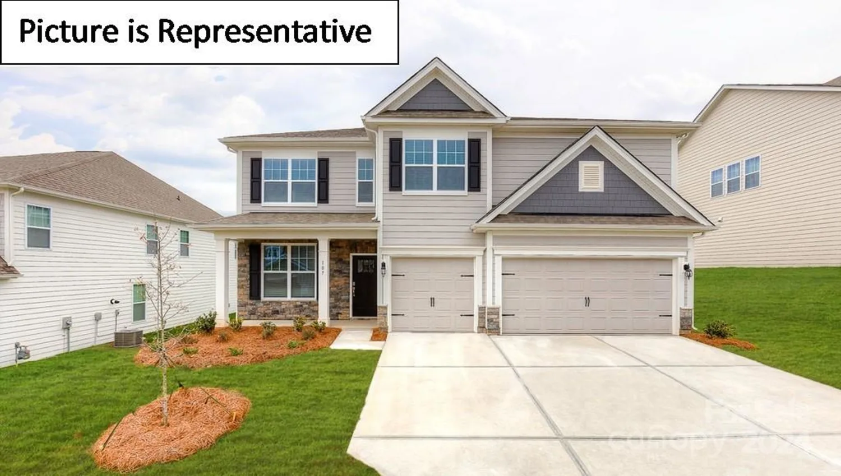1374 cedardale lane 33Denver, NC 28037
1374 cedardale lane 33Denver, NC 28037
Description
If you're looking to spend your weekends on the lake instead of doing yardwork, this NEW CONSTRUCTION-MOVE IN READY home is perfect for embracing lake life with minimal upkeep. Elegant design features a primary suite on the main floor with 10' ceilings and a spacious, open layout. Gourmet kitchen with floor-to-ceiling cabinets, granite countertops, double wall ovens, and large island with farmhouse sink. The family room boasts a coffered ceiling & stone-surround gas fireplace, & opens to covered patio. Primary suite offers a tiled walk-in shower, dual quartz-topped vanities, & large walk-in closet. Other features include a versatile study, hardwood floors throughout 1st floor (except primary bath), & a spacious 2nd-floor loft for entertaining. Secondary bedrooms have walk-in closets, with two sharing a Jack-and-Jill bathroom. Your active lifestyle will appreciate being only 5 minutes away from Westport boat storage/marina and Sally's , and less than 10 minutes from shopping/dining!
Property Details for 1374 Cedardale Lane 33
- Subdivision ComplexWildbrook
- Num Of Garage Spaces2
- Parking FeaturesAttached Garage
- Property AttachedNo
LISTING UPDATED:
- StatusActive
- MLS #CAR4209027
- Days on Site322
- HOA Fees$300 / month
- MLS TypeResidential
- Year Built2024
- CountryLincoln
LISTING UPDATED:
- StatusActive
- MLS #CAR4209027
- Days on Site322
- HOA Fees$300 / month
- MLS TypeResidential
- Year Built2024
- CountryLincoln
Building Information for 1374 Cedardale Lane 33
- StoriesTwo
- Year Built2024
- Lot Size0.0000 Acres
Payment Calculator
Term
Interest
Home Price
Down Payment
The Payment Calculator is for illustrative purposes only. Read More
Property Information for 1374 Cedardale Lane 33
Summary
Location and General Information
- Community Features: Playground, Recreation Area, Sidewalks, Street Lights
- Directions: Brookshire Blvd NC-16 toward Newton. Right on Optimist Club Rd. Toward end of Optimist Club Rd, take right onto Rufus Rd. Neighborhood will be on left near end of Rufus Rd.
- Coordinates: 35.467093,-81.00397
School Information
- Elementary School: St. James
- Middle School: East Lincoln
- High School: East Lincoln
Taxes and HOA Information
- Parcel Number: 4603303954
- Tax Legal Description: #33 LT WILDBROOK PH 3
Virtual Tour
Parking
- Open Parking: No
Interior and Exterior Features
Interior Features
- Cooling: Central Air
- Heating: Forced Air, Natural Gas
- Appliances: Convection Oven, Dishwasher, Disposal, Exhaust Hood, Gas Cooktop, Gas Water Heater, Microwave, Plumbed For Ice Maker
- Fireplace Features: Family Room, Gas Log, Gas Vented
- Flooring: Carpet, Hardwood, Tile
- Interior Features: Attic Stairs Pulldown, Kitchen Island, Open Floorplan, Pantry, Walk-In Closet(s)
- Levels/Stories: Two
- Foundation: Slab
- Total Half Baths: 1
- Bathrooms Total Integer: 4
Exterior Features
- Construction Materials: Fiber Cement
- Patio And Porch Features: Covered, Front Porch, Patio, Rear Porch
- Pool Features: None
- Road Surface Type: Concrete, Paved
- Roof Type: Shingle
- Security Features: Carbon Monoxide Detector(s)
- Laundry Features: Electric Dryer Hookup, Laundry Room, Main Level
- Pool Private: No
Property
Utilities
- Sewer: County Sewer
- Utilities: Cable Available, Natural Gas
- Water Source: County Water
Property and Assessments
- Home Warranty: No
Green Features
Lot Information
- Above Grade Finished Area: 3124
- Lot Features: Level
Multi Family
- # Of Units In Community: 33
Rental
Rent Information
- Land Lease: No
Public Records for 1374 Cedardale Lane 33
Home Facts
- Beds4
- Baths3
- Above Grade Finished3,124 SqFt
- StoriesTwo
- Lot Size0.0000 Acres
- StyleSingle Family Residence
- Year Built2024
- APN4603303954
- CountyLincoln


