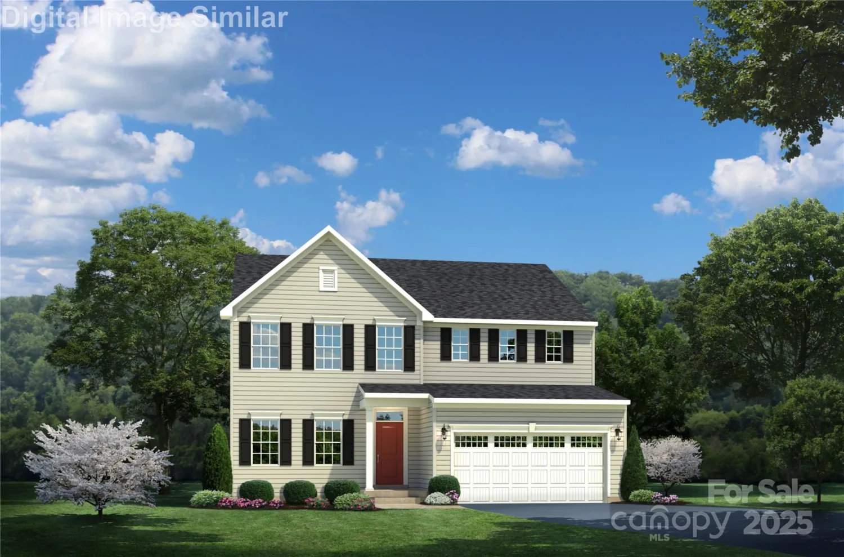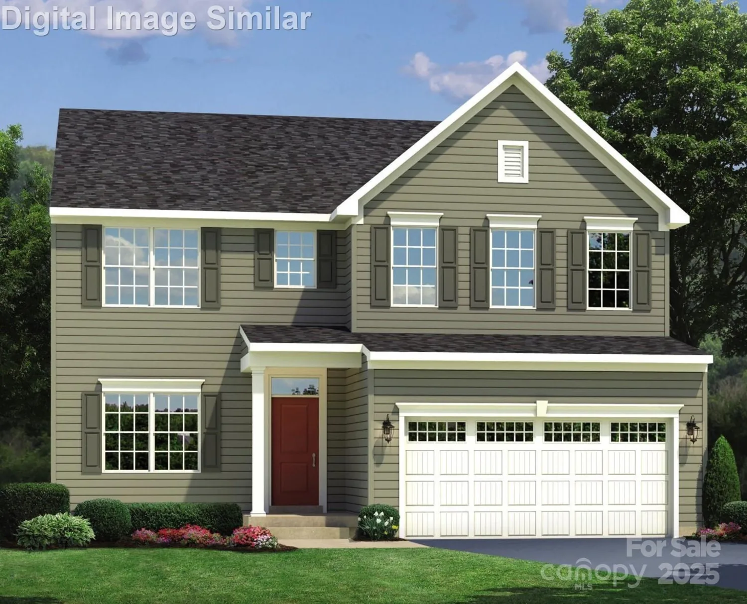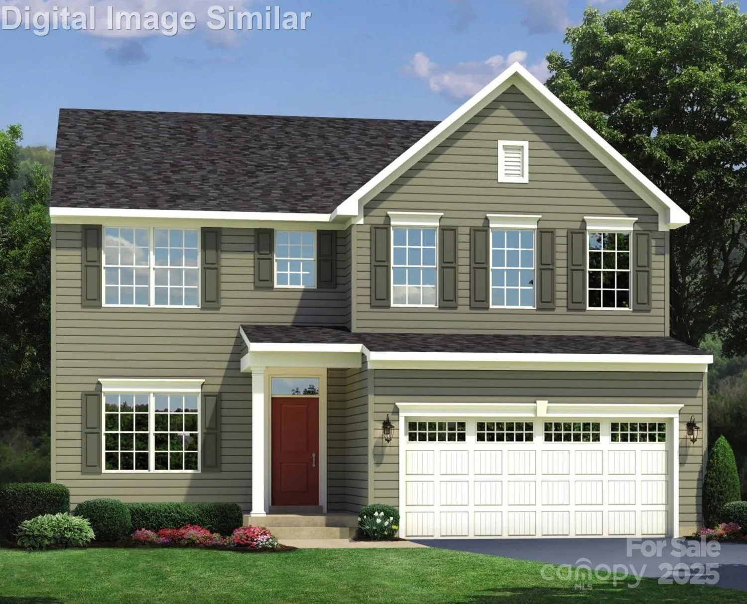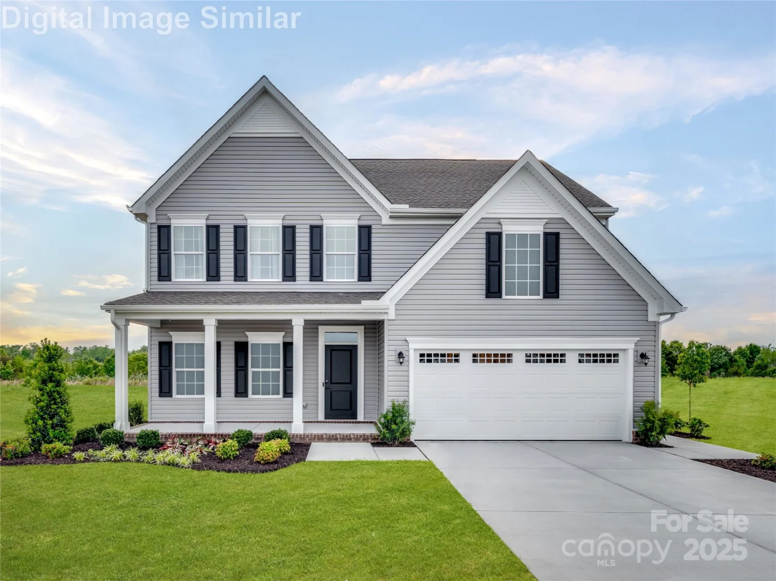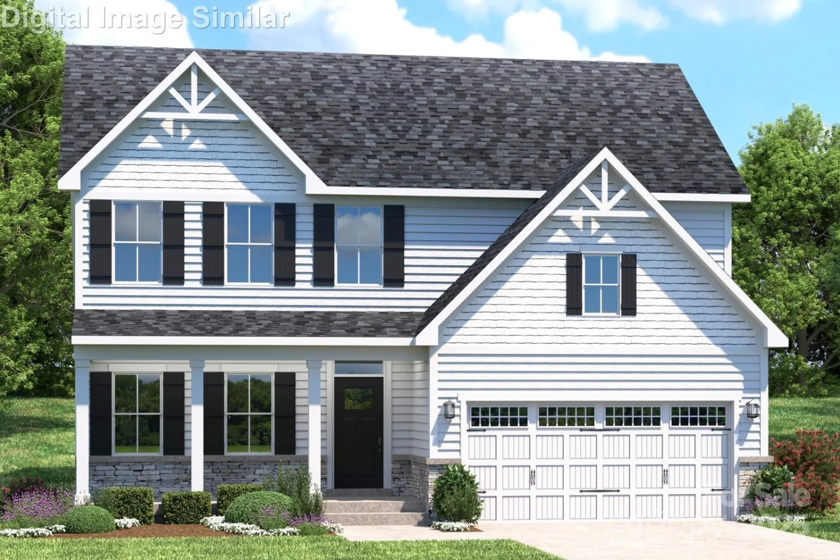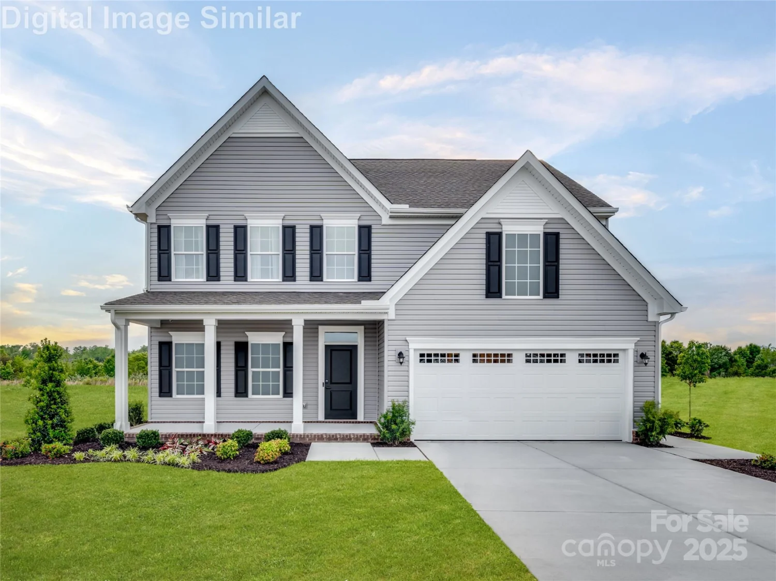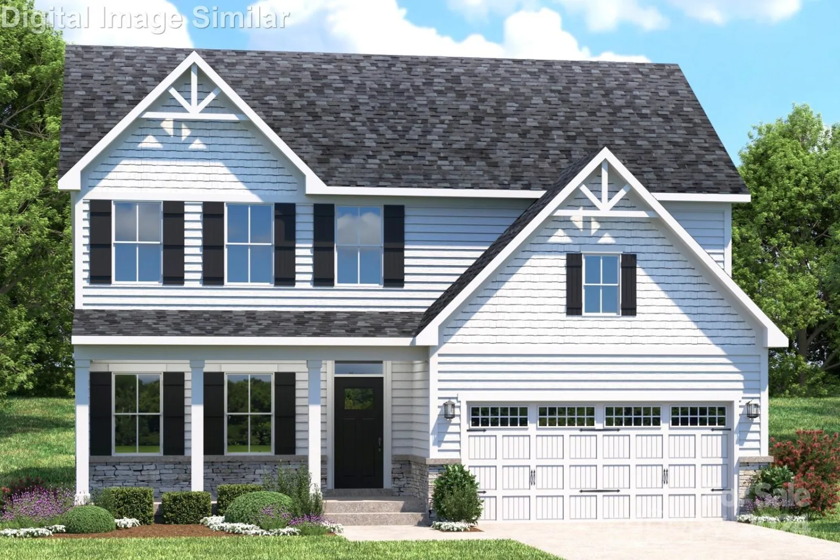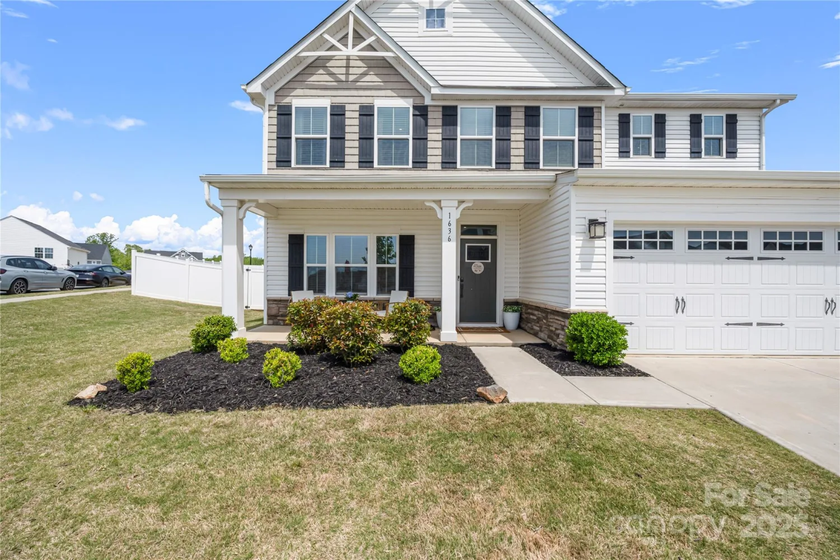000 kenyon driveDenver, NC 28037
000 kenyon driveDenver, NC 28037
Description
Located near top-rated schools and popular hotspots, with quick access to Hwy 16 and Hwy 73, this home is both visually stunning and smartly designed. The spacious, inviting floorplan adapts seamlessly to your lifestyle, offering functionality without feeling stuffy. Choose from various beautiful exteriors, each featuring a covered entry. Inside, customize the flex room as a living room, dining room, or study. The family room flows effortlessly into the kitchen with granite countertops and dining area, perfect for entertaining. Consider adding a covered porch for summer evenings or a fireplace for winter nights. Owner's suite with spacious walk-in closet and luxurious bathroom with dual vanity, framed shower door and option for a roman shower on main level! Upstairs, you’ll find 2 large bedrooms. The laundry room is conveniently located on the main floor. This versatile floorplan truly delivers on all fronts. To Be Built. Primary home.
Property Details for 000 Kenyon Drive
- Subdivision ComplexVillages Of Denver
- Num Of Garage Spaces2
- Parking FeaturesDriveway, Attached Garage, Garage Door Opener, Garage Faces Front
- Property AttachedNo
LISTING UPDATED:
- StatusHold
- MLS #CAR4199758
- Days on Site0
- HOA Fees$450 / year
- MLS TypeResidential
- Year Built2024
- CountryLincoln
LISTING UPDATED:
- StatusHold
- MLS #CAR4199758
- Days on Site0
- HOA Fees$450 / year
- MLS TypeResidential
- Year Built2024
- CountryLincoln
Building Information for 000 Kenyon Drive
- StoriesTwo
- Year Built2024
- Lot Size0.0000 Acres
Payment Calculator
Term
Interest
Home Price
Down Payment
The Payment Calculator is for illustrative purposes only. Read More
Property Information for 000 Kenyon Drive
Summary
Location and General Information
- Community Features: Clubhouse, Outdoor Pool, Playground, Recreation Area, Sidewalks, Street Lights
- Directions: GPS Address: 1976 Sedona Lane, Denver, NC 28037
- Coordinates: 35.491083,-81.007456
School Information
- Elementary School: St. James
- Middle School: East Lincoln
- High School: East Lincoln
Taxes and HOA Information
- Parcel Number: 0000
- Tax Legal Description: UNDEV VILLAGES OF DENVER
Virtual Tour
Parking
- Open Parking: No
Interior and Exterior Features
Interior Features
- Cooling: Electric
- Heating: Electric
- Appliances: Dishwasher, Disposal, Electric Oven, Electric Range, Electric Water Heater, Exhaust Hood, Microwave, Plumbed For Ice Maker
- Flooring: Carpet, Tile, Vinyl
- Interior Features: Cable Prewire, Entrance Foyer, Kitchen Island, Open Floorplan, Pantry, Split Bedroom, Storage, Walk-In Closet(s), Walk-In Pantry
- Levels/Stories: Two
- Window Features: Insulated Window(s)
- Foundation: Slab
- Total Half Baths: 1
- Bathrooms Total Integer: 3
Exterior Features
- Construction Materials: Stone Veneer, Vinyl
- Patio And Porch Features: Front Porch, Patio
- Pool Features: None
- Road Surface Type: Concrete, Paved
- Roof Type: Shingle
- Security Features: Carbon Monoxide Detector(s), Smoke Detector(s)
- Laundry Features: Electric Dryer Hookup, Inside, Laundry Room, Main Level, Washer Hookup
- Pool Private: No
Property
Utilities
- Sewer: Public Sewer
- Utilities: Cable Available, Natural Gas, Underground Power Lines, Underground Utilities
- Water Source: City
Property and Assessments
- Home Warranty: No
Green Features
Lot Information
- Above Grade Finished Area: 2294
Rental
Rent Information
- Land Lease: No
Public Records for 000 Kenyon Drive
Home Facts
- Beds3
- Baths2
- Above Grade Finished2,294 SqFt
- StoriesTwo
- Lot Size0.0000 Acres
- StyleSingle Family Residence
- Year Built2024
- APN0000
- CountyLincoln


