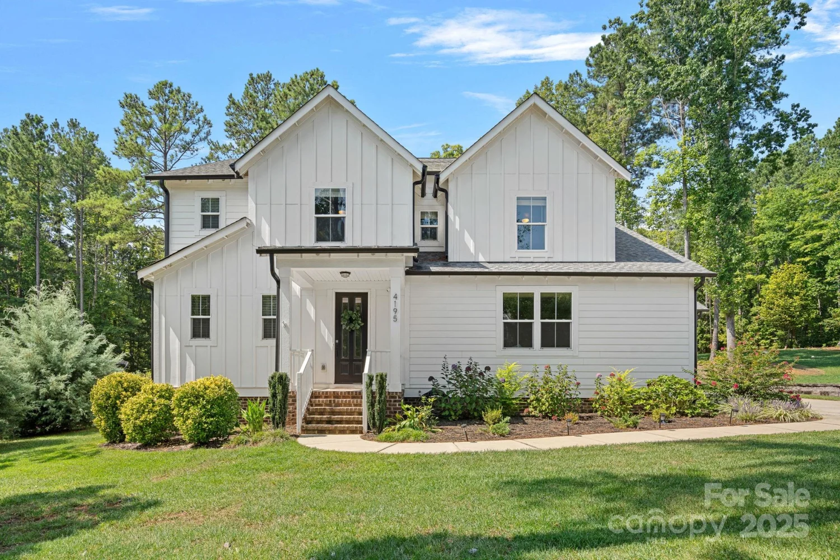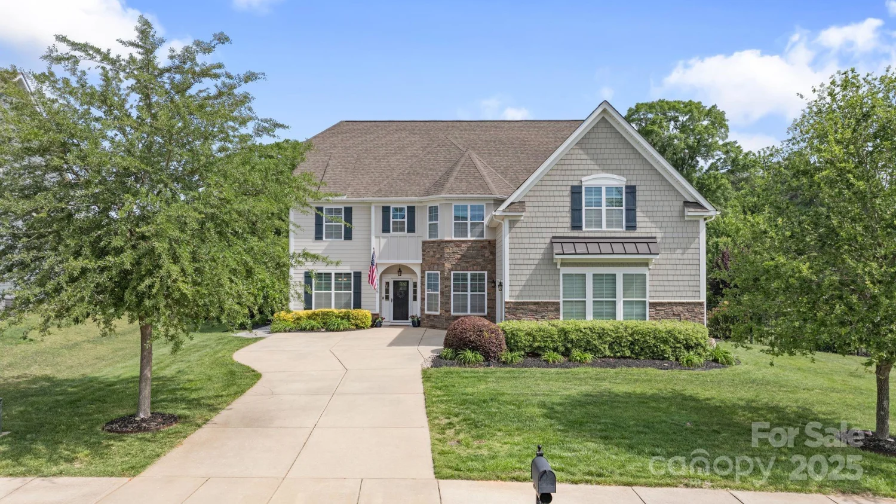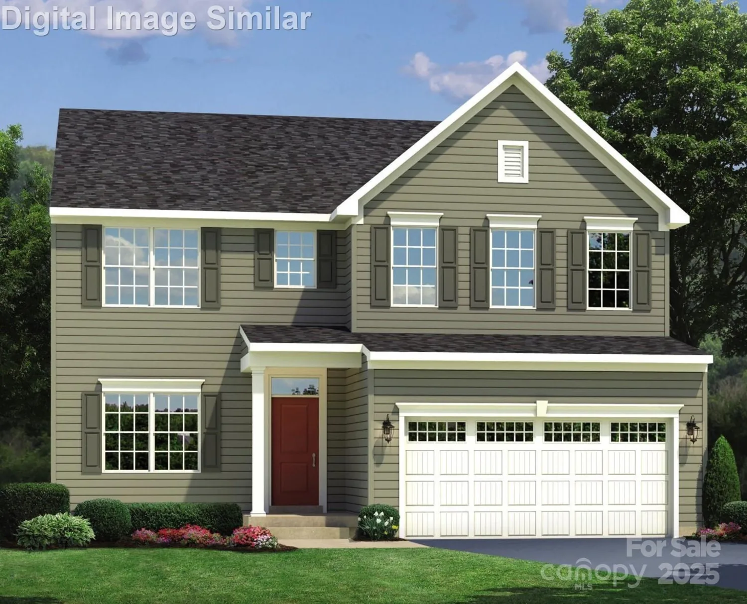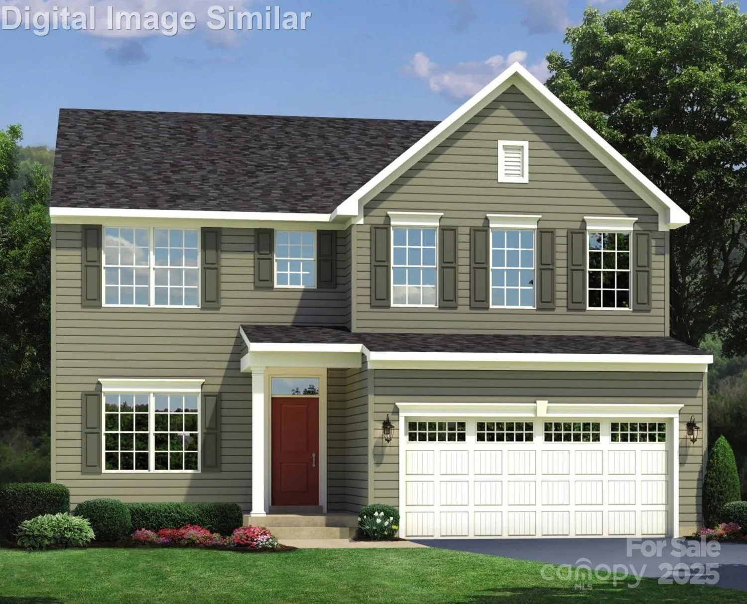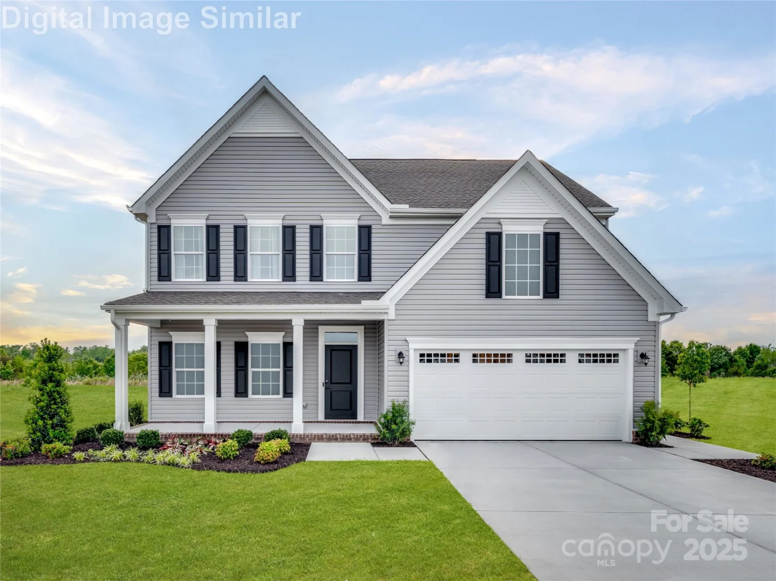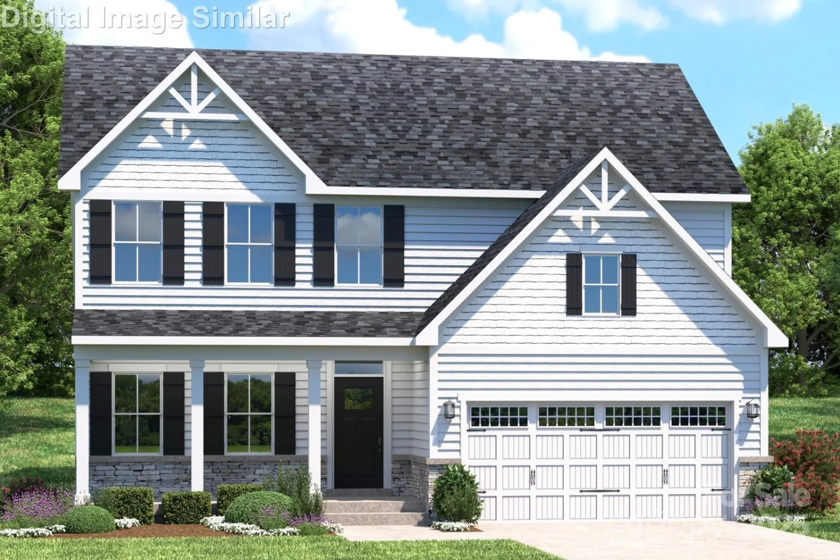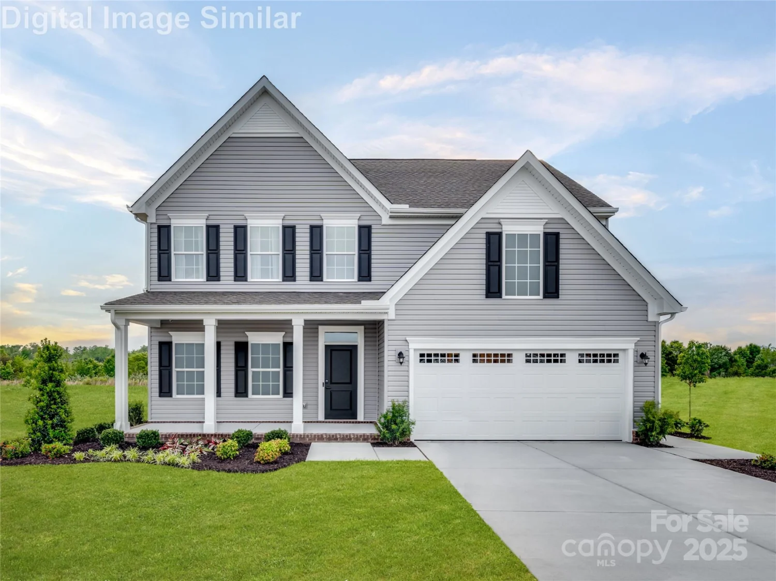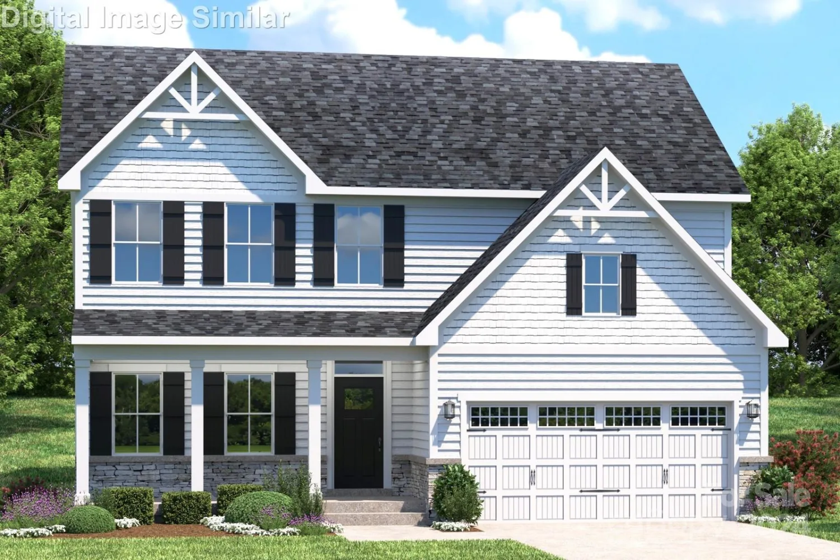0000 speartip laneDenver, NC 28037
0000 speartip laneDenver, NC 28037
Description
Discover your dream home w/ a BASEMENT in a charming community minutes from Lake Norman & top-rated schools. Enjoy beautiful facades, spacious light-filled rooms, & a flexible floorplan w/ample storage. The airy foyer leads to a versatile front room ideal as a playroom, living room, or dining area. The kitchen boasts a large island w/quartz countertops & a walk-in pantry, flowing into the dining & family areas. An optional first-floor bedroom w/ a full bath adds convenience. Upstairs, a loft or additional bedroom complements the luxurious owner’s suite w/2 large walk-in closets & a customizable bathroom w/ a Roman shower & framed shower door. A front covered porch adds charm. Community amenities include a pool, clubhouse, playground, & gathering area. Nearby dining & grocery options, plus Beatty’s Ford Park just 3 miles away for boat access & picnics. Easy commute to Charlotte via NC-16. To be built. Primary home or investment opportunity
Property Details for 0000 Speartip Lane
- Subdivision ComplexVillages Of Denver
- Architectural StyleTraditional
- Num Of Garage Spaces2
- Parking FeaturesDriveway, Attached Garage, Garage Door Opener, Garage Faces Front
- Property AttachedNo
LISTING UPDATED:
- StatusActive
- MLS #CAR4254568
- Days on Site20
- HOA Fees$450 / year
- MLS TypeResidential
- Year Built2025
- CountryLincoln
LISTING UPDATED:
- StatusActive
- MLS #CAR4254568
- Days on Site20
- HOA Fees$450 / year
- MLS TypeResidential
- Year Built2025
- CountryLincoln
Building Information for 0000 Speartip Lane
- StoriesTwo
- Year Built2025
- Lot Size0.0000 Acres
Payment Calculator
Term
Interest
Home Price
Down Payment
The Payment Calculator is for illustrative purposes only. Read More
Property Information for 0000 Speartip Lane
Summary
Location and General Information
- Community Features: Clubhouse, Outdoor Pool, Playground, Recreation Area, Sidewalks, Street Lights
- Directions: GPS Address: 1976 Sedona Lane, Denver, NC 28037
- Coordinates: 35.492207,-81.006313
School Information
- Elementary School: St. James
- Middle School: East Lincoln
- High School: East Lincoln
Taxes and HOA Information
- Parcel Number: 0007
- Tax Legal Description: UNDEV VILLAGES OF DENVER
Virtual Tour
Parking
- Open Parking: No
Interior and Exterior Features
Interior Features
- Cooling: Electric
- Heating: Electric
- Appliances: Dishwasher, Disposal, Electric Oven, Electric Range, Electric Water Heater, Exhaust Hood, Microwave, Plumbed For Ice Maker
- Basement: Daylight, Exterior Entry, Full, Interior Entry, Sump Pump, Walk-Out Access, Walk-Up Access
- Flooring: Carpet, Vinyl
- Interior Features: Cable Prewire, Entrance Foyer, Kitchen Island, Open Floorplan, Walk-In Closet(s), Walk-In Pantry
- Levels/Stories: Two
- Window Features: Insulated Window(s)
- Foundation: Basement, Slab
- Total Half Baths: 1
- Bathrooms Total Integer: 3
Exterior Features
- Construction Materials: Vinyl
- Patio And Porch Features: Front Porch, Patio
- Pool Features: None
- Road Surface Type: Concrete, Paved
- Roof Type: Shingle
- Security Features: Carbon Monoxide Detector(s), Smoke Detector(s)
- Laundry Features: Electric Dryer Hookup, Inside, Laundry Room, Upper Level, Washer Hookup
- Pool Private: No
Property
Utilities
- Sewer: Public Sewer
- Utilities: Cable Available, Natural Gas, Underground Power Lines, Underground Utilities
- Water Source: City
Property and Assessments
- Home Warranty: No
Green Features
Lot Information
- Above Grade Finished Area: 3010
Rental
Rent Information
- Land Lease: No
Public Records for 0000 Speartip Lane
Home Facts
- Beds4
- Baths2
- Above Grade Finished3,010 SqFt
- Below Grade Finished968 SqFt
- StoriesTwo
- Lot Size0.0000 Acres
- StyleSingle Family Residence
- Year Built2025
- APN0007
- CountyLincoln


