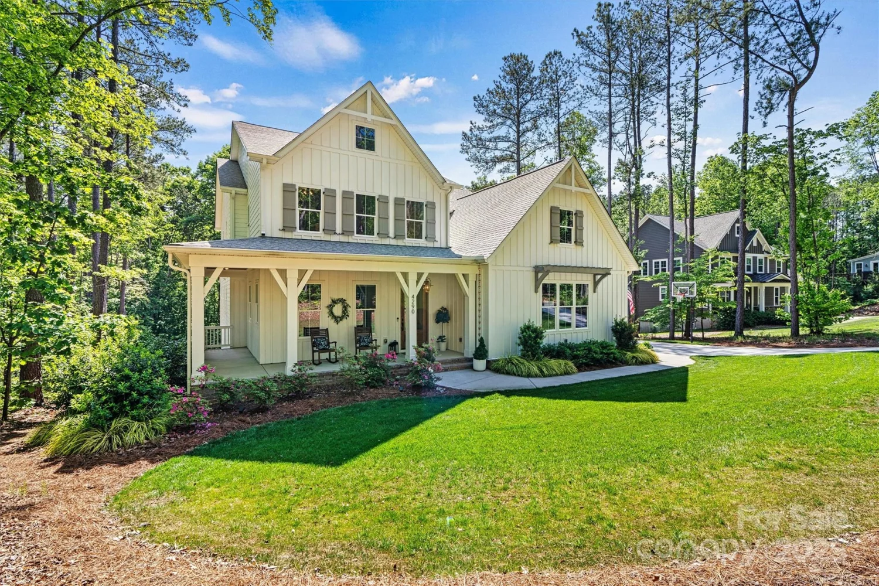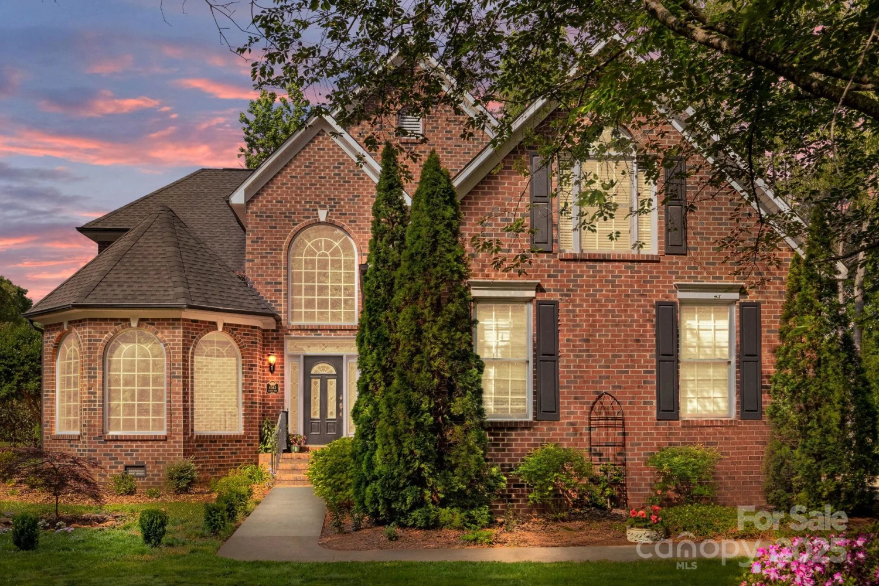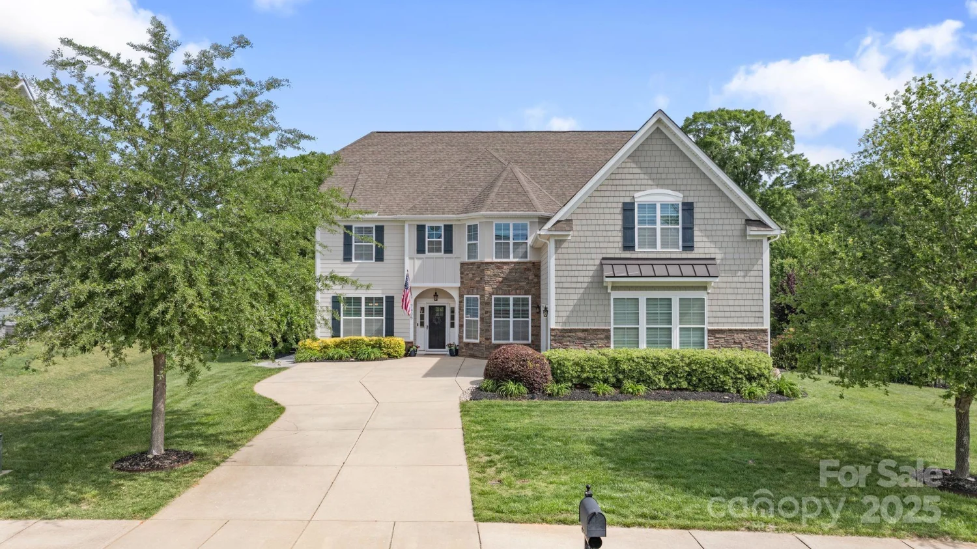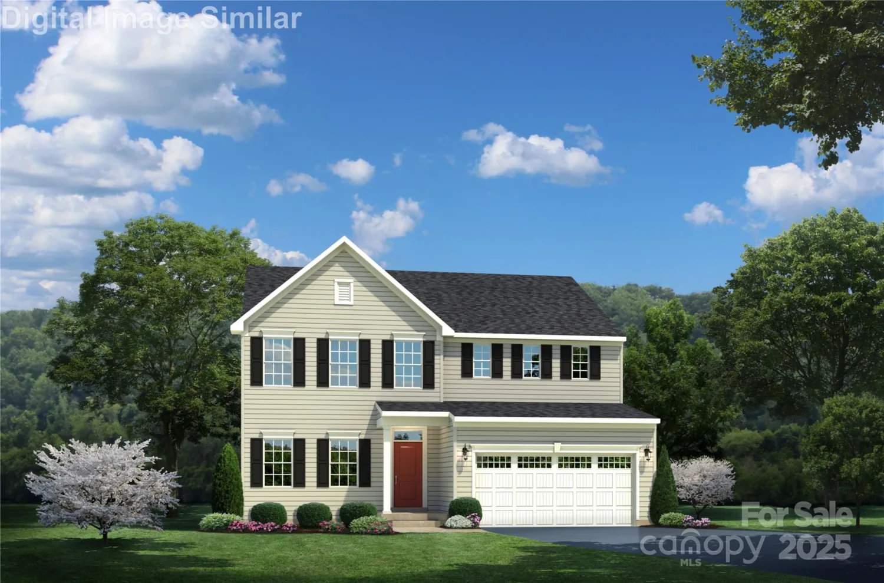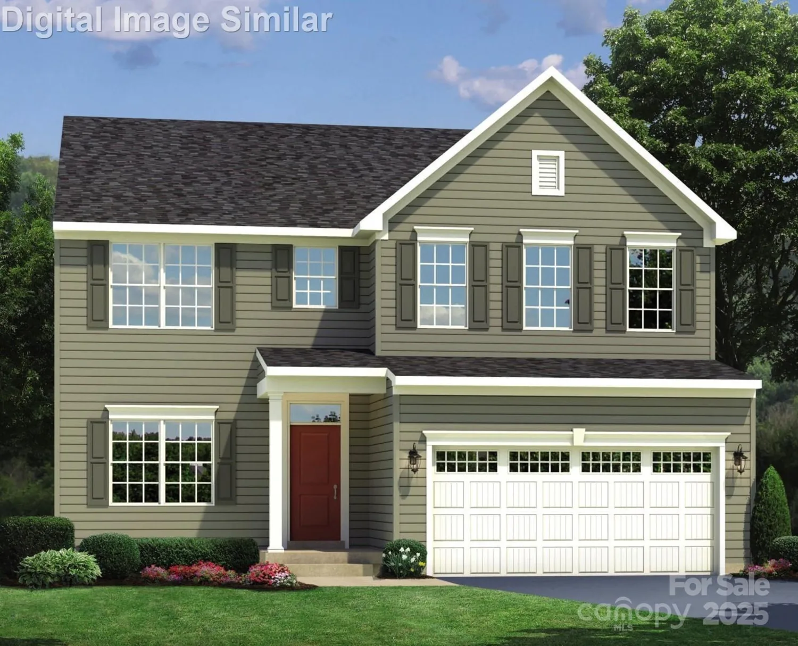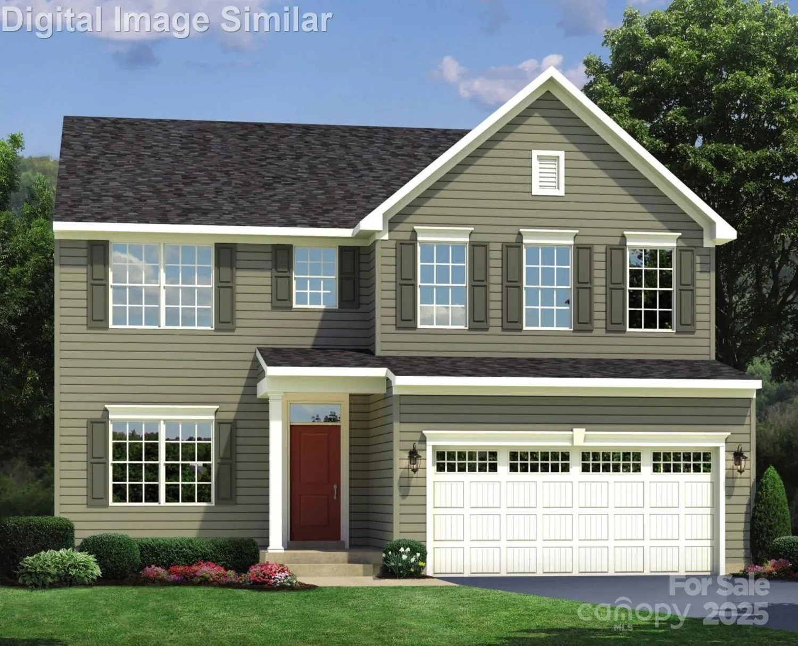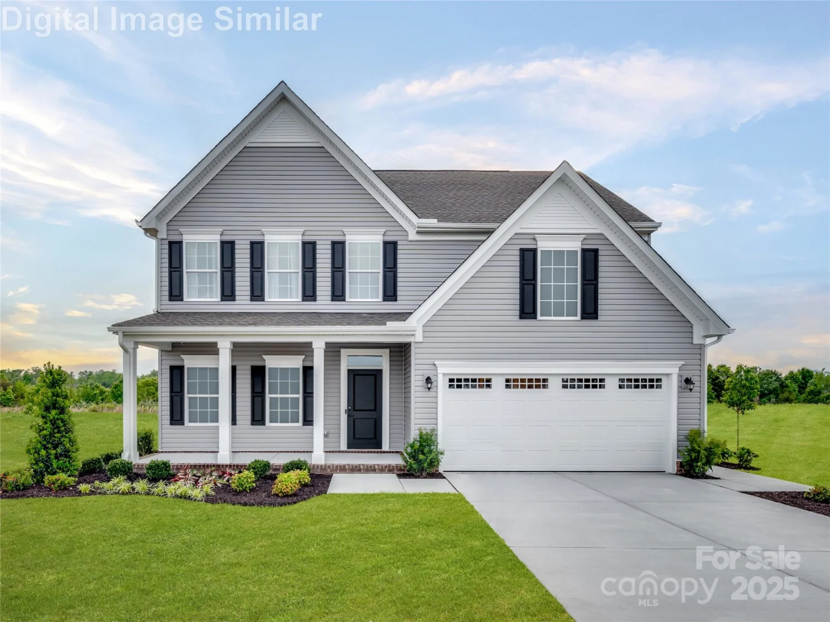4195 island fox laneDenver, NC 28037
4195 island fox laneDenver, NC 28037
Description
Welcome to the desirable Fox Chase community, in the heart of Denver, NC! Nestled on .78 acres, this gorgeous 4-bedroom, 3.5-bathroom home offers an open-concept layout with a spacious living room featuring a cozy fireplace. The gourmet kitchen boasts a large island with seating, stainless steel appliances, and a custom walk-in pantry with a wine fridge. A versatile main-level den provides flexible space. Upstairs, the primary suite includes a generous bathroom and walk-in closet with direct access to the laundry room. Three additional bedrooms and two full bathrooms accommodate family and guests. Outdoor living is enhanced by a screened-in porch and expansive deck. Backyard features a firepit area, and partially fenced backyard. With three garage spaces, this home offers plenty of room for vehicles, storage, or hobbies. Notably, a new air conditioning system was installed in 2024. Don't miss out on this exceptional property!
Property Details for 4195 Island Fox Lane
- Subdivision ComplexFox Chase
- ExteriorFire Pit, In-Ground Irrigation
- Num Of Garage Spaces3
- Parking FeaturesDriveway, Attached Garage, Garage Door Opener, Garage Faces Front, Garage Faces Side, Keypad Entry
- Property AttachedNo
LISTING UPDATED:
- StatusActive Under Contract
- MLS #CAR4243299
- Days on Site11
- HOA Fees$425 / year
- MLS TypeResidential
- Year Built2017
- CountryLincoln
LISTING UPDATED:
- StatusActive Under Contract
- MLS #CAR4243299
- Days on Site11
- HOA Fees$425 / year
- MLS TypeResidential
- Year Built2017
- CountryLincoln
Building Information for 4195 Island Fox Lane
- StoriesTwo
- Year Built2017
- Lot Size0.0000 Acres
Payment Calculator
Term
Interest
Home Price
Down Payment
The Payment Calculator is for illustrative purposes only. Read More
Property Information for 4195 Island Fox Lane
Summary
Location and General Information
- Community Features: Sidewalks, Street Lights
- Coordinates: 35.54187,-81.007911
School Information
- Elementary School: Rock Springs
- Middle School: North Lincoln
- High School: North Lincoln
Taxes and HOA Information
- Parcel Number: 92517
- Tax Legal Description: #11 FOX CHASE PH1 M1
Virtual Tour
Parking
- Open Parking: No
Interior and Exterior Features
Interior Features
- Cooling: Ceiling Fan(s), Central Air
- Heating: Heat Pump
- Appliances: Bar Fridge, Dishwasher, Disposal, Exhaust Fan, Exhaust Hood, Gas Range, Gas Water Heater, Microwave, Refrigerator, Self Cleaning Oven
- Fireplace Features: Family Room, Gas Log
- Flooring: Carpet, Hardwood, Tile
- Interior Features: Attic Stairs Pulldown, Built-in Features, Drop Zone, Entrance Foyer, Kitchen Island, Open Floorplan, Pantry, Walk-In Closet(s), Walk-In Pantry
- Levels/Stories: Two
- Foundation: Crawl Space
- Total Half Baths: 1
- Bathrooms Total Integer: 4
Exterior Features
- Construction Materials: Hardboard Siding
- Fencing: Back Yard, Fenced, Partial
- Patio And Porch Features: Deck, Screened
- Pool Features: None
- Road Surface Type: Concrete, Paved
- Roof Type: Composition
- Security Features: Carbon Monoxide Detector(s), Smoke Detector(s)
- Laundry Features: Inside, Laundry Room, Upper Level
- Pool Private: No
Property
Utilities
- Sewer: Septic Installed
- Utilities: Cable Available, Electricity Connected, Natural Gas, Wired Internet Available
- Water Source: City
Property and Assessments
- Home Warranty: No
Green Features
Lot Information
- Above Grade Finished Area: 3333
- Lot Features: Cleared, Level, Wooded
Rental
Rent Information
- Land Lease: No
Public Records for 4195 Island Fox Lane
Home Facts
- Beds4
- Baths3
- Above Grade Finished3,333 SqFt
- StoriesTwo
- Lot Size0.0000 Acres
- StyleSingle Family Residence
- Year Built2017
- APN92517
- CountyLincoln


