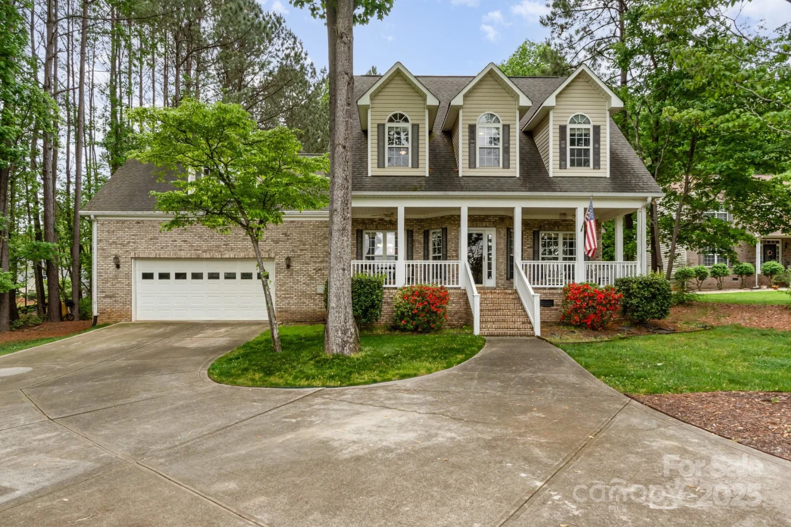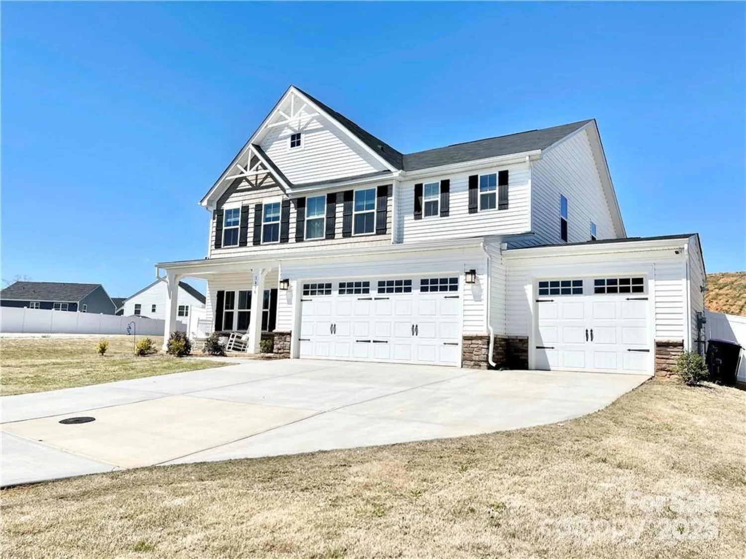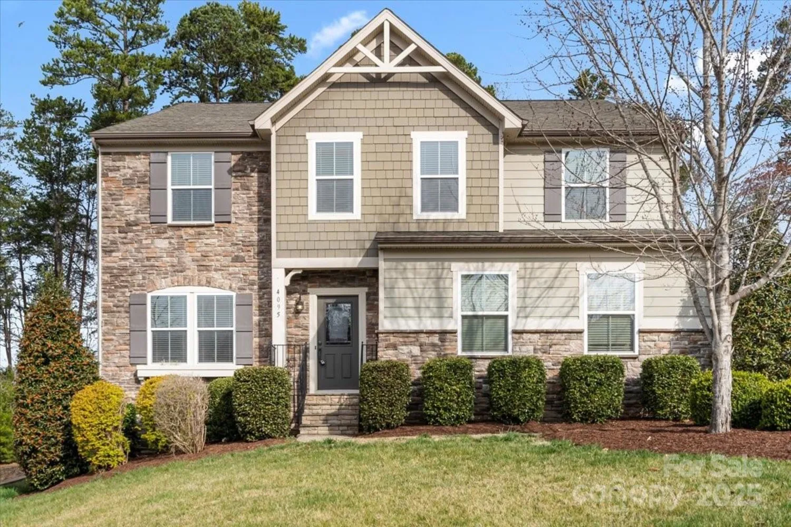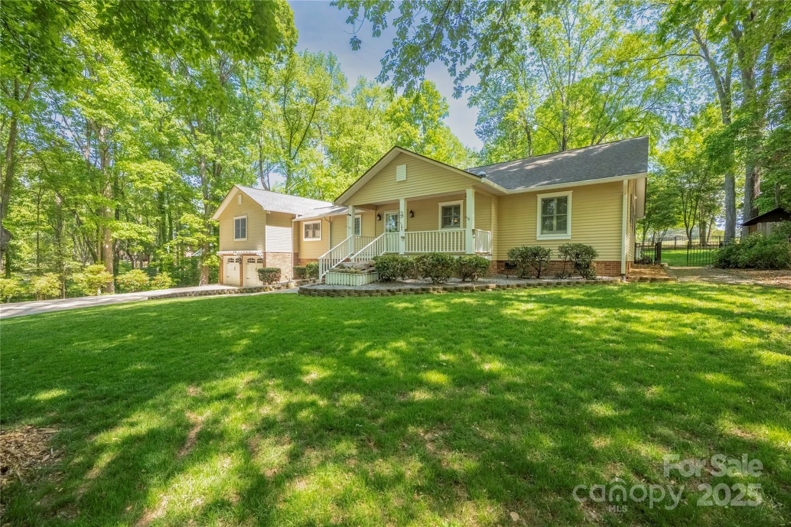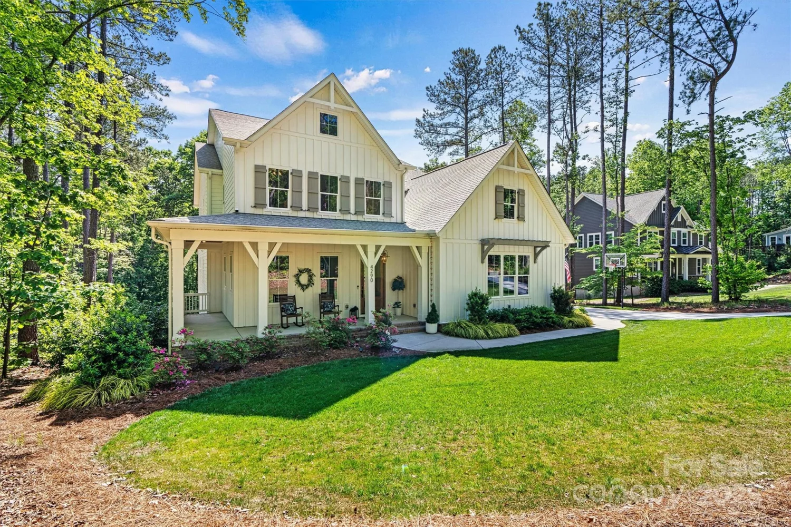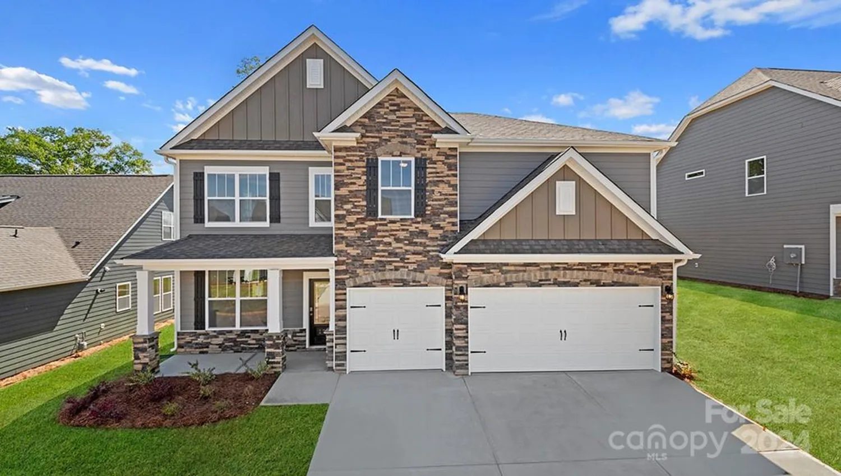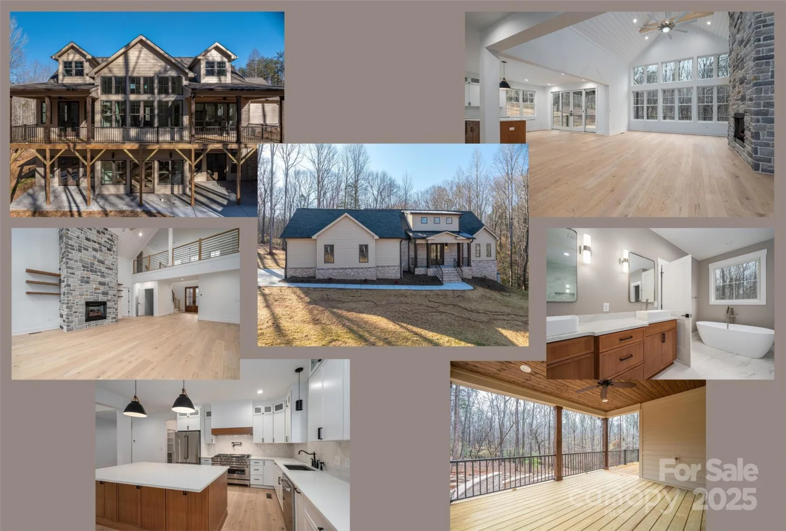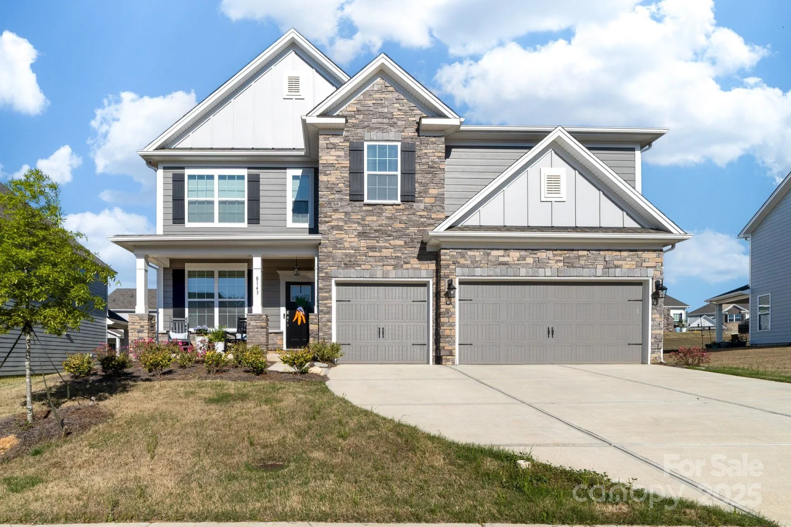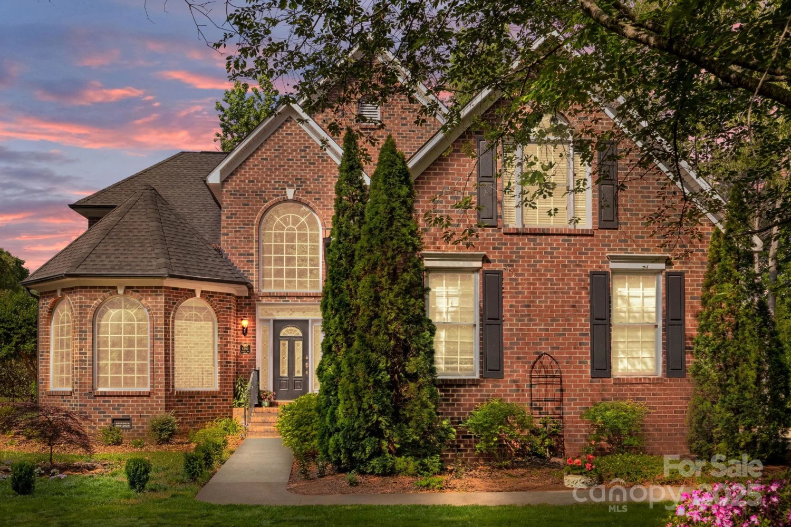7145 hanging rock courtDenver, NC 28037
7145 hanging rock courtDenver, NC 28037
Description
Experience the unique Captivate floorplan on a rare, expansive corner lot w/ a fenced yard & elegant landscape lighting. Inside, enjoy 10ft ceilings, 8-foot doors, & crown molding throughout. A rolling wall of glass opens to a wrap-around screened porch & 1,405 sqft of patio space. The kitchen features granite countertops, induction cooking, a drawer microwave,& an island breakfast bar w/dual cabinetry. The lounge area includes 2nd fireplace w/ custom built-ins. The primary suite offers a luxurious bath w/ dual vanities, walk-in shower, & custom closet by Creative Surfaces. The office/flex/possible 3rd bedroom space is designed for productivity w/ built-in workspaces & cabinetry. Large guest bedroom w/ a private bath ensures visitor comfort. Additional features include climate controlled 11x7 storage closet, extended garage, & smart home system. Boat Club access, 8 pickle ball courts, indoor pool, dining & so much more all w/in one of NC's most exclusive 55+ community.
Property Details for 7145 Hanging Rock Court
- Subdivision ComplexTrilogy Lake Norman
- Architectural StyleBungalow, Ranch
- Num Of Garage Spaces2
- Parking FeaturesAttached Garage, Garage Faces Front
- Property AttachedNo
- Waterfront FeaturesOther - See Remarks
LISTING UPDATED:
- StatusClosed
- MLS #CAR4209324
- Days on Site70
- HOA Fees$511 / month
- MLS TypeResidential
- Year Built2017
- CountryLincoln
LISTING UPDATED:
- StatusClosed
- MLS #CAR4209324
- Days on Site70
- HOA Fees$511 / month
- MLS TypeResidential
- Year Built2017
- CountryLincoln
Building Information for 7145 Hanging Rock Court
- StoriesOne
- Year Built2017
- Lot Size0.0000 Acres
Payment Calculator
Term
Interest
Home Price
Down Payment
The Payment Calculator is for illustrative purposes only. Read More
Property Information for 7145 Hanging Rock Court
Summary
Location and General Information
- Community Features: Fifty Five and Older, Clubhouse, Concierge, Dog Park, Fitness Center, Game Court, Gated, Hot Tub, Sidewalks, Sport Court, Street Lights, Tennis Court(s), Walking Trails
- Coordinates: 35.450838,-81.023369
School Information
- Elementary School: Catawba Springs
- Middle School: East Lincoln
- High School: East Lincoln
Taxes and HOA Information
- Parcel Number: 92816
- Tax Legal Description: #264 CAROLINA RIDGE
Virtual Tour
Parking
- Open Parking: Yes
Interior and Exterior Features
Interior Features
- Cooling: Ceiling Fan(s), Central Air
- Heating: Forced Air, Natural Gas
- Appliances: Dishwasher, Disposal, Electric Water Heater, Microwave, Oven, Refrigerator with Ice Maker
- Fireplace Features: Gas, Keeping Room
- Flooring: Tile, Wood
- Interior Features: Built-in Features, Kitchen Island, Open Floorplan, Storage, Walk-In Closet(s)
- Levels/Stories: One
- Window Features: Insulated Window(s)
- Foundation: Slab
- Total Half Baths: 1
- Bathrooms Total Integer: 3
Exterior Features
- Construction Materials: Hardboard Siding, Stone Veneer
- Fencing: Back Yard
- Patio And Porch Features: Covered, Front Porch, Porch, Rear Porch, Screened, Side Porch, Wrap Around
- Pool Features: None
- Road Surface Type: Concrete, Paved
- Roof Type: Shingle
- Security Features: Radon Mitigation System, Security System, Smoke Detector(s)
- Laundry Features: Electric Dryer Hookup, Laundry Chute, Laundry Room, Main Level, Sink, Washer Hookup
- Pool Private: No
Property
Utilities
- Sewer: County Sewer
- Utilities: Cable Connected, Natural Gas
- Water Source: County Water
Property and Assessments
- Home Warranty: No
Green Features
Lot Information
- Above Grade Finished Area: 2412
- Lot Features: Corner Lot
- Waterfront Footage: Other - See Remarks
Rental
Rent Information
- Land Lease: No
Public Records for 7145 Hanging Rock Court
Home Facts
- Beds2
- Baths2
- Above Grade Finished2,412 SqFt
- StoriesOne
- Lot Size0.0000 Acres
- StyleSingle Family Residence
- Year Built2017
- APN92816
- CountyLincoln


