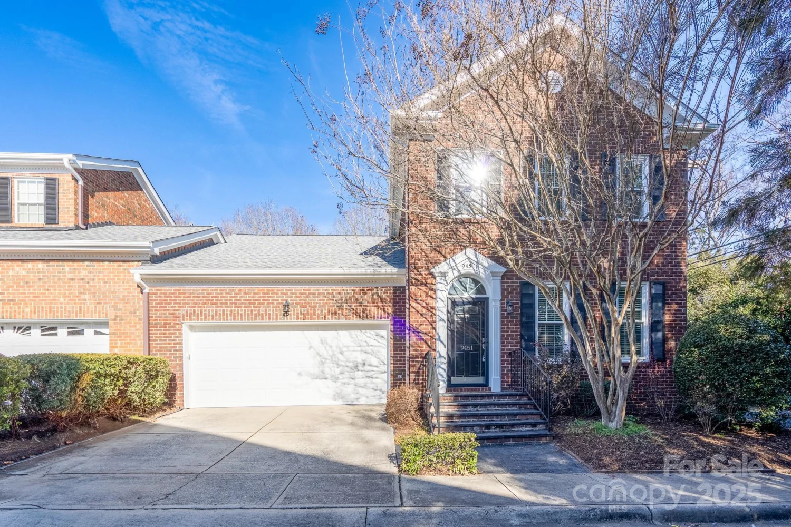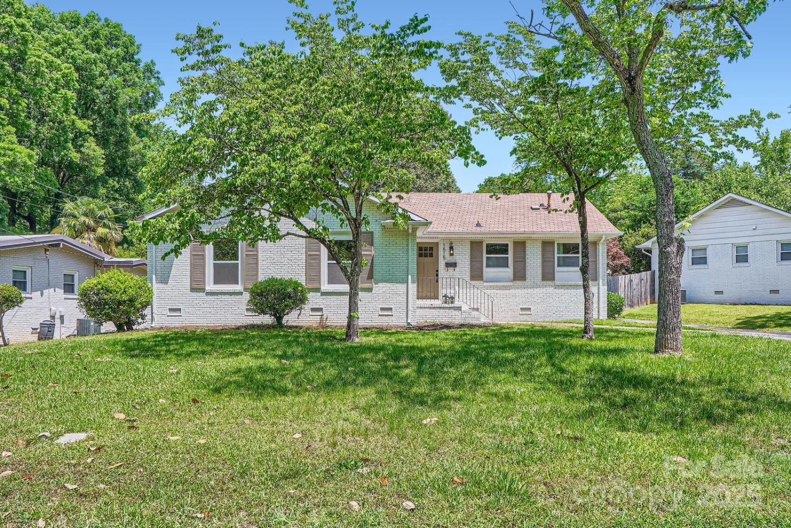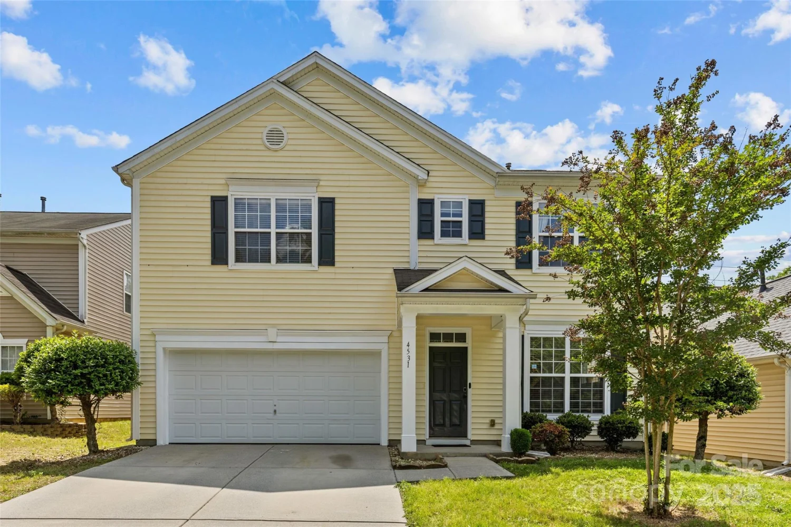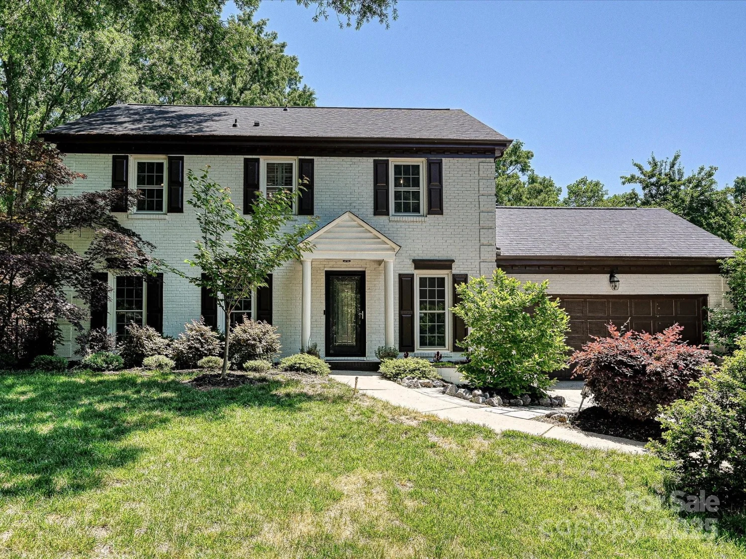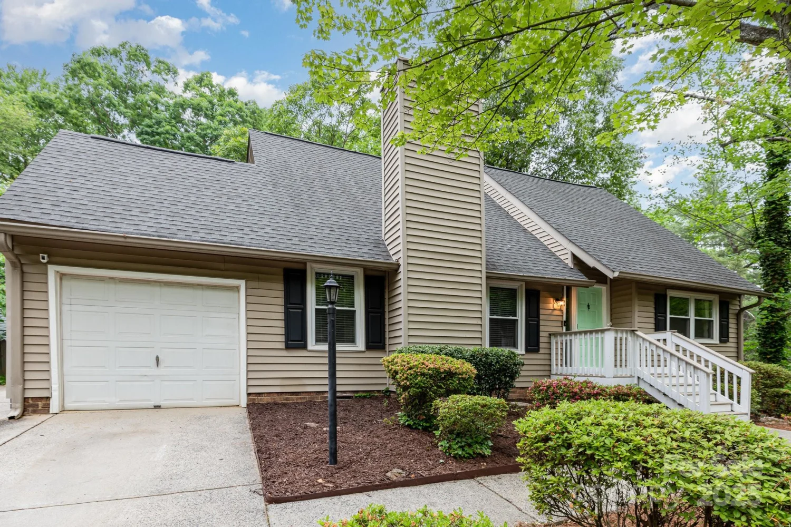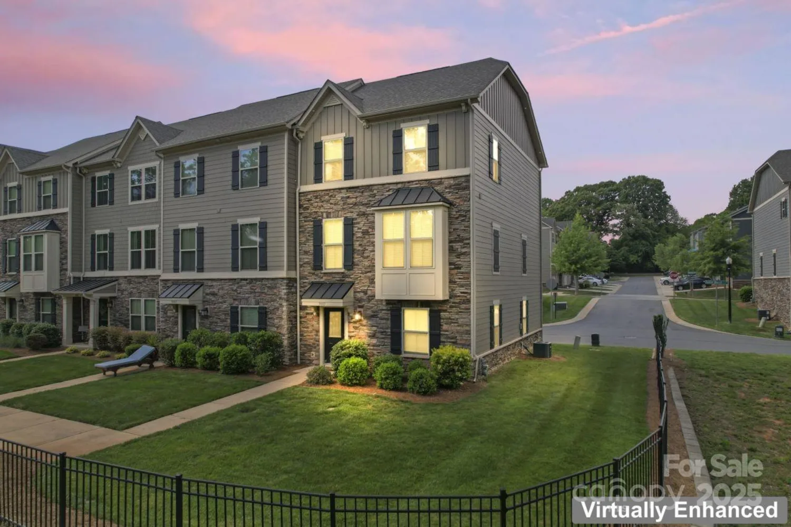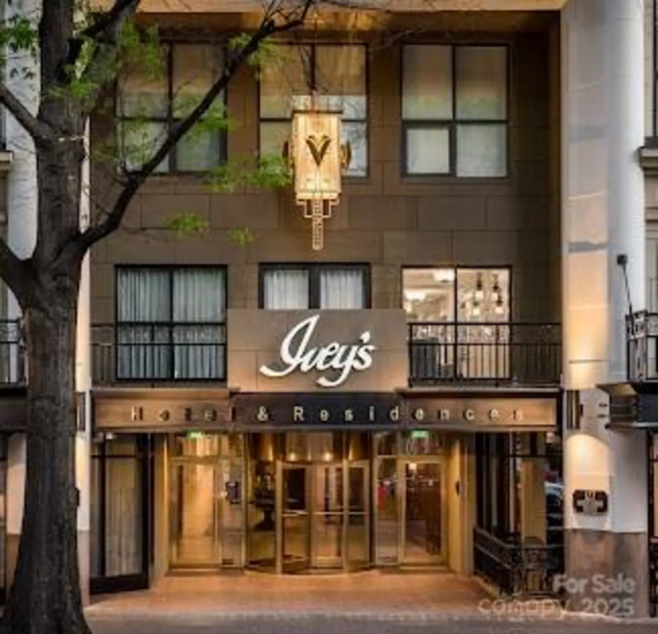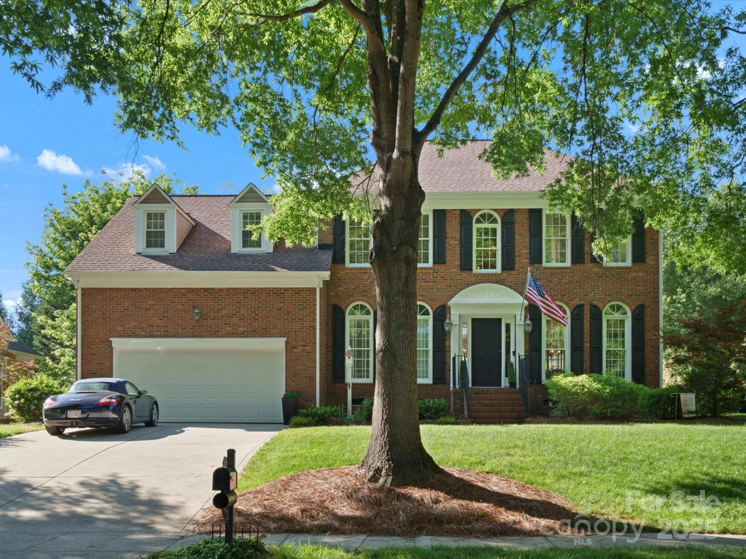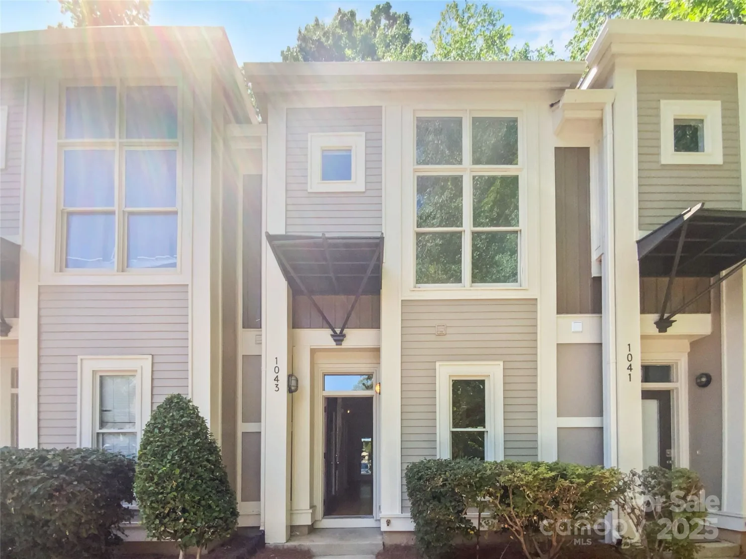5351 mint harbor way 0303Charlotte, NC 28269
5351 mint harbor way 0303Charlotte, NC 28269
Description
Griffith Lakes is a spectacular, new, low-maintenance community on almost 400 pristine acres inside of I-485. This Mallard plan is a joy to call home with 4 bedrooms and 3 bathrooms. The foyer offers a lovely view of the elegantly appointed great room with rear covered patio, central to the well-designed kitchen complete with an airy casual dining area, large center island with breakfast bar, plenty of counter and cabinet space, and a sizable walk-in pantry. Enhancing the serene primary bedroom suite area walk-in closet and marvelous primary bath with a dual-sink vanity, a luxe shower with seat, linen storage, and a private water closet. Secondary bedrooms feature large closets and a shared hall bath. Additional highlights include a convenient everyday entry, centrally located laundry, and additional storage throughout. Amenities projected for completion in 2026; clubhouse, fitness center, outdoor pool, pickle ball and tennis courts, bocce ball, grilling & firepit areas!
Property Details for 5351 Mint Harbor Way 0303
- Subdivision ComplexGriffith Lakes
- ExteriorLawn Maintenance
- Num Of Garage Spaces2
- Parking FeaturesDriveway, Attached Garage
- Property AttachedNo
- Waterfront FeaturesPaddlesport Launch Site
LISTING UPDATED:
- StatusPending
- MLS #CAR4199346
- Days on Site0
- HOA Fees$350 / month
- MLS TypeResidential
- Year Built2025
- CountryMecklenburg
LISTING UPDATED:
- StatusPending
- MLS #CAR4199346
- Days on Site0
- HOA Fees$350 / month
- MLS TypeResidential
- Year Built2025
- CountryMecklenburg
Building Information for 5351 Mint Harbor Way 0303
- StoriesOne and One Half
- Year Built2025
- Lot Size0.0000 Acres
Payment Calculator
Term
Interest
Home Price
Down Payment
The Payment Calculator is for illustrative purposes only. Read More
Property Information for 5351 Mint Harbor Way 0303
Summary
Location and General Information
- Community Features: Clubhouse, Dog Park, Fitness Center, Game Court, Lake Access, Playground, Recreation Area, Sidewalks, Sport Court, Street Lights, Tennis Court(s), Walking Trails
- Directions: Call Listing Agent, Call Listing Office, Call Seller, Onsite Agent From I-77 North, take exit-18 for W.T. Harris Blvd/NC-24, turn right (east) on W.T. Harris Blvd. Continue 2.4 miles to intersection of Griffith Lakes Parkway and turn right to enter the community. Model Home and Sales Office address is 5034 Glen Walk Drive, Charlotte 28269. Entrance to the neighborhood is at the intersection of W.T. Harris and Davis Lake Parkway.
- Coordinates: 35.326526,-80.816683
School Information
- Elementary School: David Cox Road
- Middle School: Ridge Road
- High School: Mallard Creek
Taxes and HOA Information
- Parcel Number: 04308261
- Tax Legal Description: L303 M74-202
Virtual Tour
Parking
- Open Parking: Yes
Interior and Exterior Features
Interior Features
- Cooling: Central Air
- Heating: Forced Air, Natural Gas
- Appliances: Dishwasher, Disposal, Microwave, Wall Oven
- Flooring: Carpet, Tile, Vinyl
- Interior Features: Breakfast Bar, Kitchen Island, Open Floorplan, Pantry, Walk-In Closet(s)
- Levels/Stories: One and One Half
- Window Features: Insulated Window(s)
- Foundation: Slab
- Bathrooms Total Integer: 3
Exterior Features
- Construction Materials: Fiber Cement
- Patio And Porch Features: Covered, Rear Porch
- Pool Features: None
- Road Surface Type: Concrete, Paved
- Roof Type: Shingle
- Laundry Features: Electric Dryer Hookup, Inside, Main Level, Washer Hookup
- Pool Private: No
Property
Utilities
- Sewer: Public Sewer
- Utilities: Cable Available, Natural Gas
- Water Source: City
Property and Assessments
- Home Warranty: No
Green Features
Lot Information
- Above Grade Finished Area: 2245
- Waterfront Footage: Paddlesport Launch Site
Multi Family
- # Of Units In Community: 0303
Rental
Rent Information
- Land Lease: No
Public Records for 5351 Mint Harbor Way 0303
Home Facts
- Beds4
- Baths3
- Above Grade Finished2,245 SqFt
- StoriesOne and One Half
- Lot Size0.0000 Acres
- StyleSingle Family Residence
- Year Built2025
- APN04308261
- CountyMecklenburg


