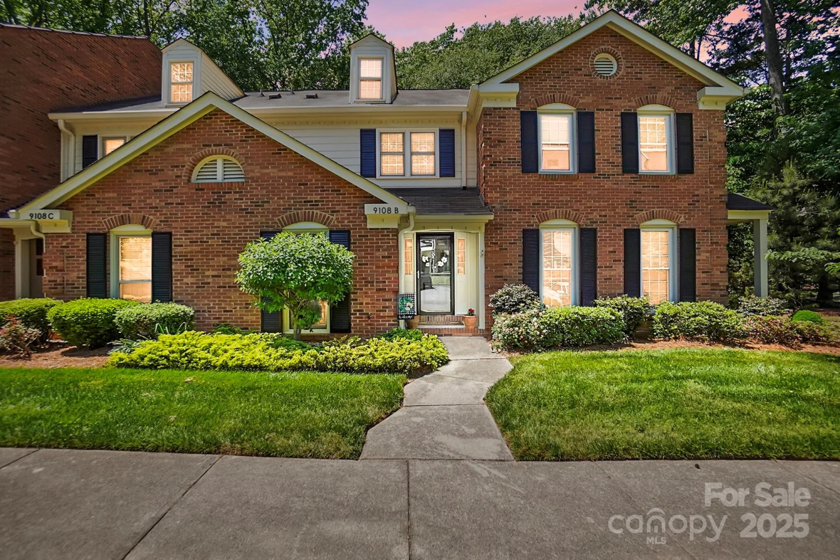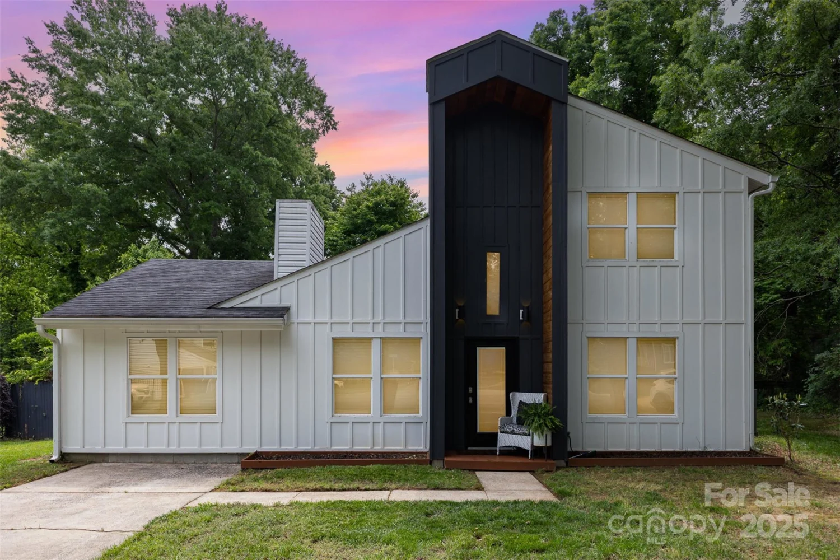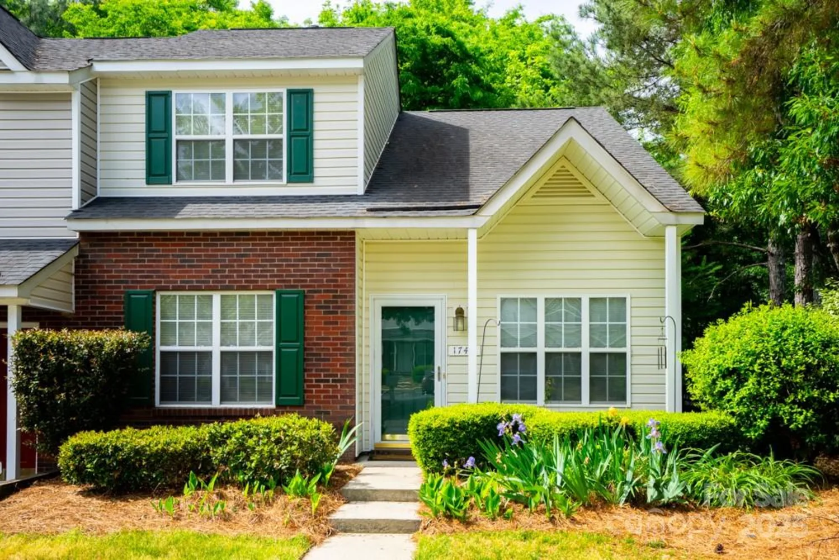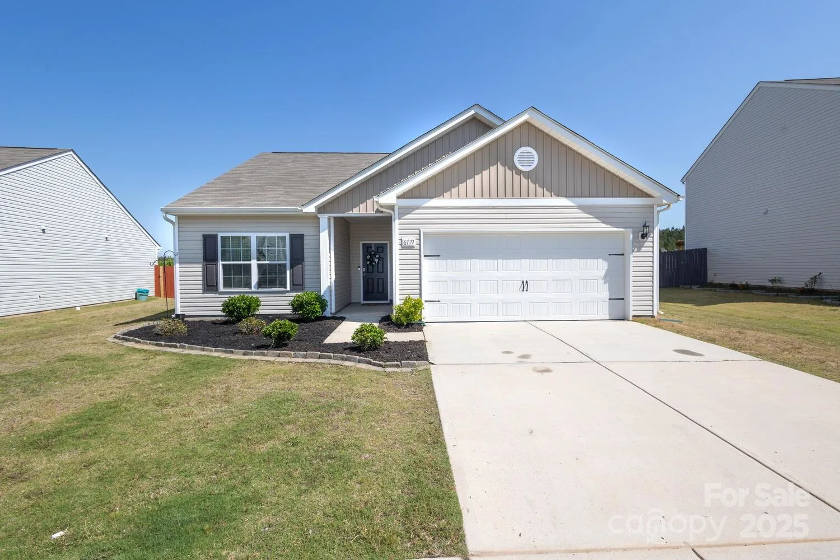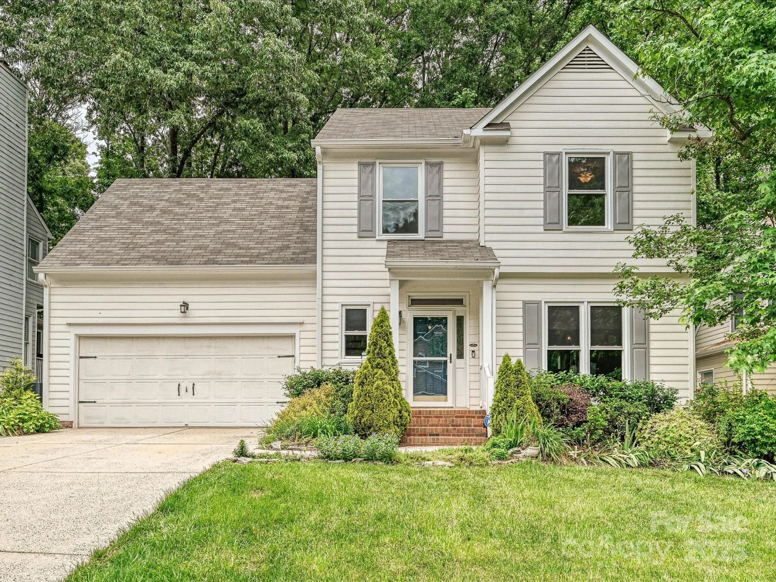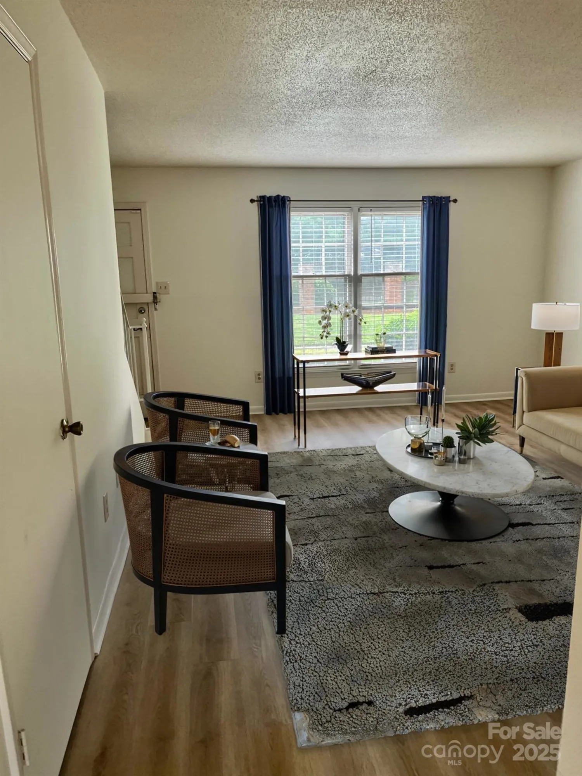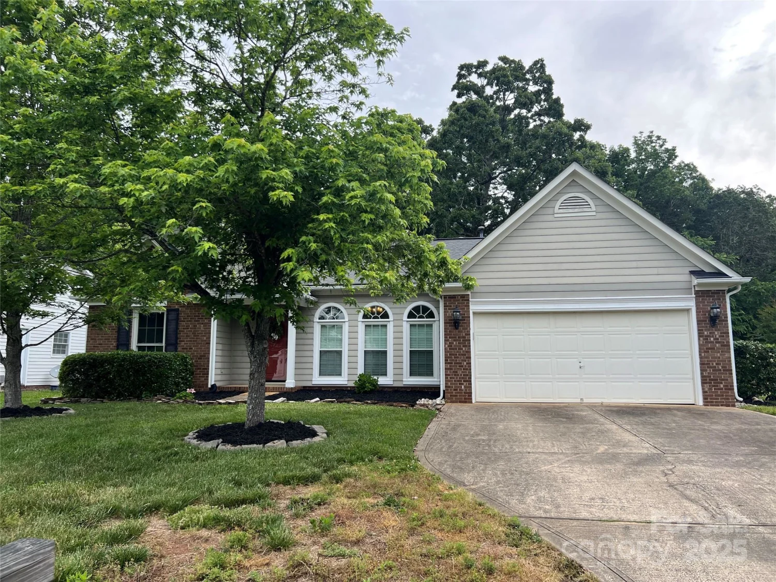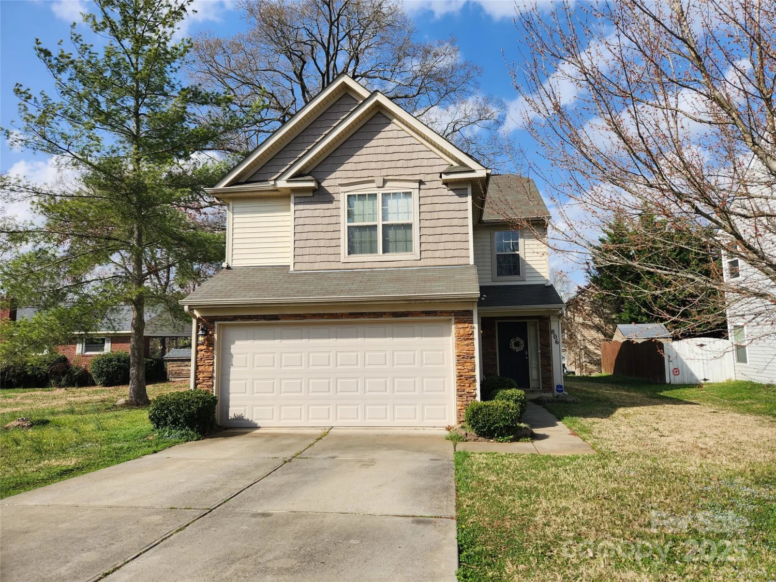8002 regent park laneCharlotte, NC 28210
8002 regent park laneCharlotte, NC 28210
Description
Welcome to this lovely townhome in a great location. Featuring comfortable living areas with 3 bedrooms upstairs for privacy. Primary and hall bath have been updated. The kitchen and cabinets are freshly painted with new hardware, new countertops, newer dishwasher, sink and faucet. Windows and doors in living area are newer as well the window in right rear bedroom. Enjoy the back enclosed patio for relaxing or al fresco dining. New roof as of November 2024. Community amenities include a swimming pool, clubhouse and fitness center. Conveniently located to shopping, restaurants, Lynx Blue Line, Greenway, I-77, airport, Southpark and much more. Welcome Home!
Property Details for 8002 Regent Park Lane
- Subdivision ComplexSharon South
- ExteriorLawn Maintenance, Storage
- Parking FeaturesAssigned
- Property AttachedNo
LISTING UPDATED:
- StatusActive
- MLS #CAR4199533
- Days on Site156
- HOA Fees$323 / month
- MLS TypeResidential
- Year Built1970
- CountryMecklenburg
LISTING UPDATED:
- StatusActive
- MLS #CAR4199533
- Days on Site156
- HOA Fees$323 / month
- MLS TypeResidential
- Year Built1970
- CountryMecklenburg
Building Information for 8002 Regent Park Lane
- StoriesTwo
- Year Built1970
- Lot Size0.0000 Acres
Payment Calculator
Term
Interest
Home Price
Down Payment
The Payment Calculator is for illustrative purposes only. Read More
Property Information for 8002 Regent Park Lane
Summary
Location and General Information
- Community Features: Clubhouse, Fitness Center, Outdoor Pool, Sidewalks, Street Lights
- Directions: South on Park Rd, right into Sharon Rd West, Left into Sharon South. Townhome in first parking lot on right.
- Coordinates: 35.11784,-80.87356
School Information
- Elementary School: Sterling
- Middle School: Quail Hollow
- High School: Unspecified
Taxes and HOA Information
- Parcel Number: 207-112-02
- Tax Legal Description: L2 M15-39
Virtual Tour
Parking
- Open Parking: No
Interior and Exterior Features
Interior Features
- Cooling: Central Air
- Heating: Central, Natural Gas
- Appliances: Dishwasher, Disposal, Electric Range, Microwave, Refrigerator, Washer/Dryer
- Flooring: Carpet, Tile
- Interior Features: Attic Stairs Pulldown
- Levels/Stories: Two
- Foundation: Slab
- Total Half Baths: 1
- Bathrooms Total Integer: 3
Exterior Features
- Construction Materials: Vinyl
- Fencing: Fenced
- Patio And Porch Features: Patio
- Pool Features: None
- Road Surface Type: Asphalt, Paved
- Roof Type: Composition
- Security Features: Smoke Detector(s)
- Laundry Features: Utility Room, Outside
- Pool Private: No
Property
Utilities
- Sewer: Public Sewer
- Utilities: Cable Available, Natural Gas
- Water Source: City
Property and Assessments
- Home Warranty: No
Green Features
Lot Information
- Above Grade Finished Area: 1557
Rental
Rent Information
- Land Lease: No
Public Records for 8002 Regent Park Lane
Home Facts
- Beds3
- Baths2
- Above Grade Finished1,557 SqFt
- StoriesTwo
- Lot Size0.0000 Acres
- StyleTownhouse
- Year Built1970
- APN207-112-02
- CountyMecklenburg



