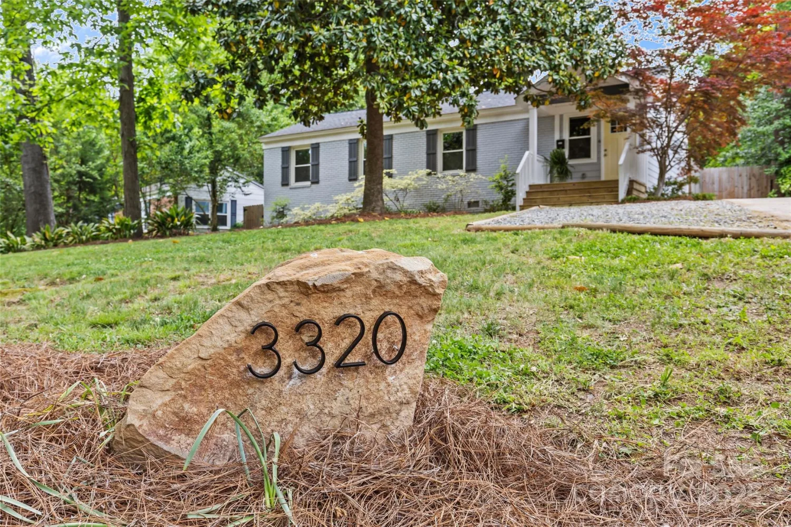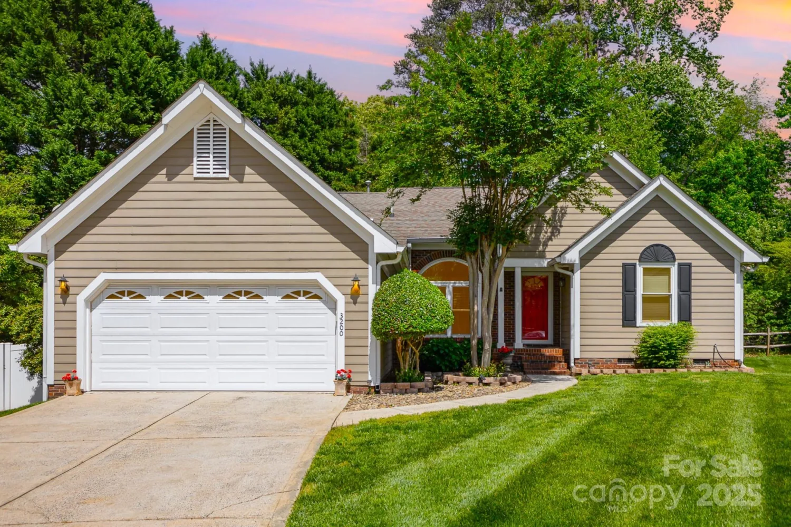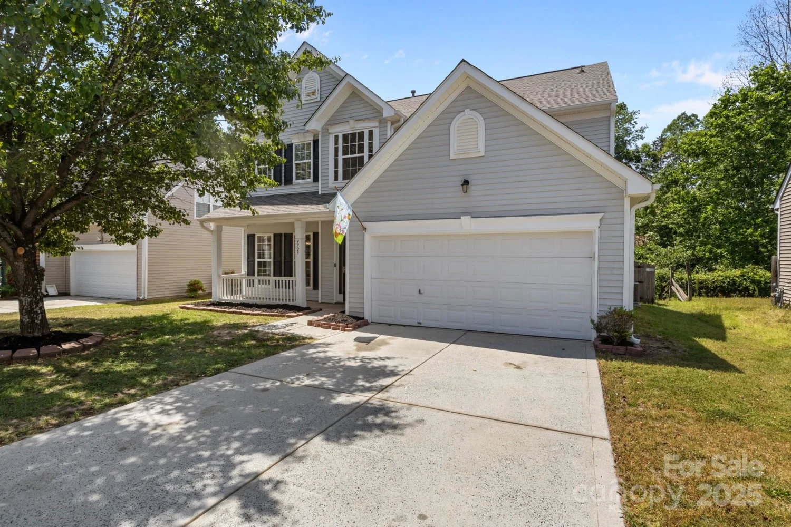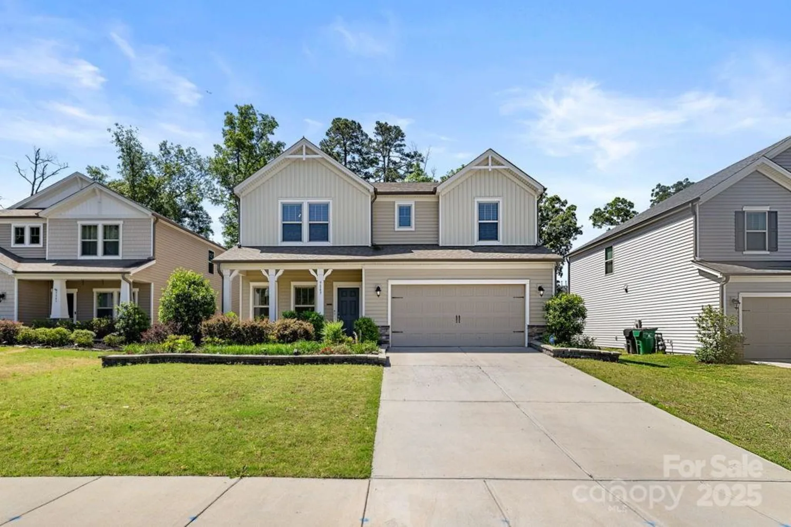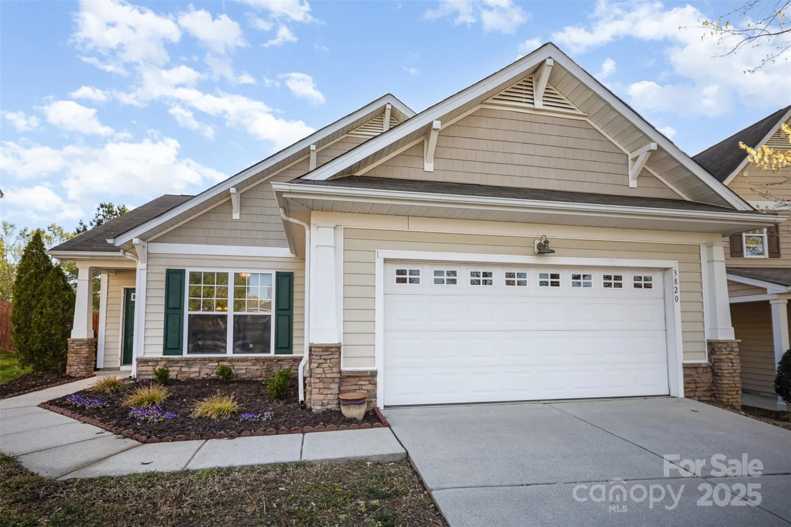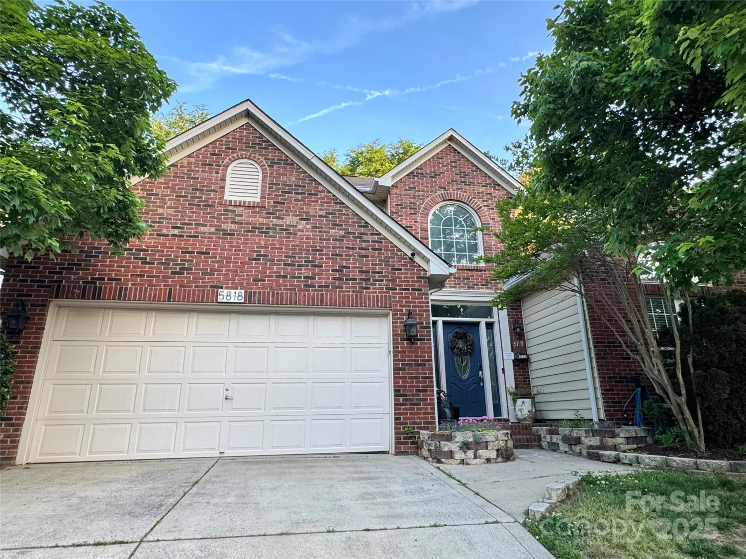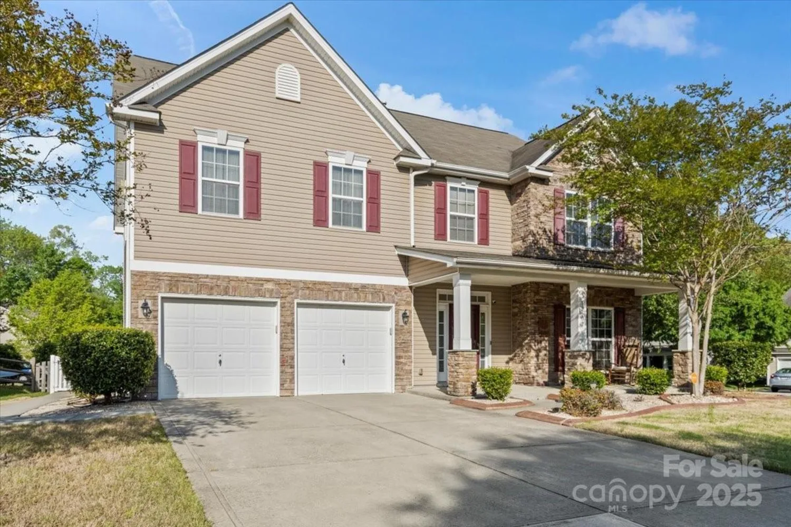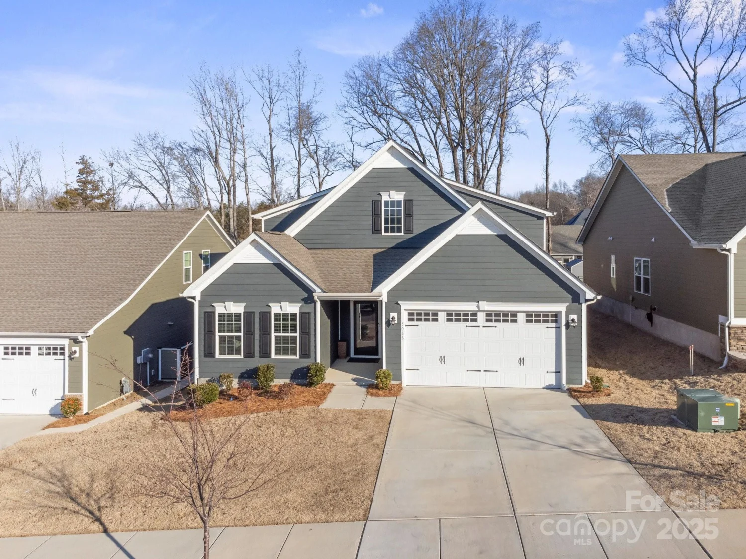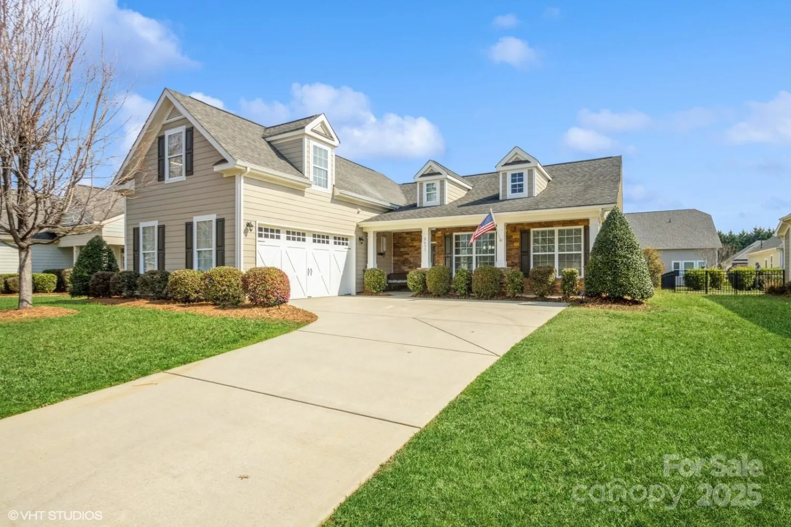7928 cedarsmith courtCharlotte, NC 28217
7928 cedarsmith courtCharlotte, NC 28217
Description
Ready March 2025! 4 Bedroom End-Unit! The Beau | Elevation G | Homesite 33 This end-unit contemporary townhome has it all—great location and a fantastic lifestyle! The open floor plan boasts high ceilings, plenty of natural light, modern finishes, and two private outdoor living spaces overlooking mature trees. The gourmet kitchen with quartz counters and stainless appliances is a standout, plus there’s a 4th bedroom and a 2-car attached garage for added convenience. - Matte black finishes throughout home - 4 bedrooms w/ 3.5 bathrooms - Upgraded Primary Bath tile Photos of The Beau Model | Archer Row *actual finishes, color scheme, orientation vary on this home. Furniture not included
Property Details for 7928 Cedarsmith Court
- Subdivision ComplexArcher Row
- ExteriorLawn Maintenance
- Num Of Garage Spaces2
- Parking FeaturesDriveway, Attached Garage, Garage Door Opener, Garage Faces Front
- Property AttachedNo
LISTING UPDATED:
- StatusActive
- MLS #CAR4200253
- Days on Site171
- HOA Fees$220 / month
- MLS TypeResidential
- Year Built2024
- CountryMecklenburg
LISTING UPDATED:
- StatusActive
- MLS #CAR4200253
- Days on Site171
- HOA Fees$220 / month
- MLS TypeResidential
- Year Built2024
- CountryMecklenburg
Building Information for 7928 Cedarsmith Court
- StoriesThree
- Year Built2024
- Lot Size0.0000 Acres
Payment Calculator
Term
Interest
Home Price
Down Payment
The Payment Calculator is for illustrative purposes only. Read More
Property Information for 7928 Cedarsmith Court
Summary
Location and General Information
- Community Features: Dog Park, Sidewalks, Street Lights
- Directions: On I-485 Inner Heading Northwest: Take Exit 67 for I-77 N/US-21 N Toward Charlotte. Turn Right onto Arrowood Rd. In 0.4 Miles, Turn Left onto Cedarsmith Ct. The Model Home and New Home Gallery will be on your left.
- Coordinates: 35.13533922,-80.9007836
School Information
- Elementary School: South Pine Academy
- Middle School: Southwest
- High School: Palisades
Taxes and HOA Information
- Parcel Number: 16720633
- Tax Legal Description: L33 M73-859
Virtual Tour
Parking
- Open Parking: No
Interior and Exterior Features
Interior Features
- Cooling: Central Air
- Heating: Electric, Forced Air
- Appliances: Dishwasher, Disposal, Electric Cooktop, Electric Water Heater, Microwave, Oven, Plumbed For Ice Maker
- Flooring: Carpet, Tile, Vinyl
- Interior Features: Attic Stairs Pulldown, Cable Prewire, Kitchen Island, Open Floorplan, Pantry, Walk-In Closet(s)
- Levels/Stories: Three
- Other Equipment: Network Ready
- Foundation: Slab
- Total Half Baths: 1
- Bathrooms Total Integer: 4
Exterior Features
- Construction Materials: Fiber Cement
- Patio And Porch Features: Covered, Deck, Front Porch, Patio, Rear Porch
- Pool Features: None
- Road Surface Type: Concrete, Paved
- Roof Type: Shingle
- Security Features: Carbon Monoxide Detector(s), Smoke Detector(s)
- Laundry Features: Electric Dryer Hookup, Laundry Closet, Third Level
- Pool Private: No
Property
Utilities
- Sewer: Public Sewer
- Utilities: Cable Available, Electricity Connected, Underground Power Lines, Underground Utilities
- Water Source: City, Public
Property and Assessments
- Home Warranty: No
Green Features
Lot Information
- Above Grade Finished Area: 2103
- Lot Features: Corner Lot, End Unit, Wooded, Views
Rental
Rent Information
- Land Lease: No
Public Records for 7928 Cedarsmith Court
Home Facts
- Beds4
- Baths3
- Above Grade Finished2,103 SqFt
- StoriesThree
- Lot Size0.0000 Acres
- StyleTownhouse
- Year Built2024
- APN16720633
- CountyMecklenburg
- ZoningETJ






