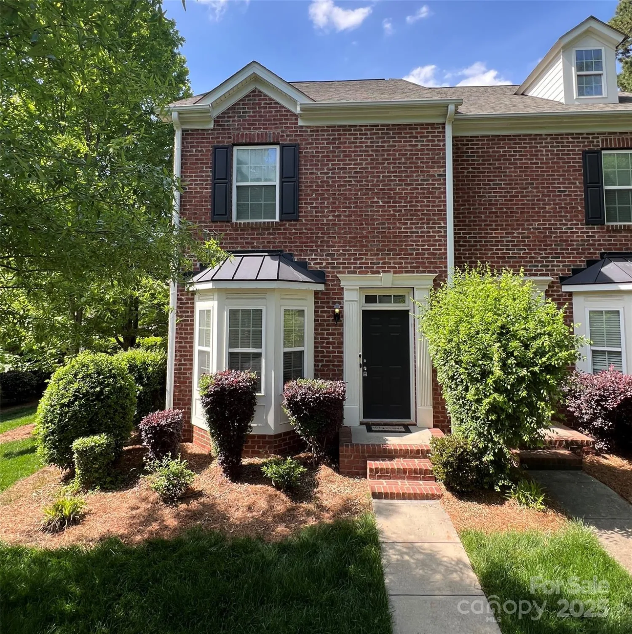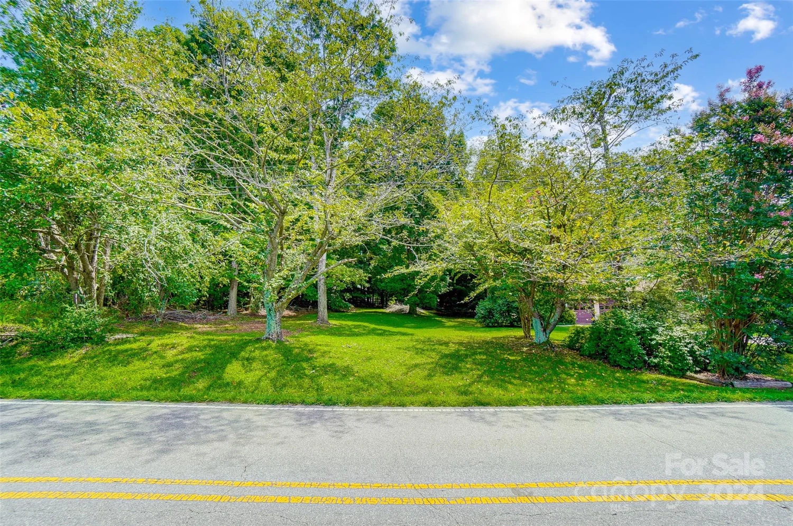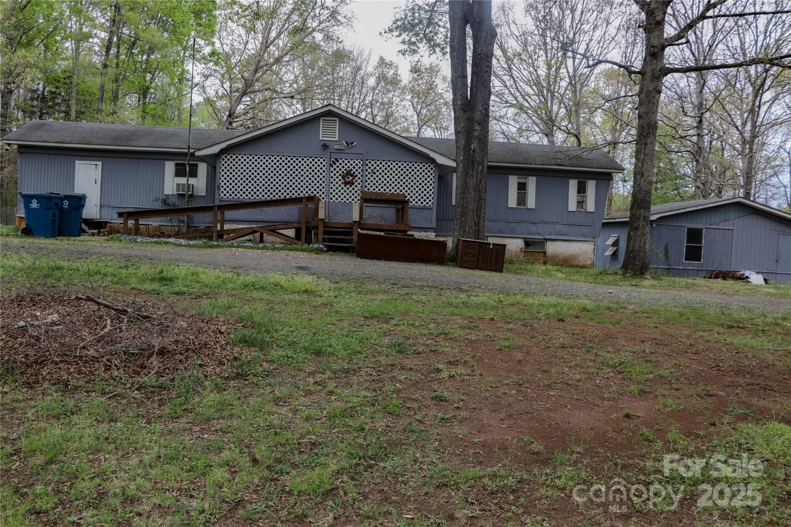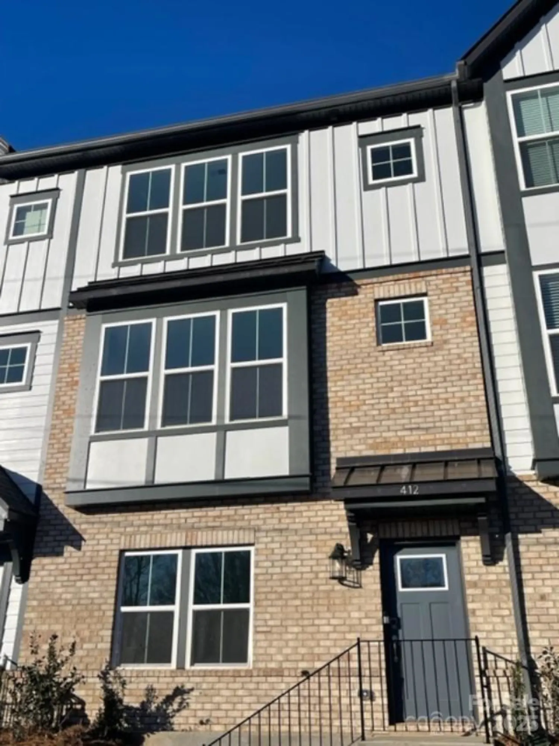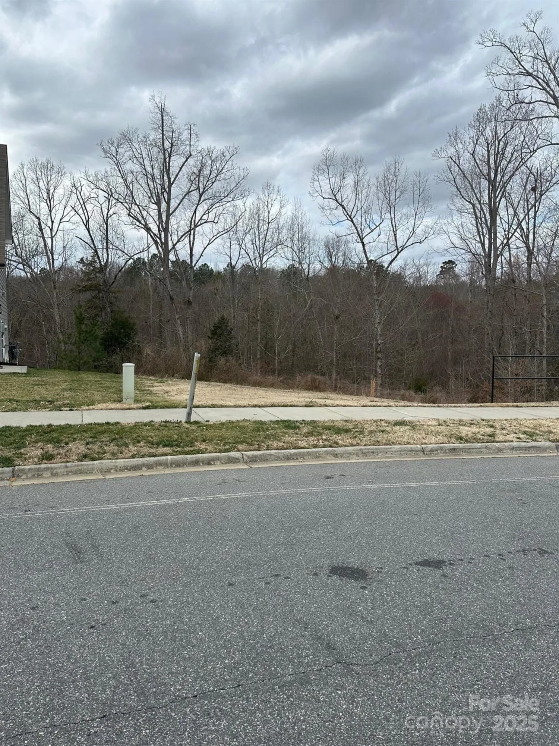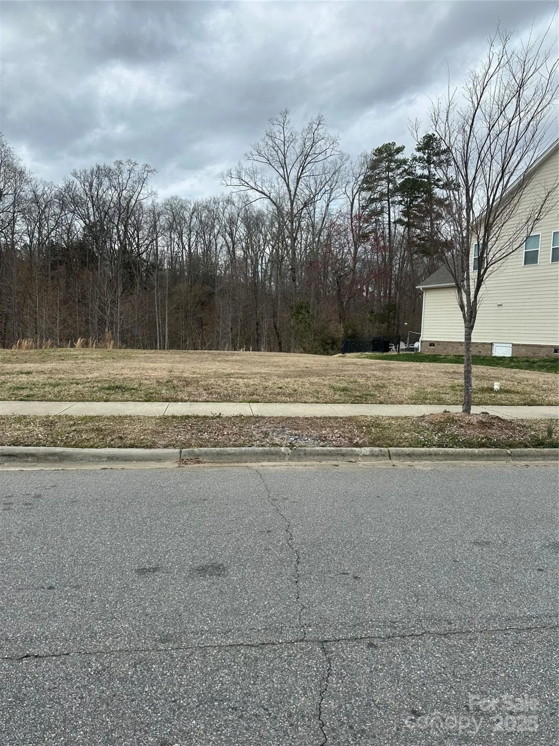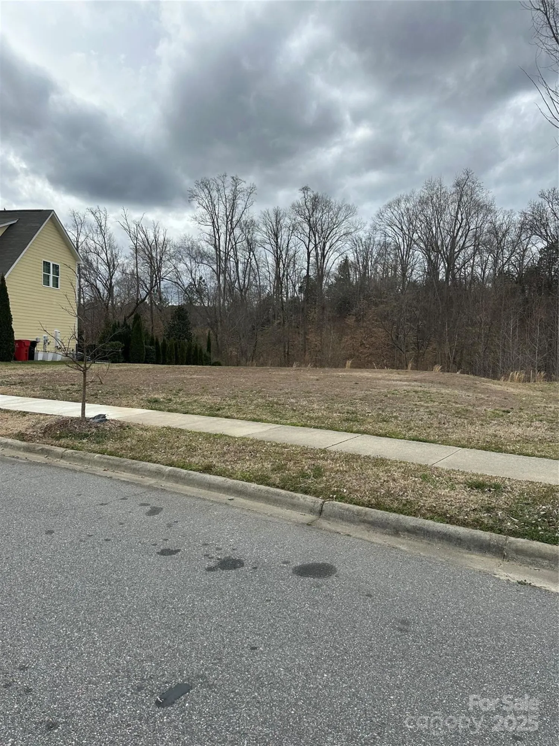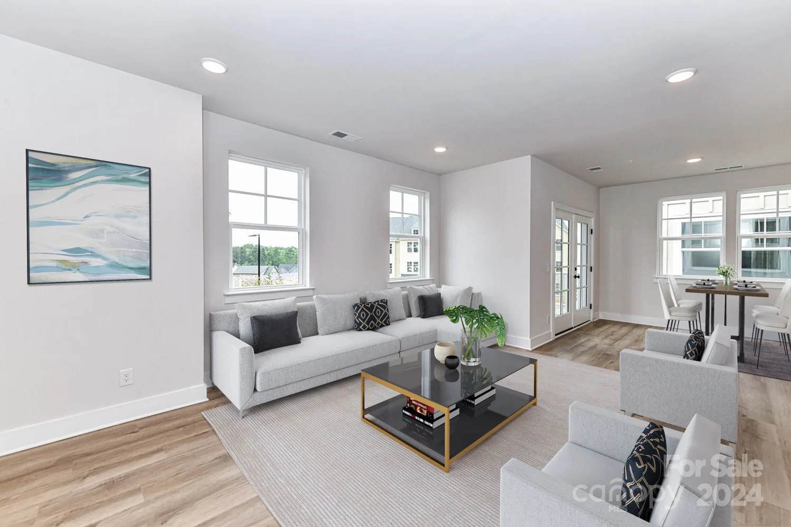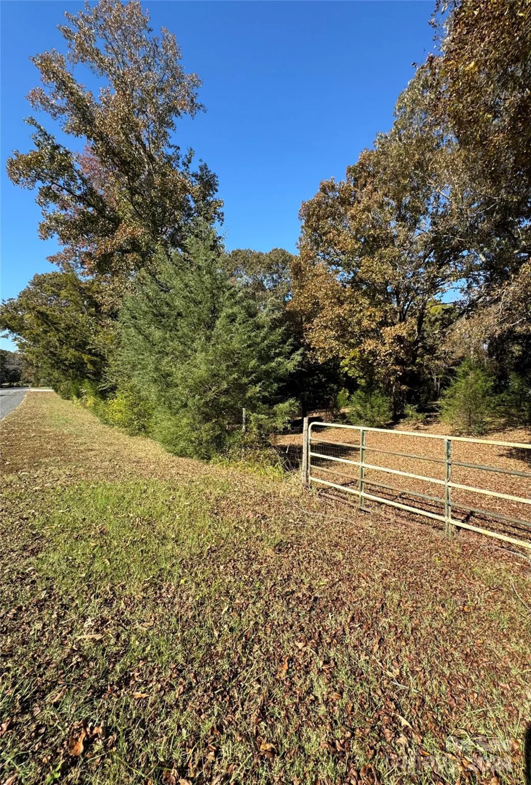15936 rose glenn laneDavidson, NC 28036
15936 rose glenn laneDavidson, NC 28036
Description
Location! Location! Location! 15 minutes to downtown Davidson, easy access to I77, I85, Birkdale, Concord Mills, Novant Hospital in Huntersville. Charming home in The Town of Davidson's Affordable Home program in the highly sought after Summers Walk Community. Enjoy sidewalks, community pool w/ splash pad, clubhouse, tennis, walking trails w greenway access & more for low annual HOA dues of only $75 as part of the Affordable Home program. Relax on the large rocking-chair covered front porch & socialize/grill on the oversized rear yard paver patio w/ extra privacy. Open floorplan w/ modern finishes and extra indoor and exterior storage for easy living. Samsung washer, dryer, and SS frig included. 2024 roof, 2018 HVAC, 2019 water heater. Buyers & agents go to this link to get approved to purchase this home through The Town of Davidson and take advantage of this amazing value in a beautifully manicured community close to it all! https://www.townofdavidson.org/1590/For-Real-Estate-Agents
Property Details for 15936 Rose Glenn Lane
- Subdivision ComplexSummers Walk
- ExteriorOther - See Remarks
- Parking FeaturesDriveway
- Property AttachedNo
LISTING UPDATED:
- StatusClosed
- MLS #CAR4200299
- Days on Site5
- HOA Fees$75 / year
- MLS TypeResidential
- Year Built2008
- CountryMecklenburg
LISTING UPDATED:
- StatusClosed
- MLS #CAR4200299
- Days on Site5
- HOA Fees$75 / year
- MLS TypeResidential
- Year Built2008
- CountryMecklenburg
Building Information for 15936 Rose Glenn Lane
- StoriesTwo
- Year Built2008
- Lot Size0.0000 Acres
Payment Calculator
Term
Interest
Home Price
Down Payment
The Payment Calculator is for illustrative purposes only. Read More
Property Information for 15936 Rose Glenn Lane
Summary
Location and General Information
- Community Features: Clubhouse, Dog Park, Outdoor Pool, Playground, Street Lights, Walking Trails
- Directions: GPS please
- Coordinates: 35.446373,-80.775265
School Information
- Elementary School: Davidson K-8
- Middle School: Davidson K-8
- High School: William Amos Hough
Taxes and HOA Information
- Parcel Number: 007-473-30
- Tax Legal Description: L34 M47-261
Virtual Tour
Parking
- Open Parking: No
Interior and Exterior Features
Interior Features
- Cooling: Central Air, Heat Pump
- Heating: Heat Pump
- Appliances: Dishwasher, Disposal, Dryer, Electric Range, Electric Water Heater, Microwave, Washer, Washer/Dryer
- Levels/Stories: Two
- Foundation: Slab
- Total Half Baths: 1
- Bathrooms Total Integer: 2
Exterior Features
- Construction Materials: Fiber Cement
- Fencing: Fenced
- Pool Features: None
- Road Surface Type: Concrete, Paved
- Laundry Features: Common Area, Electric Dryer Hookup, In Hall, Laundry Closet, Upper Level, Washer Hookup
- Pool Private: No
Property
Utilities
- Sewer: Public Sewer
- Water Source: City
Property and Assessments
- Home Warranty: No
Green Features
Lot Information
- Above Grade Finished Area: 1013
Rental
Rent Information
- Land Lease: No
Public Records for 15936 Rose Glenn Lane
Home Facts
- Beds2
- Baths1
- Above Grade Finished1,013 SqFt
- StoriesTwo
- Lot Size0.0000 Acres
- StyleSingle Family Residence
- Year Built2008
- APN007-473-30
- CountyMecklenburg


