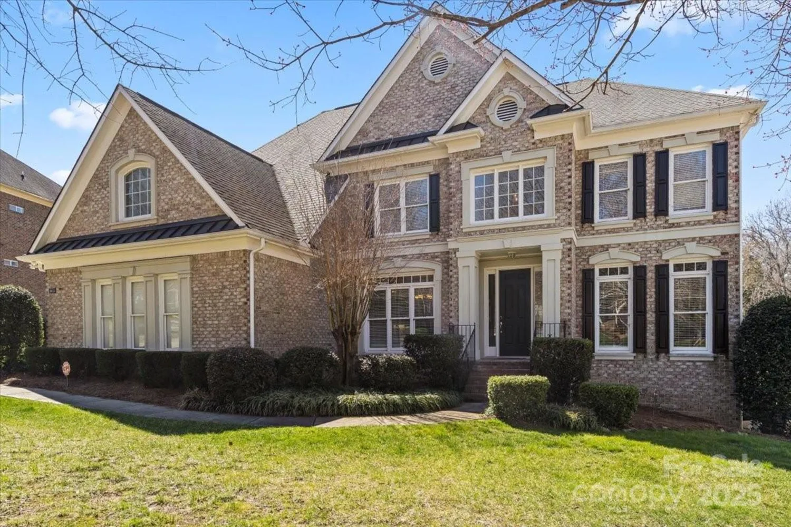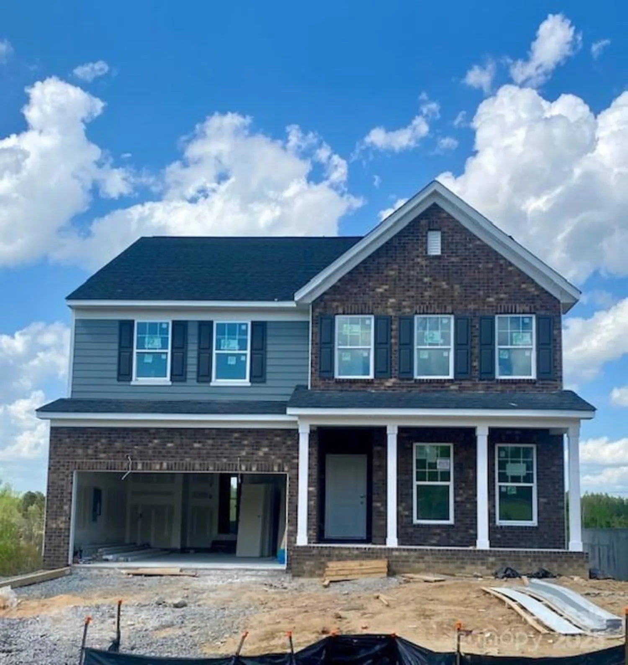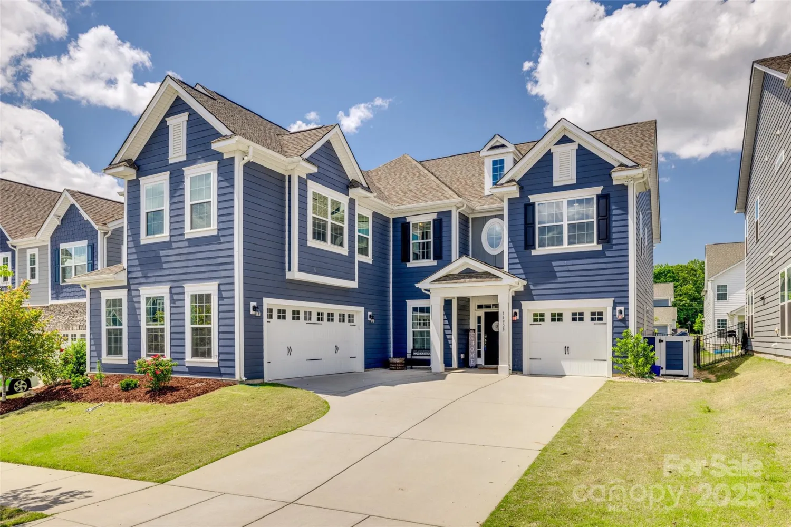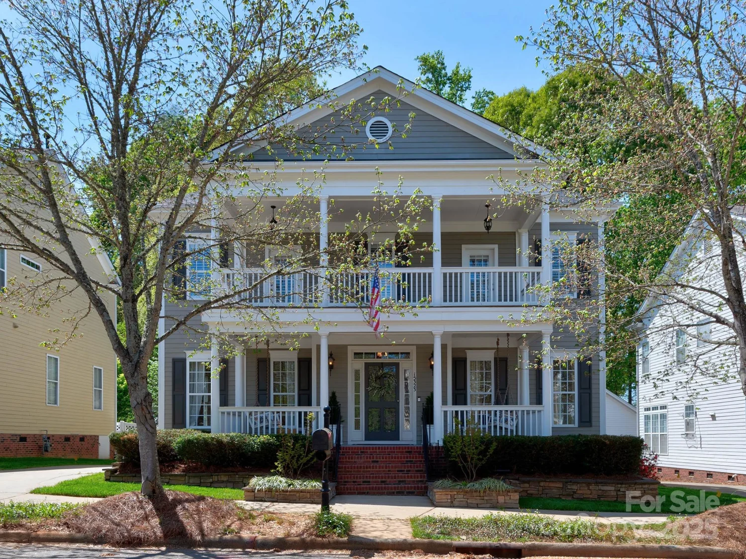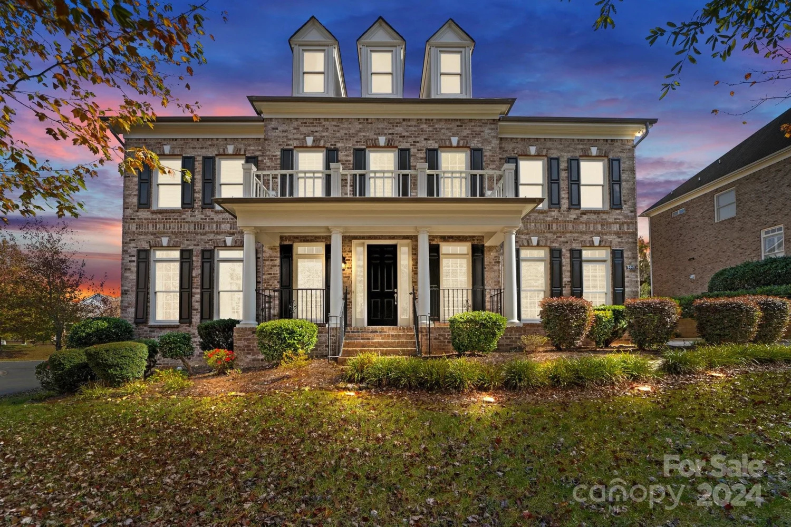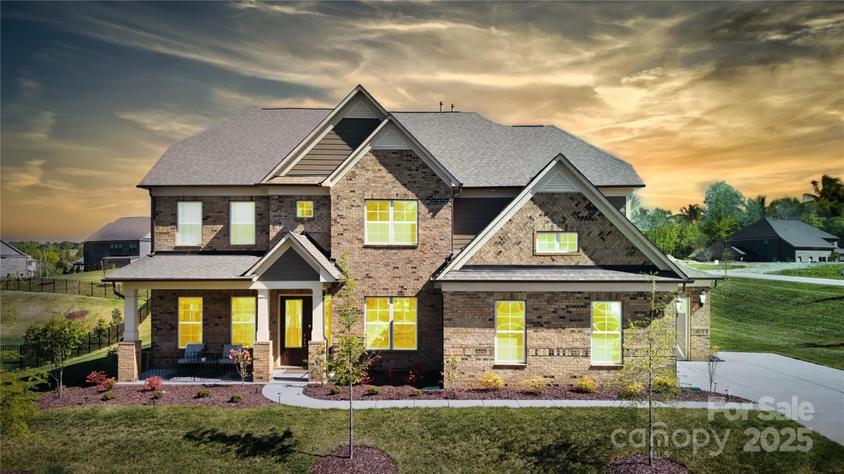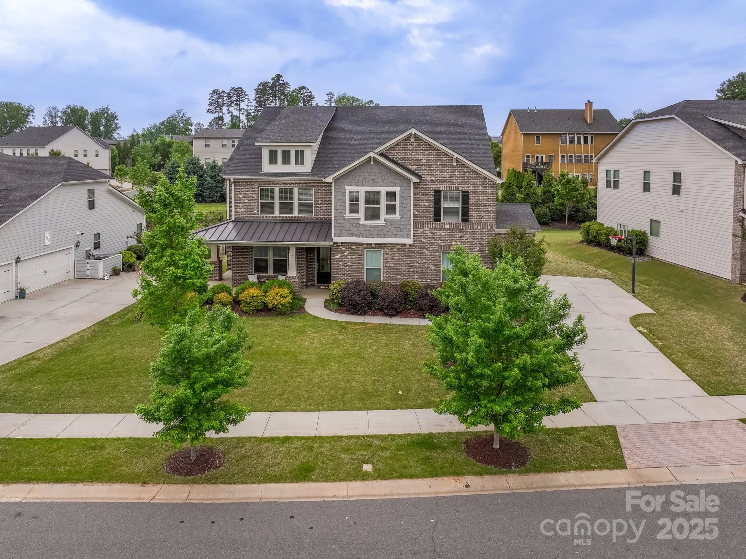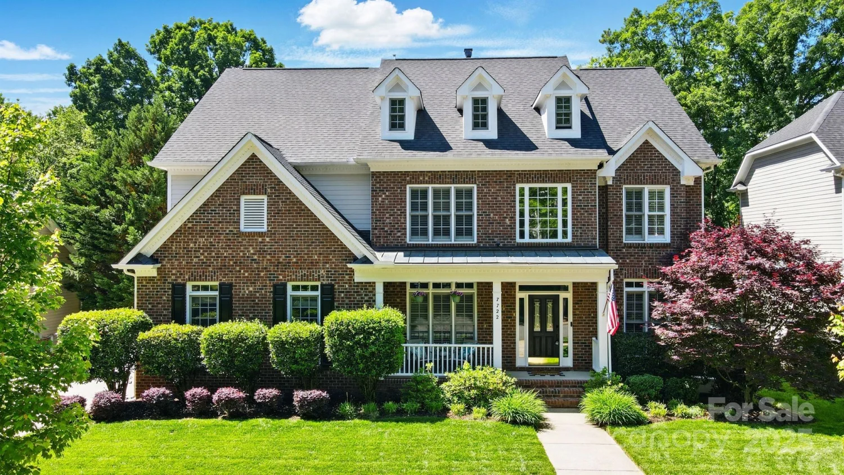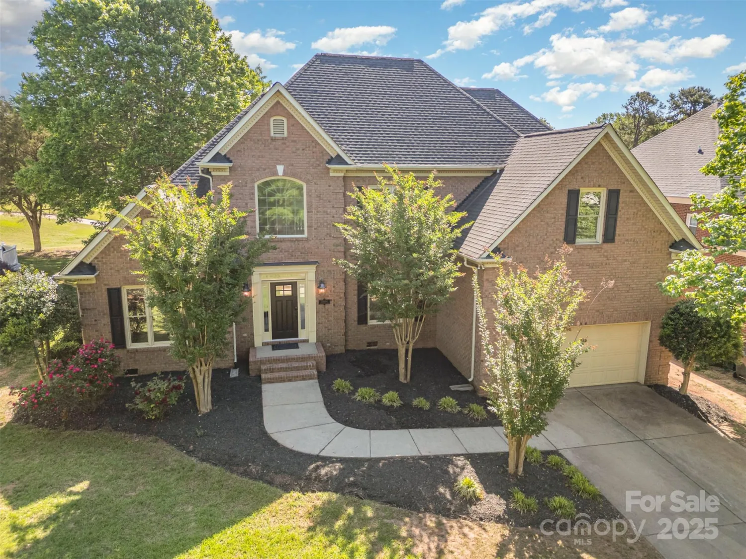14700 old vermillion driveHuntersville, NC 28078
14700 old vermillion driveHuntersville, NC 28078
Description
Vermillion Subdivision, this stunning 4-bedroom, 3.5-bath home sits on a spacious 0.41-acre lot, offering both beauty and privacy. The meticulously landscaped exterior includes a fenced-in backyard with a luxurious saltwater pool, perfect for relaxation and outdoor entertaining. Step inside to discover a thoughtfully designed interior, flooded with neutral light throughout. The chef's kitchen, complete with a cozy breakfast area, flows seamlessly into the separate dining room and spacious living room, making it ideal for both casual and formal gatherings. The main floor boasts a large primary suite with a private bath, along with two additional well-appointed bedrooms. Downstairs, you'll find a second primary bedroom, along with a media room and a recreation room, providing plenty of space for relaxation and entertainment. Set on a private lot, this home offers a perfect blend of comfort, style, & seclusion.
Property Details for 14700 Old Vermillion Drive
- Subdivision ComplexVermillion
- Architectural StyleRanch
- Num Of Garage Spaces3
- Parking FeaturesDriveway, Attached Garage, Garage Faces Side
- Property AttachedNo
LISTING UPDATED:
- StatusClosed
- MLS #CAR4200829
- Days on Site108
- HOA Fees$700 / year
- MLS TypeResidential
- Year Built2012
- CountryMecklenburg
Location
Listing Courtesy of Carolina Real Estate Experts The Dan Jones Group - Dan Jones
LISTING UPDATED:
- StatusClosed
- MLS #CAR4200829
- Days on Site108
- HOA Fees$700 / year
- MLS TypeResidential
- Year Built2012
- CountryMecklenburg
Building Information for 14700 Old Vermillion Drive
- StoriesOne
- Year Built2012
- Lot Size0.0000 Acres
Payment Calculator
Term
Interest
Home Price
Down Payment
The Payment Calculator is for illustrative purposes only. Read More
Property Information for 14700 Old Vermillion Drive
Summary
Location and General Information
- Community Features: Street Lights
- Coordinates: 35.411473,-80.822659
School Information
- Elementary School: Blythe
- Middle School: Alexander
- High School: North Mecklenburg
Taxes and HOA Information
- Parcel Number: 019-391-14
- Tax Legal Description: L93 M46-141
Virtual Tour
Parking
- Open Parking: No
Interior and Exterior Features
Interior Features
- Cooling: Ceiling Fan(s), Central Air
- Heating: Forced Air, Natural Gas
- Appliances: Dishwasher, Disposal, Exhaust Fan, Gas Cooktop, Gas Water Heater, Microwave, Plumbed For Ice Maker, Wall Oven
- Basement: Finished
- Fireplace Features: Living Room
- Flooring: Carpet, Tile, Wood
- Interior Features: Attic Stairs Fixed, Cable Prewire, Garden Tub
- Levels/Stories: One
- Other Equipment: Surround Sound
- Window Features: Insulated Window(s)
- Foundation: Basement
- Total Half Baths: 1
- Bathrooms Total Integer: 4
Exterior Features
- Construction Materials: Brick Partial, Fiber Cement, Stone
- Patio And Porch Features: Screened
- Pool Features: None
- Road Surface Type: Concrete, Paved
- Roof Type: Shingle
- Security Features: Carbon Monoxide Detector(s), Smoke Detector(s)
- Laundry Features: Electric Dryer Hookup, Gas Dryer Hookup, Laundry Room, Washer Hookup
- Pool Private: No
Property
Utilities
- Sewer: Public Sewer
- Utilities: Cable Available, Electricity Connected, Wired Internet Available
- Water Source: City
Property and Assessments
- Home Warranty: No
Green Features
Lot Information
- Above Grade Finished Area: 2539
- Lot Features: Green Area, Level, Wooded
Rental
Rent Information
- Land Lease: No
Public Records for 14700 Old Vermillion Drive
Home Facts
- Beds4
- Baths3
- Above Grade Finished2,539 SqFt
- Below Grade Finished2,303 SqFt
- StoriesOne
- Lot Size0.0000 Acres
- StyleSingle Family Residence
- Year Built2012
- APN019-391-14
- CountyMecklenburg
- ZoningNR


