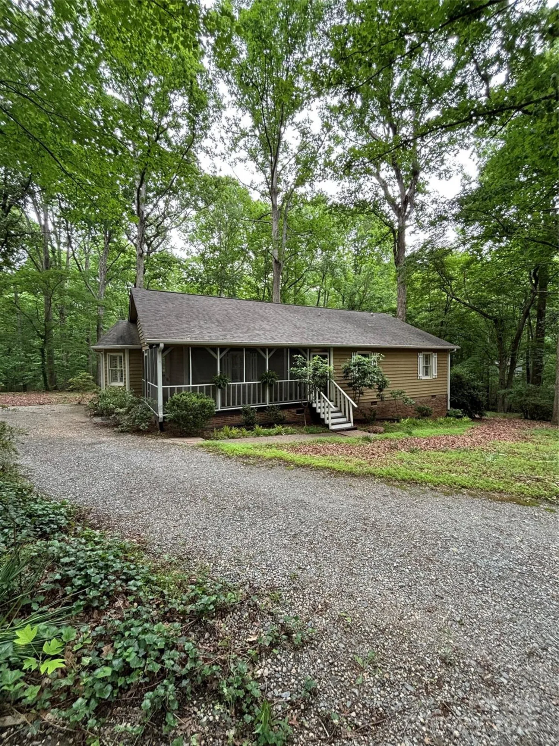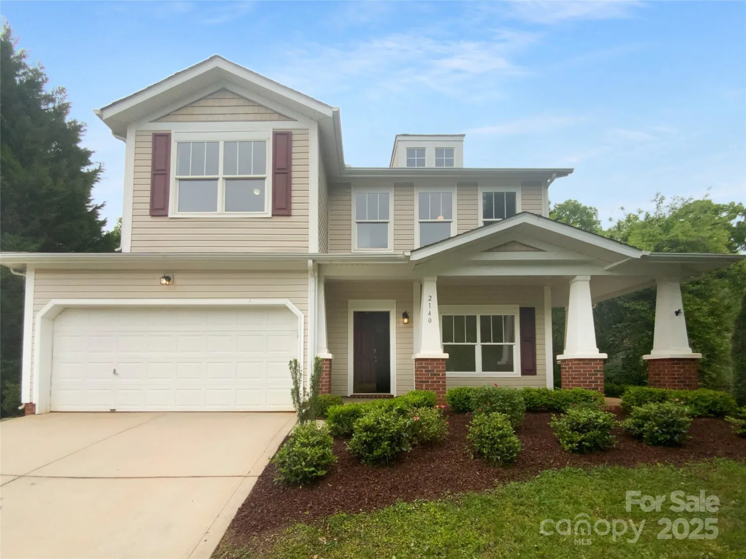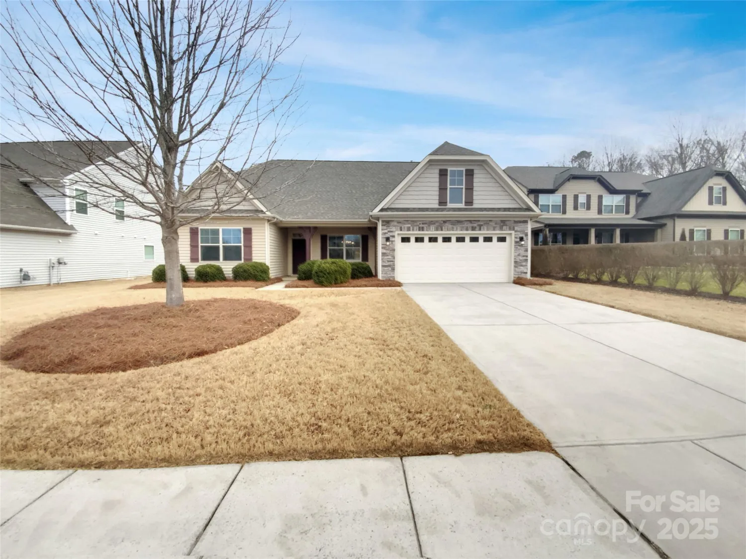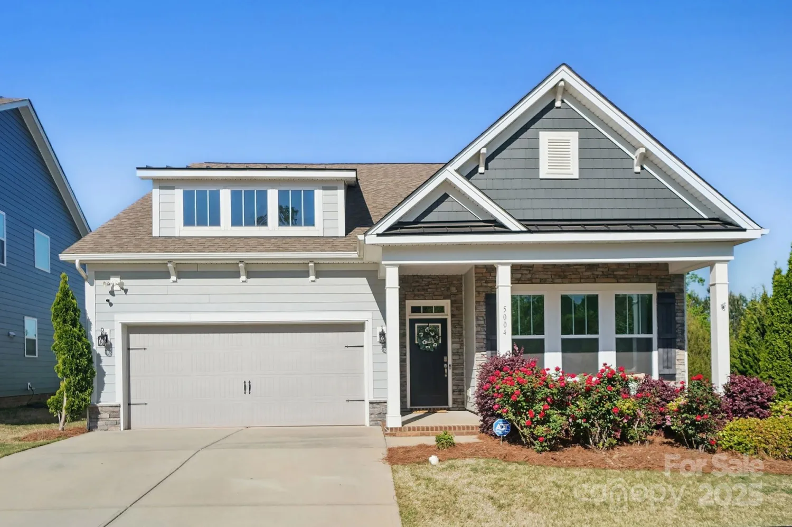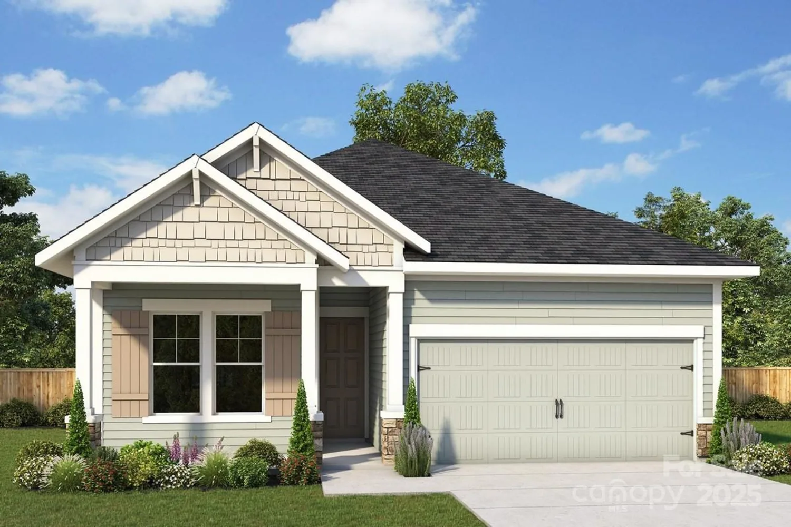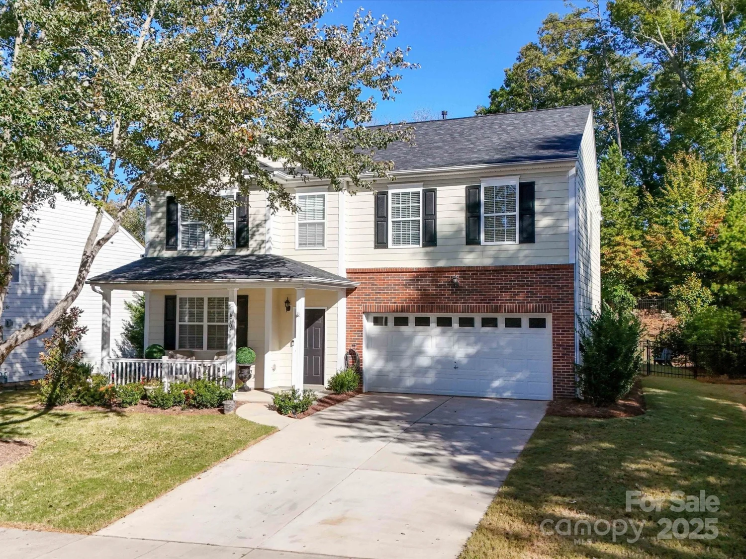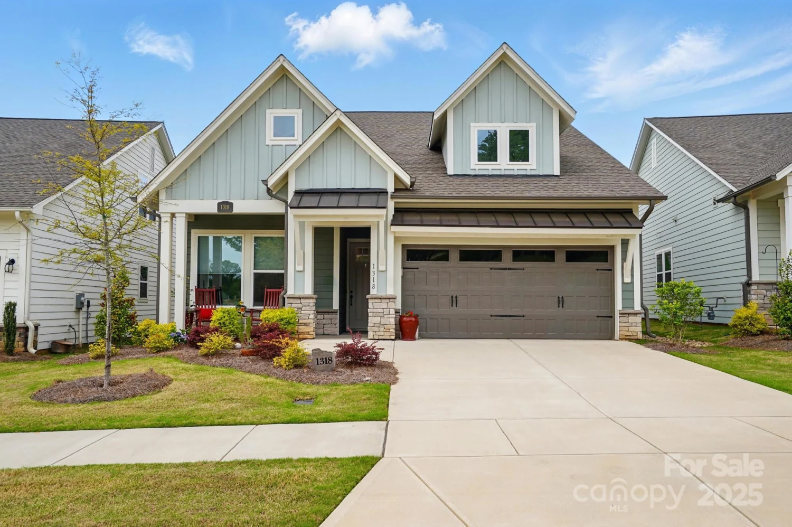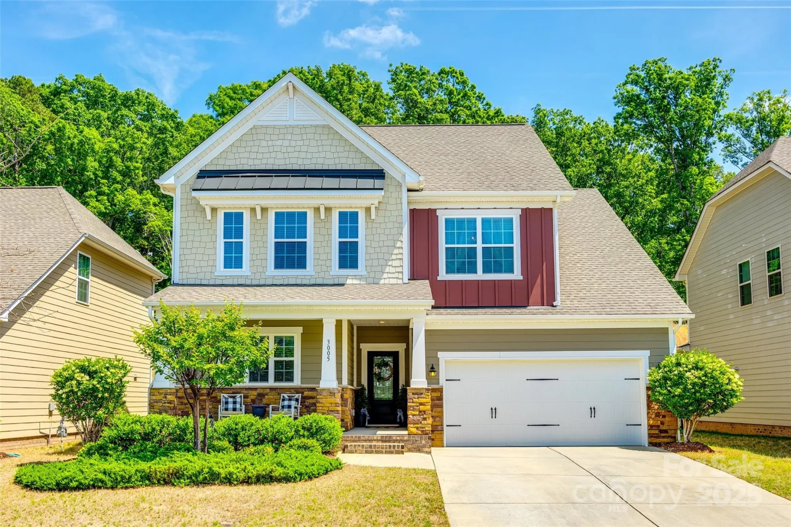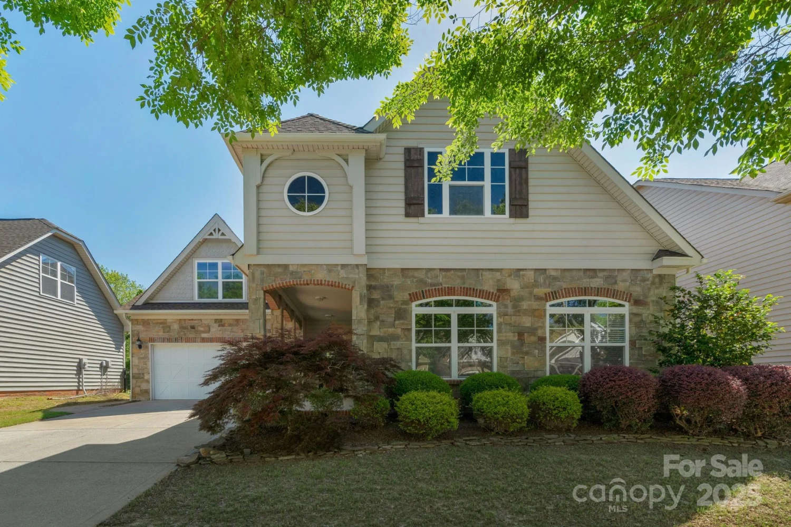5056 lydney circleWaxhaw, NC 28173
5056 lydney circleWaxhaw, NC 28173
Description
Lovely ranch plan in award winning Millbridge community. Immaculate condition, shows like a model! Great setting-welcoming "rocking chair" front porch looks out onto a neighborhood park plus back covered porch with privacy overlooking wooded common area. 3 BR/2 Full BA, drop zone area, many windows and natural light flowing throughout. Open floorplan, greatroom with gas fp. Gourmet kitchen with granite counter tops, tile backsplash & stainless appliances incl 5 burner gas cooktop vented to the exterior. Primary BR features a large walk-in closet, dual vanity and oversized tiled shower with seat. Extensive moldings throughout the home; hardwood floors in the entry hall, kitchen and dining area; front and rear covered porches. 2 car garage with tons of built-in storage. Gas tankless water heater. Very few steps in and out. Outstanding neighborhood amenities. Perfectly placed between charming downtown Waxhaw and Charlotte.
Property Details for 5056 Lydney Circle
- Subdivision ComplexMillbridge
- Architectural StyleTransitional
- Num Of Garage Spaces2
- Parking FeaturesAttached Garage
- Property AttachedNo
LISTING UPDATED:
- StatusClosed
- MLS #CAR4200971
- Days on Site27
- HOA Fees$580 / month
- MLS TypeResidential
- Year Built2019
- CountryUnion
LISTING UPDATED:
- StatusClosed
- MLS #CAR4200971
- Days on Site27
- HOA Fees$580 / month
- MLS TypeResidential
- Year Built2019
- CountryUnion
Building Information for 5056 Lydney Circle
- StoriesOne
- Year Built2019
- Lot Size0.0000 Acres
Payment Calculator
Term
Interest
Home Price
Down Payment
The Payment Calculator is for illustrative purposes only. Read More
Property Information for 5056 Lydney Circle
Summary
Location and General Information
- Community Features: Clubhouse, Fitness Center, Outdoor Pool, Playground, Recreation Area, Sidewalks, Street Lights, Walking Trails
- Coordinates: 34.928816,-80.771505
School Information
- Elementary School: Waxhaw
- Middle School: Parkwood
- High School: Parkwood
Taxes and HOA Information
- Parcel Number: 05-138-479
- Tax Legal Description: #1810 MILLBRIDGE PH8 MAP3 OPCO188-189
Virtual Tour
Parking
- Open Parking: No
Interior and Exterior Features
Interior Features
- Cooling: Central Air
- Heating: Heat Pump
- Appliances: Dishwasher, Disposal, Gas Water Heater, Microwave, Plumbed For Ice Maker, Tankless Water Heater
- Fireplace Features: Family Room, Gas Log
- Flooring: Carpet, Tile, Wood
- Interior Features: Breakfast Bar, Cable Prewire, Kitchen Island, Open Floorplan, Pantry, Split Bedroom, Walk-In Closet(s), Walk-In Pantry
- Levels/Stories: One
- Foundation: Slab
- Bathrooms Total Integer: 2
Exterior Features
- Construction Materials: Brick Partial, Fiber Cement
- Patio And Porch Features: Covered, Front Porch, Patio, Rear Porch
- Pool Features: None
- Road Surface Type: Concrete, Gravel
- Roof Type: Shingle
- Laundry Features: Electric Dryer Hookup, Laundry Room
- Pool Private: No
Property
Utilities
- Sewer: Public Sewer
- Utilities: Cable Available, Gas
- Water Source: City
Property and Assessments
- Home Warranty: No
Green Features
Lot Information
- Above Grade Finished Area: 1696
Rental
Rent Information
- Land Lease: No
Public Records for 5056 Lydney Circle
Home Facts
- Beds3
- Baths2
- Above Grade Finished1,696 SqFt
- StoriesOne
- Lot Size0.0000 Acres
- StyleSingle Family Residence
- Year Built2019
- APN05-138-479
- CountyUnion
- ZoningAL5


