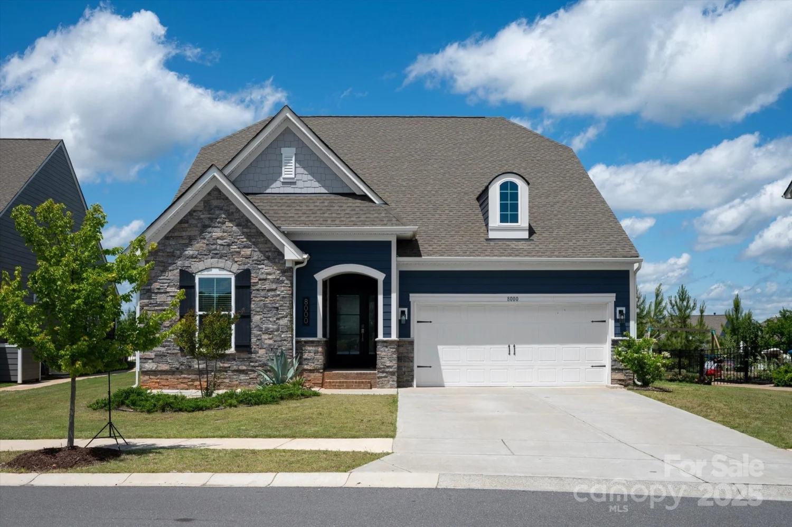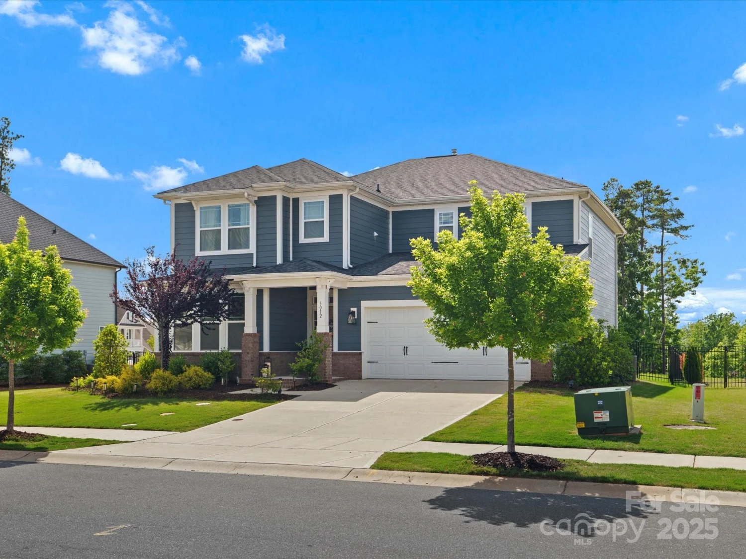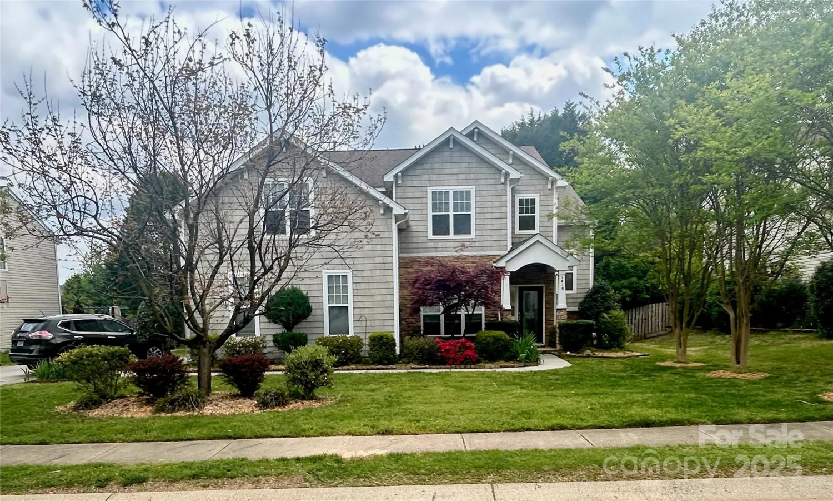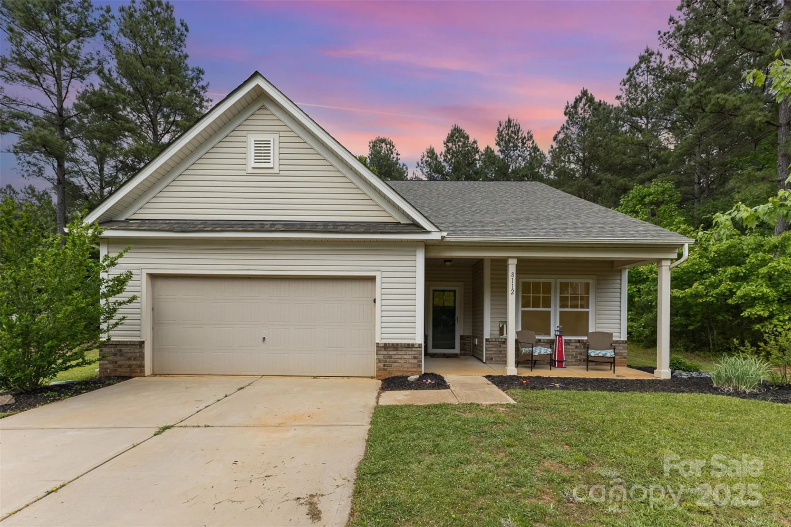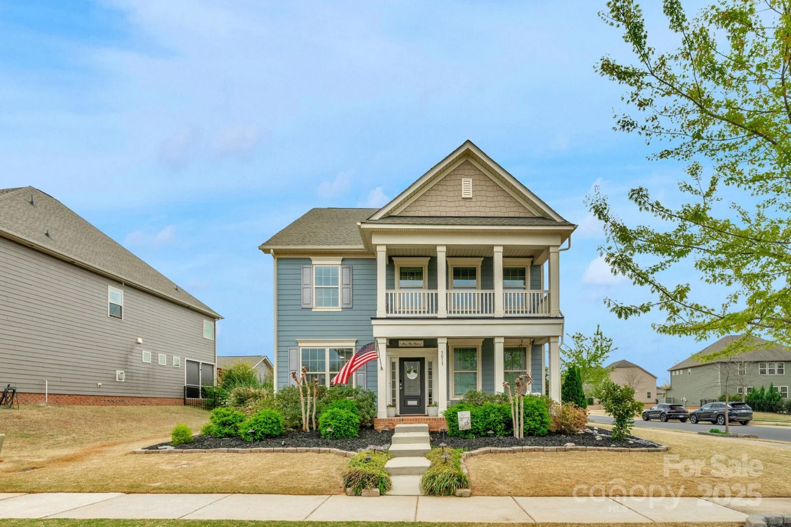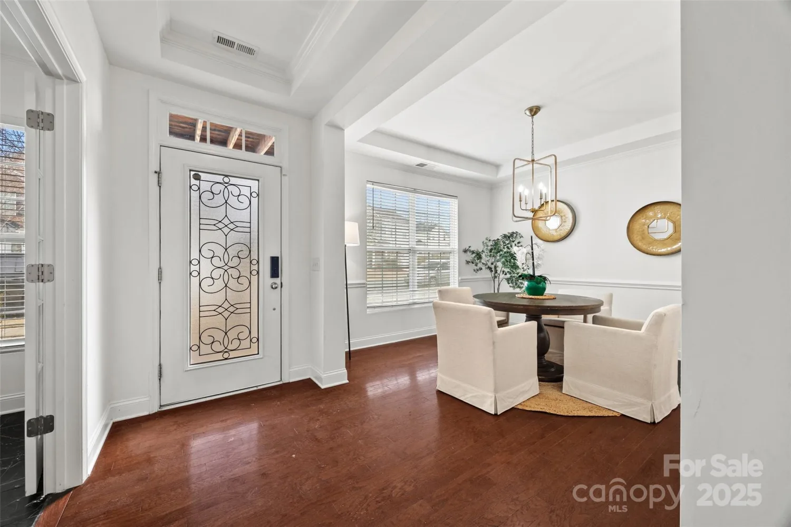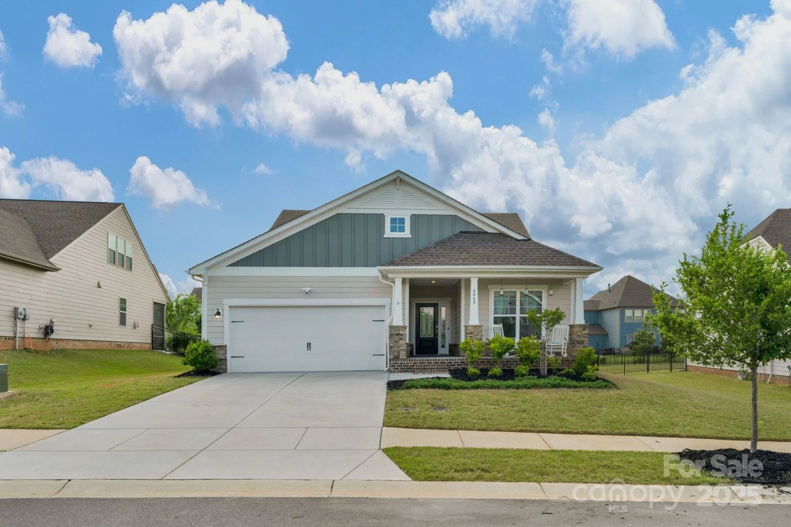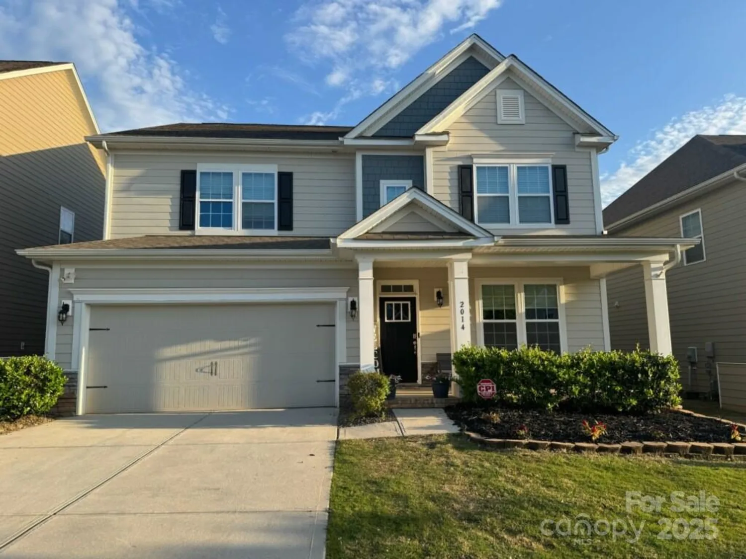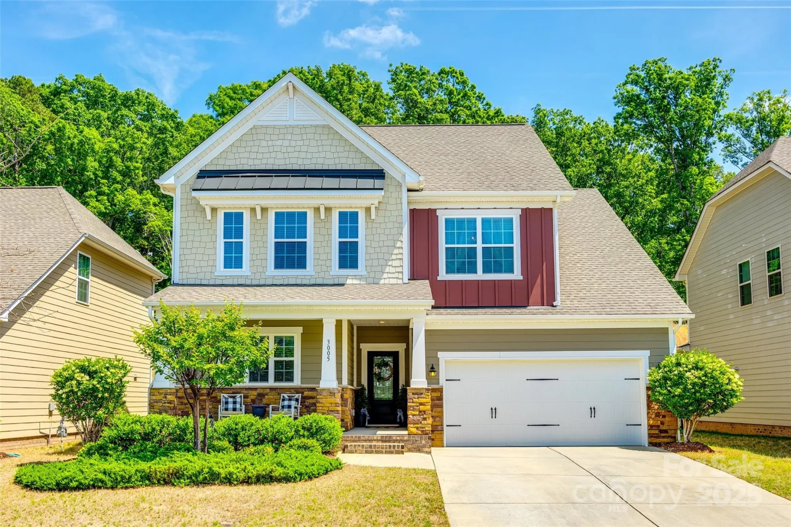3009 scottcrest wayWaxhaw, NC 28173
3009 scottcrest wayWaxhaw, NC 28173
Description
Stunning 3BR/3BA home in the desirable Cureton Community, just minutes from charming Historic Downtown Waxhaw is ready for new owners! This move-in ready gem features a spacious open floor plan with a large Great Room, gourmet kitchen, breakfast nook, and formal dining room—perfect for entertaining. The main-level primary suite is your peaceful retreat with a luxurious ensuite bath and generous walk-in closet. Two additional bedrooms share a full bath, and the upstairs bonus/flex space includes another full bath — ideal for a home office, guest suite, or playroom. Enjoy relaxing on the covered back patio, ideal for soaking up beautiful Carolina days. Cureton offers resort-style amenities: pool, clubhouse, fitness center, playground, walking trails & more! Located close to top-rated schools, dining, shopping, and commuter routes—this home truly has it all! Don't wait- homes like this go fast!
Property Details for 3009 Scottcrest Way
- Subdivision ComplexCureton
- Architectural StyleTraditional
- Num Of Garage Spaces2
- Parking FeaturesDriveway, Attached Garage, Garage Faces Front
- Property AttachedNo
LISTING UPDATED:
- StatusActive
- MLS #CAR4222104
- Days on Site0
- HOA Fees$506 / month
- MLS TypeResidential
- Year Built2006
- CountryUnion
LISTING UPDATED:
- StatusActive
- MLS #CAR4222104
- Days on Site0
- HOA Fees$506 / month
- MLS TypeResidential
- Year Built2006
- CountryUnion
Building Information for 3009 Scottcrest Way
- Stories1 Story/F.R.O.G.
- Year Built2006
- Lot Size0.0000 Acres
Payment Calculator
Term
Interest
Home Price
Down Payment
The Payment Calculator is for illustrative purposes only. Read More
Property Information for 3009 Scottcrest Way
Summary
Location and General Information
- Community Features: Clubhouse, Fitness Center, Outdoor Pool, Playground, Pond, Recreation Area, Sidewalks, Street Lights, Walking Trails
- Coordinates: 34.958326,-80.761899
School Information
- Elementary School: Kensington
- Middle School: Cuthbertson
- High School: Cuthbertson
Taxes and HOA Information
- Parcel Number: 06-162-078
- Tax Legal Description: VHI-119 CURETON PH1 MP2 OPCI895/OPCJ422
Virtual Tour
Parking
- Open Parking: No
Interior and Exterior Features
Interior Features
- Cooling: Central Air
- Heating: Central, Natural Gas
- Appliances: Dishwasher, Disposal, Electric Oven, Electric Range, Gas Water Heater, Microwave, Refrigerator
- Fireplace Features: Family Room, Gas
- Flooring: Carpet, Tile, Wood
- Interior Features: Attic Stairs Pulldown, Breakfast Bar, Cable Prewire, Garden Tub, Open Floorplan, Pantry, Walk-In Closet(s)
- Levels/Stories: 1 Story/F.R.O.G.
- Foundation: Slab
- Bathrooms Total Integer: 3
Exterior Features
- Construction Materials: Stone Veneer, Vinyl
- Fencing: Back Yard, Fenced
- Patio And Porch Features: Covered, Front Porch, Patio
- Pool Features: None
- Road Surface Type: Concrete, Paved
- Roof Type: Shingle
- Laundry Features: Laundry Room
- Pool Private: No
Property
Utilities
- Sewer: County Sewer
- Utilities: Electricity Connected, Natural Gas
- Water Source: County Water
Property and Assessments
- Home Warranty: No
Green Features
Lot Information
- Above Grade Finished Area: 2550
- Lot Features: Level
Rental
Rent Information
- Land Lease: No
Public Records for 3009 Scottcrest Way
Home Facts
- Beds3
- Baths3
- Above Grade Finished2,550 SqFt
- Stories1 Story/F.R.O.G.
- Lot Size0.0000 Acres
- StyleSingle Family Residence
- Year Built2006
- APN06-162-078
- CountyUnion
- ZoningAJ5


