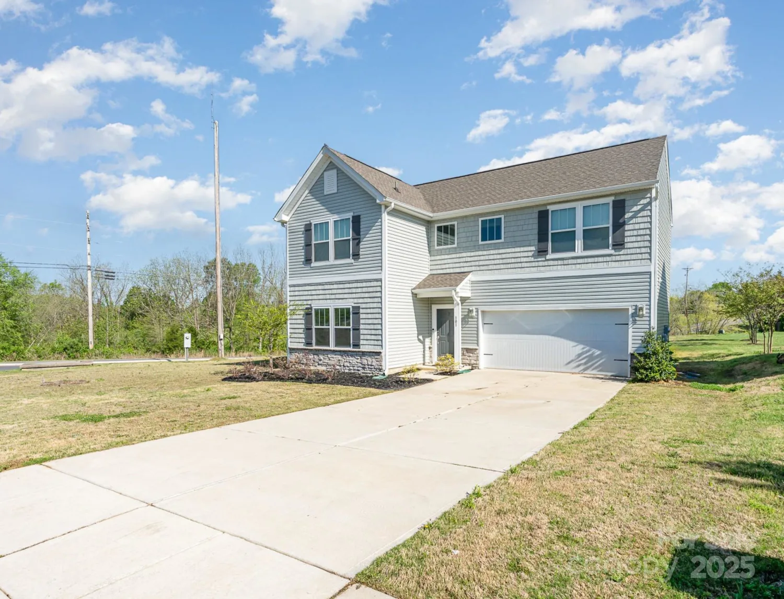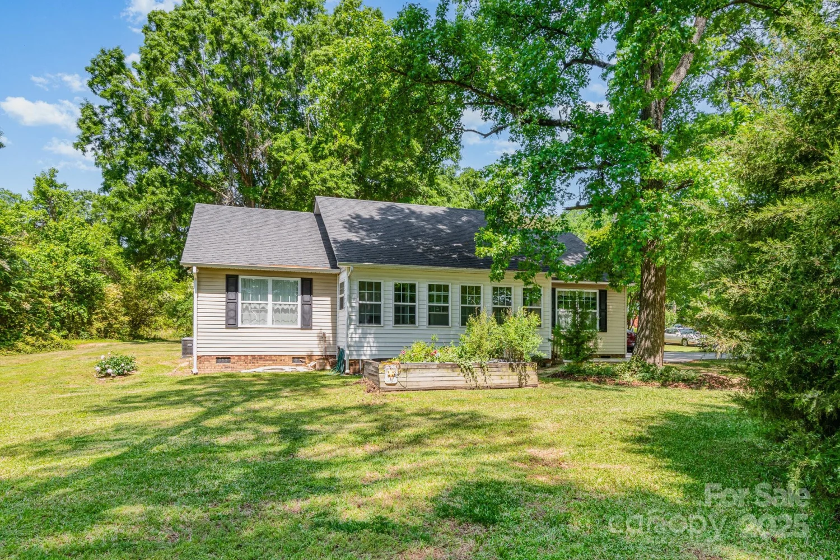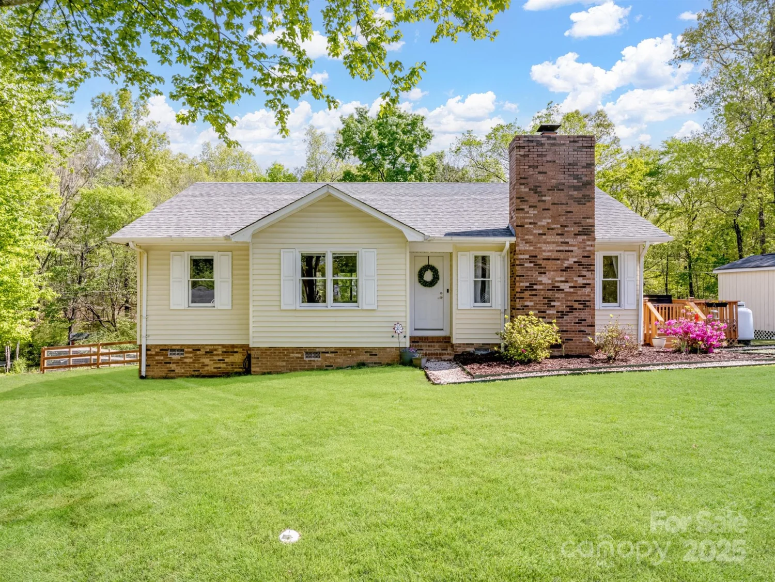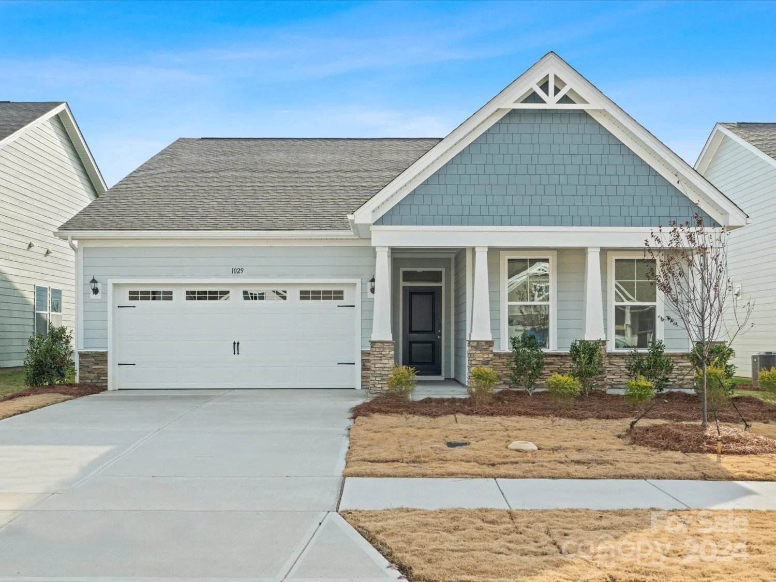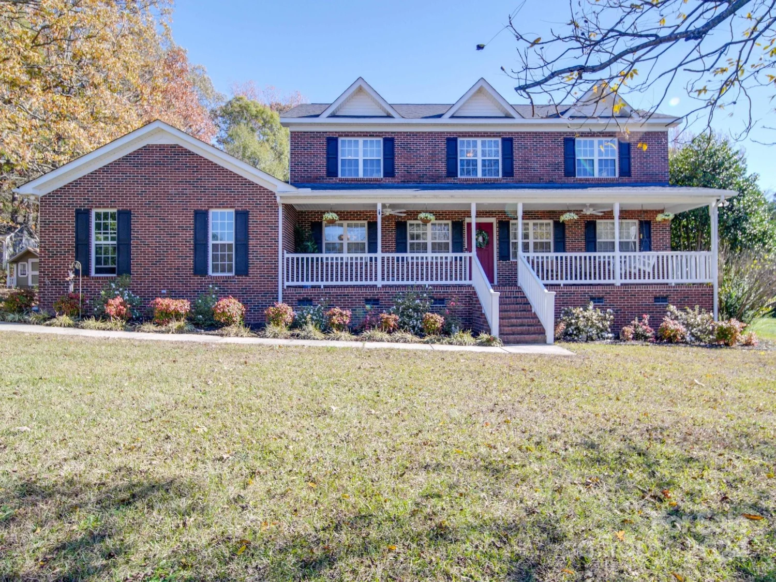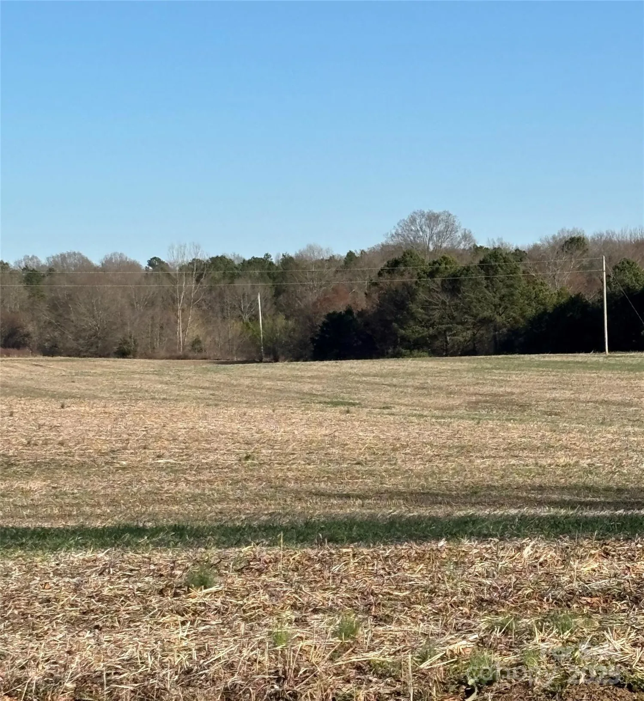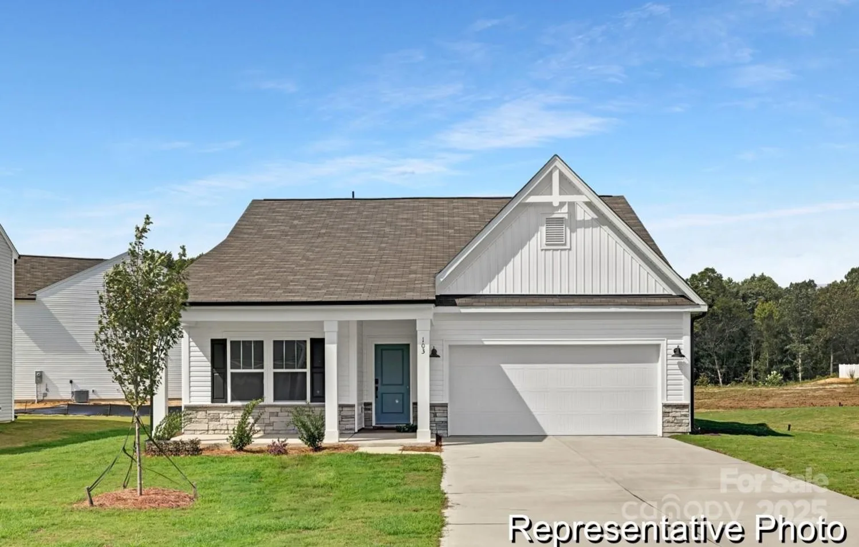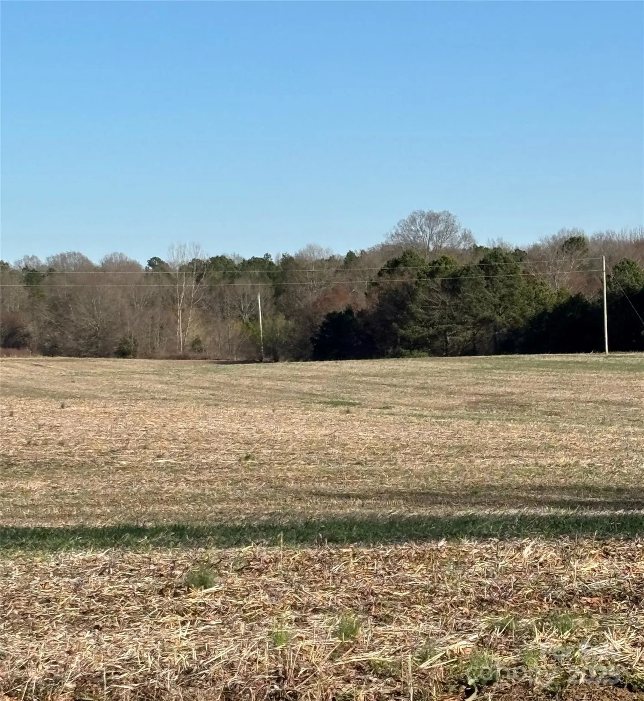1054 bull dog laneWingate, NC 28174
1054 bull dog laneWingate, NC 28174
Description
Welcome to your dream home in the heart of Wingate! The Harmony ranch plan offers 4 bedrooms with an open concept living area. The gourmet kitchen has a gas cooktop, quartz countertops, and a walk in pantry. Enjoy the luxurious primary suite with an en-suite bathroom and walk in closet. Enjoy sitting out on your covered patio for morning coffee or evening relaxation. Located just minutes from Wingate University, parks, shopping, and dining, this home provides the perfect blend of comfort and convenience. Don't miss out on this exceptional opportunity - Schedule a showing today and make this exquisite property your new home!
Property Details for 1054 Bull Dog Lane
- Subdivision ComplexCottages at Wingate
- Num Of Garage Spaces2
- Parking FeaturesDriveway, Attached Garage
- Property AttachedNo
LISTING UPDATED:
- StatusPending
- MLS #CAR4201203
- Days on Site79
- HOA Fees$780 / year
- MLS TypeResidential
- Year Built2024
- CountryUnion
LISTING UPDATED:
- StatusPending
- MLS #CAR4201203
- Days on Site79
- HOA Fees$780 / year
- MLS TypeResidential
- Year Built2024
- CountryUnion
Building Information for 1054 Bull Dog Lane
- StoriesOne
- Year Built2024
- Lot Size0.0000 Acres
Payment Calculator
Term
Interest
Home Price
Down Payment
The Payment Calculator is for illustrative purposes only. Read More
Property Information for 1054 Bull Dog Lane
Summary
Location and General Information
- Community Features: Picnic Area, Sidewalks, Street Lights
- Directions: Take E. Roosevelt Blvd towards Wingate, take a left onto Edgewood Dr., then turn left onto Bull Dog Lane.
- Coordinates: 34.98722538,-80.46626828
School Information
- Elementary School: Wingate
- Middle School: East Union
- High School: Forest Hills
Taxes and HOA Information
- Parcel Number: 09049233
- Tax Legal Description: #40 COTTAGES AT WINGATE PH1 MP1 OPCR662-665
Virtual Tour
Parking
- Open Parking: No
Interior and Exterior Features
Interior Features
- Cooling: Central Air
- Heating: Central
- Appliances: Dishwasher, Disposal, Exhaust Hood, Gas Cooktop, Microwave, Wall Oven
- Interior Features: Attic Stairs Pulldown
- Levels/Stories: One
- Foundation: Slab
- Bathrooms Total Integer: 2
Exterior Features
- Construction Materials: Hardboard Siding
- Patio And Porch Features: Covered, Front Porch, Rear Porch
- Pool Features: None
- Road Surface Type: Concrete, Paved
- Roof Type: Shingle
- Laundry Features: Electric Dryer Hookup, Main Level
- Pool Private: No
Property
Utilities
- Sewer: Public Sewer
- Utilities: Underground Utilities
- Water Source: City
Property and Assessments
- Home Warranty: No
Green Features
Lot Information
- Above Grade Finished Area: 1656
Rental
Rent Information
- Land Lease: No
Public Records for 1054 Bull Dog Lane
Home Facts
- Beds4
- Baths2
- Above Grade Finished1,656 SqFt
- StoriesOne
- Lot Size0.0000 Acres
- StyleSingle Family Residence
- Year Built2024
- APN09049233
- CountyUnion


