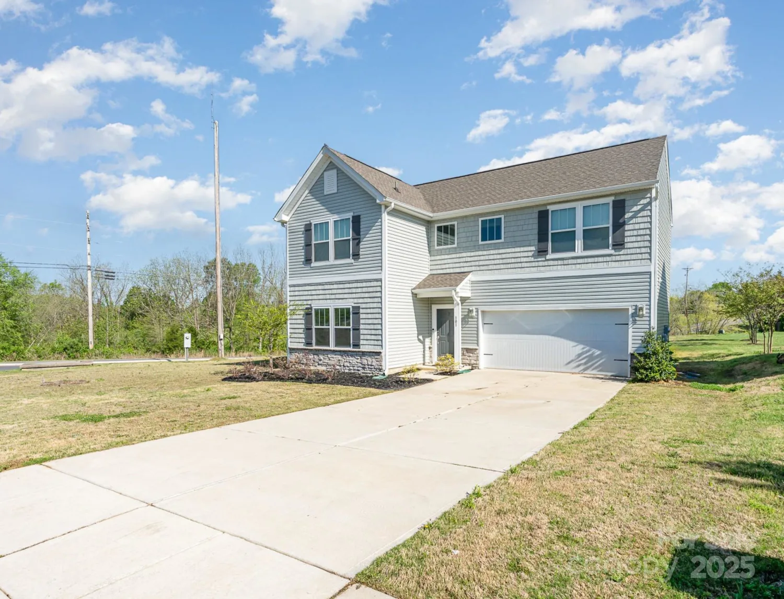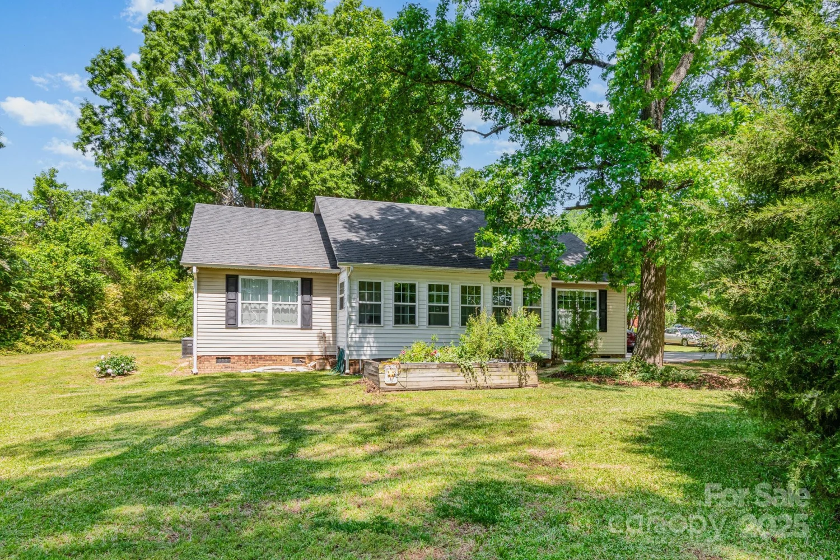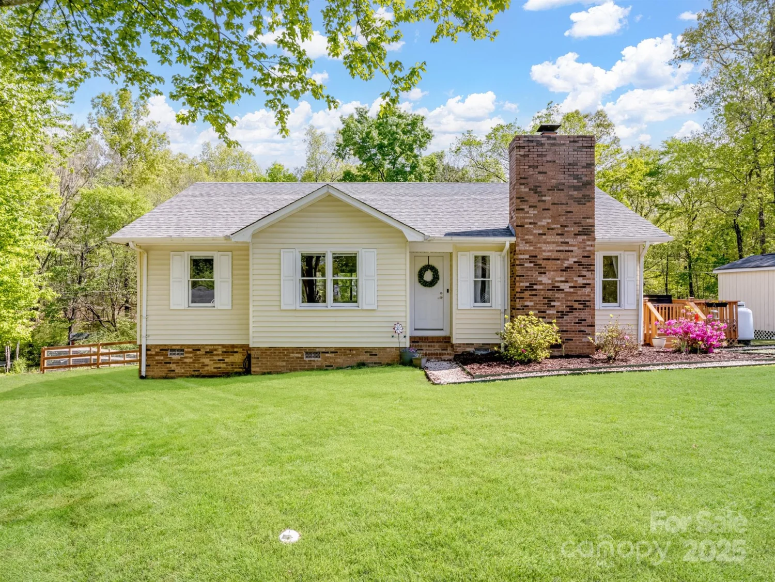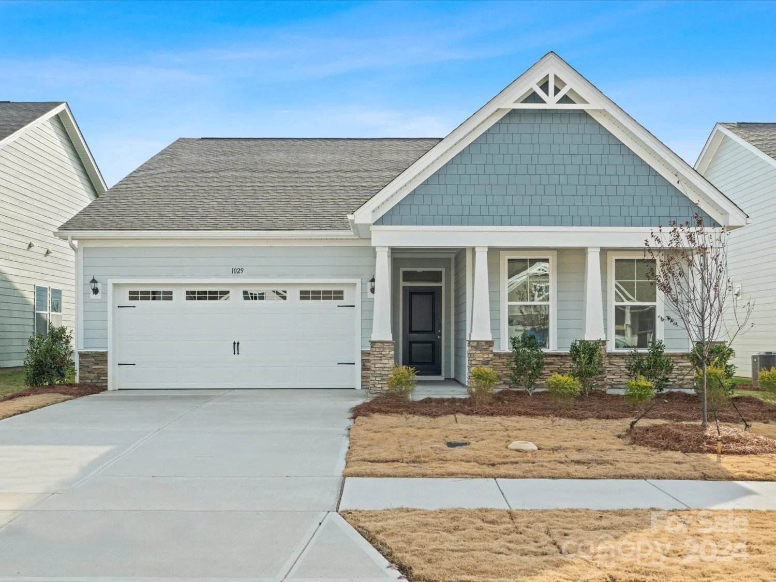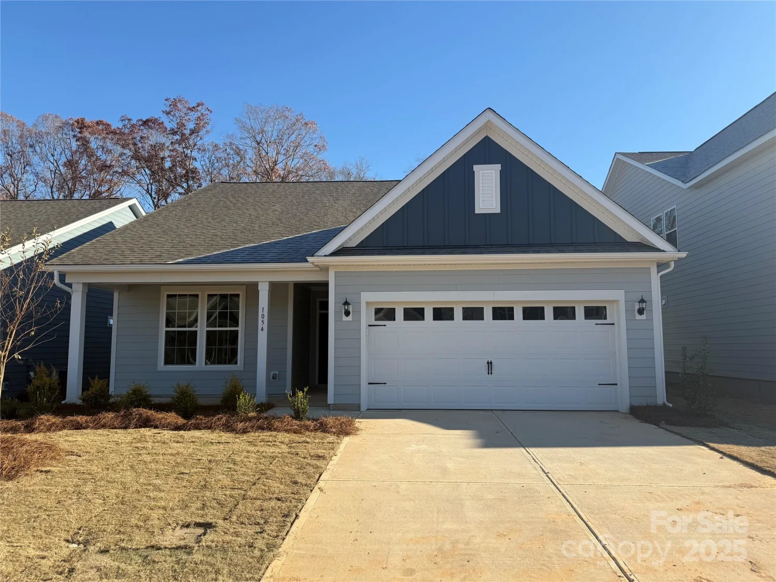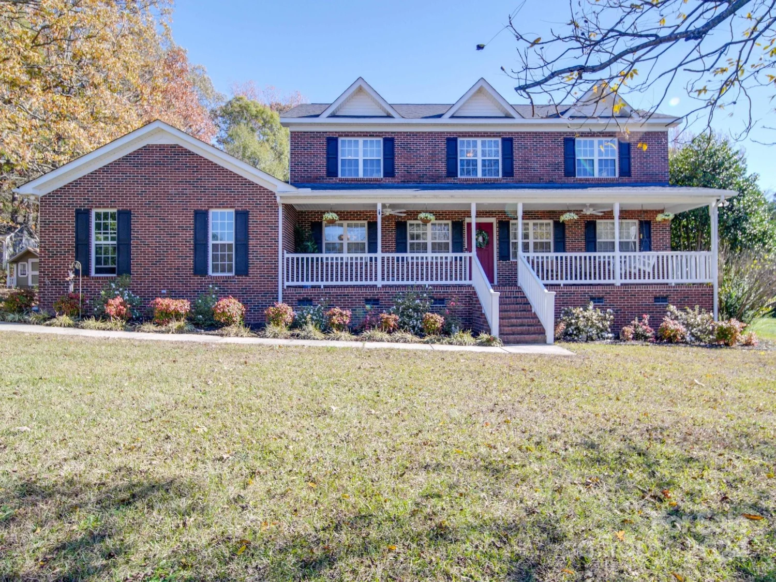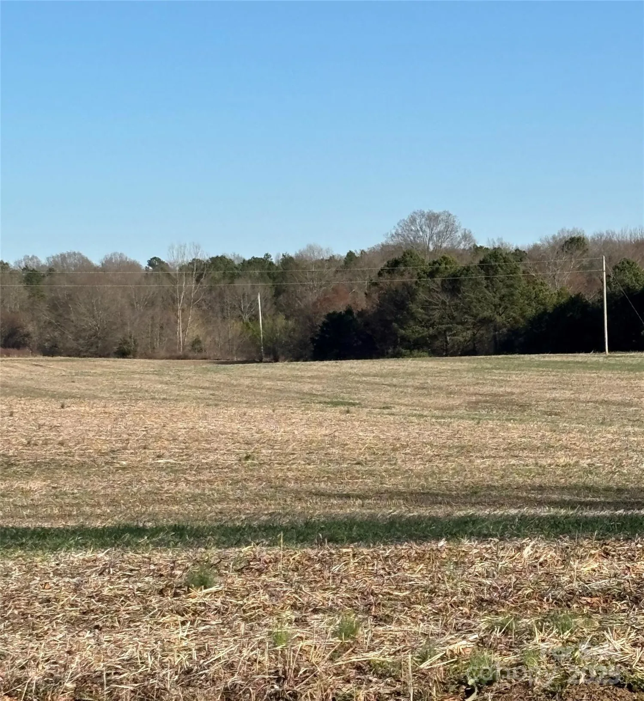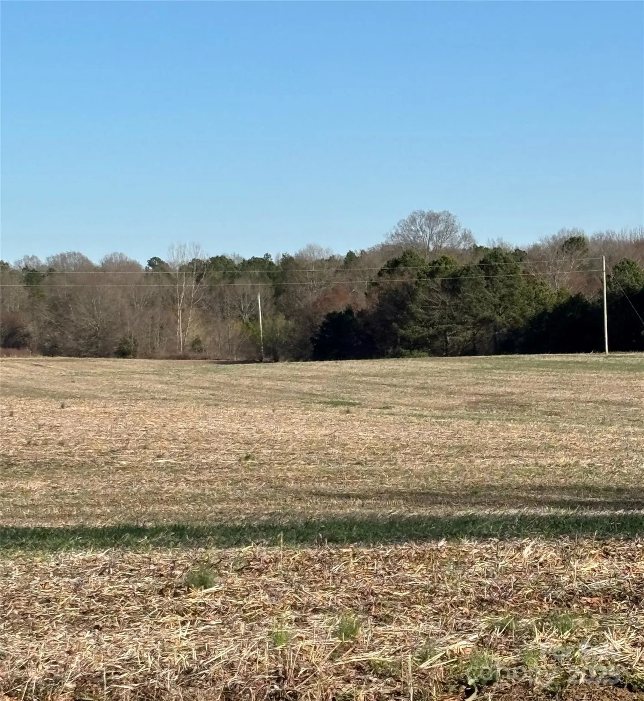182 aspire circle 37Wingate, NC 28174
182 aspire circle 37Wingate, NC 28174
Description
Don't miss this fantastic Quick Move-In opportunity in the peaceful town of Wingate! The Shaw 3BR/2BA Ranch home offers an ideal layout for modern living. Enjoy a spacious, open-concept kitchen with a large quartz island, perfect for entertaining, that flows into the dining area and expansive great room. The generous Primary Suite boasts a tray ceiling, ensuite bathroom, and a roomy walk-in closet. Two additional large bedrooms and a full bath complete the home. With its thoughtfully designed spaces and immediate availability, this home is ready to welcome you!
Property Details for 182 Aspire Circle 37
- Subdivision ComplexThe Glenns
- Architectural StyleRanch
- Num Of Garage Spaces2
- Parking FeaturesDriveway, Attached Garage, Garage Door Opener, Garage Faces Front, Keypad Entry
- Property AttachedNo
LISTING UPDATED:
- StatusClosed
- MLS #CAR4226979
- Days on Site33
- HOA Fees$275 / month
- MLS TypeResidential
- Year Built2025
- CountryUnion
LISTING UPDATED:
- StatusClosed
- MLS #CAR4226979
- Days on Site33
- HOA Fees$275 / month
- MLS TypeResidential
- Year Built2025
- CountryUnion
Building Information for 182 Aspire Circle 37
- StoriesOne
- Year Built2025
- Lot Size0.0000 Acres
Payment Calculator
Term
Interest
Home Price
Down Payment
The Payment Calculator is for illustrative purposes only. Read More
Property Information for 182 Aspire Circle 37
Summary
Location and General Information
- Directions: Take I-485 Inner N and US-74 BYP to Austin Chaney Rd in Union County. Take exit 270 from US-74 BYP, Take exit 270 for Austin Chaney Rd toward Wingate, Take McIntyre Rd and Monroe-Ansonville Rd to Ansonville Rd
- Coordinates: 34.9982709,-80.41973051
School Information
- Elementary School: Wingate
- Middle School: East Middle
- High School: Forest Hills
Taxes and HOA Information
- Parcel Number: 02239340
- Tax Legal Description: #37 THE GLENNS PH2 OPCR587-590
Virtual Tour
Parking
- Open Parking: No
Interior and Exterior Features
Interior Features
- Cooling: Central Air
- Heating: Electric, Heat Pump
- Appliances: Dishwasher, Disposal, Electric Range, Microwave, Plumbed For Ice Maker
- Flooring: Carpet, Laminate, Tile, Vinyl
- Interior Features: Built-in Features, Cable Prewire, Entrance Foyer, Kitchen Island, Open Floorplan, Walk-In Closet(s)
- Levels/Stories: One
- Window Features: Insulated Window(s)
- Foundation: Slab
- Bathrooms Total Integer: 2
Exterior Features
- Construction Materials: Fiber Cement, Stone
- Patio And Porch Features: Front Porch, Patio
- Pool Features: None
- Road Surface Type: Concrete, Paved
- Roof Type: Shingle
- Security Features: Carbon Monoxide Detector(s), Smoke Detector(s)
- Laundry Features: Electric Dryer Hookup, Laundry Room, Main Level, Washer Hookup
- Pool Private: No
Property
Utilities
- Sewer: Public Sewer
- Utilities: Underground Utilities
- Water Source: City
Property and Assessments
- Home Warranty: No
Green Features
Lot Information
- Above Grade Finished Area: 1530
Multi Family
- # Of Units In Community: 37
Rental
Rent Information
- Land Lease: No
Public Records for 182 Aspire Circle 37
Home Facts
- Beds3
- Baths2
- Above Grade Finished1,530 SqFt
- StoriesOne
- Lot Size0.0000 Acres
- StyleSingle Family Residence
- Year Built2025
- APN02239340
- CountyUnion
- ZoningRA-40


