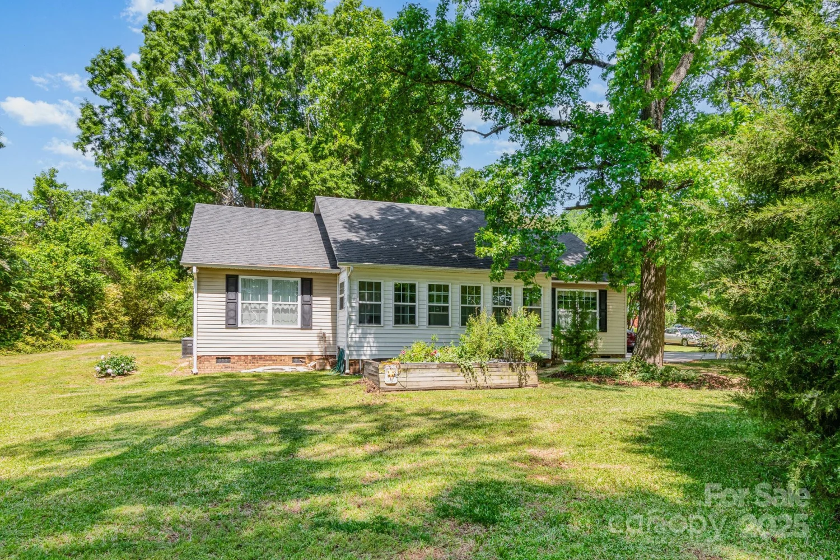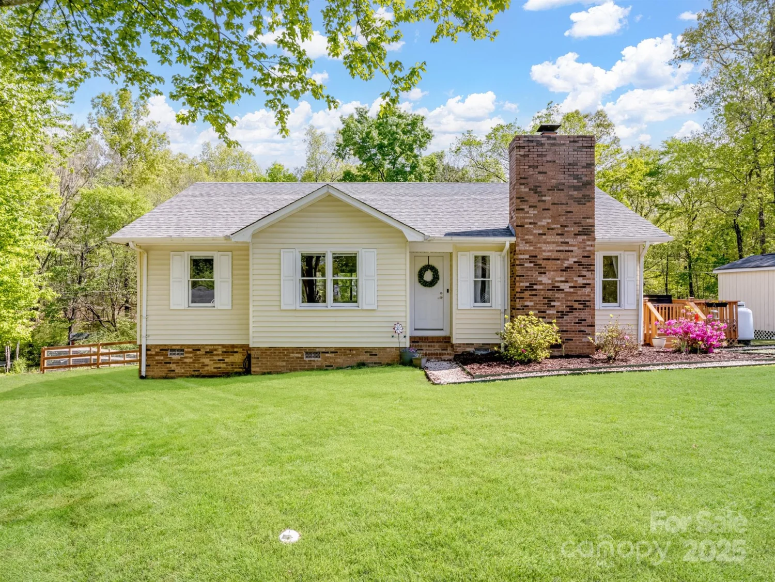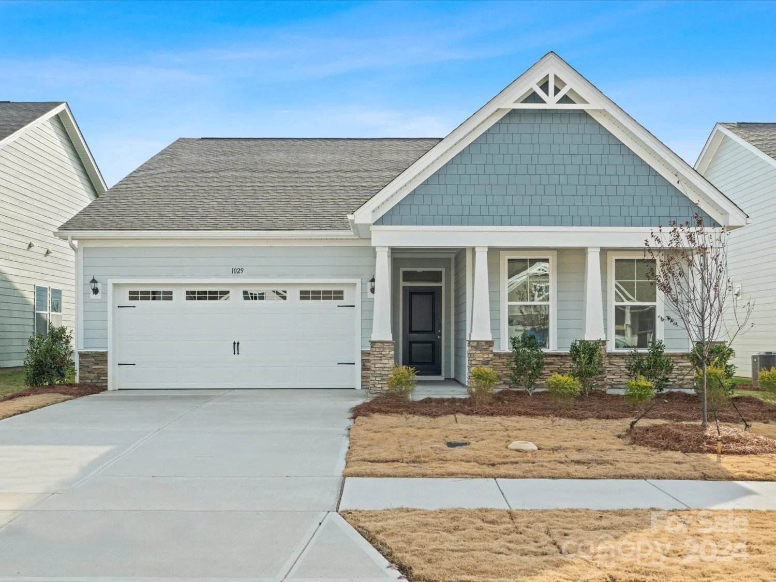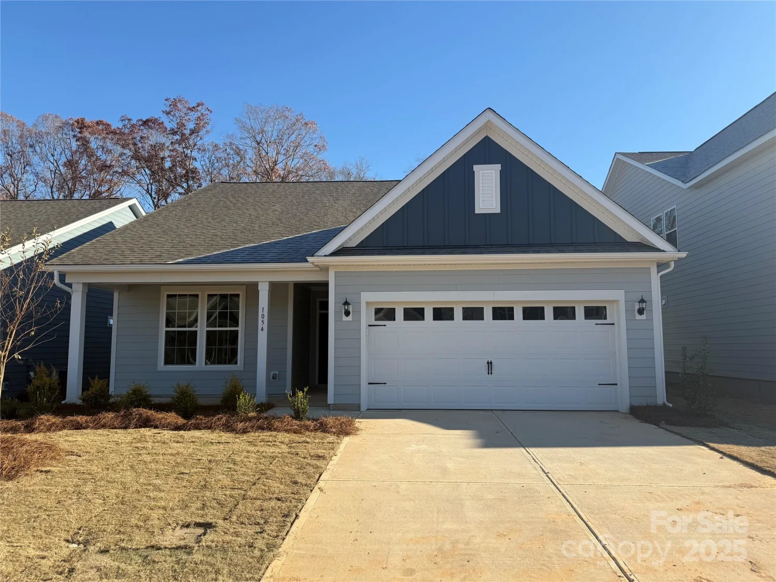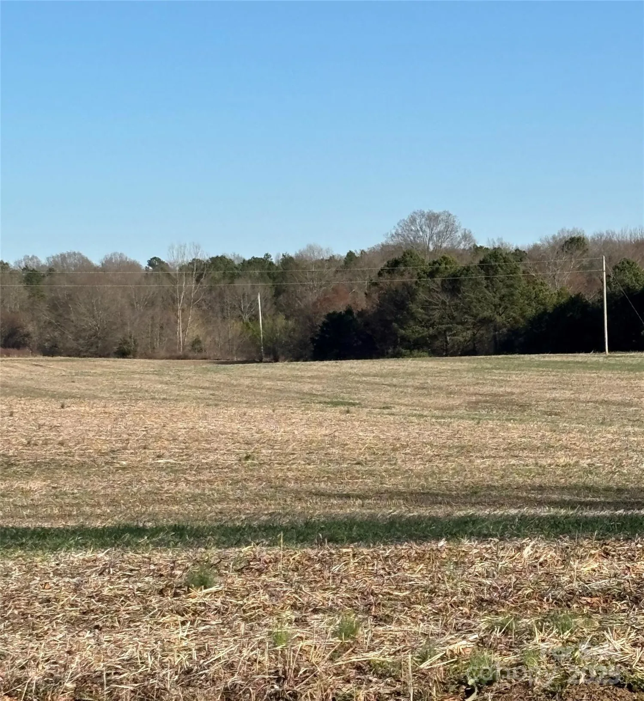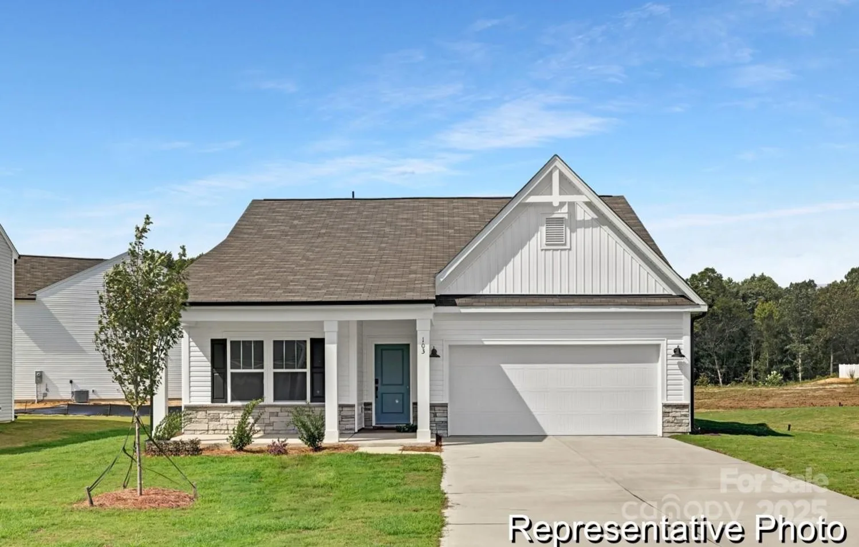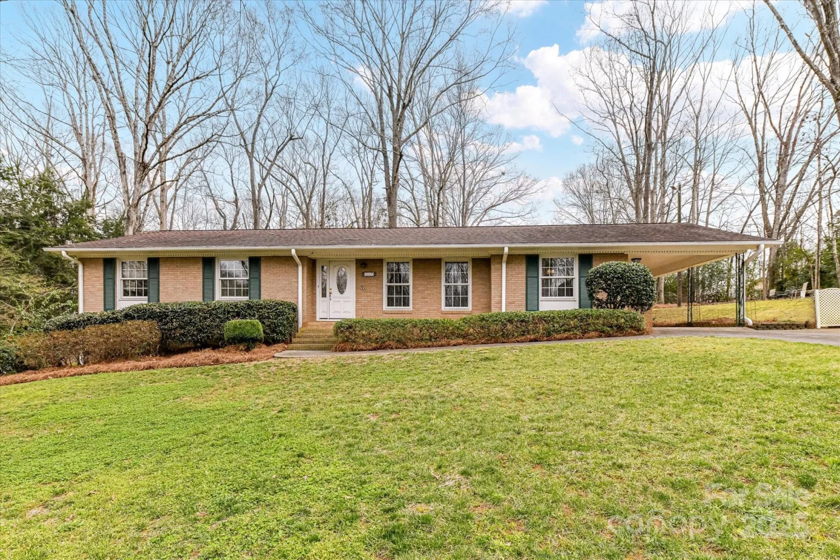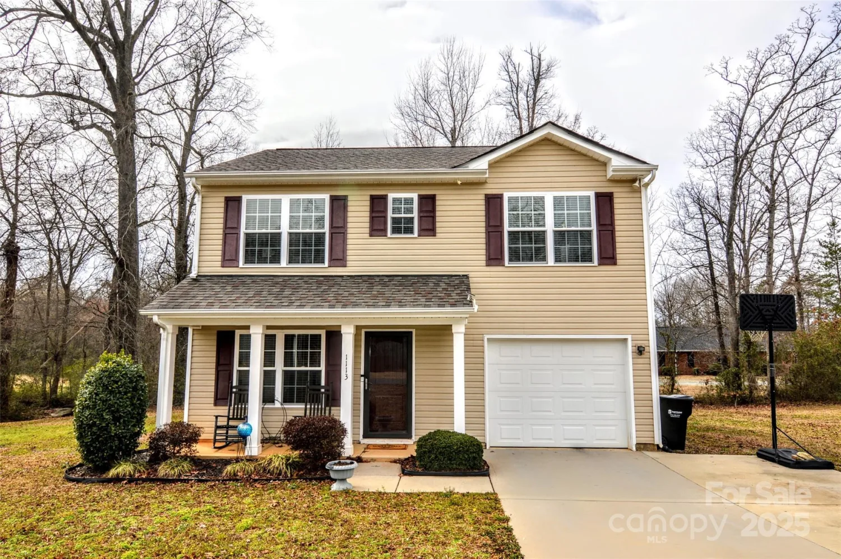101 glencroft driveWingate, NC 28174
101 glencroft driveWingate, NC 28174
Description
NEW PRICE well below new builds with tons of UPGRADES!!! Built in 2023, this beautiful move-in ready home sits on a spacious corner lot just minutes from Wingate University and the Monroe Bypass. The open-concept main level features 9’ ceilings, LVP floors throughout and recessed lighting, all on a neutral pallet perfect for making your own. The stunning kitchen includes quartz countertops, large, undermount sink, soft-close cabinets and drawers and a walk-in pantry—perfect for both everyday living and entertaining. Upstairs, enjoy the convenience of a dedicated laundry room and an abundance of natural light throughout. All of the spacious bedrooms include walk-in closets. Thoughtful upgrades include 2” wood blinds throughout (convey), modern finishes and plenty of storage. A 10-year structural warranty provides added peace of mind. Don’t miss this opportunity for comfort, style, and location in one perfect package!
Property Details for 101 Glencroft Drive
- Subdivision ComplexGlencroft
- Num Of Garage Spaces2
- Parking FeaturesDriveway, Attached Garage, Garage Faces Front
- Property AttachedNo
LISTING UPDATED:
- StatusActive
- MLS #CAR4244072
- Days on Site23
- HOA Fees$176 / year
- MLS TypeResidential
- Year Built2023
- CountryUnion
LISTING UPDATED:
- StatusActive
- MLS #CAR4244072
- Days on Site23
- HOA Fees$176 / year
- MLS TypeResidential
- Year Built2023
- CountryUnion
Building Information for 101 Glencroft Drive
- StoriesTwo
- Year Built2023
- Lot Size0.0000 Acres
Payment Calculator
Term
Interest
Home Price
Down Payment
The Payment Calculator is for illustrative purposes only. Read More
Property Information for 101 Glencroft Drive
Summary
Location and General Information
- Coordinates: 34.999377,-80.430527
School Information
- Elementary School: Wingate
- Middle School: East Union
- High School: Forest Hills
Taxes and HOA Information
- Parcel Number: 02-239-259
- Tax Legal Description: #57 GLENCROFT PH1 MP4 OPCI559
Virtual Tour
Parking
- Open Parking: No
Interior and Exterior Features
Interior Features
- Cooling: Central Air
- Heating: Central
- Appliances: Dishwasher, Disposal, Electric Oven, Microwave, Refrigerator
- Interior Features: Kitchen Island, Open Floorplan, Walk-In Closet(s), Walk-In Pantry
- Levels/Stories: Two
- Foundation: Slab
- Total Half Baths: 1
- Bathrooms Total Integer: 3
Exterior Features
- Construction Materials: Stone Veneer, Vinyl
- Patio And Porch Features: Patio
- Pool Features: None
- Road Surface Type: Concrete, Paved
- Laundry Features: Laundry Room, Upper Level
- Pool Private: No
Property
Utilities
- Sewer: Public Sewer
- Water Source: City
Property and Assessments
- Home Warranty: No
Green Features
Lot Information
- Above Grade Finished Area: 1658
Rental
Rent Information
- Land Lease: No
Public Records for 101 Glencroft Drive
Home Facts
- Beds3
- Baths2
- Above Grade Finished1,658 SqFt
- StoriesTwo
- Lot Size0.0000 Acres
- StyleSingle Family Residence
- Year Built2023
- APN02-239-259
- CountyUnion
- ZoningAH6


