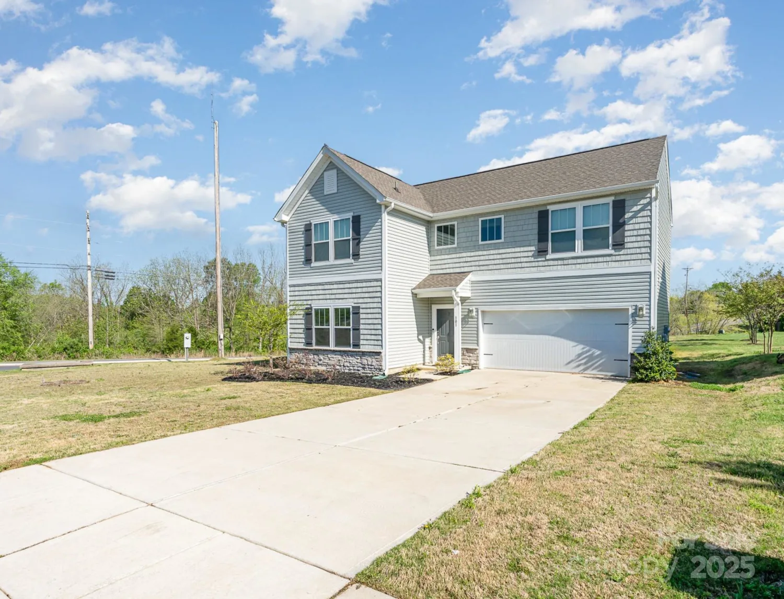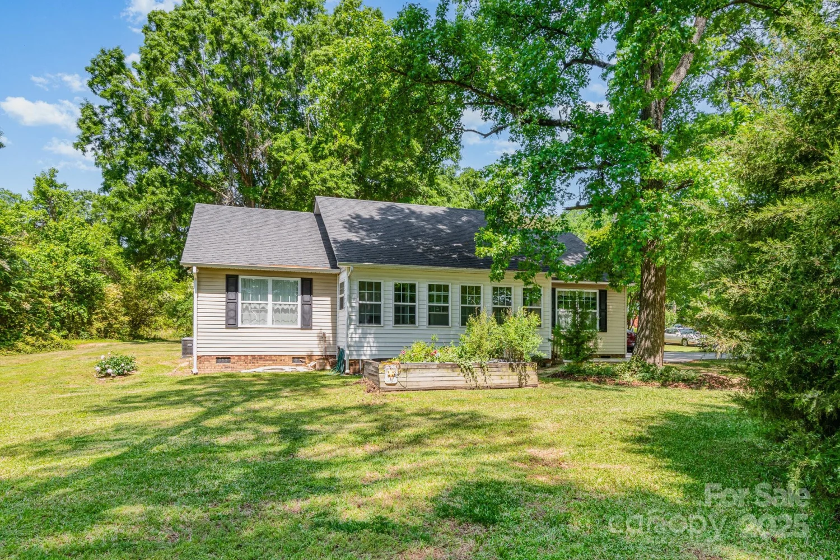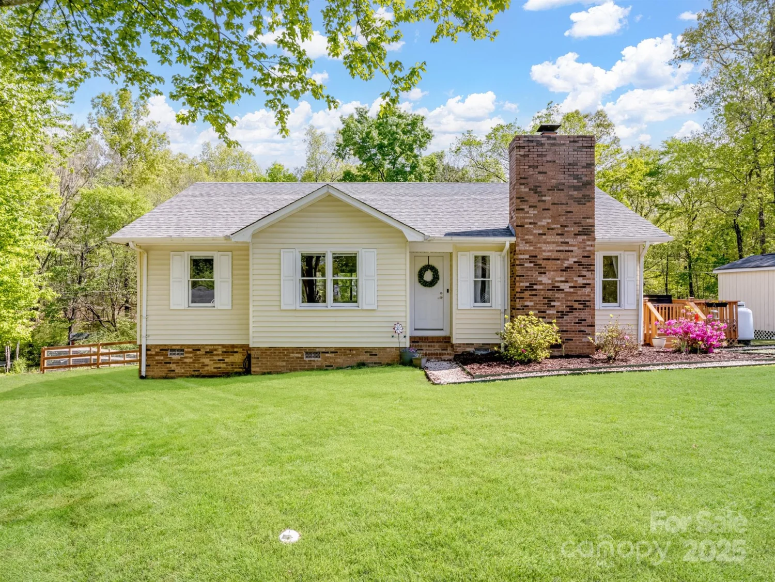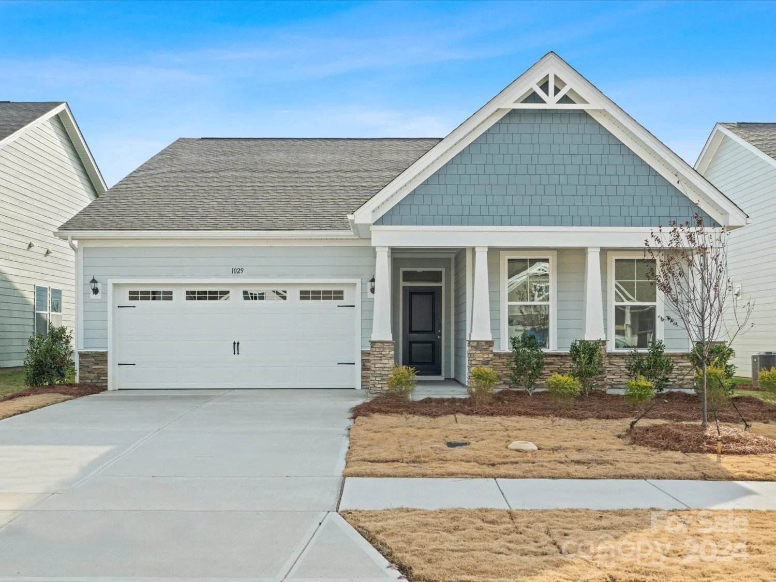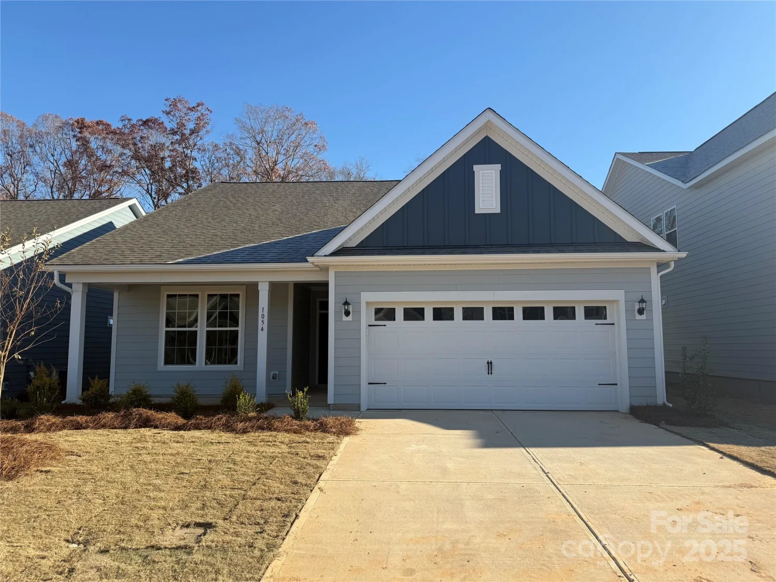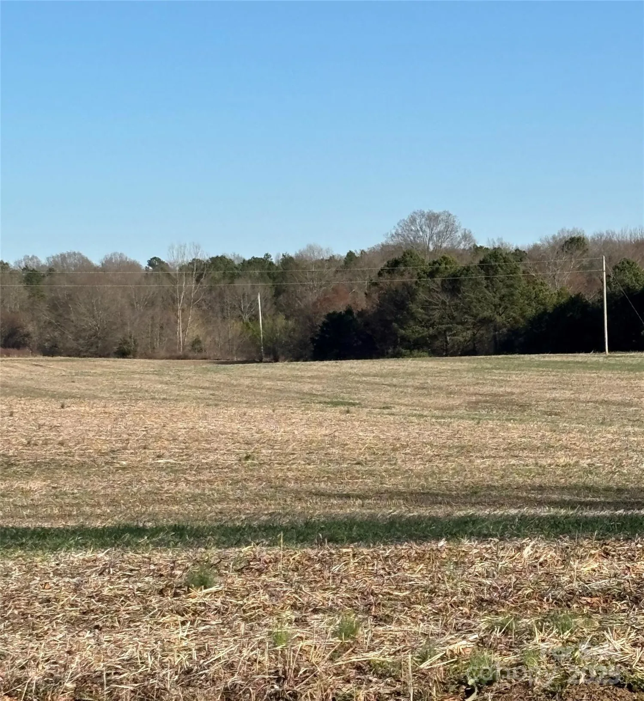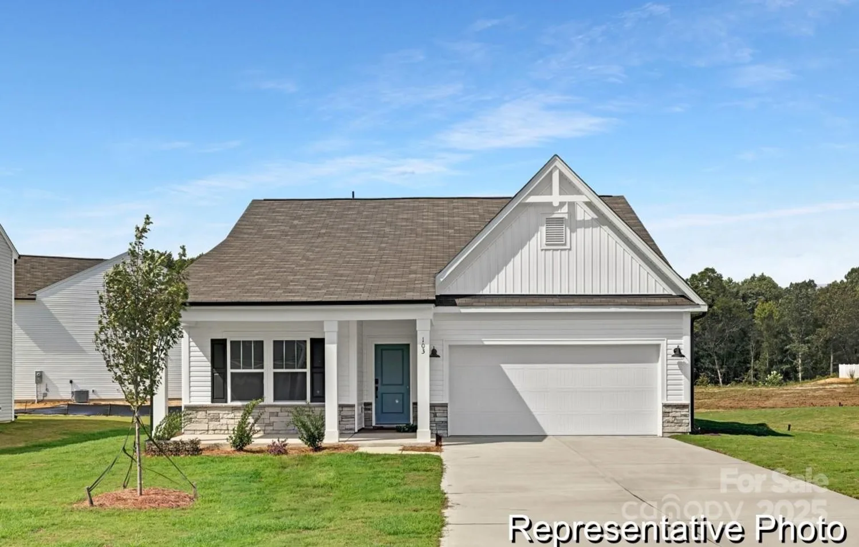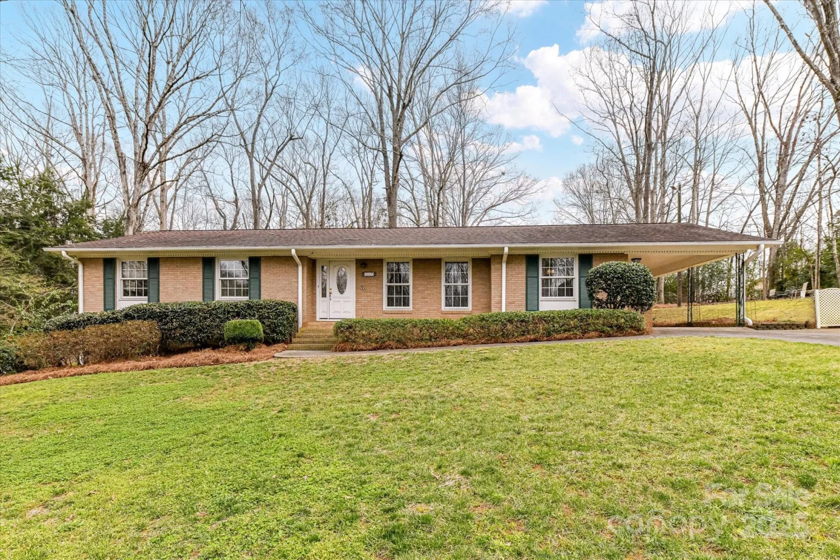1113 eastwood driveWingate, NC 28174
1113 eastwood driveWingate, NC 28174
Description
**Price Adjustment! Bring your offers! This beautiful two-story 3-bedroom, 2.5-bath home offers the perfect blend of comfort and convenience! Nestled in the heart of Wingate, you're just 15 minutes from Monroe, (and Marshville!) where shopping, dining, and medical care are all within easy reach. Inside, enjoy plenty of natural light, a well-appointed kitchen, and a cozy living area. Upstairs, the primary suite features a private bath, while two additional bedrooms provide ample space for family or guests. Don't miss this opportunity to make this lovely home yours!
Property Details for 1113 Eastwood Drive
- Subdivision ComplexEastwood
- Architectural StyleTraditional
- Num Of Garage Spaces1
- Parking FeaturesDriveway, Attached Garage
- Property AttachedNo
LISTING UPDATED:
- StatusClosed
- MLS #CAR4221565
- Days on Site34
- MLS TypeResidential
- Year Built2016
- CountryUnion
LISTING UPDATED:
- StatusClosed
- MLS #CAR4221565
- Days on Site34
- MLS TypeResidential
- Year Built2016
- CountryUnion
Building Information for 1113 Eastwood Drive
- StoriesTwo
- Year Built2016
- Lot Size0.0000 Acres
Payment Calculator
Term
Interest
Home Price
Down Payment
The Payment Calculator is for illustrative purposes only. Read More
Property Information for 1113 Eastwood Drive
Summary
Location and General Information
- Directions: From Monroe: Head north on Skyway Dr, Turn right onto Winchester Ave, Continue onto Walkup Ave, Continue onto Monroe-Ansonville Rd, Turn right onto Eastwood Dr. Destination will be on the right.
- Coordinates: 35.007471,-80.430051
School Information
- Elementary School: Wingate
- Middle School: East Union
- High School: Forest Hills
Taxes and HOA Information
- Parcel Number: 02-239-175
- Tax Legal Description: #56 EASTWOOD
Virtual Tour
Parking
- Open Parking: Yes
Interior and Exterior Features
Interior Features
- Cooling: Ceiling Fan(s), Heat Pump
- Heating: Heat Pump
- Appliances: Dishwasher, Dryer, Electric Oven, Electric Range, Electric Water Heater, Exhaust Fan, Exhaust Hood, Refrigerator with Ice Maker
- Flooring: Carpet, Vinyl
- Levels/Stories: Two
- Foundation: Slab
- Total Half Baths: 1
- Bathrooms Total Integer: 3
Exterior Features
- Construction Materials: Vinyl
- Fencing: Front Yard, Wood
- Patio And Porch Features: Front Porch, Patio
- Pool Features: None
- Road Surface Type: Concrete, Paved
- Roof Type: Shingle
- Security Features: Carbon Monoxide Detector(s), Smoke Detector(s)
- Laundry Features: Laundry Room, Main Level
- Pool Private: No
Property
Utilities
- Sewer: County Sewer
- Utilities: Cable Connected, Electricity Connected, Phone Connected
- Water Source: County Water
Property and Assessments
- Home Warranty: No
Green Features
Lot Information
- Above Grade Finished Area: 1434
- Lot Features: Level
Rental
Rent Information
- Land Lease: No
Public Records for 1113 Eastwood Drive
Home Facts
- Beds3
- Baths2
- Above Grade Finished1,434 SqFt
- StoriesTwo
- Lot Size0.0000 Acres
- StyleSingle Family Residence
- Year Built2016
- APN02-239-175
- CountyUnion
- ZoningAG2


