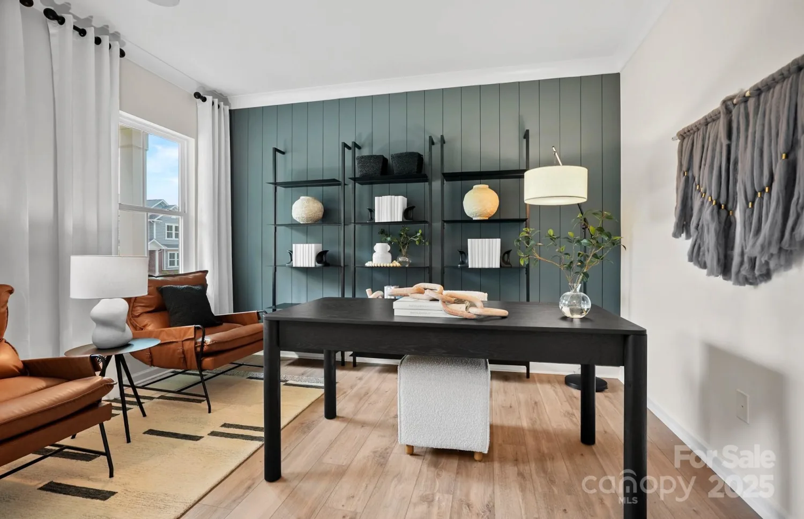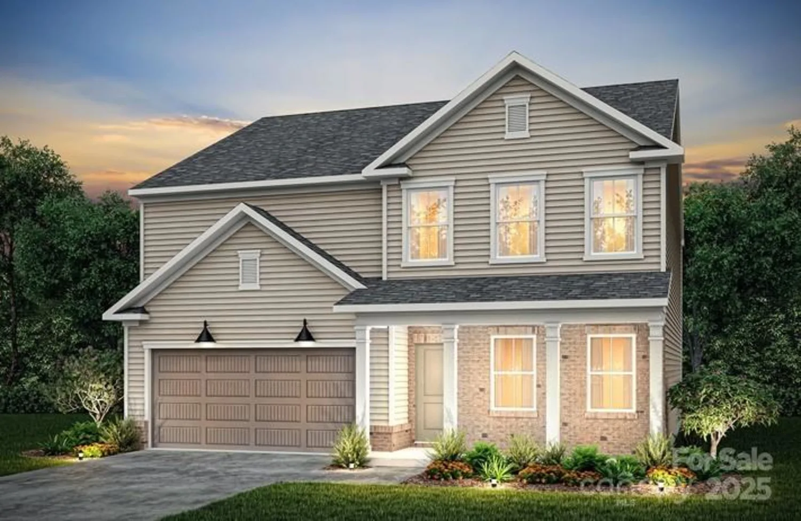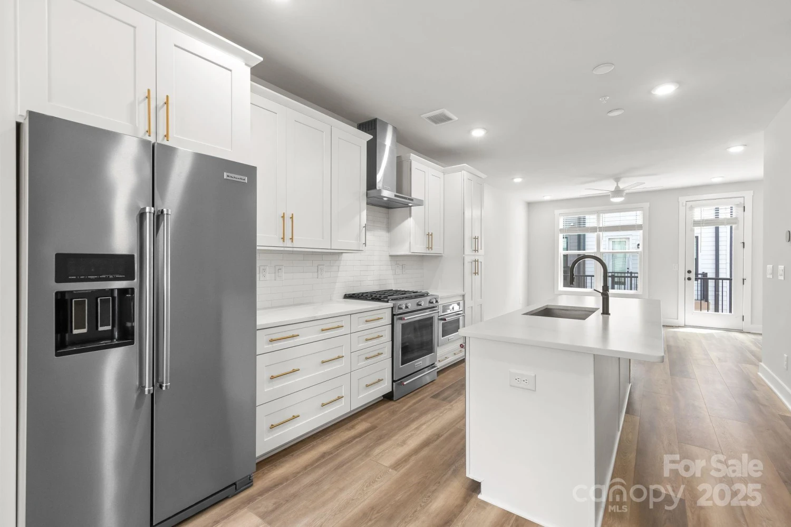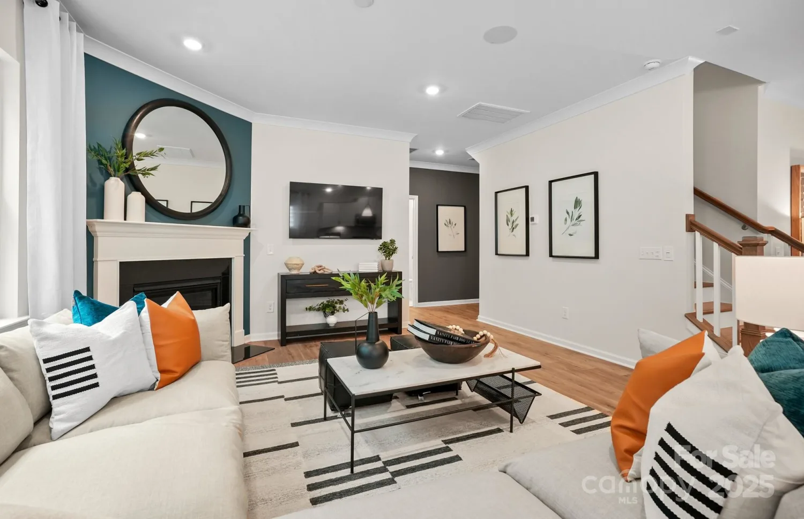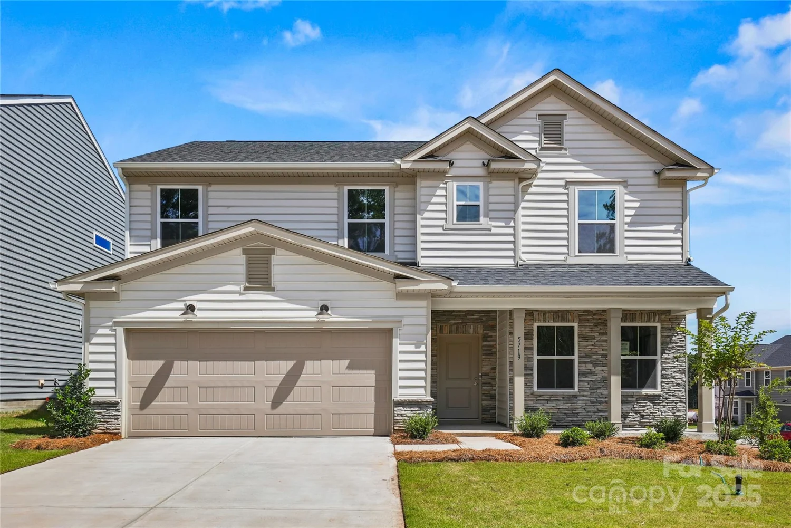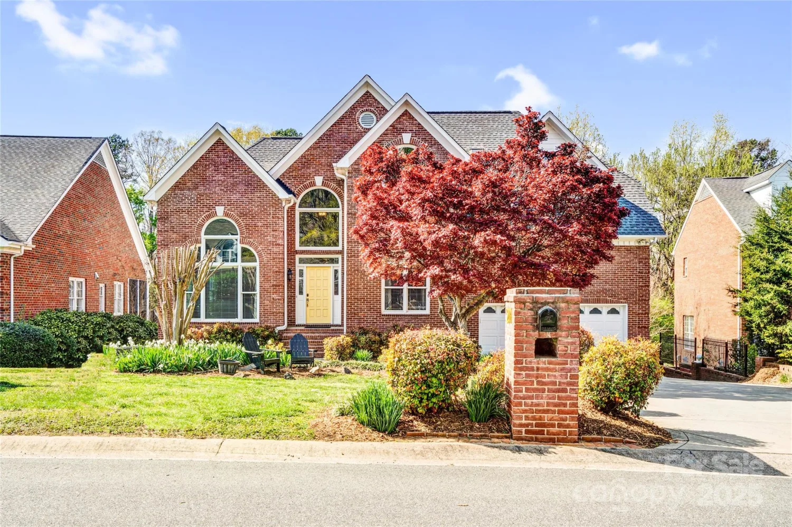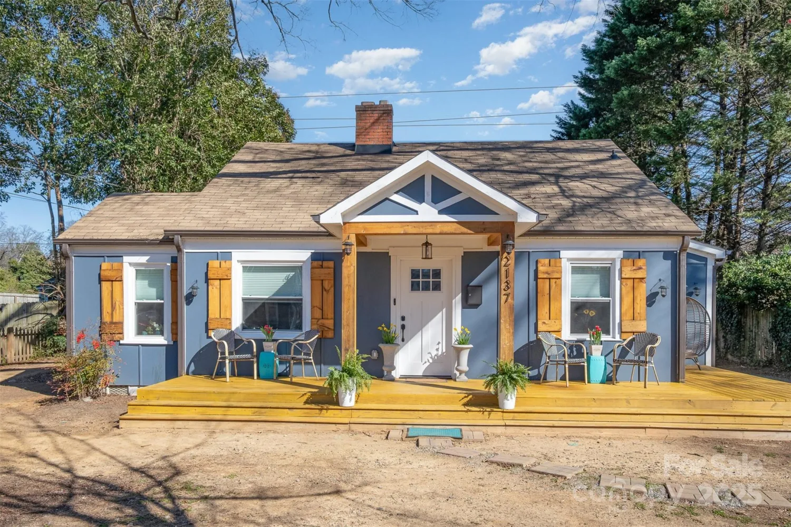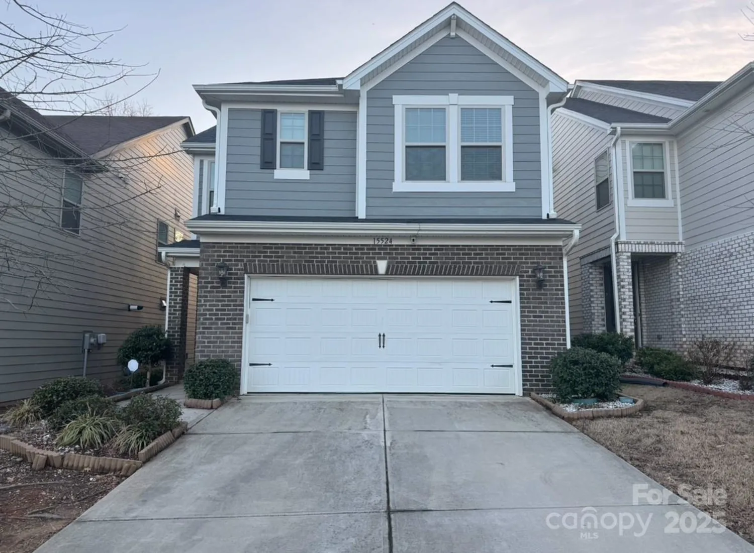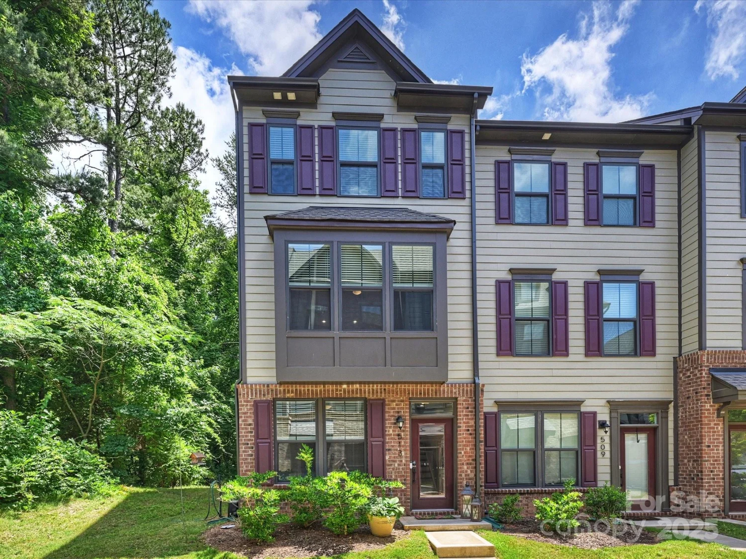1532 starbrook driveCharlotte, NC 28210
1532 starbrook driveCharlotte, NC 28210
Description
This inviting brick ranch features beautiful hardwood floors & a spacious family room. The home offers four bedrooms, three of which are on the main level. The updated kitchen includes ample cabinetry, granite countertops, stainless fridge and plenty of prep space. A fully updated full bath is also conveniently located on the main floor. The lower level is ideal for entertaining with a large recreational area, cozy fireplace, and wet bar. It opens to a large .4-acre lot with additional parking. The lower level also includes a spacious laundry room and the fourth bedroom, complete with a large closet and carpeting. This home is a perfect blend of classic charm and modern update. It offers plenty of space and functionality for everyday living. Don't miss out on this fantastic opportunity!
Property Details for 1532 Starbrook Drive
- Subdivision ComplexStarmount
- Architectural StyleRanch
- ExteriorStorage
- Parking FeaturesDriveway
- Property AttachedNo
LISTING UPDATED:
- StatusActive
- MLS #CAR4201228
- Days on Site184
- MLS TypeResidential
- Year Built1962
- CountryMecklenburg
LISTING UPDATED:
- StatusActive
- MLS #CAR4201228
- Days on Site184
- MLS TypeResidential
- Year Built1962
- CountryMecklenburg
Building Information for 1532 Starbrook Drive
- StoriesTwo
- Year Built1962
- Lot Size0.0000 Acres
Payment Calculator
Term
Interest
Home Price
Down Payment
The Payment Calculator is for illustrative purposes only. Read More
Property Information for 1532 Starbrook Drive
Summary
Location and General Information
- Coordinates: 35.137338,-80.871741
School Information
- Elementary School: Unspecified
- Middle School: Unspecified
- High School: Unspecified
Taxes and HOA Information
- Parcel Number: 173-133-30
- Tax Legal Description: L11 B28 M9-311
Virtual Tour
Parking
- Open Parking: Yes
Interior and Exterior Features
Interior Features
- Cooling: Ceiling Fan(s), Heat Pump
- Heating: Forced Air
- Appliances: Dishwasher, Disposal, Gas Water Heater, Refrigerator
- Fireplace Features: Bonus Room, Wood Burning
- Flooring: Carpet, Concrete, Wood
- Interior Features: Cable Prewire
- Levels/Stories: Two
- Window Features: Insulated Window(s)
- Foundation: Basement, Slab
- Total Half Baths: 1
- Bathrooms Total Integer: 3
Exterior Features
- Accessibility Features: Two or More Access Exits
- Construction Materials: Brick Partial
- Fencing: Fenced, Partial
- Patio And Porch Features: Covered
- Pool Features: None
- Road Surface Type: Asphalt, Paved
- Roof Type: Shingle
- Security Features: Security System
- Laundry Features: Lower Level
- Pool Private: No
- Other Structures: Shed(s)
Property
Utilities
- Sewer: Public Sewer
- Utilities: Electricity Connected
- Water Source: City
Property and Assessments
- Home Warranty: No
Green Features
Lot Information
- Above Grade Finished Area: 1183
- Lot Features: Cleared, Sloped
Rental
Rent Information
- Land Lease: No
Public Records for 1532 Starbrook Drive
Home Facts
- Beds4
- Baths2
- Above Grade Finished1,183 SqFt
- Below Grade Finished1,242 SqFt
- StoriesTwo
- Lot Size0.0000 Acres
- StyleSingle Family Residence
- Year Built1962
- APN173-133-30
- CountyMecklenburg


