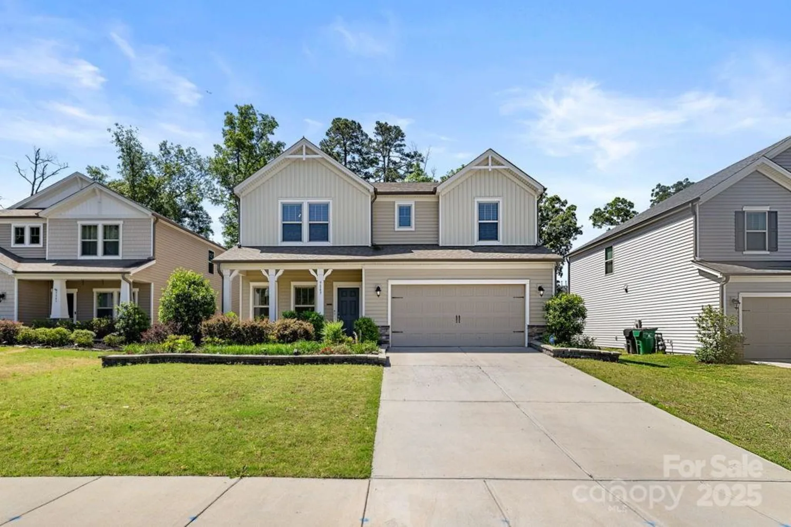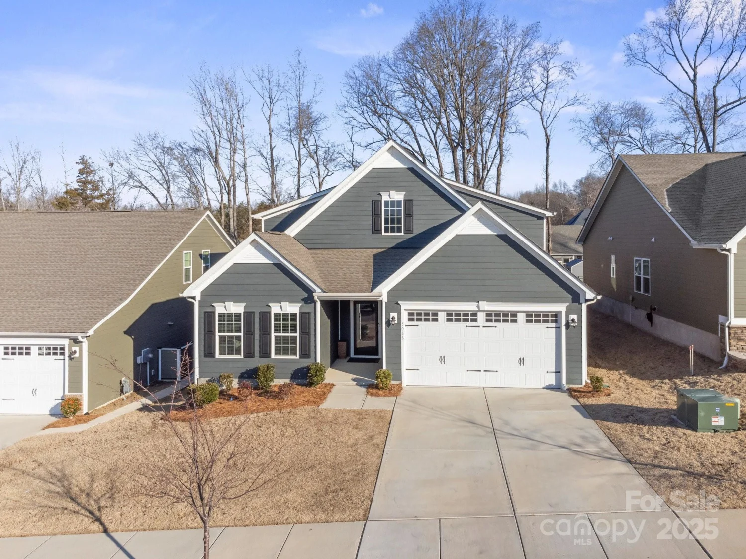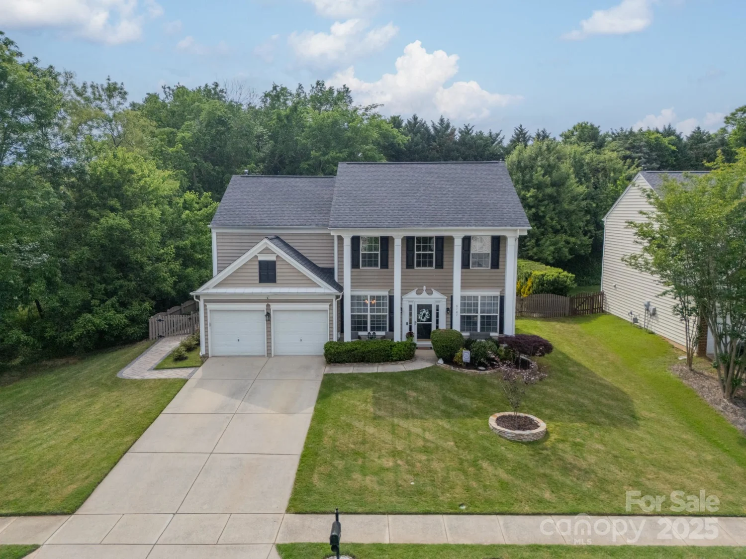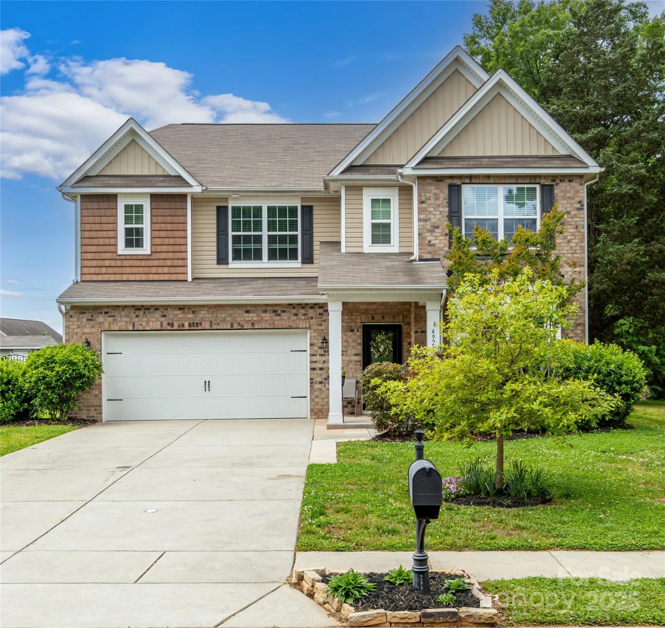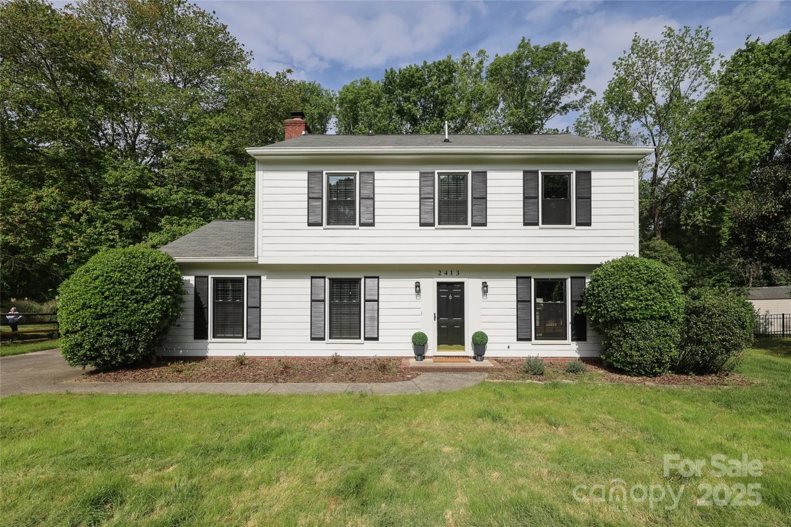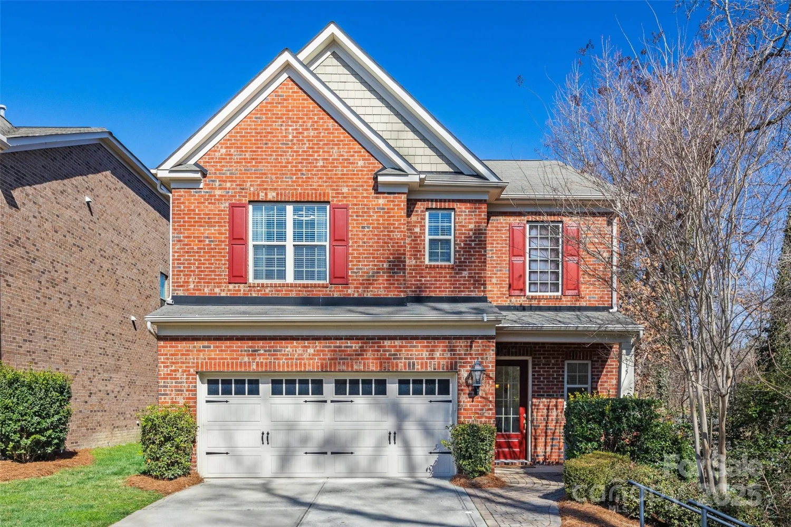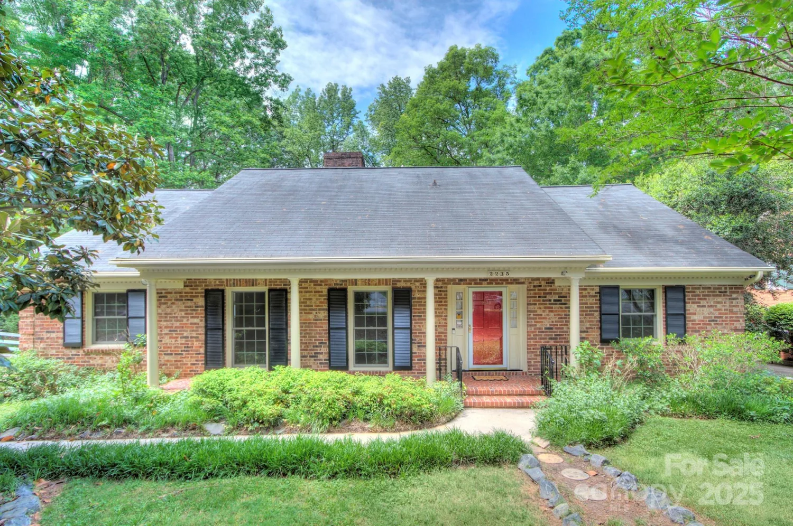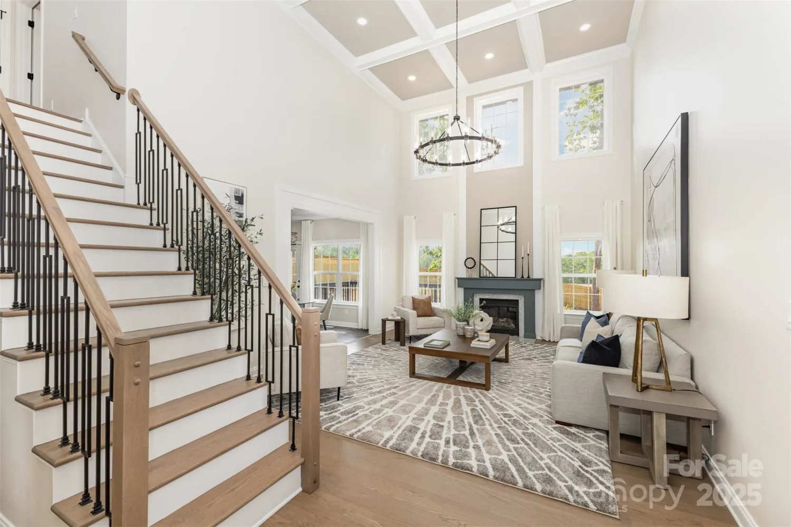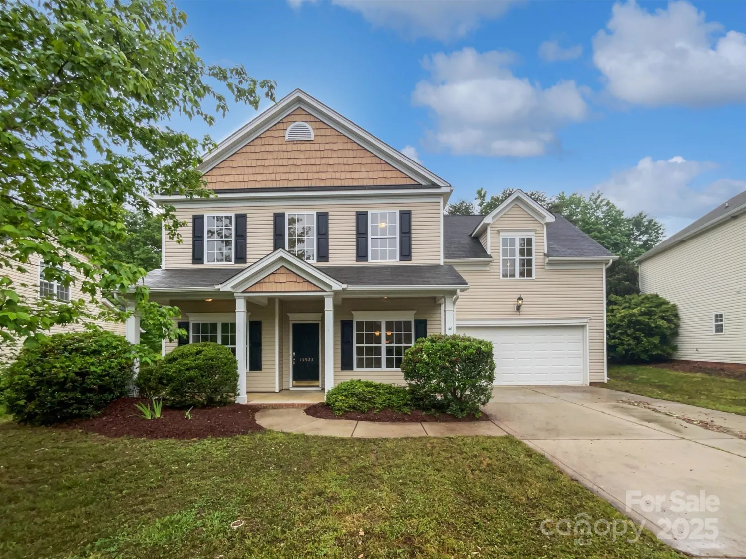201 n brackenbury laneCharlotte, NC 28270
201 n brackenbury laneCharlotte, NC 28270
Description
Nestled on a quiet cul-de-sac, this impressive custom two-story estate home, featuring a full walk-out basement, resides in Charlotte's sought-after 28270 zip code. Vaulted and tray ceilings amplify the spaciousness, creating an airy and elegant ambiance throughout. The updated kitchen seamlessly flows into the expansive Great Room, perfect for both everyday living and entertaining. The sprawling walk-out basement offers incredible flexibility, functioning as a complete second living quarters with its own bedroom, full bath, living room with fireplace, kitchenette, and ample storage. A convenient wrap-around driveway provides private ground-floor access, making it ideal for guests or multi-generational living. Outside, a huge backyard offers endless possibilities for recreation and relaxation. Plus, you're only 9.5 miles from Uptown Charlotte and 6.4 miles from SouthPark Mall, placing you perfectly for easy access to the city's best amenities.
Property Details for 201 N Brackenbury Lane
- Subdivision ComplexLaodicea
- Num Of Garage Spaces2
- Parking FeaturesAttached Garage
- Property AttachedNo
LISTING UPDATED:
- StatusPending
- MLS #CAR4237696
- Days on Site32
- HOA Fees$70 / month
- MLS TypeResidential
- Year Built1994
- CountryMecklenburg
LISTING UPDATED:
- StatusPending
- MLS #CAR4237696
- Days on Site32
- HOA Fees$70 / month
- MLS TypeResidential
- Year Built1994
- CountryMecklenburg
Building Information for 201 N Brackenbury Lane
- StoriesTwo
- Year Built1994
- Lot Size0.0000 Acres
Payment Calculator
Term
Interest
Home Price
Down Payment
The Payment Calculator is for illustrative purposes only. Read More
Property Information for 201 N Brackenbury Lane
Summary
Location and General Information
- Coordinates: 35.129305,-80.754573
School Information
- Elementary School: Greenway Park
- Middle School: McClintock
- High School: East Mecklenburg
Taxes and HOA Information
- Parcel Number: 213-115-23
- Tax Legal Description: L21 M21-762
Virtual Tour
Parking
- Open Parking: No
Interior and Exterior Features
Interior Features
- Cooling: Ceiling Fan(s), Central Air
- Heating: Forced Air, Natural Gas
- Appliances: Dishwasher, Disposal, Electric Oven, Electric Range, Exhaust Fan, Gas Cooktop, Gas Water Heater, Plumbed For Ice Maker
- Basement: Exterior Entry, Finished, Interior Entry, Walk-Out Access, Walk-Up Access
- Fireplace Features: Family Room
- Flooring: Carpet, Tile, Wood
- Interior Features: Entrance Foyer, Garden Tub, Open Floorplan, Pantry, Walk-In Closet(s), Walk-In Pantry
- Levels/Stories: Two
- Window Features: Skylight(s), Window Treatments
- Foundation: Basement, Other - See Remarks
- Total Half Baths: 1
- Bathrooms Total Integer: 4
Exterior Features
- Construction Materials: Brick Partial, Hardboard Siding, Wood
- Fencing: Fenced
- Patio And Porch Features: Deck, Patio, Rear Porch
- Pool Features: None
- Road Surface Type: Concrete, Paved
- Roof Type: Shingle
- Security Features: Carbon Monoxide Detector(s)
- Laundry Features: Upper Level
- Pool Private: No
Property
Utilities
- Sewer: Public Sewer
- Water Source: City
Property and Assessments
- Home Warranty: No
Green Features
Lot Information
- Above Grade Finished Area: 2862
Rental
Rent Information
- Land Lease: No
Public Records for 201 N Brackenbury Lane
Home Facts
- Beds5
- Baths3
- Above Grade Finished2,862 SqFt
- Below Grade Finished1,402 SqFt
- StoriesTwo
- Lot Size0.0000 Acres
- StyleSingle Family Residence
- Year Built1994
- APN213-115-23
- CountyMecklenburg


