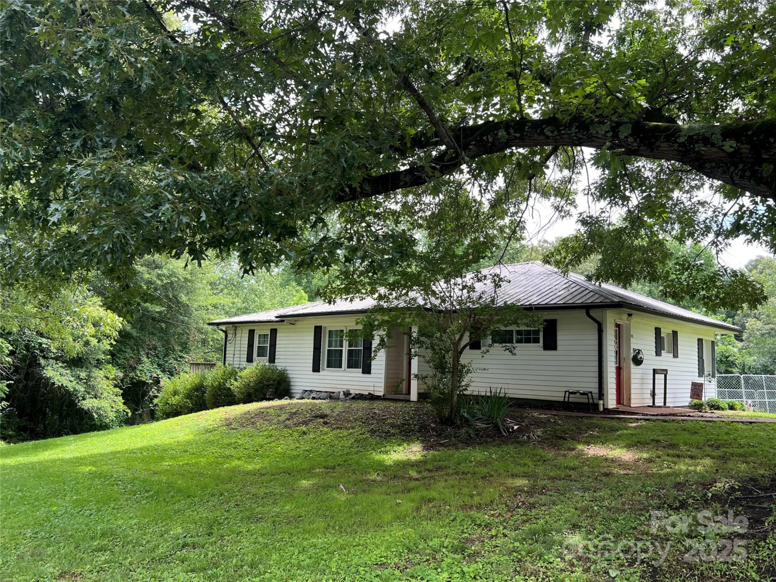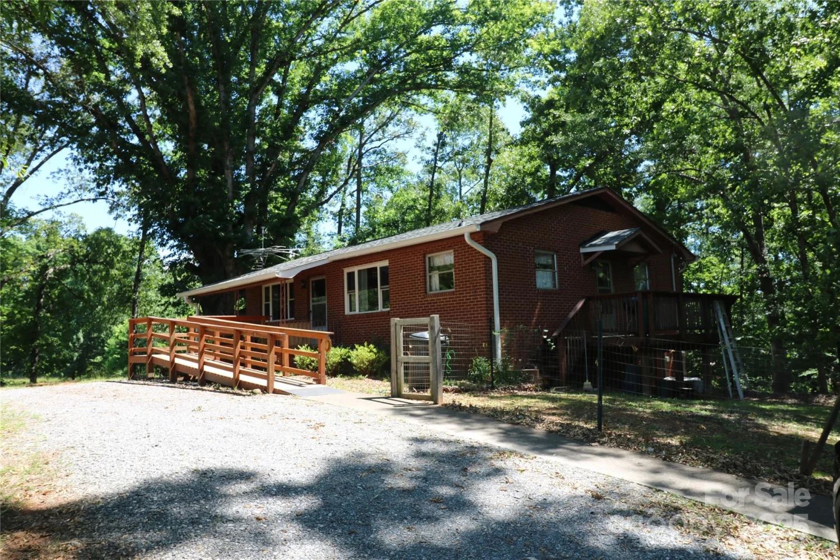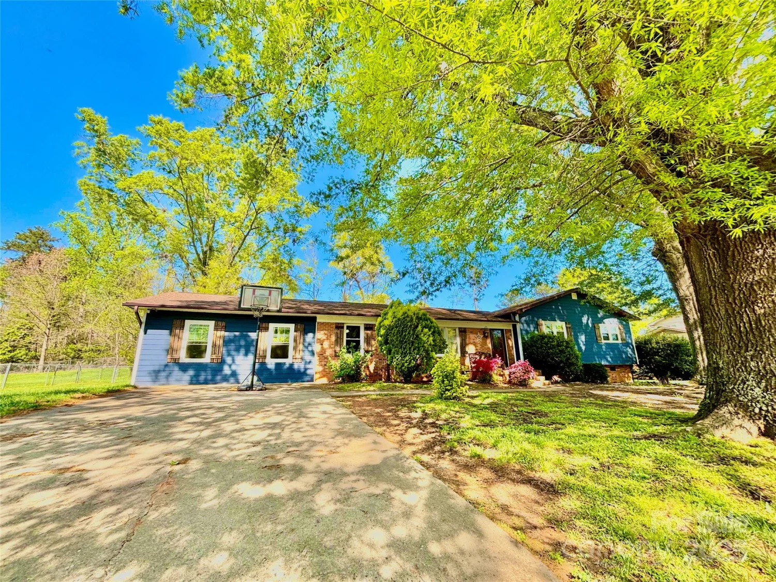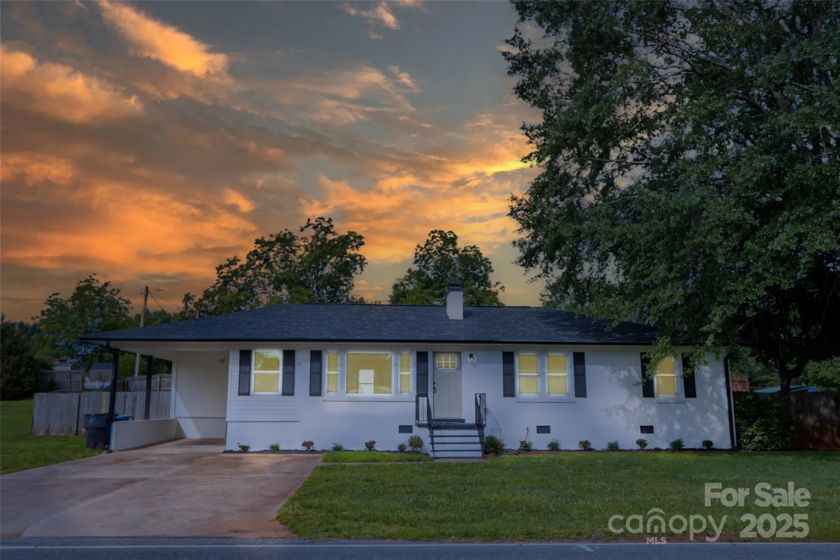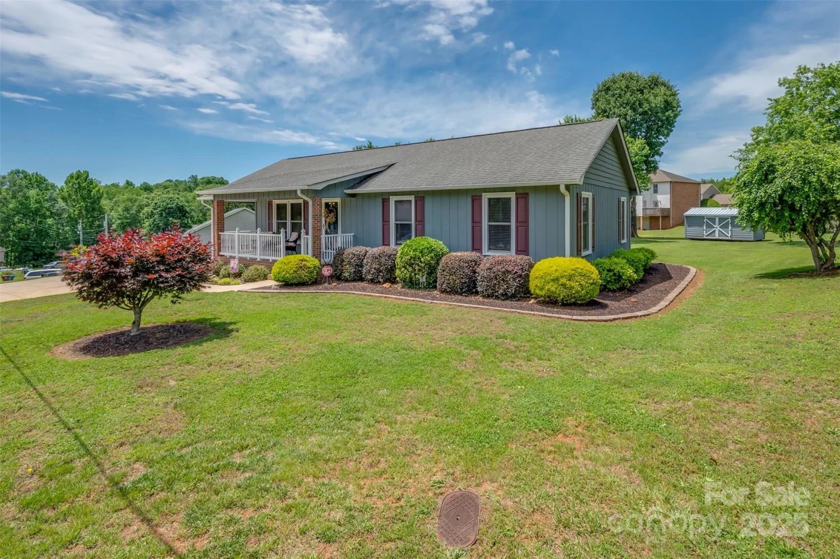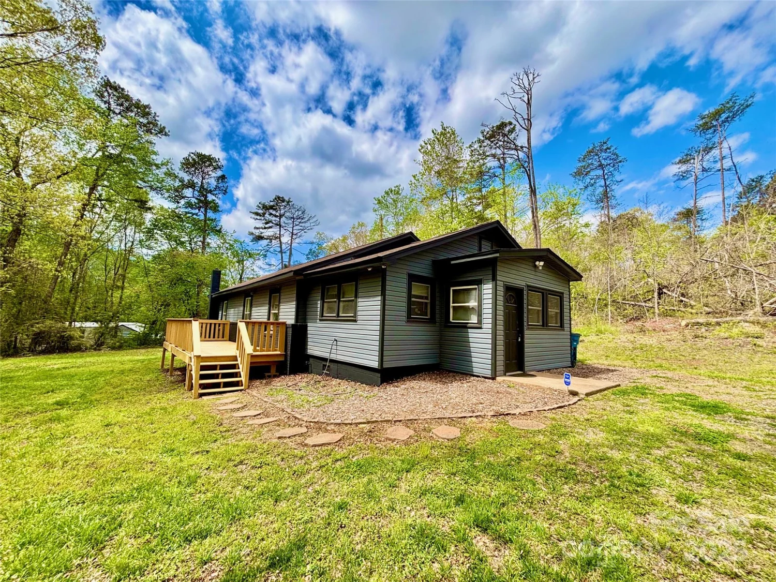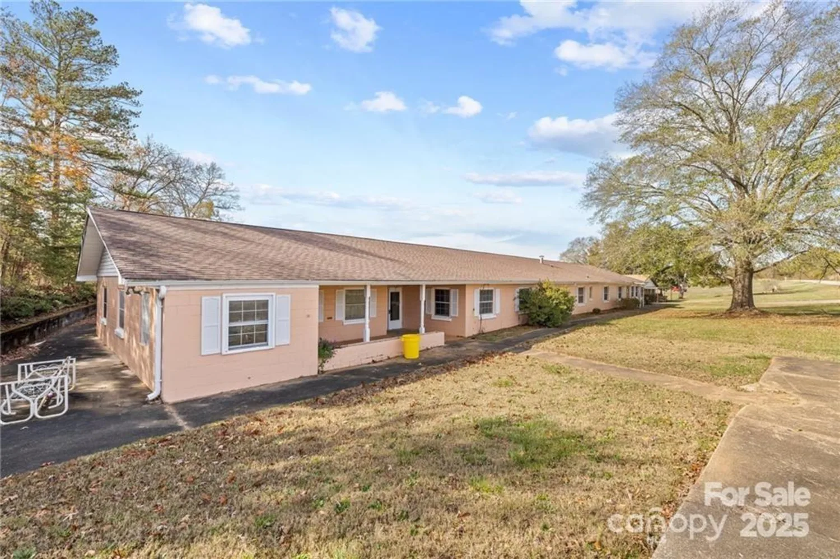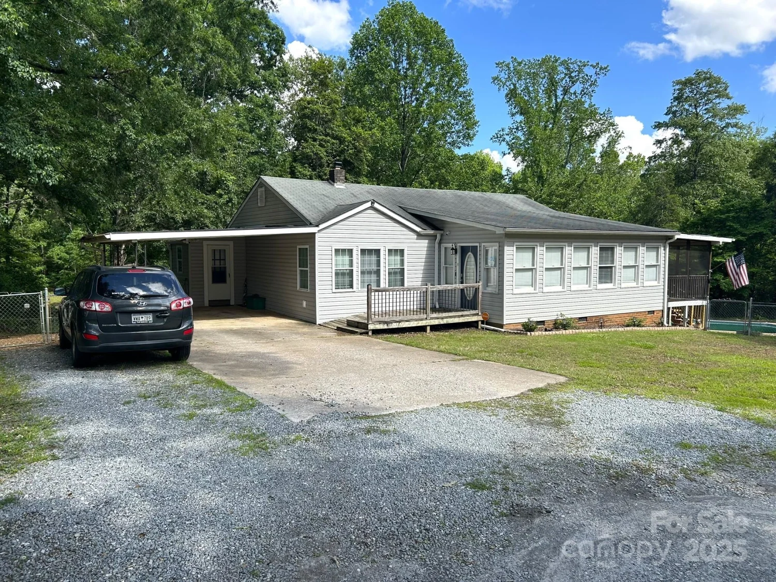226 mcswain roadForest City, NC 28043
226 mcswain roadForest City, NC 28043
Description
This exceptional 3-bedroom, 2-bath doublewide home offers the perfect blend of comfort with/a split bedroom plan. An open-concept layout that seamlessly connects the living, dining, and kitchen areas. The great room is ideal for family gatherings or hosting friends, with plenty of natural light and room to create lasting memories. Enjoy sunny days by the sparkling pool, with a stylish pool house perfect for summer barbecues or lounging after a swim. The outdoor lounge area is ideal for unwinding. This property includes an additional 879 sq ft single-wide trailer. With no restrictions on the property, you can customize your space to fit your needs and desires. Two outbuildings and two carports convey. You'll enjoy the peace and tranquility of rural living while conveniently close to nearby amenities such as walking trails, grocery stores, schools, churches, and Tryon Equestrian Center. Schedule your showing today and make this charming retreat your own!
Property Details for 226 McSwain Road
- Subdivision ComplexNone
- Parking FeaturesDetached Carport, Driveway
- Property AttachedNo
- Waterfront FeaturesNone
LISTING UPDATED:
- StatusActive
- MLS #CAR4201266
- Days on Site154
- MLS TypeResidential
- Year Built1992
- CountryRutherford
LISTING UPDATED:
- StatusActive
- MLS #CAR4201266
- Days on Site154
- MLS TypeResidential
- Year Built1992
- CountryRutherford
Building Information for 226 McSwain Road
- StoriesOne
- Year Built1992
- Lot Size0.0000 Acres
Payment Calculator
Term
Interest
Home Price
Down Payment
The Payment Calculator is for illustrative purposes only. Read More
Property Information for 226 McSwain Road
Summary
Location and General Information
- Directions: From 74 Bypass at Broadway in Fores City, 2 miles, then turn right onto Chase High Rd. In 200 ft, turn right onto McSwain Rd. In .3 miles, turn right into a gated driveway.
- Coordinates: 35.286658,-81.84856
School Information
- Elementary School: Forest Hunt
- Middle School: Chase
- High School: Chase
Taxes and HOA Information
- Parcel Number: 1626353
- Tax Legal Description: DWMH Womack Rd
Virtual Tour
Parking
- Open Parking: No
Interior and Exterior Features
Interior Features
- Cooling: Heat Pump
- Heating: Heat Pump
- Appliances: Dishwasher, Electric Range, Microwave, Refrigerator
- Fireplace Features: Gas Log, Living Room
- Levels/Stories: One
- Foundation: Crawl Space
- Bathrooms Total Integer: 3
Exterior Features
- Construction Materials: Vinyl
- Fencing: Back Yard
- Patio And Porch Features: Covered, Deck, Front Porch, Patio, Side Porch
- Pool Features: None
- Road Surface Type: Asphalt, Paved
- Roof Type: Composition
- Laundry Features: Inside, Main Level, Washer Hookup
- Pool Private: No
- Other Structures: Outbuilding
Property
Utilities
- Sewer: Septic Installed
- Water Source: City
Property and Assessments
- Home Warranty: No
Green Features
Lot Information
- Above Grade Finished Area: 2686
- Lot Features: Cleared, Level
- Waterfront Footage: None
Rental
Rent Information
- Land Lease: No
Public Records for 226 McSwain Road
Home Facts
- Beds4
- Baths3
- Above Grade Finished2,686 SqFt
- StoriesOne
- Lot Size0.0000 Acres
- StyleSingle Family Residence
- Year Built1992
- APN1626353
- CountyRutherford


