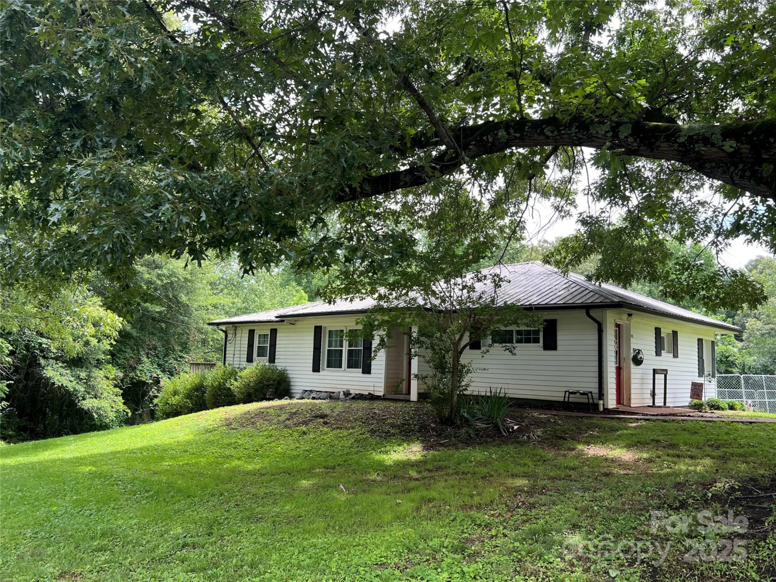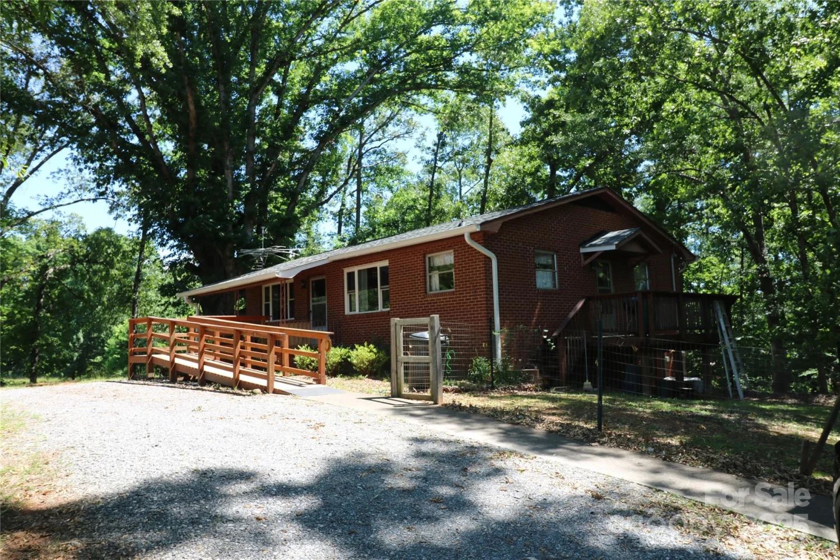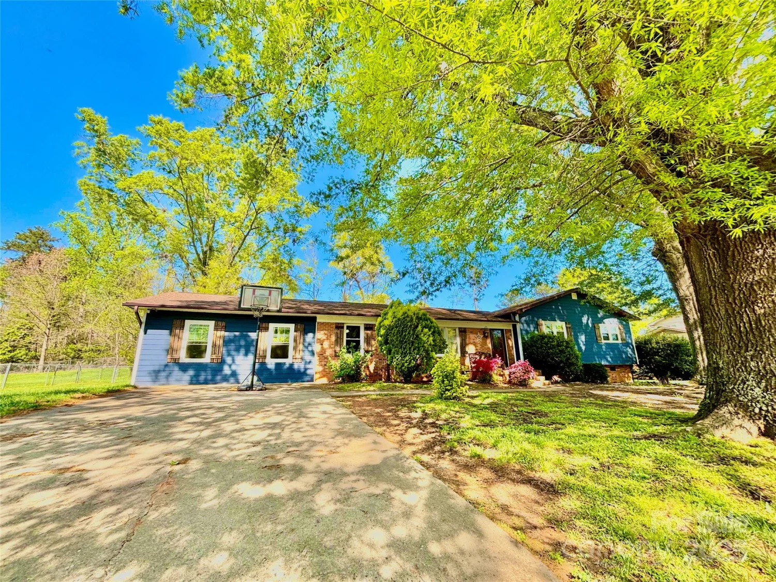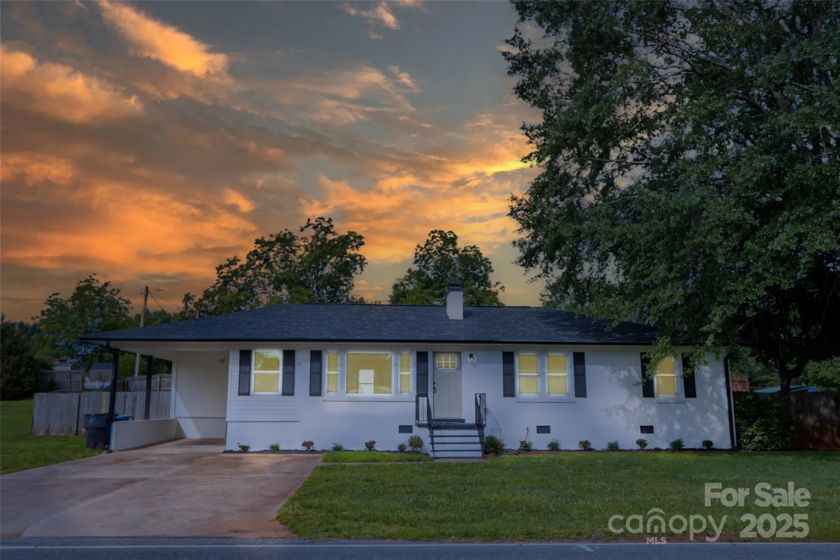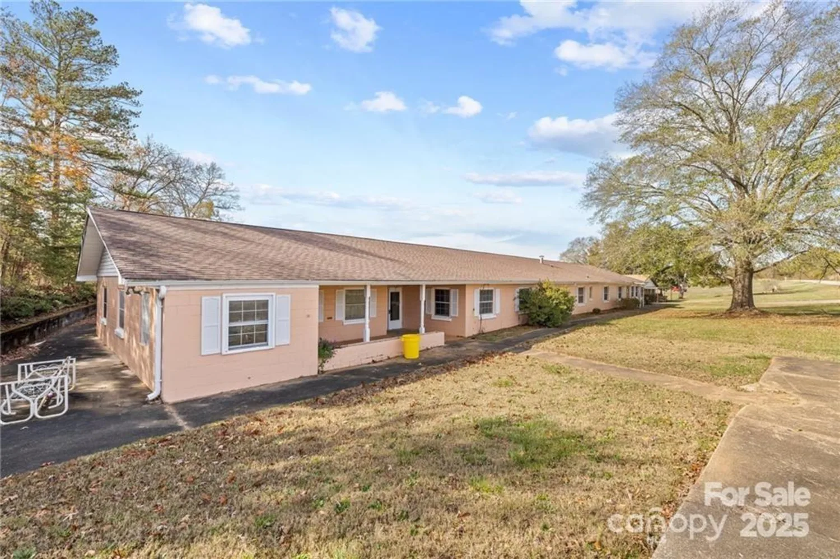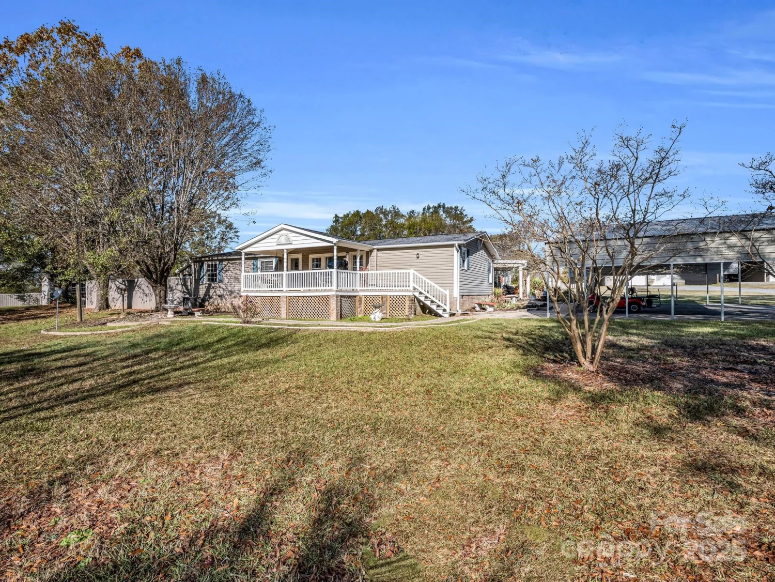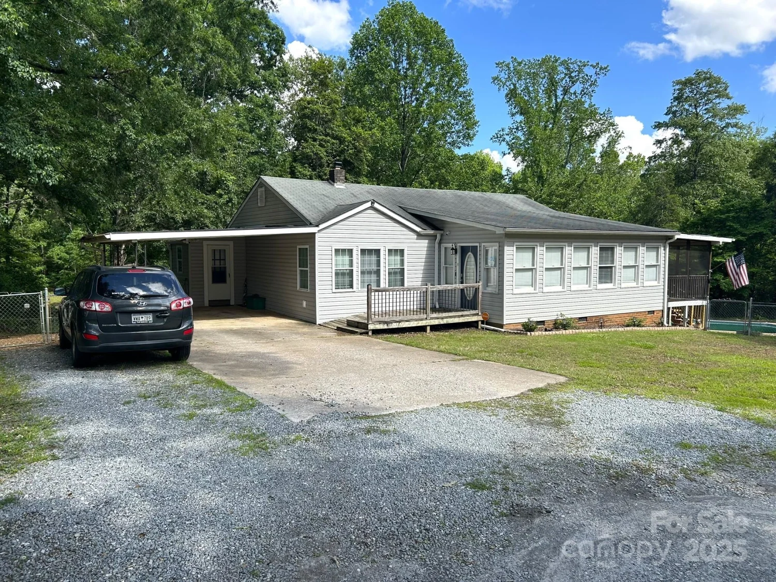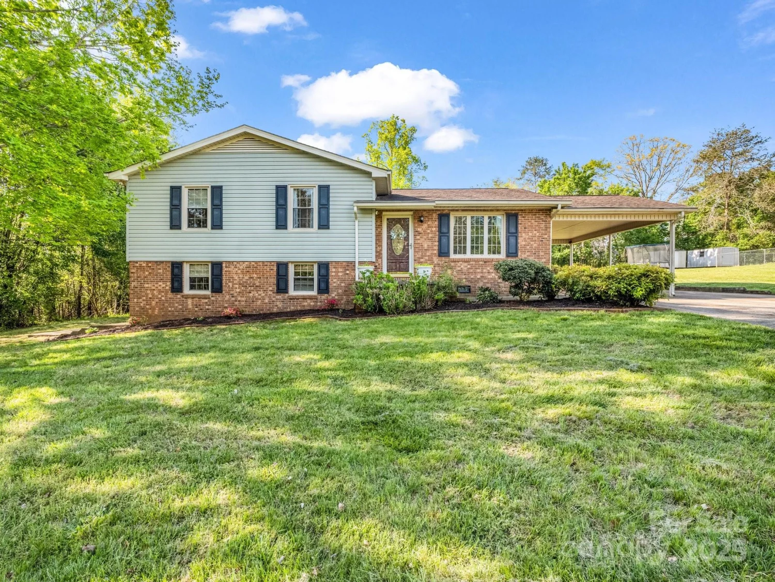136 coventry laneForest City, NC 28043
136 coventry laneForest City, NC 28043
Description
First time offering this beautiful home boasting the finest quality materials & workmanship. Pretty hardwoods and wide moldings flow throughout the home. This home is in pristine condition with a long list of recent updates and remodeling. Conveniently located near downtown Forest City with boutiques, nostalgic antiques and nice restaurants. The inviting living area features fireplace with thermostat controlled gas logs, and is opened to the nicely equipped kitchen. Kitchen features dining area, island, pretty cabinets, some glass front, quartz counter tops, pantry, farm house style sink, and stainless appliances. The 2nd primary bedroom, currently used as a 2nd living area, offers endless possibilities. The attached full bath features a jetted walk in tub. Down the hallway are 3 additional bedrooms and 2 full baths with granite vanity tops. Laundry room, storage room in carport complete this nice home. One level living & low maintenance. Tastefully landscaped lawn.
Property Details for 136 Coventry Lane
- Subdivision ComplexNone
- Architectural StyleRanch
- Parking FeaturesAttached Carport, Driveway
- Property AttachedNo
LISTING UPDATED:
- StatusActive
- MLS #CAR4258778
- Days on Site14
- MLS TypeResidential
- Year Built1987
- CountryRutherford
LISTING UPDATED:
- StatusActive
- MLS #CAR4258778
- Days on Site14
- MLS TypeResidential
- Year Built1987
- CountryRutherford
Building Information for 136 Coventry Lane
- StoriesOne
- Year Built1987
- Lot Size0.0000 Acres
Payment Calculator
Term
Interest
Home Price
Down Payment
The Payment Calculator is for illustrative purposes only. Read More
Property Information for 136 Coventry Lane
Summary
Location and General Information
- Coordinates: 35.325172,-81.847932
School Information
- Elementary School: Unspecified
- Middle School: Unspecified
- High School: Unspecified
Taxes and HOA Information
- Parcel Number: 1607186
- Tax Legal Description: Map 262/Block 2/Lot 2
Virtual Tour
Parking
- Open Parking: No
Interior and Exterior Features
Interior Features
- Cooling: Central Air, Heat Pump
- Heating: Heat Pump
- Appliances: Dishwasher, Electric Range, Microwave, Refrigerator, Tankless Water Heater
- Flooring: Wood, Other - See Remarks
- Interior Features: Attic Stairs Pulldown, Kitchen Island, Pantry, Whirlpool
- Levels/Stories: One
- Foundation: Crawl Space
- Bathrooms Total Integer: 3
Exterior Features
- Construction Materials: Hardboard Siding, Wood
- Patio And Porch Features: Covered, Front Porch, Patio
- Pool Features: None
- Road Surface Type: Concrete, Paved
- Roof Type: Shingle
- Laundry Features: Inside, Laundry Room, Main Level
- Pool Private: No
Property
Utilities
- Sewer: Public Sewer
- Water Source: City
Property and Assessments
- Home Warranty: No
Green Features
Lot Information
- Above Grade Finished Area: 1715
Rental
Rent Information
- Land Lease: No
Public Records for 136 Coventry Lane
Home Facts
- Beds4
- Baths3
- Above Grade Finished1,715 SqFt
- StoriesOne
- Lot Size0.0000 Acres
- StyleSingle Family Residence
- Year Built1987
- APN1607186
- CountyRutherford


