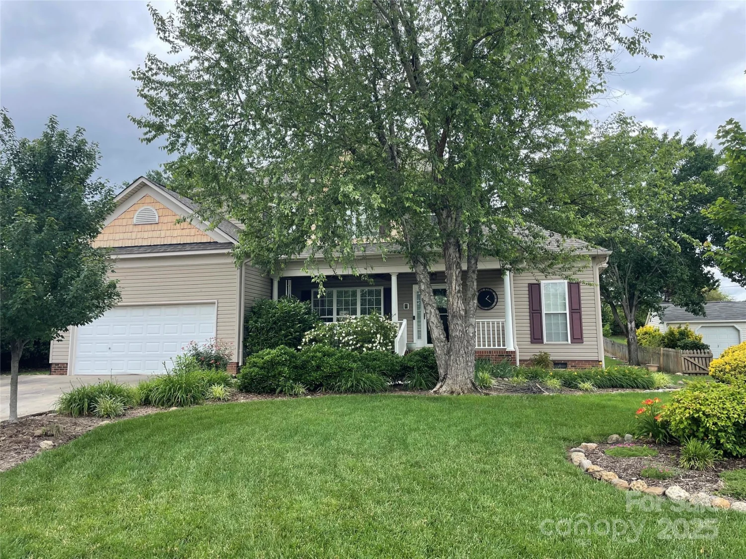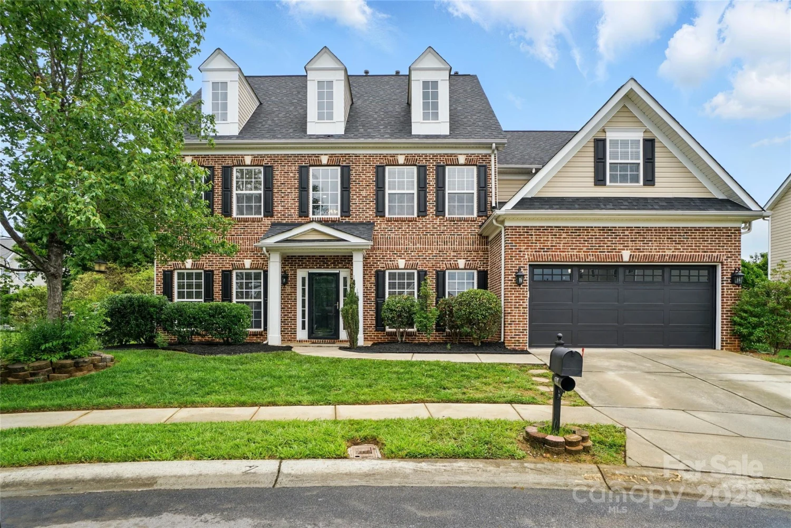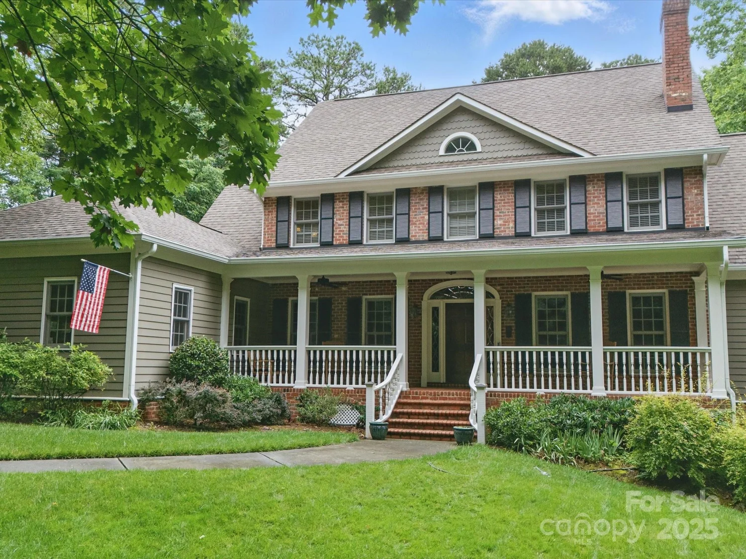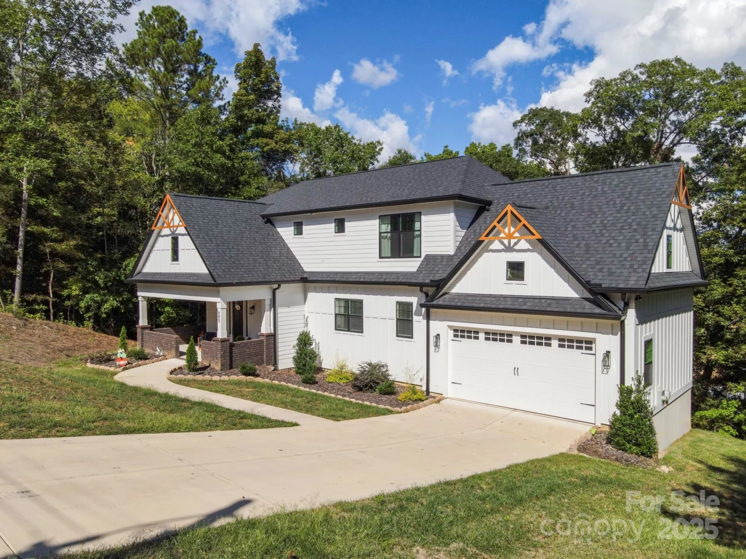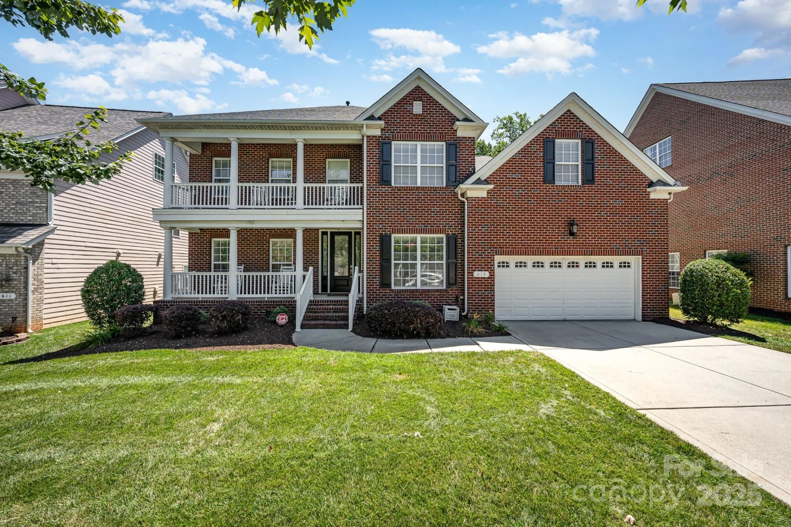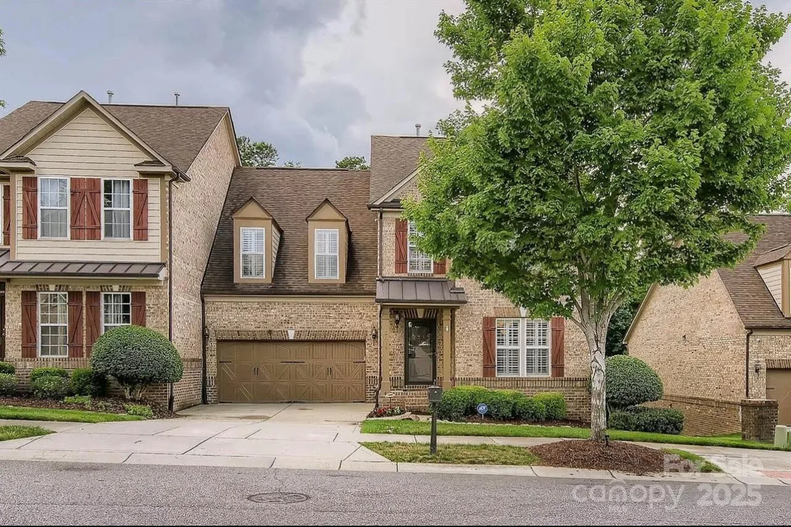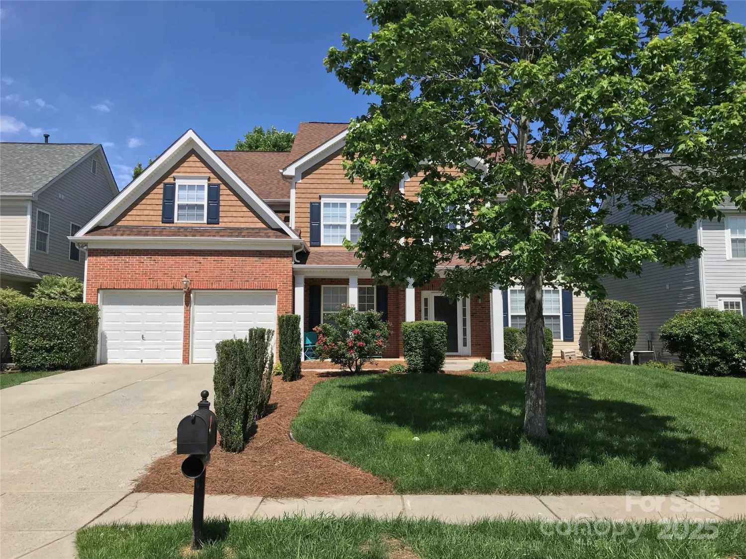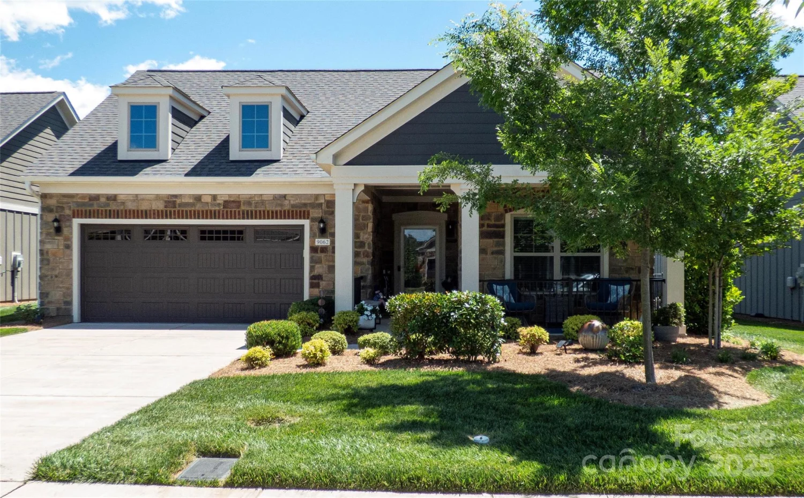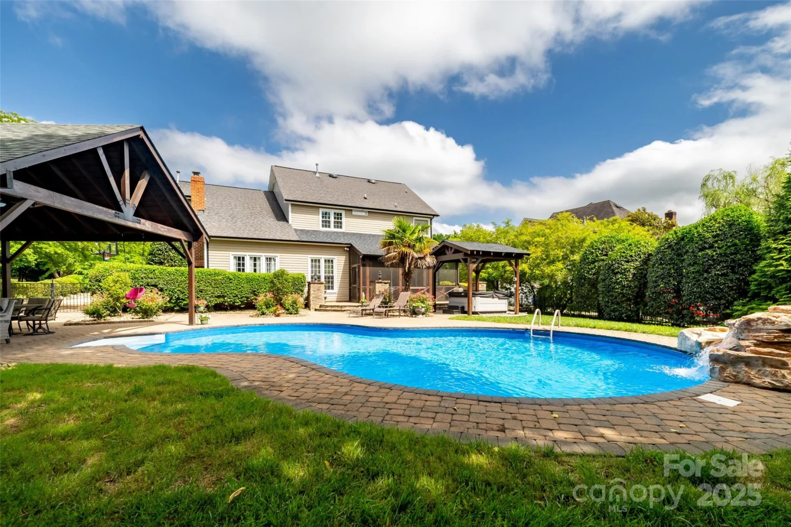4641 yellow poplar laneConcord, NC 28025
4641 yellow poplar laneConcord, NC 28025
Description
HOME IN SHEETROCK The Willow includes a Primary Bedroom on the Main & OPEN Floorplan with 9ft Ceilings. Enjoy your morning coffee on the Extended Front Porch with Bead Board Ceilings! Walk onto Designer LVP flooring throughout the first floor. The Great Room is completed with a Horizontal Electric Fireplace & Ceiling Fan. Both the Great Room & Kitchen highlighted by Designer Light Fixtures & Overhead Recess lighting. Kitchen features White Cabinets, HUGE Kitchen Island with Quartz Countertops, 36" Slide in Electric Range, 42" Cabinets, Pot Filler, Oven/Microwave Combo, & SS Appliances. Laundry is in the Mud Entry off the Garage Entrance. HUGE Primary Suite on the Main floor with Walk-in closet. Primary Bath features Tile flooring, Dual Vanity, & Walk-in custom tile shower accessible by frameless glass door. UP: Features 3 Bedrooms + Bonus Room/Bed with HUGE Closet and 2 full baths! Matte Black Plumbing Fixtures and Tile surround in each bathroom. Back Patio to be built! COME SEE
Property Details for 4641 Yellow Poplar Lane
- Subdivision ComplexNone
- Architectural StyleArts and Crafts, Transitional
- Num Of Garage Spaces2
- Parking FeaturesDriveway, Attached Garage, Garage Door Opener, Garage Faces Side
- Property AttachedNo
LISTING UPDATED:
- StatusActive
- MLS #CAR4201766
- Days on Site70
- MLS TypeResidential
- Year Built2025
- CountryCabarrus
LISTING UPDATED:
- StatusActive
- MLS #CAR4201766
- Days on Site70
- MLS TypeResidential
- Year Built2025
- CountryCabarrus
Building Information for 4641 Yellow Poplar Lane
- StoriesTwo
- Year Built2025
- Lot Size0.0000 Acres
Payment Calculator
Term
Interest
Home Price
Down Payment
The Payment Calculator is for illustrative purposes only. Read More
Property Information for 4641 Yellow Poplar Lane
Summary
Location and General Information
- Community Features: None
- Coordinates: 35.354002,-80.485807
School Information
- Elementary School: A.T. Allen
- Middle School: Mount Pleasant
- High School: Mount Pleasant
Taxes and HOA Information
- Parcel Number: 55586687590000
- Tax Legal Description: Lot 1 of Plat Book 102 Page 103
Virtual Tour
Parking
- Open Parking: No
Interior and Exterior Features
Interior Features
- Cooling: Ceiling Fan(s), Central Air, Electric, Heat Pump
- Heating: Central, Electric, Heat Pump
- Appliances: Dishwasher, Electric Range, Electric Water Heater, Exhaust Hood, Microwave, Plumbed For Ice Maker, Refrigerator, Self Cleaning Oven, Wall Oven
- Fireplace Features: Electric, Great Room
- Flooring: Carpet, Tile, Vinyl
- Interior Features: Attic Other, Breakfast Bar, Kitchen Island, Open Floorplan, Walk-In Closet(s)
- Levels/Stories: Two
- Window Features: Insulated Window(s), Window Treatments
- Foundation: Crawl Space, Slab
- Total Half Baths: 1
- Bathrooms Total Integer: 4
Exterior Features
- Construction Materials: Vinyl, Wood
- Patio And Porch Features: Covered, Front Porch, Patio
- Pool Features: None
- Road Surface Type: Concrete, Dirt, Gravel, Paved
- Roof Type: Composition
- Security Features: Carbon Monoxide Detector(s), Smoke Detector(s)
- Laundry Features: Common Area, Electric Dryer Hookup, Mud Room, Main Level, Washer Hookup
- Pool Private: No
Property
Utilities
- Sewer: Septic Installed
- Utilities: Electricity Connected
- Water Source: Well
Property and Assessments
- Home Warranty: No
Green Features
Lot Information
- Above Grade Finished Area: 2639
- Lot Features: Wooded
Rental
Rent Information
- Land Lease: No
Public Records for 4641 Yellow Poplar Lane
Home Facts
- Beds5
- Baths3
- Above Grade Finished2,639 SqFt
- StoriesTwo
- Lot Size0.0000 Acres
- StyleSingle Family Residence
- Year Built2025
- APN55586687590000
- CountyCabarrus


