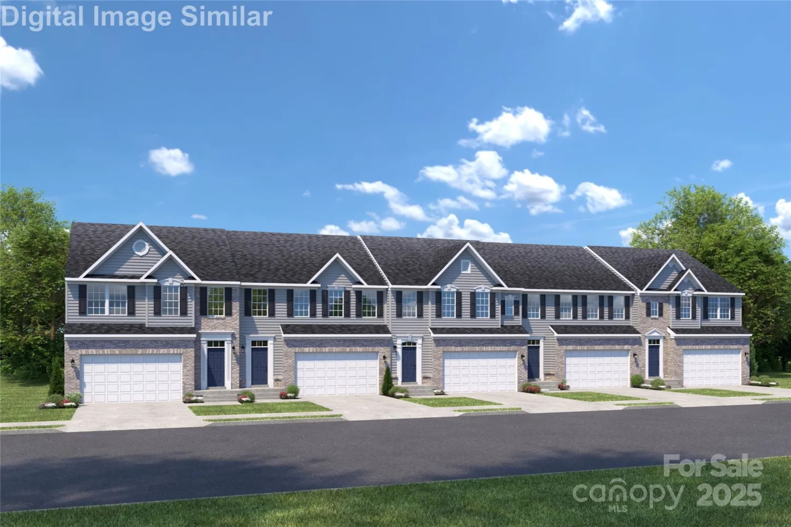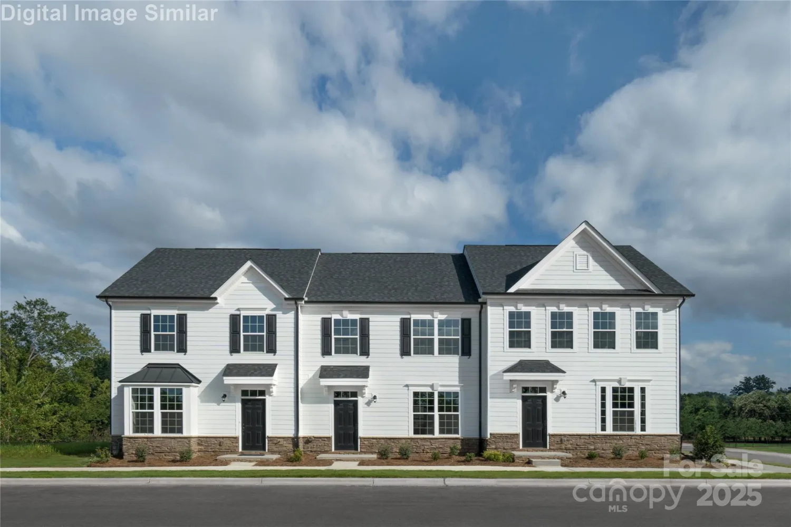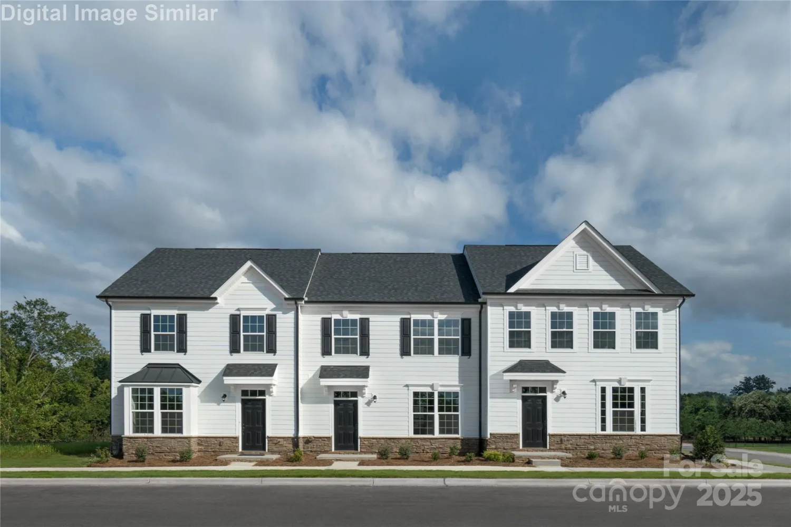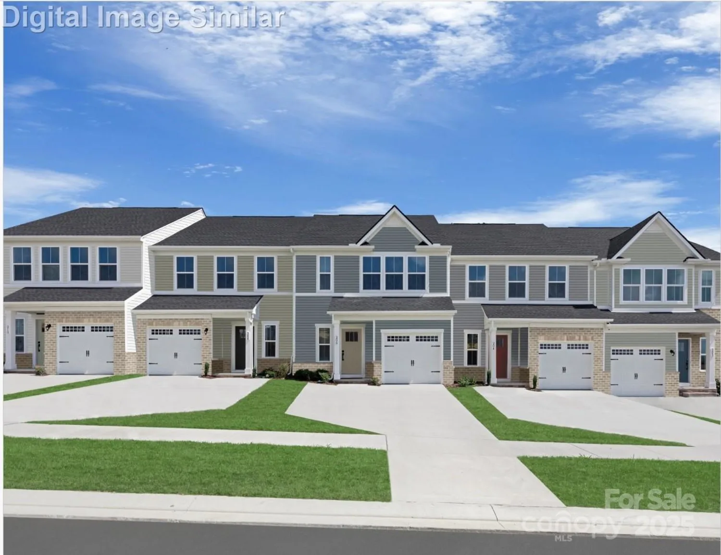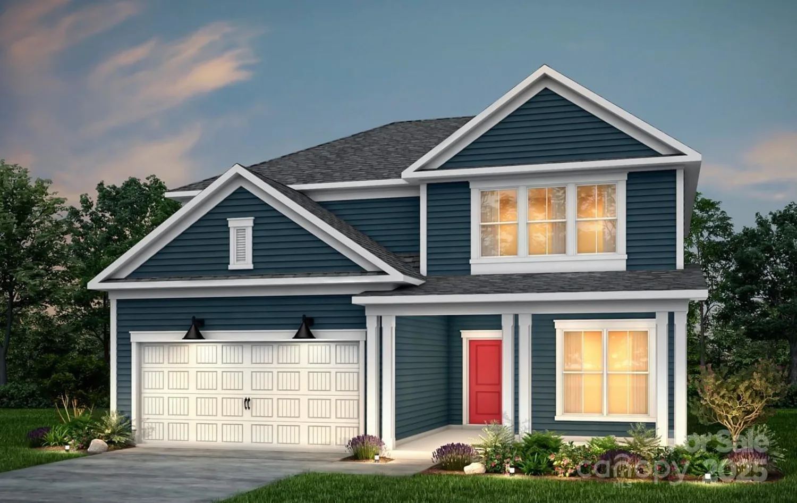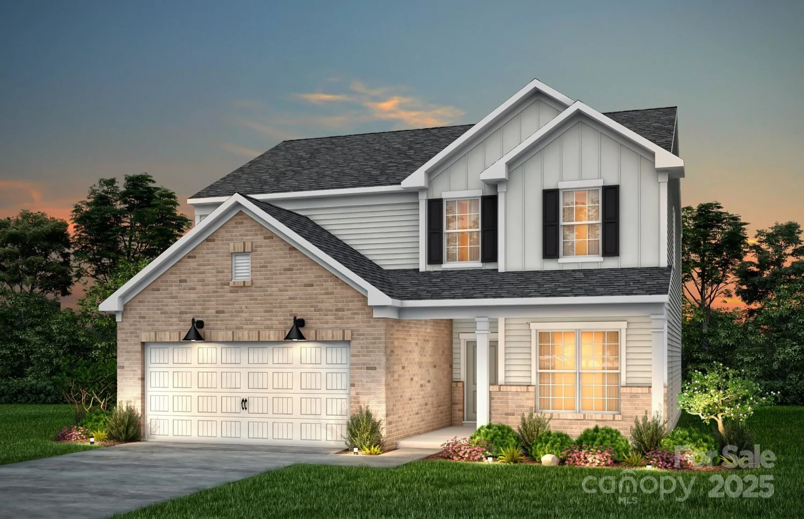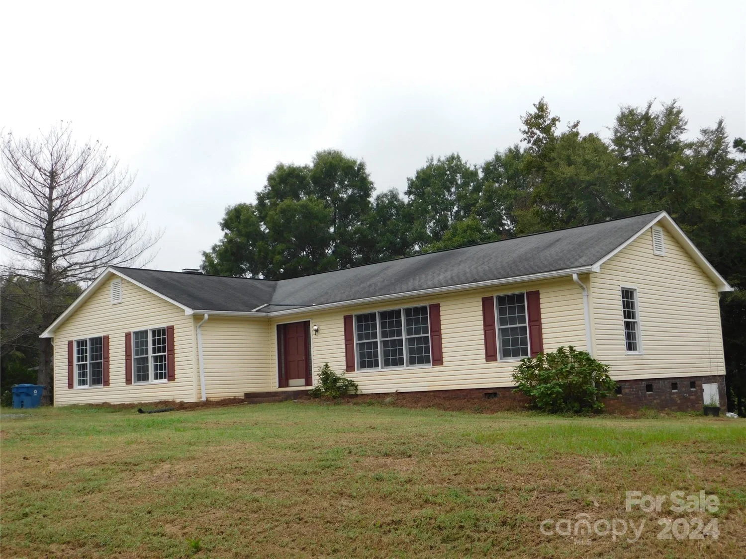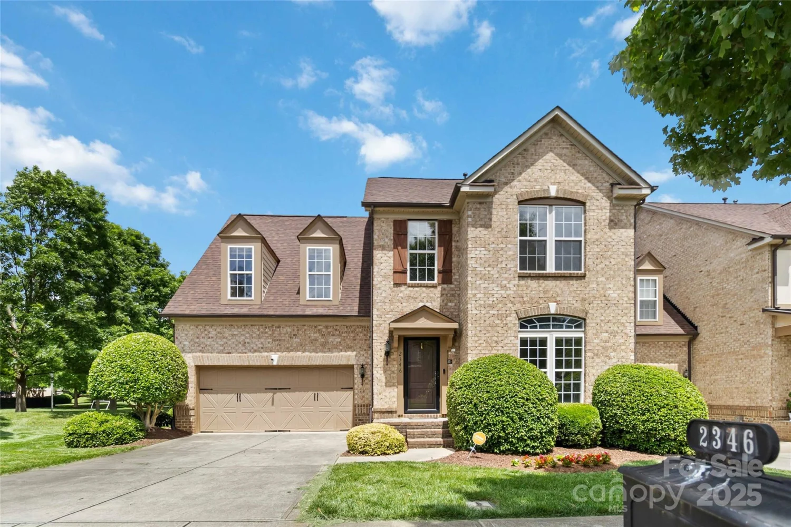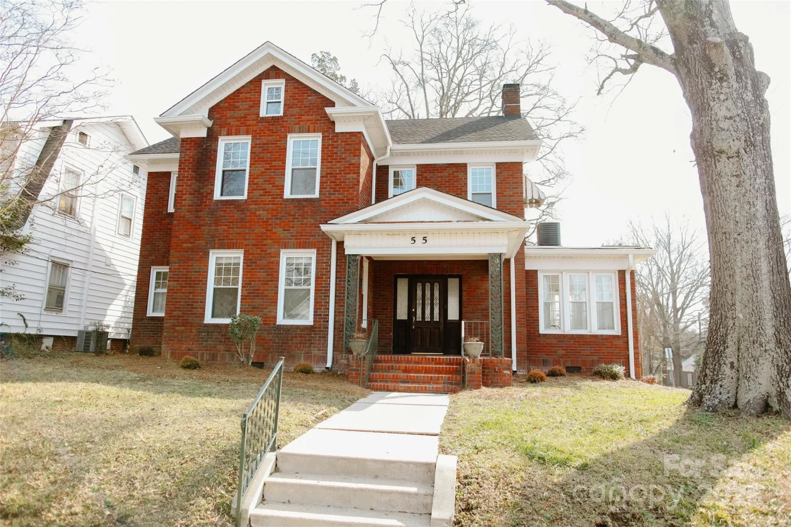6533 derby lane nwConcord, NC 28027
6533 derby lane nwConcord, NC 28027
Description
Meticulously maintained 5 bed/2.5 bath custom home in the highly sought out Gable Oaks. NEWER ROOF AND HVAC SYSTEMS! As you enter, you will be greeted by beautiful crown molding, hardwoods and luxurious Berber carpeting. A large living room with vaulted ceiling and gas fireplace. The kitchen is a chef's dream with appliances conveying and gorgeous granite countertops. Large windows allow natural light to pour in. The main level primary suite is a true retreat with tray ceilings and an en-suite bath featuring double vanities, soaking tub, separate shower and large walk in closet with custom shelving.Upstairs includes 4 bedrooms, one of which has an open doorway-ideal for use as a bedroom or flex space with added storage room! Relax on the back patio overlooking mature landscaping. Well water supports irrigation. Encapsulated crawl space ensures low maintenance.The community features a pool, tennis/pickleball courts, and a volleyball court. Minutes from I-85, shopping, dining and more!
Property Details for 6533 Derby Lane NW
- Subdivision ComplexGable Oaks
- Num Of Garage Spaces2
- Parking FeaturesDriveway, Attached Garage
- Property AttachedNo
LISTING UPDATED:
- StatusComing Soon
- MLS #CAR4265796
- Days on Site0
- HOA Fees$500 / year
- MLS TypeResidential
- Year Built2000
- CountryCabarrus
LISTING UPDATED:
- StatusComing Soon
- MLS #CAR4265796
- Days on Site0
- HOA Fees$500 / year
- MLS TypeResidential
- Year Built2000
- CountryCabarrus
Building Information for 6533 Derby Lane NW
- StoriesTwo
- Year Built2000
- Lot Size0.0000 Acres
Payment Calculator
Term
Interest
Home Price
Down Payment
The Payment Calculator is for illustrative purposes only. Read More
Property Information for 6533 Derby Lane NW
Summary
Location and General Information
- Community Features: Outdoor Pool, Playground, Sidewalks, Sport Court, Tennis Court(s)
- Coordinates: 35.403427,-80.688341
School Information
- Elementary School: Carl A. Furr
- Middle School: Harold E Winkler
- High School: West Cabarrus
Taxes and HOA Information
- Parcel Number: 4690-66-9035-0000
- Tax Legal Description: LT 47 GABLE OAKS .37AC
Virtual Tour
Parking
- Open Parking: No
Interior and Exterior Features
Interior Features
- Cooling: Central Air, Electric
- Heating: Forced Air, Natural Gas
- Appliances: Dishwasher, Electric Oven, Gas Water Heater, Microwave, Refrigerator
- Fireplace Features: Family Room, Gas Log
- Flooring: Carpet, Tile, Wood
- Interior Features: Attic Stairs Pulldown, Open Floorplan, Pantry, Storage, Walk-In Closet(s), Other - See Remarks
- Levels/Stories: Two
- Foundation: Crawl Space
- Total Half Baths: 1
- Bathrooms Total Integer: 3
Exterior Features
- Construction Materials: Vinyl
- Patio And Porch Features: Front Porch, Patio
- Pool Features: None
- Road Surface Type: Asphalt, Paved
- Roof Type: Shingle
- Laundry Features: Mud Room, Main Level
- Pool Private: No
Property
Utilities
- Sewer: County Sewer
- Utilities: Cable Available, Natural Gas
- Water Source: County Water, Other - See Remarks
Property and Assessments
- Home Warranty: No
Green Features
Lot Information
- Above Grade Finished Area: 2567
- Lot Features: Sloped, Wooded
Rental
Rent Information
- Land Lease: No
Public Records for 6533 Derby Lane NW
Home Facts
- Beds5
- Baths2
- Above Grade Finished2,567 SqFt
- StoriesTwo
- Lot Size0.0000 Acres
- StyleSingle Family Residence
- Year Built2000
- APN4690-66-9035-0000
- CountyCabarrus


