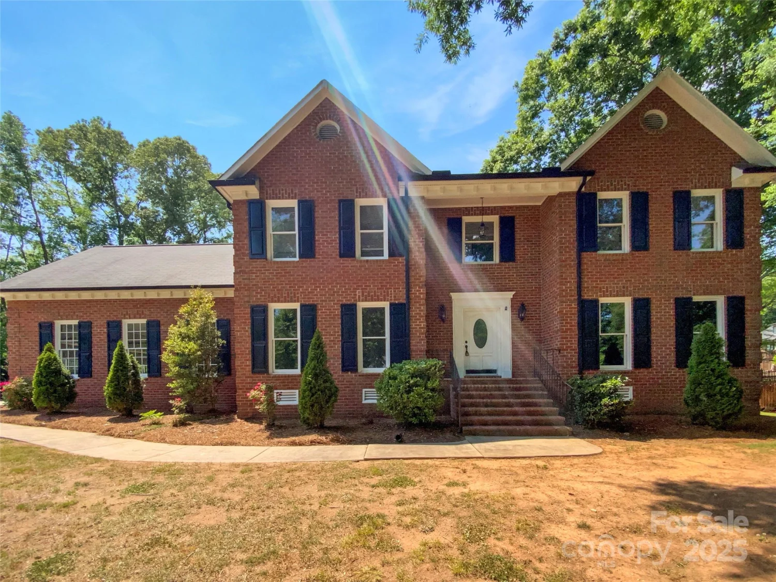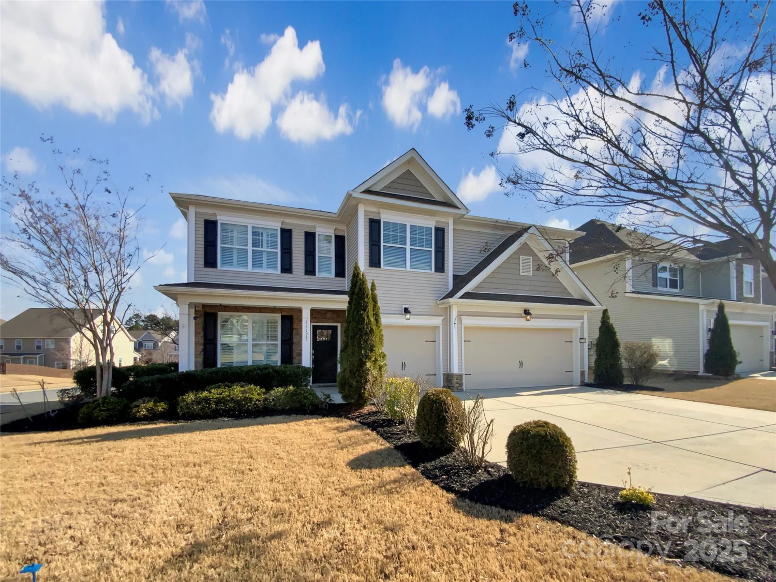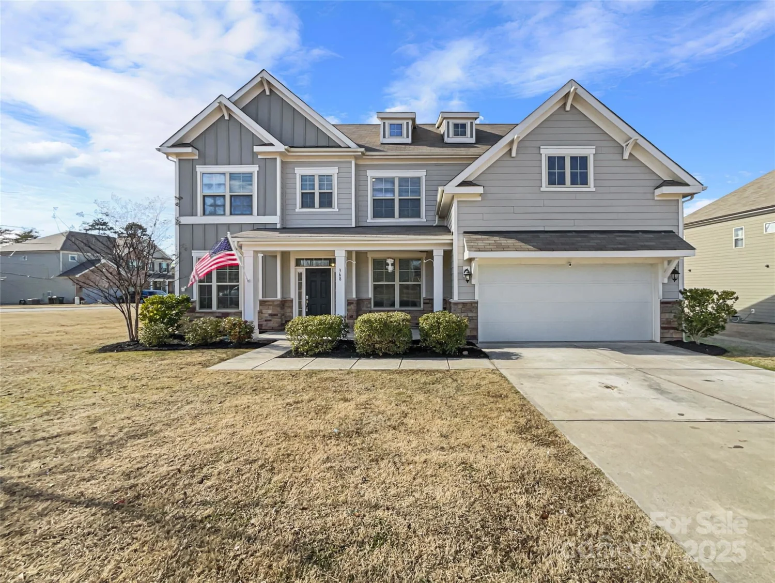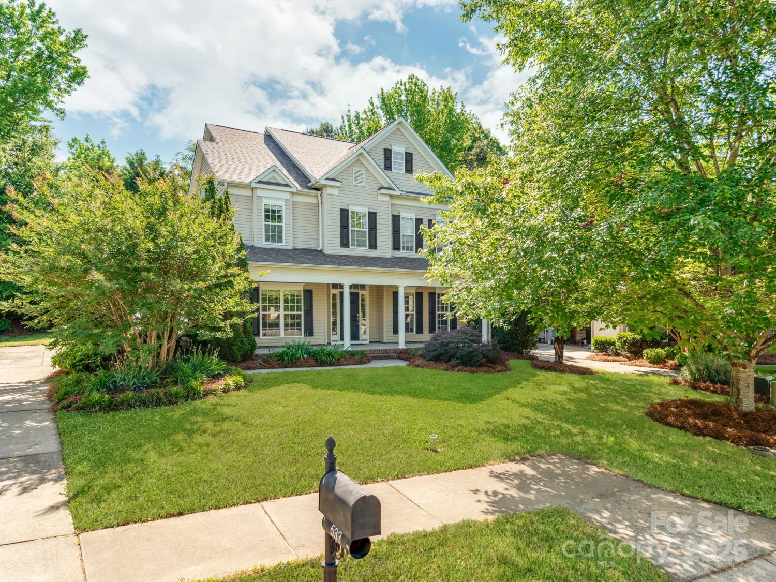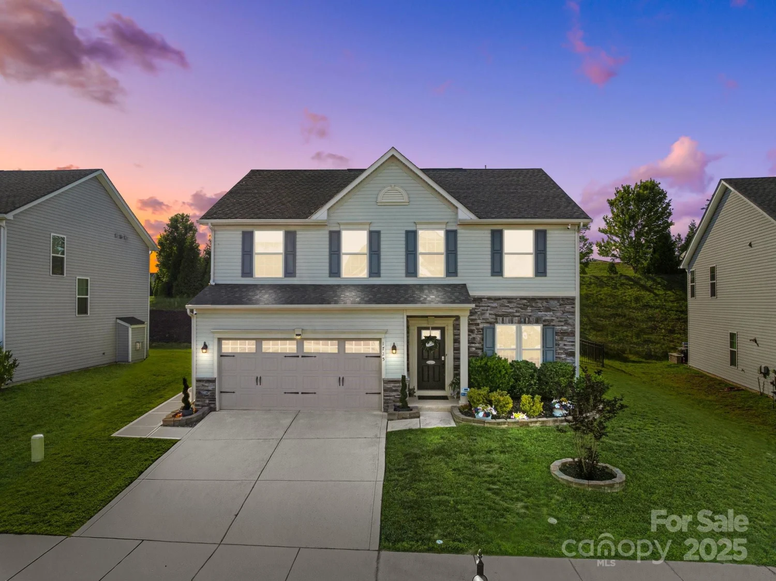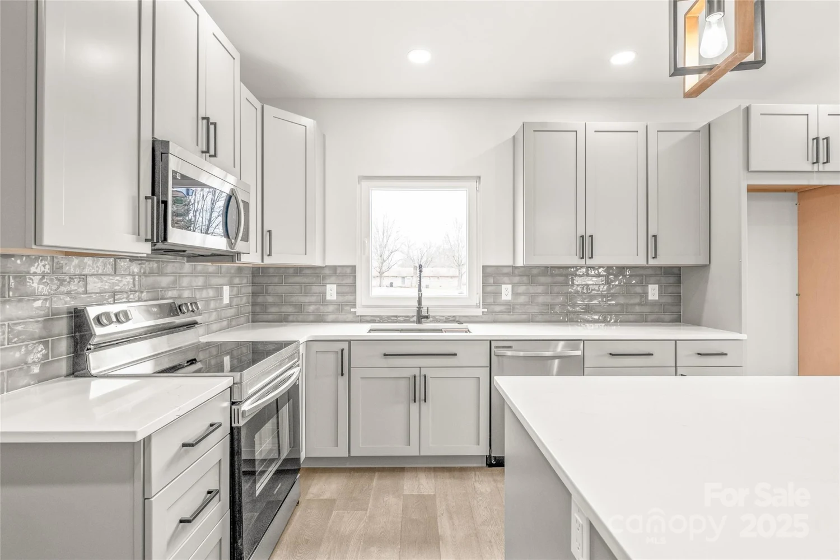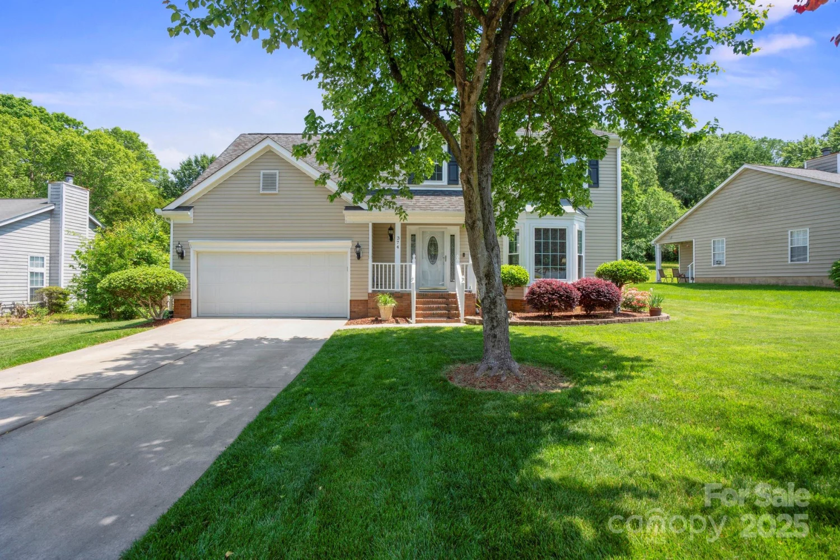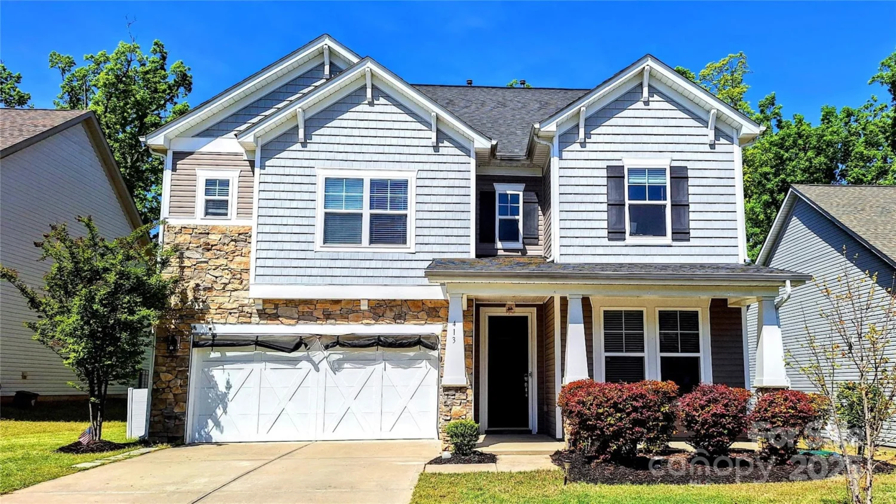2346 donnington lane nwConcord, NC 28027
2346 donnington lane nwConcord, NC 28027
Description
All brick 3 story townhome in Christenbury Walk. Close to shopping and entertainment. Home offers spacious kitchen with lots of cabinetry and butlers pantry. 2 story living room. Primary on main level. Upper bonus room was used as a theater room by previous owner. Open loft with built in bookshelves. Finished basement with full kitchen, full bath and additional bonus/flex space. This home is currently in the process of chapter 7 bankruptcy. Please see attachments for offer instructions. Once the Trustee has accepted an offer it will then be presented to the court for final approval. There is a 21 day waiting period before the court will review the offer. There is then a 3 day period for the court to approve the offer so a total of 24 consecutive days for final approval. PROPERTY IS BEING SOLD AS-IS WHERE IS. SELLER TO MAKE NO REPAIRS.
Property Details for 2346 Donnington Lane NW
- Subdivision ComplexChristenbury Walk
- ExteriorLawn Maintenance
- Num Of Garage Spaces2
- Parking FeaturesDriveway, Attached Garage, Garage Door Opener, Garage Faces Front
- Property AttachedNo
LISTING UPDATED:
- StatusActive
- MLS #CAR4255916
- Days on Site0
- HOA Fees$405 / month
- MLS TypeResidential
- Year Built2006
- CountryCabarrus
LISTING UPDATED:
- StatusActive
- MLS #CAR4255916
- Days on Site0
- HOA Fees$405 / month
- MLS TypeResidential
- Year Built2006
- CountryCabarrus
Building Information for 2346 Donnington Lane NW
- StoriesThree
- Year Built2006
- Lot Size0.0000 Acres
Payment Calculator
Term
Interest
Home Price
Down Payment
The Payment Calculator is for illustrative purposes only. Read More
Property Information for 2346 Donnington Lane NW
Summary
Location and General Information
- Community Features: Clubhouse, Game Court, Outdoor Pool, Playground
- Coordinates: 35.3813,-80.734495
School Information
- Elementary School: Cox Mill
- Middle School: Harris Road
- High School: Cox Mill
Taxes and HOA Information
- Parcel Number: 4589-38-0222-0000
- Tax Legal Description: LT 444 CHRISTENBURY VILLAGE C .09AC
Virtual Tour
Parking
- Open Parking: No
Interior and Exterior Features
Interior Features
- Cooling: Central Air, Electric
- Heating: Central, Forced Air
- Appliances: Dishwasher, Disposal, Exhaust Hood, Gas Cooktop, Microwave, Refrigerator, Wall Oven
- Basement: Finished, Sump Pump
- Fireplace Features: Living Room
- Flooring: Carpet, Tile, Wood
- Interior Features: Attic Stairs Pulldown
- Levels/Stories: Three
- Foundation: Basement
- Total Half Baths: 1
- Bathrooms Total Integer: 4
Exterior Features
- Construction Materials: Brick Full
- Patio And Porch Features: Deck
- Pool Features: None
- Road Surface Type: Concrete
- Laundry Features: Laundry Room, Main Level
- Pool Private: No
Property
Utilities
- Sewer: Public Sewer
- Water Source: City
Property and Assessments
- Home Warranty: No
Green Features
Lot Information
- Above Grade Finished Area: 3116
- Lot Features: End Unit
Rental
Rent Information
- Land Lease: No
Public Records for 2346 Donnington Lane NW
Home Facts
- Beds3
- Baths3
- Above Grade Finished3,116 SqFt
- Below Grade Finished1,202 SqFt
- StoriesThree
- Lot Size0.0000 Acres
- StyleTownhouse
- Year Built2006
- APN4589-38-0222-0000
- CountyCabarrus
- ZoningPUD


