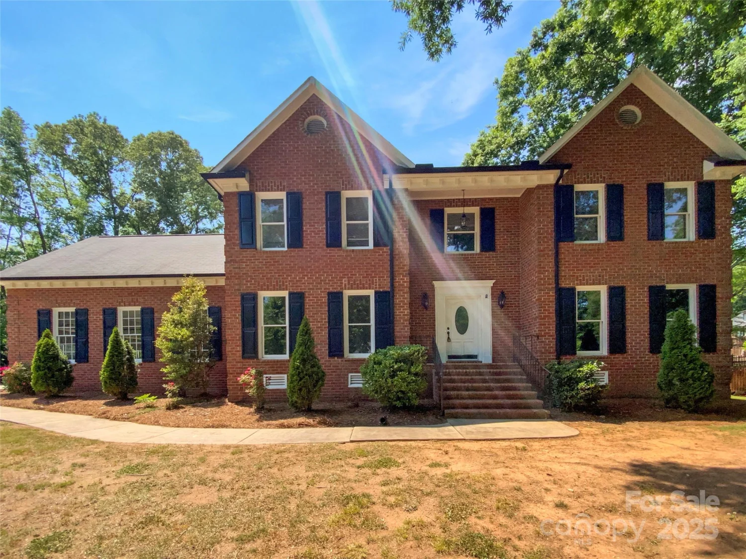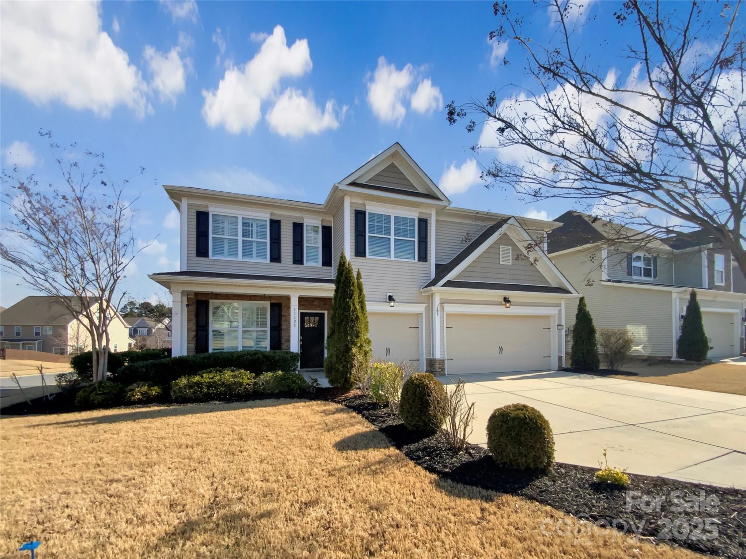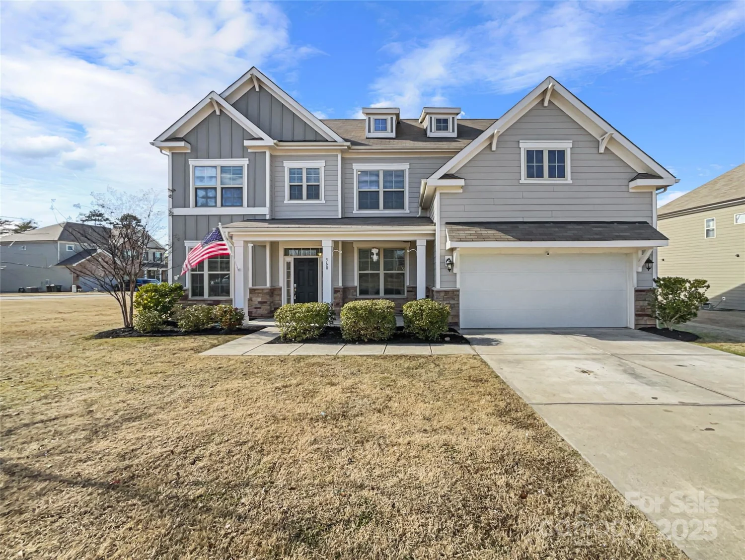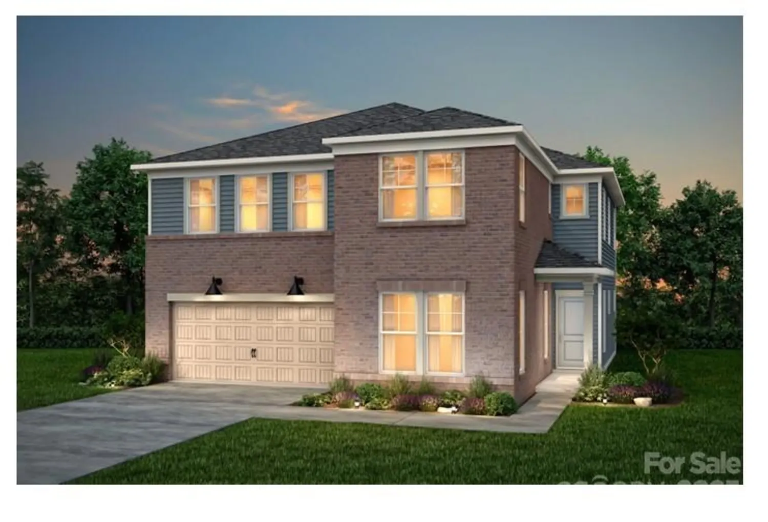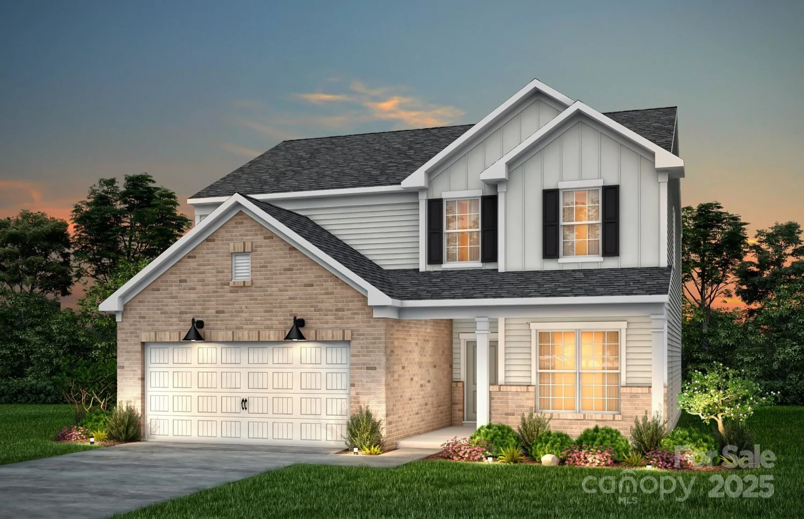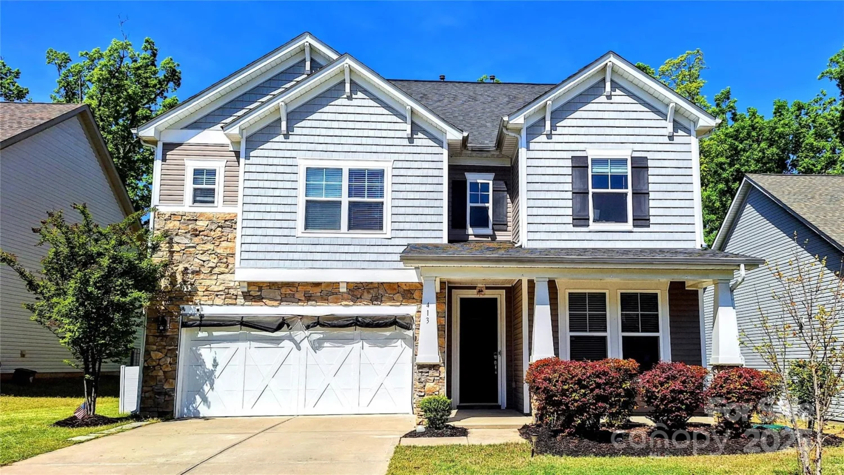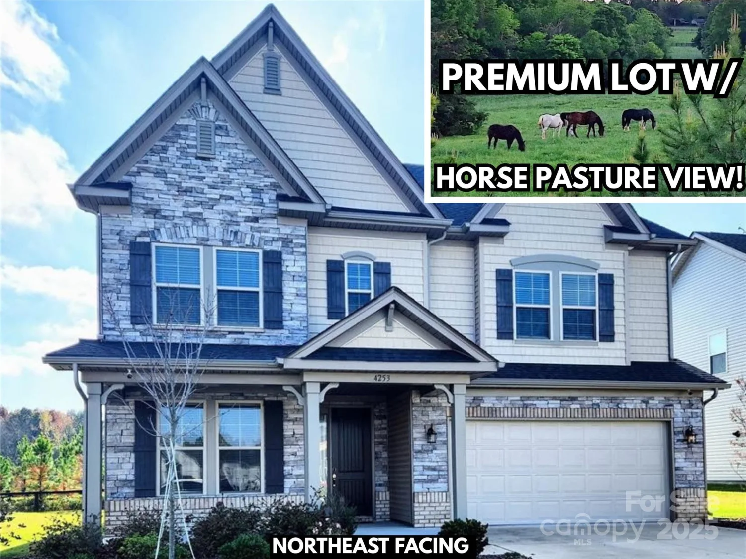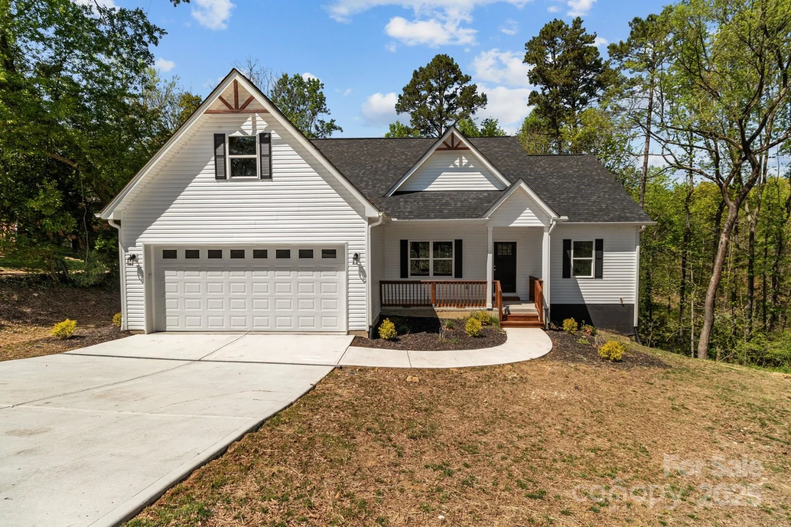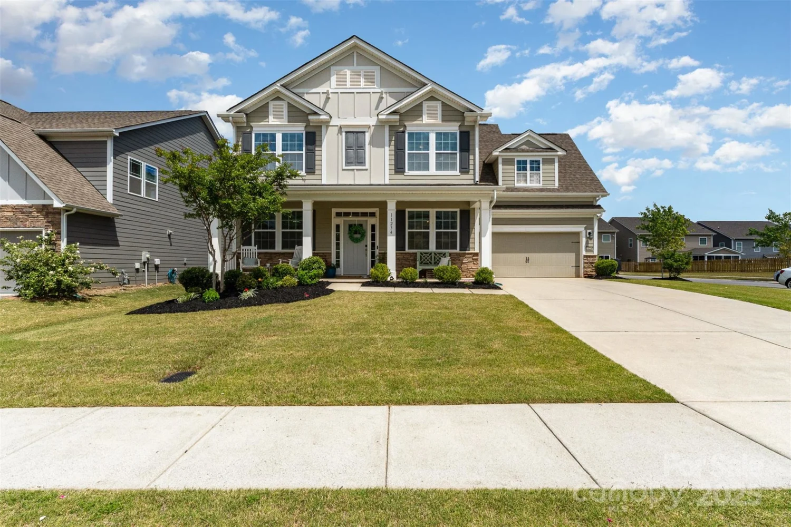2234 donnington lane nwConcord, NC 28027
2234 donnington lane nwConcord, NC 28027
Description
Live the lifestyle you've been planning for! Main Level hardwood floors, elegant crown molding & stylish plantation shutters throughout. Modern kitchen, painted cabinets, gorgeous granite countertops. Enjoy the SS gas range with a double oven, built-in microwave, Samsung refrigerator, single-bowl sink, recessed lighting & undercabinet lighting. Stay organized with built-in desk/planning station, open shelving & storage! Dining room great for entertaining & great room w/gas fireplace & built-in cabinets. Large primary bedroom retreat w/oversized custom tile shower w/dual shower heads. All Bedrooms closets have built in shelving. Finished Basement w/full bar and a must-see home theater system, and full weight room. This beauty includes 5 comfortable bedroom, 3 full bathroom, spacious living room & dining area. 2 patios one off the main level as well! Concrete patio offers privacy and an exceptional entertaining space.
Property Details for 2234 Donnington Lane NW
- Subdivision ComplexChristenbury Village
- Num Of Garage Spaces2
- Parking FeaturesAttached Garage
- Property AttachedNo
LISTING UPDATED:
- StatusComing Soon
- MLS #CAR4263064
- Days on Site0
- MLS TypeResidential
- Year Built2007
- CountryCabarrus
LISTING UPDATED:
- StatusComing Soon
- MLS #CAR4263064
- Days on Site0
- MLS TypeResidential
- Year Built2007
- CountryCabarrus
Building Information for 2234 Donnington Lane NW
- StoriesThree
- Year Built2007
- Lot Size0.0000 Acres
Payment Calculator
Term
Interest
Home Price
Down Payment
The Payment Calculator is for illustrative purposes only. Read More
Property Information for 2234 Donnington Lane NW
Summary
Location and General Information
- Coordinates: 35.383054,-80.732682
School Information
- Elementary School: Unspecified
- Middle School: Unspecified
- High School: Unspecified
Taxes and HOA Information
- Parcel Number: 4589-38-5864-0000
- Tax Legal Description: LT 425 CHRISTIANBURY VILLLAGE C .09AC
Virtual Tour
Parking
- Open Parking: No
Interior and Exterior Features
Interior Features
- Cooling: Central Air
- Heating: Central
- Appliances: Dishwasher, Double Oven, Gas Range, Microwave, Refrigerator with Ice Maker
- Basement: Finished, Interior Entry, Storage Space, Walk-Out Access
- Fireplace Features: Gas
- Levels/Stories: Three
- Foundation: Basement
- Total Half Baths: 1
- Bathrooms Total Integer: 4
Exterior Features
- Construction Materials: Brick Full
- Pool Features: None
- Road Surface Type: Concrete
- Laundry Features: Main Level
- Pool Private: No
Property
Utilities
- Sewer: Public Sewer
- Water Source: City
Property and Assessments
- Home Warranty: No
Green Features
Lot Information
Rental
Rent Information
- Land Lease: No
Public Records for 2234 Donnington Lane NW
Home Facts
- Beds5
- Baths3
- StoriesThree
- Lot Size0.0000 Acres
- StyleTownhouse
- Year Built2007
- APN4589-38-5864-0000
- CountyCabarrus


