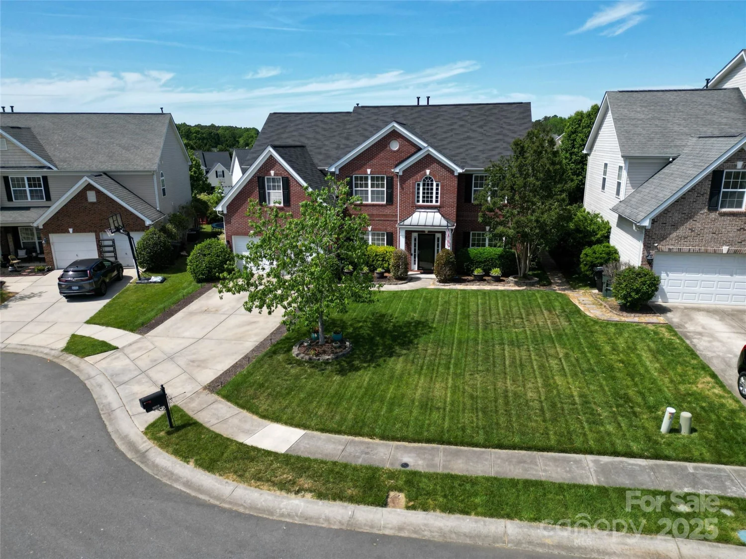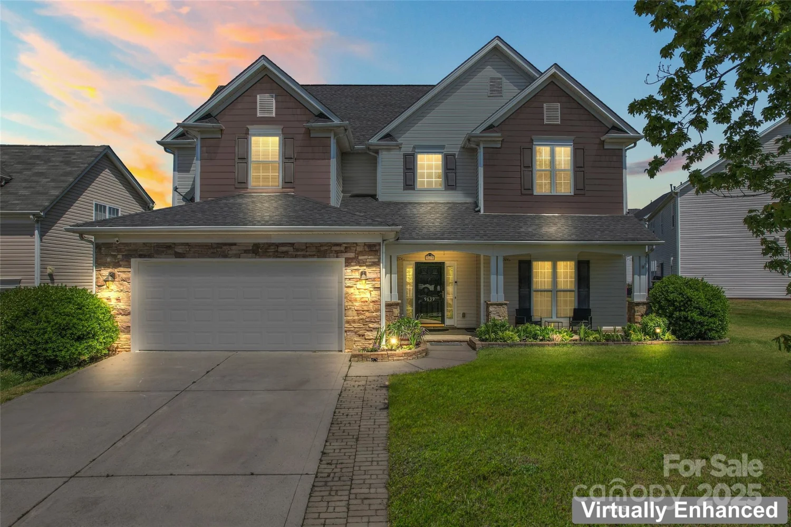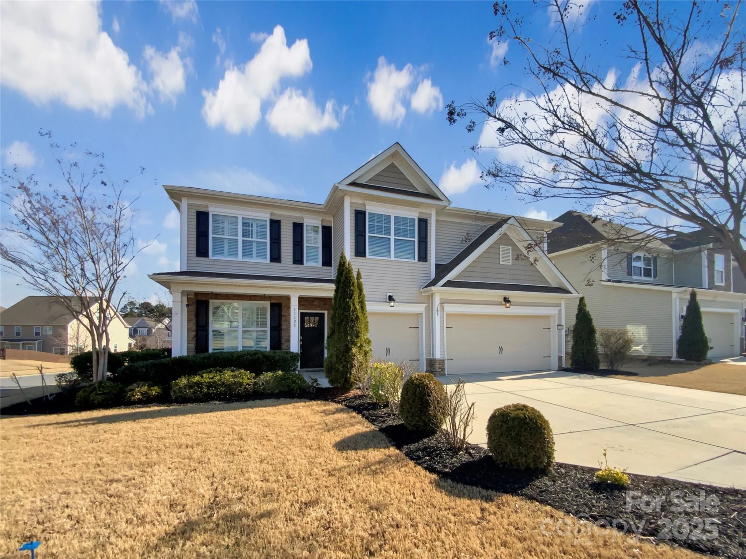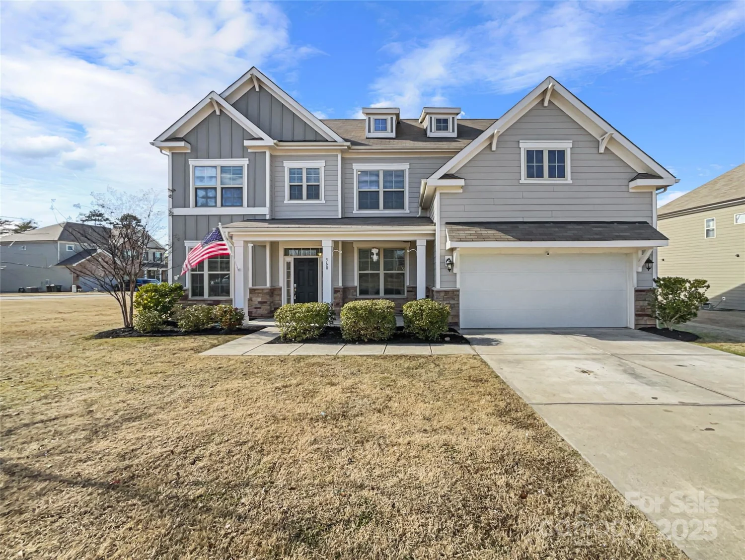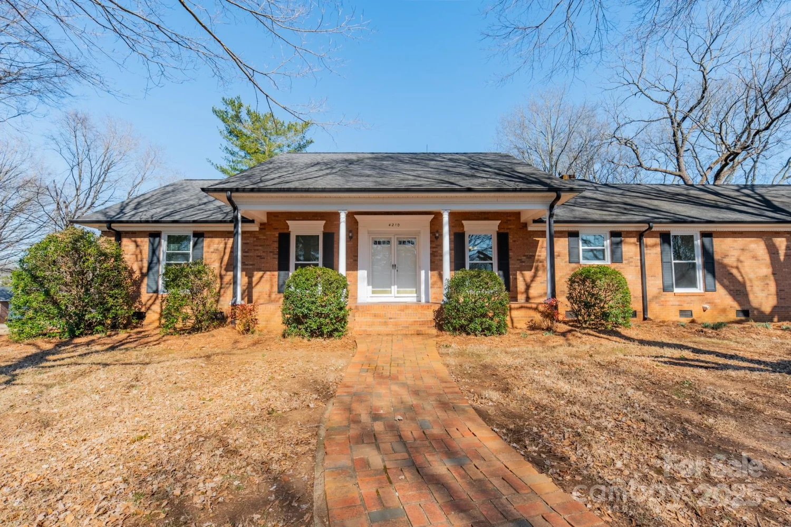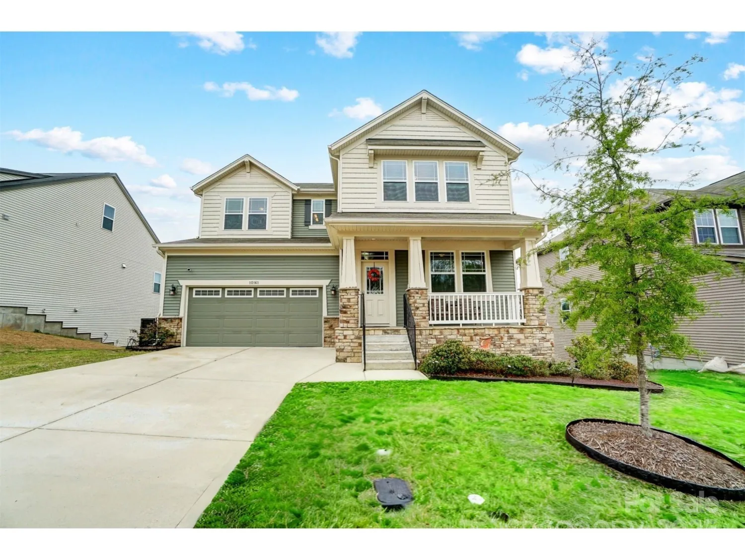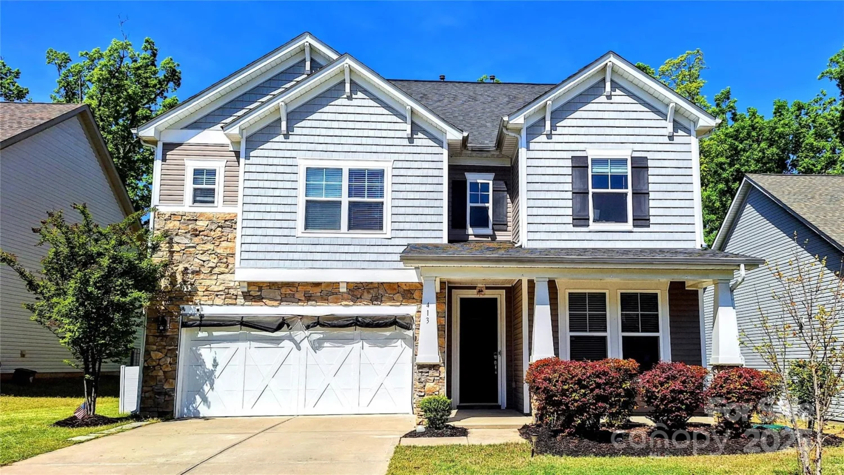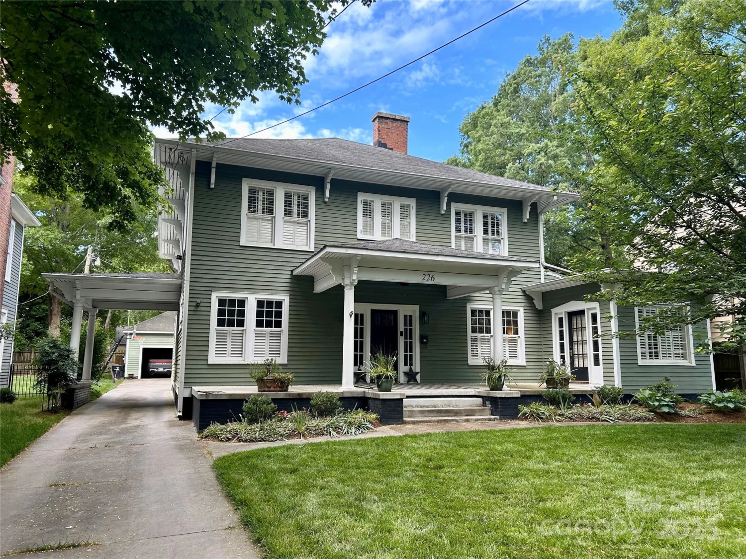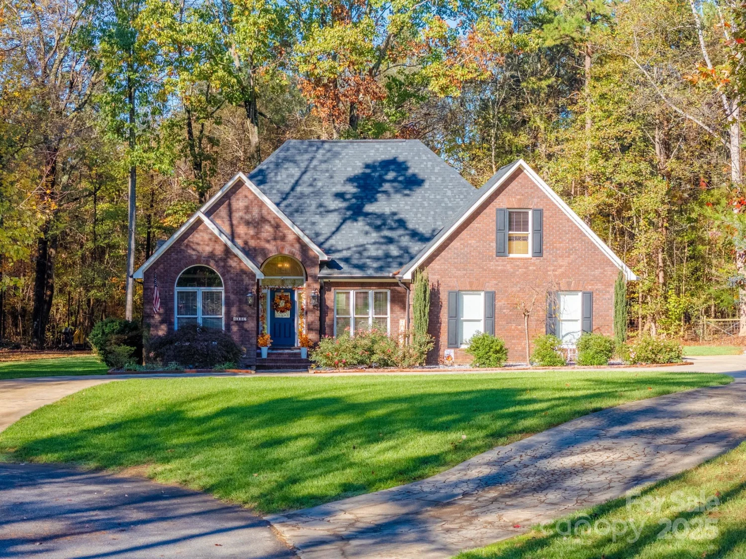869 kathryn drive seConcord, NC 28025
869 kathryn drive seConcord, NC 28025
Description
Welcome to this immaculate 5 bed 3 bath New Construction home, offering just over 3200 sq ft w/large fully finished walkout basement conveniently located just minutes away from Historic Downtown Concord, restaurants, shopping, Les Myers park, and the Greenway trail. This home boasts a stunning kitchen design, open living space w/vaulted ceilings, and rear porch off the great room. Perfect for Entertaining! Situated on a cul-de-sac w/easy access to I-485, Hwy 49 and Hwy 601. No HOA! Don't Miss out!! **Up to $10,000 toward closing costs and/or rate buydown with use of preferred lender**
Property Details for 869 Kathryn Drive SE
- Subdivision ComplexNone
- Architectural StyleTraditional
- Num Of Garage Spaces2
- Parking FeaturesDriveway, Attached Garage
- Property AttachedNo
LISTING UPDATED:
- StatusActive
- MLS #CAR4243081
- Days on Site1102
- MLS TypeResidential
- Year Built2025
- CountryCabarrus
LISTING UPDATED:
- StatusActive
- MLS #CAR4243081
- Days on Site1102
- MLS TypeResidential
- Year Built2025
- CountryCabarrus
Building Information for 869 Kathryn Drive SE
- StoriesOne
- Year Built2025
- Lot Size0.0000 Acres
Payment Calculator
Term
Interest
Home Price
Down Payment
The Payment Calculator is for illustrative purposes only. Read More
Property Information for 869 Kathryn Drive SE
Summary
Location and General Information
- Coordinates: 35.375028,-80.547476
School Information
- Elementary School: W.M. Irvin
- Middle School: Mount Pleasant
- High School: Mount Pleasant
Taxes and HOA Information
- Parcel Number: 5539-84-7936-0000
- Tax Legal Description: LT 24 NANNIE FISHER 1.00LT
Virtual Tour
Parking
- Open Parking: No
Interior and Exterior Features
Interior Features
- Cooling: Central Air
- Heating: Forced Air
- Appliances: Dishwasher, Electric Range, Electric Water Heater, Microwave, Refrigerator
- Basement: Finished, Walk-Out Access
- Flooring: Carpet, Tile, Vinyl
- Interior Features: Cable Prewire, Entrance Foyer, Kitchen Island, Open Floorplan, Pantry, Walk-In Closet(s)
- Levels/Stories: One
- Foundation: Basement
- Bathrooms Total Integer: 3
Exterior Features
- Construction Materials: Vinyl
- Patio And Porch Features: Covered, Rear Porch
- Pool Features: None
- Road Surface Type: Concrete, Paved
- Roof Type: Shingle
- Laundry Features: Main Level
- Pool Private: No
Property
Utilities
- Sewer: Public Sewer
- Water Source: City
Property and Assessments
- Home Warranty: No
Green Features
Lot Information
- Above Grade Finished Area: 1537
- Lot Features: Cleared, Cul-De-Sac
Rental
Rent Information
- Land Lease: No
Public Records for 869 Kathryn Drive SE
Home Facts
- Beds5
- Baths3
- Above Grade Finished1,537 SqFt
- Below Grade Finished1,665 SqFt
- StoriesOne
- Lot Size0.0000 Acres
- StyleSingle Family Residence
- Year Built2025
- APN5539-84-7936-0000
- CountyCabarrus


