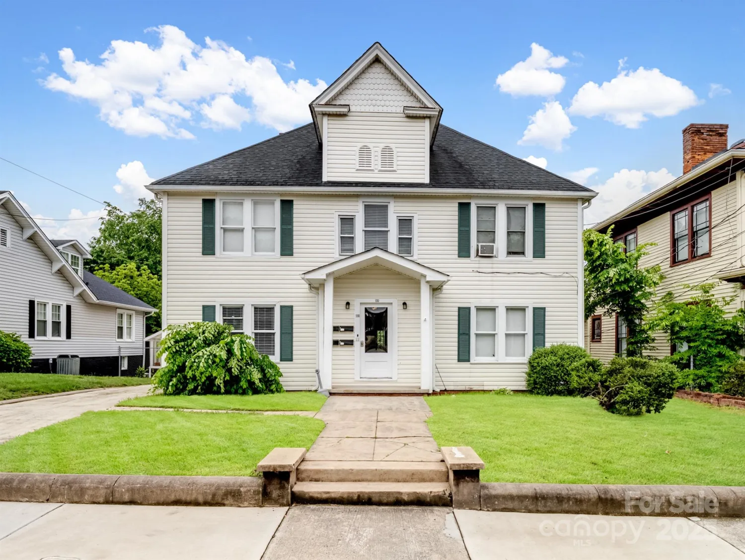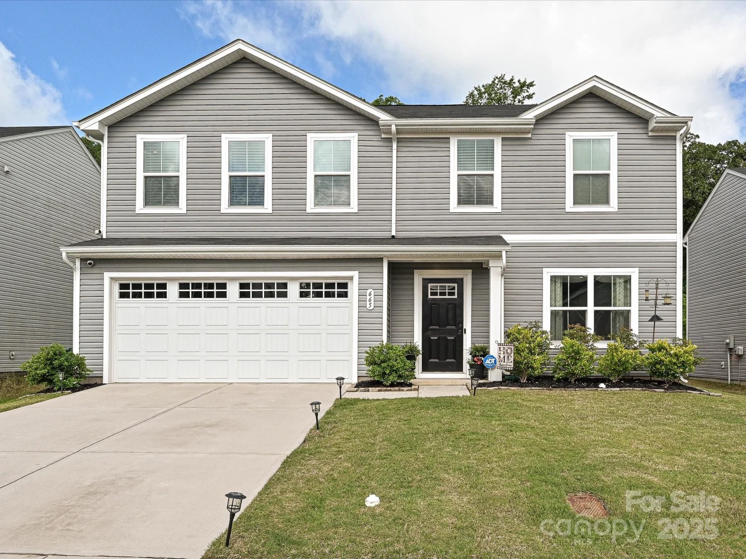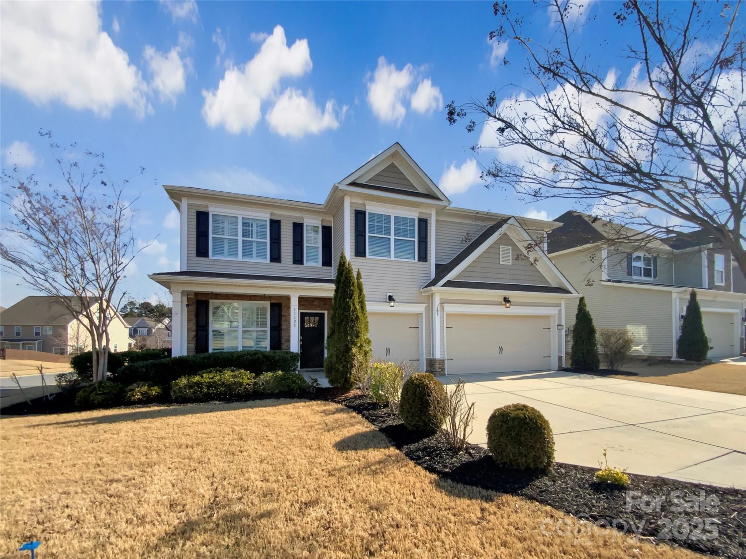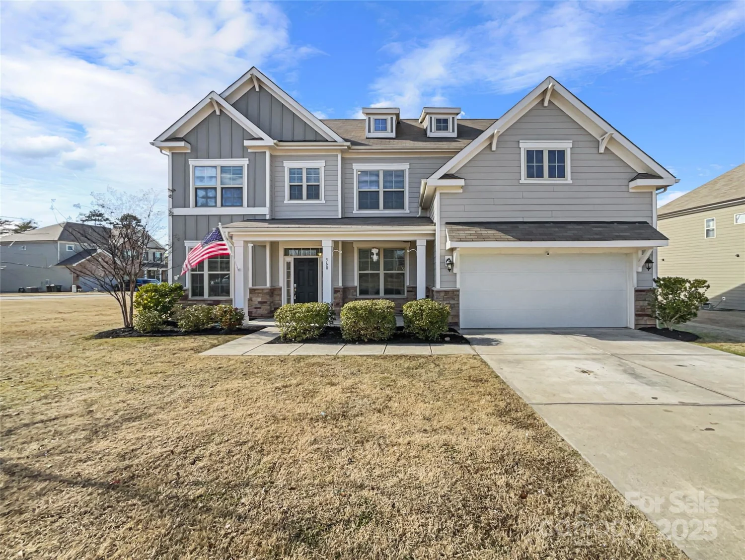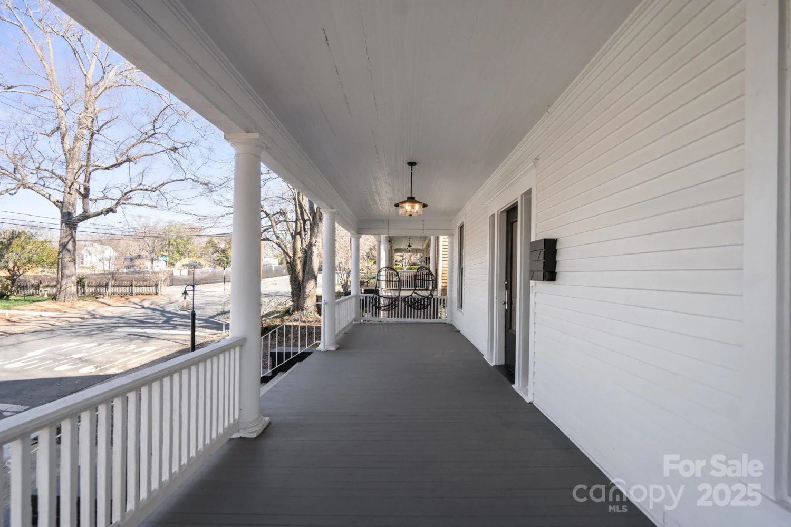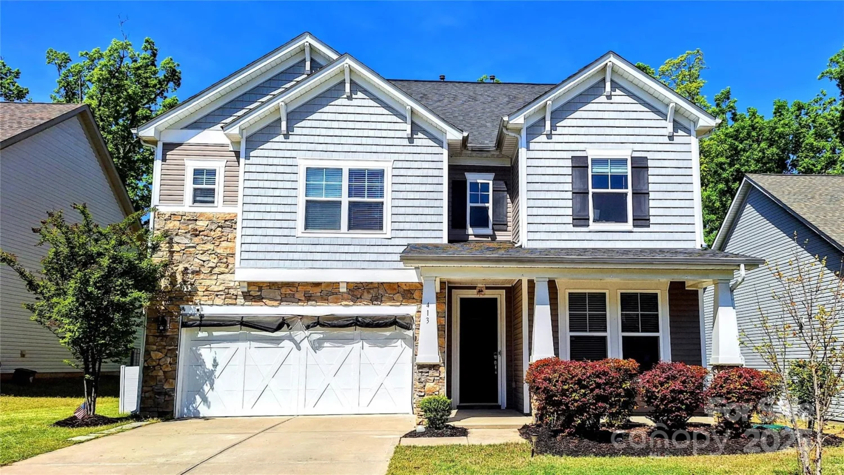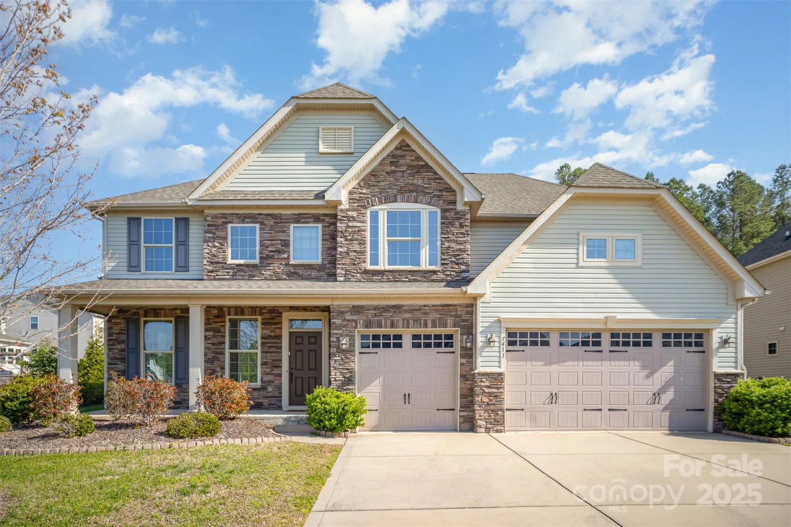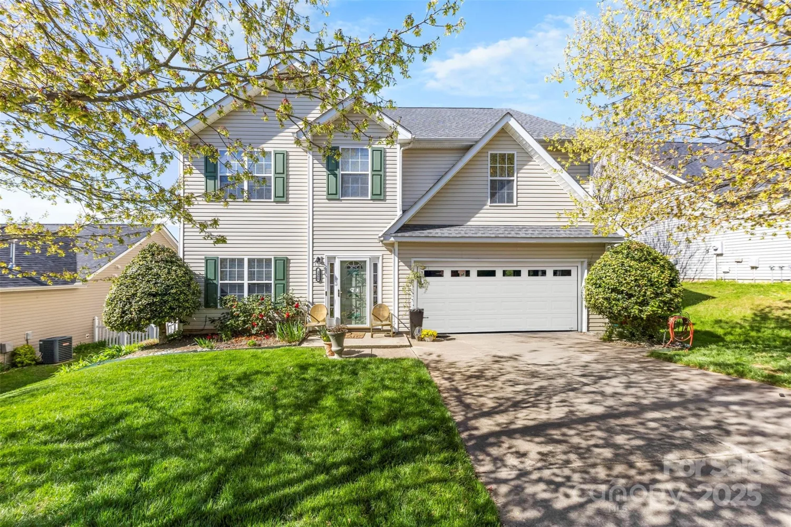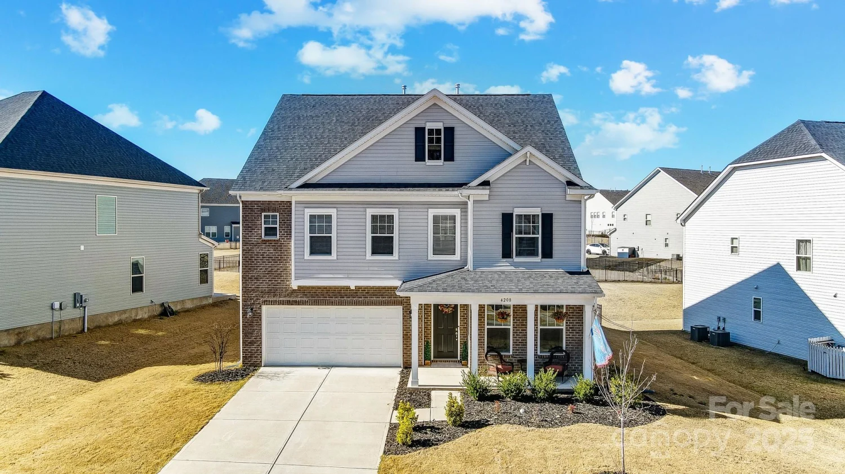11234 smokethorn drive nwConcord, NC 28027
11234 smokethorn drive nwConcord, NC 28027
Description
Welcome to this beautifully updated 4-bedroom, 2.5-bath home situated on a desirable corner lot with a fully fenced backyard — perfect for entertaining, play, or pets! Step inside to discover an open floor plan filled with abundant natural light, ideal for both relaxing and hosting. The main level features a private home office, ideal for remote work or a quiet study space. Fresh new carpet and fresh paint throughout the home give it a bright, move-in ready feel. All bedrooms are conveniently located upstairs, including a spacious primary suite featuring elegant coffered ceilings, a large en-suite bathroom, and an expansive walk-in closet. Whether you're enjoying time in the airy living areas or relaxing in the oversized primary suite, this home offers space, style, and functionality. Short drive to I-85, 485, Concord Mills and uptown Charlotte. Minutes from Cox Mill area. Walking distance to neighborhood amenities. Come make this house your home just in time for Summer!
Property Details for 11234 Smokethorn Drive NW
- Subdivision ComplexSkybrook North Villages
- Architectural StyleTraditional
- Num Of Garage Spaces2
- Parking FeaturesDriveway, Attached Garage, Garage Door Opener
- Property AttachedNo
LISTING UPDATED:
- StatusActive
- MLS #CAR4243179
- Days on Site1
- HOA Fees$450 / year
- MLS TypeResidential
- Year Built2017
- CountryCabarrus
LISTING UPDATED:
- StatusActive
- MLS #CAR4243179
- Days on Site1
- HOA Fees$450 / year
- MLS TypeResidential
- Year Built2017
- CountryCabarrus
Building Information for 11234 Smokethorn Drive NW
- StoriesTwo
- Year Built2017
- Lot Size0.0000 Acres
Payment Calculator
Term
Interest
Home Price
Down Payment
The Payment Calculator is for illustrative purposes only. Read More
Property Information for 11234 Smokethorn Drive NW
Summary
Location and General Information
- Community Features: Outdoor Pool, Playground, Walking Trails
- Coordinates: 35.435388,-80.760828
School Information
- Elementary School: Odell
- Middle School: Harris Road
- High School: Cox Mill
Taxes and HOA Information
- Parcel Number: 4671-58-5033-0000
- Tax Legal Description: LT 508 THE VILLAGES AT SKYBROOK NORTH .19AC
Virtual Tour
Parking
- Open Parking: No
Interior and Exterior Features
Interior Features
- Cooling: Central Air, Heat Pump, Zoned
- Heating: Heat Pump, Zoned
- Appliances: Dishwasher, Disposal, Double Oven, Gas Cooktop, Gas Water Heater, Microwave
- Fireplace Features: Family Room, Gas Log
- Levels/Stories: Two
- Foundation: Slab
- Total Half Baths: 1
- Bathrooms Total Integer: 3
Exterior Features
- Construction Materials: Fiber Cement, Stone Veneer
- Pool Features: None
- Road Surface Type: Concrete, Paved
- Roof Type: Shingle
- Security Features: Carbon Monoxide Detector(s)
- Laundry Features: Laundry Room, Upper Level
- Pool Private: No
Property
Utilities
- Sewer: Public Sewer
- Water Source: City
Property and Assessments
- Home Warranty: No
Green Features
Lot Information
- Above Grade Finished Area: 3125
Rental
Rent Information
- Land Lease: No
Public Records for 11234 Smokethorn Drive NW
Home Facts
- Beds4
- Baths2
- Above Grade Finished3,125 SqFt
- StoriesTwo
- Lot Size0.0000 Acres
- StyleSingle Family Residence
- Year Built2017
- APN4671-58-5033-0000
- CountyCabarrus


