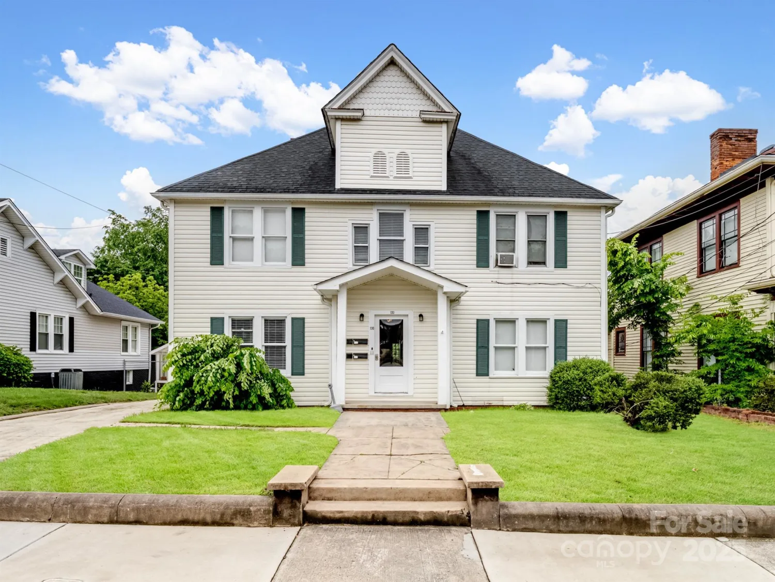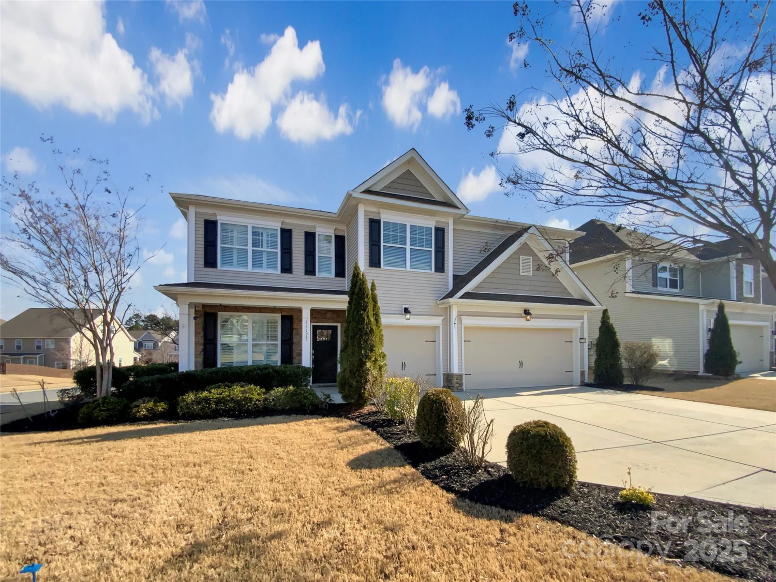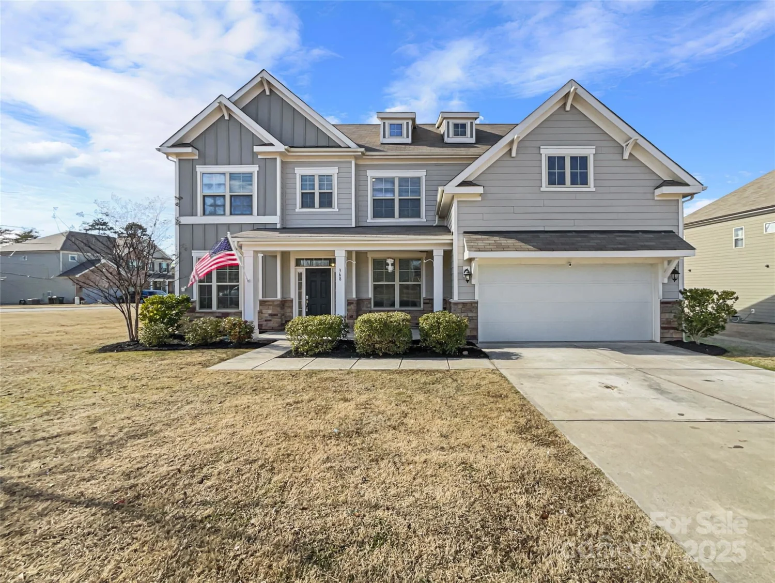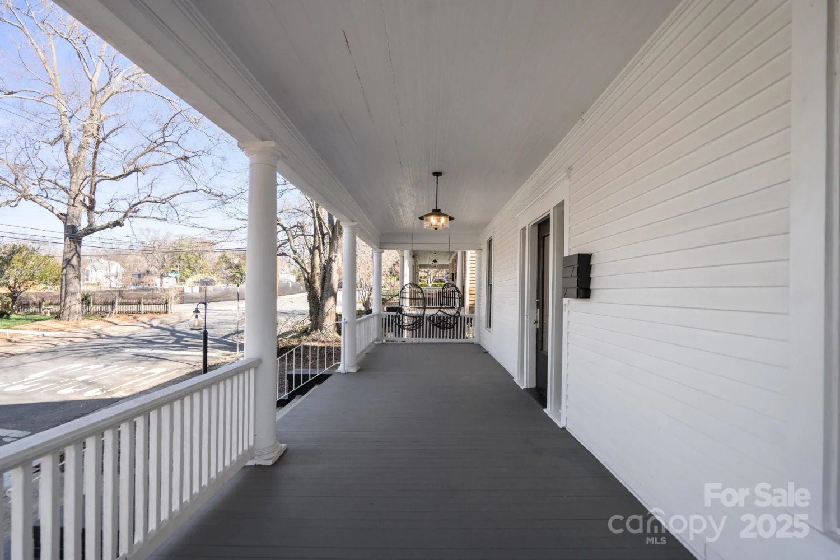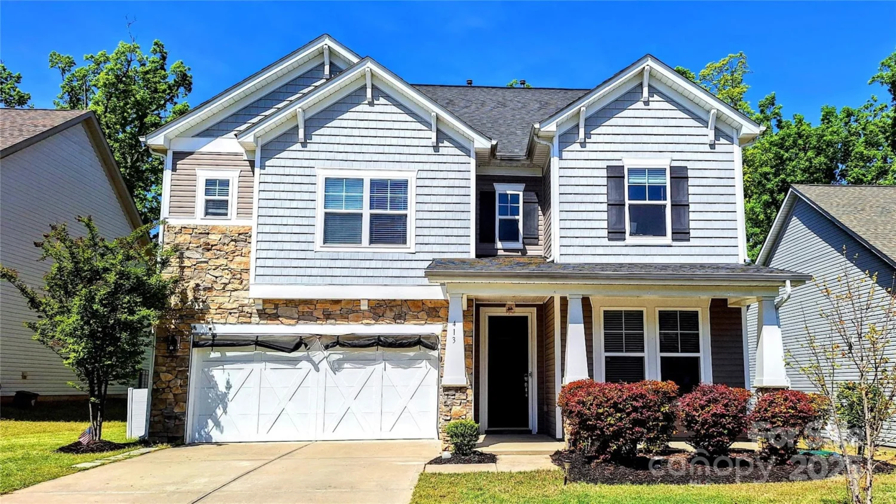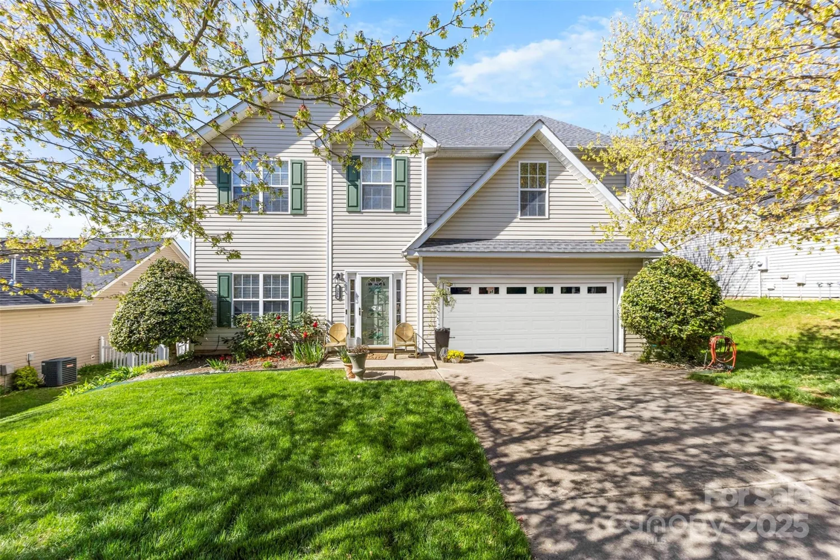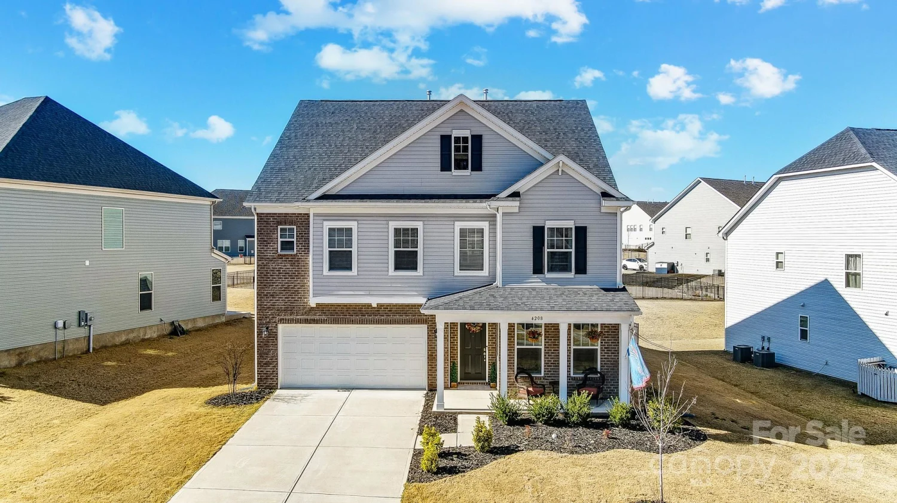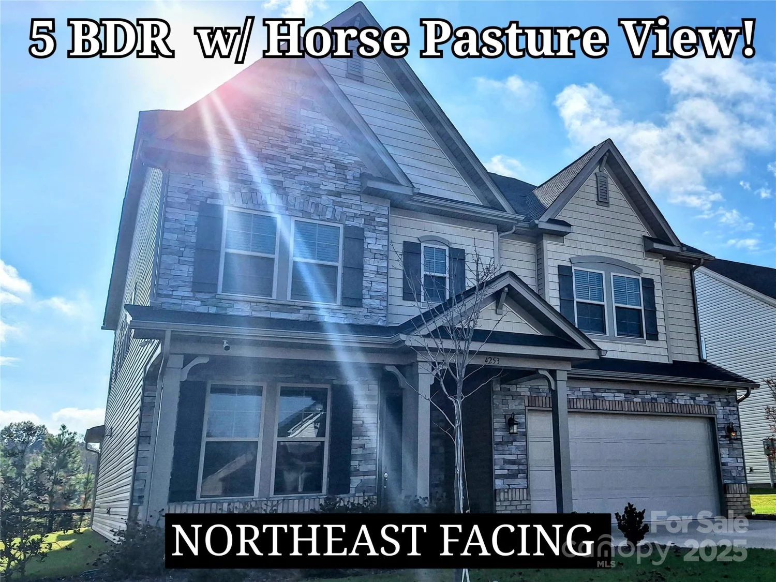7411 greene mill avenue swConcord, NC 28025
7411 greene mill avenue swConcord, NC 28025
Description
Luxurious Landon Floor Plan in The Mills at Rocky River – Style, Space & Location Welcome to this beautifully maintained 5-bedroom, 3-bath home with over 3,500 sq ft of living space in the sought-after Mills at Rocky River. It features a 3-car garage and upscale finishes throughout. The main floor offers an open-concept layout with hardwoods, a guest suite with full bath, and a chef’s kitchen with oversized island, stainless appliances, double wall ovens, granite countertops, and tile backsplash—perfect for entertaining. Upstairs, the spacious primary suite includes dual walk-in closets and a spa-like bath with Roman shower and dual heads. A step-down bonus room, three bedrooms, full bath, and laundry with washer/dryer complete the level. Enjoy your private backyard retreat with a custom paver patio, fire pit, and underground gas line—ideal for year-round outdoor living.
Property Details for 7411 Greene Mill Avenue SW
- Subdivision ComplexThe Mills at Rocky River
- Architectural StyleTraditional
- ExteriorFire Pit, Gas Grill
- Num Of Garage Spaces3
- Parking FeaturesDriveway, Attached Garage, Garage Door Opener
- Property AttachedNo
LISTING UPDATED:
- StatusActive
- MLS #CAR4250688
- Days on Site16
- HOA Fees$225 / month
- MLS TypeResidential
- Year Built2015
- CountryCabarrus
LISTING UPDATED:
- StatusActive
- MLS #CAR4250688
- Days on Site16
- HOA Fees$225 / month
- MLS TypeResidential
- Year Built2015
- CountryCabarrus
Building Information for 7411 Greene Mill Avenue SW
- StoriesTwo
- Year Built2015
- Lot Size0.0000 Acres
Payment Calculator
Term
Interest
Home Price
Down Payment
The Payment Calculator is for illustrative purposes only. Read More
Property Information for 7411 Greene Mill Avenue SW
Summary
Location and General Information
- Community Features: Clubhouse, Fitness Center, Game Court, Outdoor Pool, Playground, Recreation Area, Sidewalks, Street Lights, Walking Trails
- Directions: Take I-485 to Exit 36 for Rocky River Road. Turn right onto Holden Avenue, then at the roundabout, take the first exit onto Drake Mill Lane. Continue and turn right onto Greene Mill Avenue SW. The home will be located on the left-hand side.
- Coordinates: 35.315543,-80.574701
School Information
- Elementary School: Patriots
- Middle School: C.C. Griffin
- High School: Hickory Ridge
Taxes and HOA Information
- Parcel Number: 5537-03-2479-0000
- Tax Legal Description: LT 544 THE MILLS 0.265AC
Virtual Tour
Parking
- Open Parking: No
Interior and Exterior Features
Interior Features
- Cooling: Ceiling Fan(s), Central Air, Zoned
- Heating: Forced Air
- Appliances: Dishwasher, Disposal, Double Oven, Gas Cooktop, Microwave, Refrigerator, Tankless Water Heater, Wall Oven, Washer/Dryer
- Fireplace Features: Gas Log, Great Room
- Flooring: Carpet, Hardwood, Tile, Vinyl
- Interior Features: Cable Prewire, Drop Zone, Kitchen Island, Open Floorplan, Walk-In Closet(s)
- Levels/Stories: Two
- Window Features: Insulated Window(s)
- Foundation: Slab
- Bathrooms Total Integer: 3
Exterior Features
- Construction Materials: Stone Veneer, Vinyl
- Patio And Porch Features: Covered, Front Porch, Patio
- Pool Features: None
- Road Surface Type: Concrete
- Roof Type: Shingle
- Security Features: Carbon Monoxide Detector(s), Smoke Detector(s)
- Laundry Features: Laundry Room, Upper Level
- Pool Private: No
Property
Utilities
- Sewer: Public Sewer
- Utilities: Natural Gas, Underground Power Lines
- Water Source: City
Property and Assessments
- Home Warranty: No
Green Features
Lot Information
- Above Grade Finished Area: 3515
- Lot Features: Level
Rental
Rent Information
- Land Lease: No
Public Records for 7411 Greene Mill Avenue SW
Home Facts
- Beds5
- Baths3
- Above Grade Finished3,515 SqFt
- StoriesTwo
- Lot Size0.0000 Acres
- StyleSingle Family Residence
- Year Built2015
- APN5537-03-2479-0000
- CountyCabarrus
- ZoningPUD


