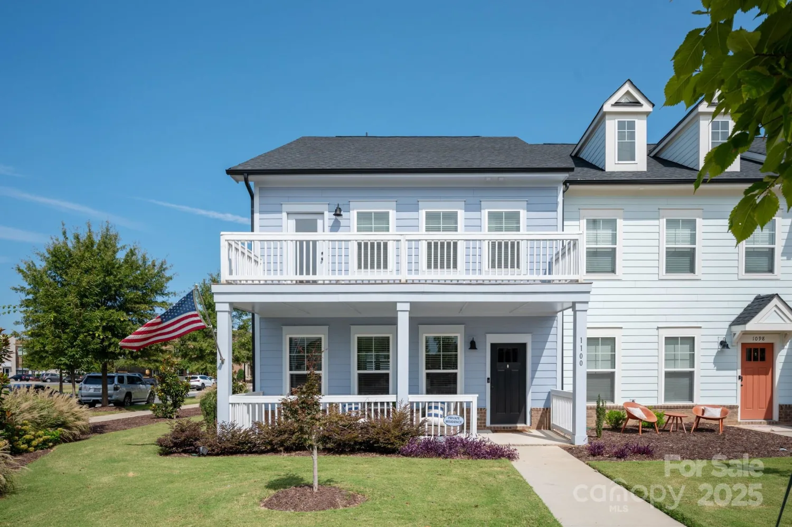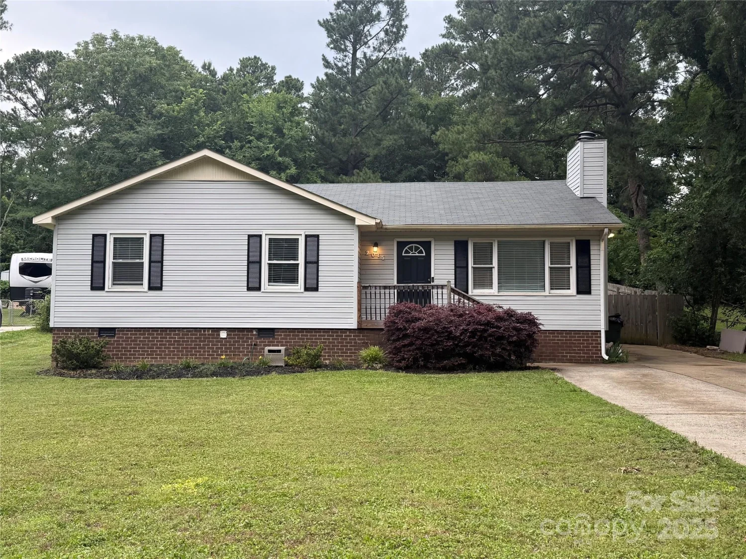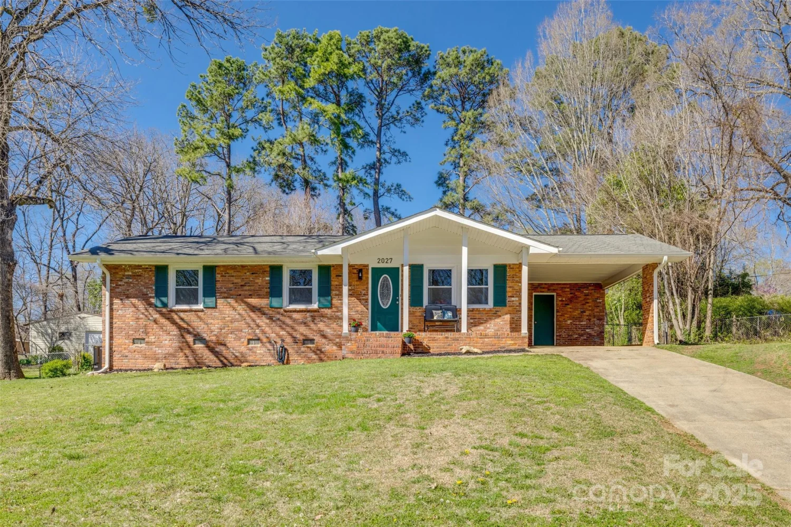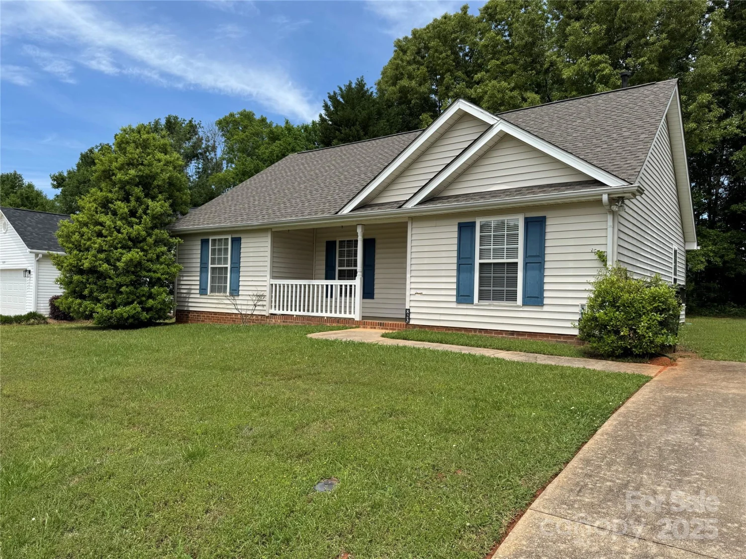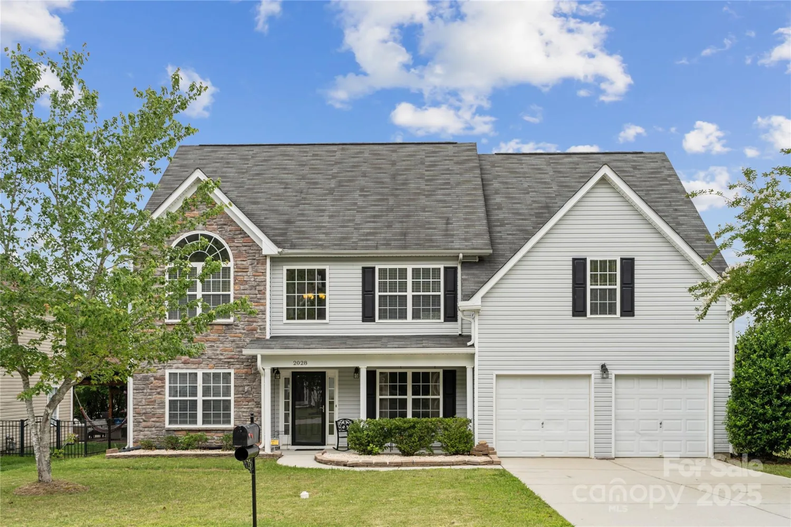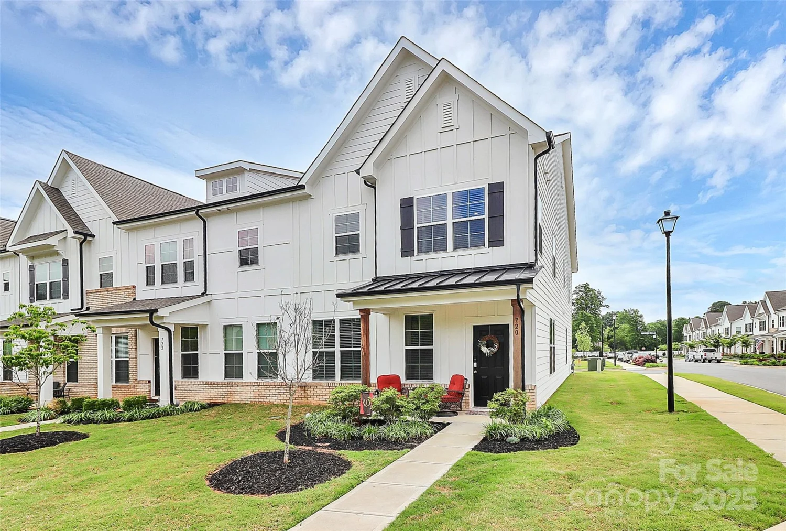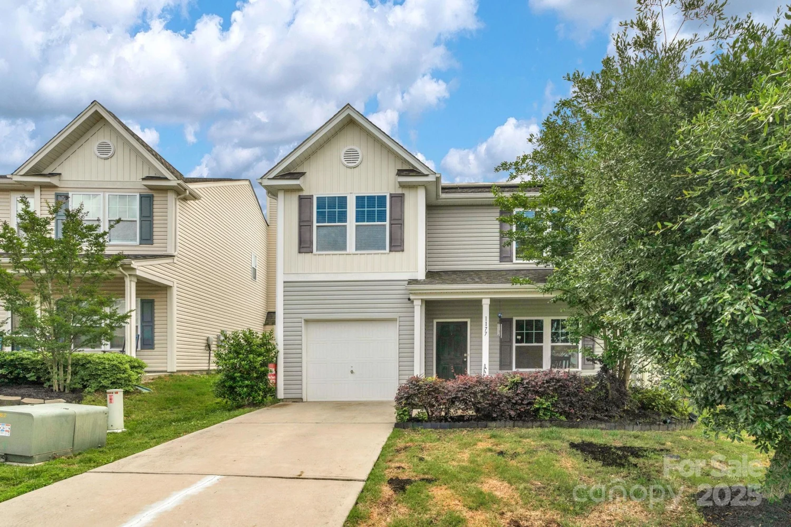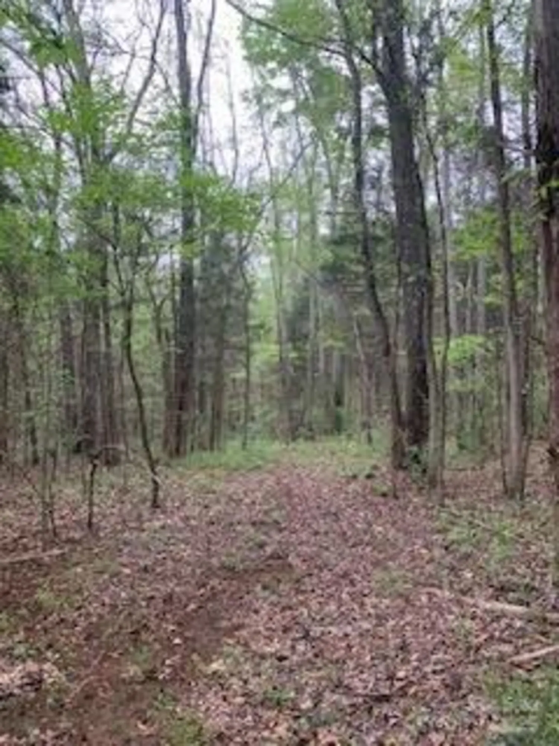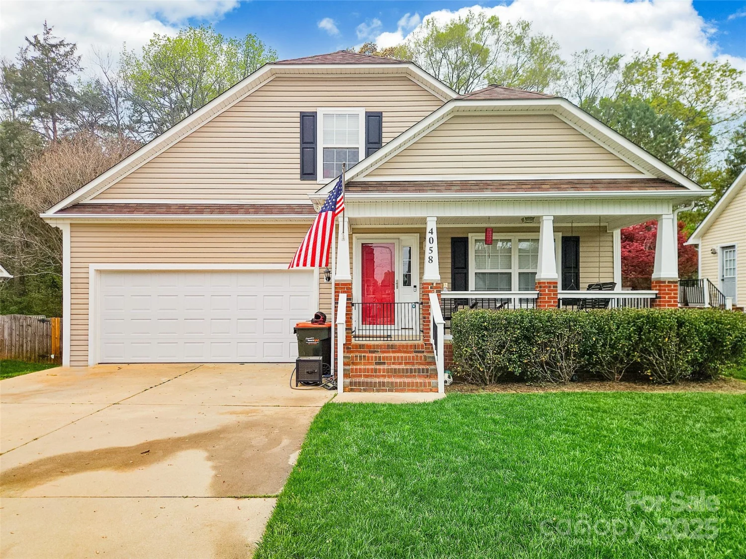1811 charter driveRock Hill, SC 29732
1811 charter driveRock Hill, SC 29732
Description
All brick ranch home with 2 car attached carport. Private fenced rear yard with concrete patio. Large wired 16x20 workshop. Beautiful side yard. Gas HVAC, 2 year old Rinnai water heater. 2 bedrooms, 2 full bathrooms with a large sunroom that could easily be a 3rd bedroom. Large eat-in kitchen with additional dining area. Family room has a vaulted ceiling and gas log fireplace. Roof is 7 years old and HVAC is 8 years old. Vinyl tilt windows. Carport is 520 sq ft.
Property Details for 1811 Charter Drive
- Subdivision ComplexRavencroft
- Architectural StyleRanch
- Parking FeaturesAttached Carport, Driveway
- Property AttachedNo
- Waterfront FeaturesNone
LISTING UPDATED:
- StatusActive
- MLS #CAR4201997
- Days on Site199
- HOA Fees$50 / year
- MLS TypeResidential
- Year Built1991
- CountryYork
LISTING UPDATED:
- StatusActive
- MLS #CAR4201997
- Days on Site199
- HOA Fees$50 / year
- MLS TypeResidential
- Year Built1991
- CountryYork
Building Information for 1811 Charter Drive
- StoriesOne
- Year Built1991
- Lot Size0.0000 Acres
Payment Calculator
Term
Interest
Home Price
Down Payment
The Payment Calculator is for illustrative purposes only. Read More
Property Information for 1811 Charter Drive
Summary
Location and General Information
- Community Features: Street Lights
- Directions: Cherry Road to left on Ebinport, R on Charter. Home is on the left. No sign in yard.
- Coordinates: 34.962531,-81.009455
School Information
- Elementary School: Richmond Drive
- Middle School: Sullivan
- High School: Rock Hill
Taxes and HOA Information
- Parcel Number: 632-14-01-002
- Tax Legal Description: LOT 2 RAVENCROFT SUB
Virtual Tour
Parking
- Open Parking: Yes
Interior and Exterior Features
Interior Features
- Cooling: Central Air, Gas
- Heating: Central, Natural Gas
- Appliances: Dishwasher, Electric Oven, Gas Water Heater, Microwave, Refrigerator
- Fireplace Features: Family Room, Gas Log
- Flooring: Carpet, Linoleum, Parquet, Tile
- Interior Features: Attic Stairs Pulldown, Breakfast Bar, Entrance Foyer
- Levels/Stories: One
- Window Features: Insulated Window(s)
- Foundation: Slab
- Bathrooms Total Integer: 2
Exterior Features
- Construction Materials: Brick Full, Vinyl
- Fencing: Back Yard, Fenced, Privacy
- Horse Amenities: None
- Patio And Porch Features: Patio
- Pool Features: None
- Road Surface Type: Concrete, Paved
- Roof Type: Composition
- Laundry Features: Electric Dryer Hookup, Laundry Room, Main Level, Washer Hookup
- Pool Private: No
- Other Structures: Workshop
Property
Utilities
- Sewer: Public Sewer
- Water Source: City
Property and Assessments
- Home Warranty: No
Green Features
Lot Information
- Above Grade Finished Area: 1887
- Lot Features: Level
- Waterfront Footage: None
Rental
Rent Information
- Land Lease: No
Public Records for 1811 Charter Drive
Home Facts
- Beds2
- Baths2
- Above Grade Finished1,887 SqFt
- StoriesOne
- Lot Size0.0000 Acres
- StyleSingle Family Residence
- Year Built1991
- APN632-14-01-002
- CountyYork


