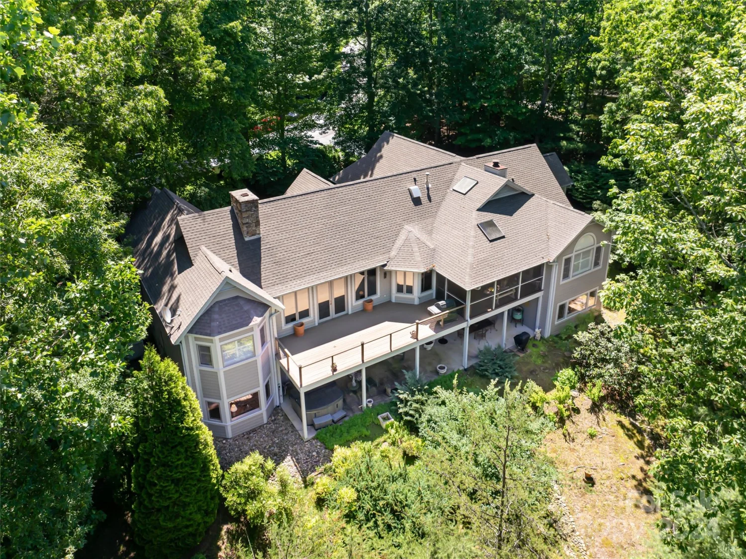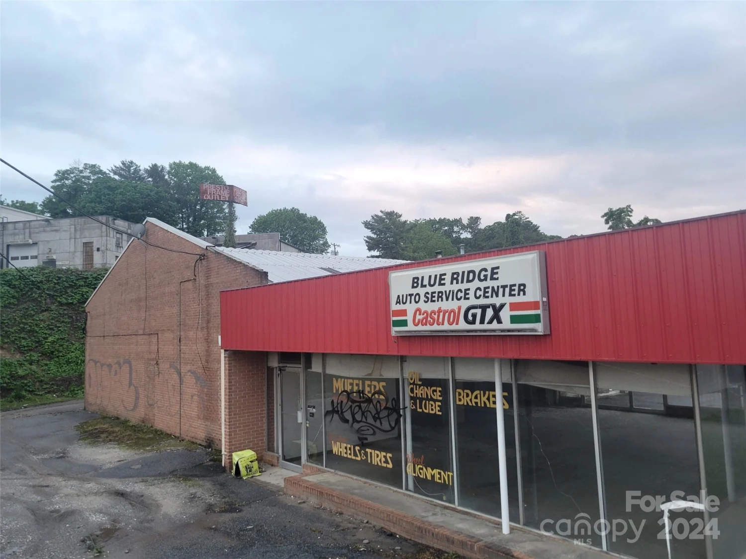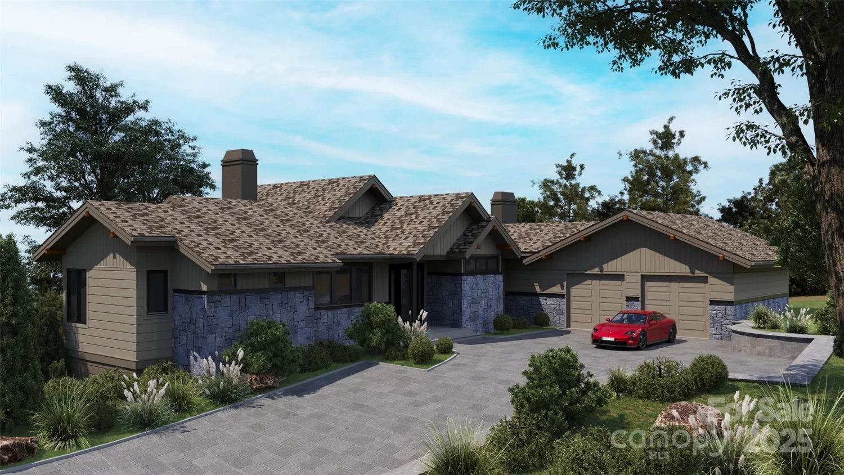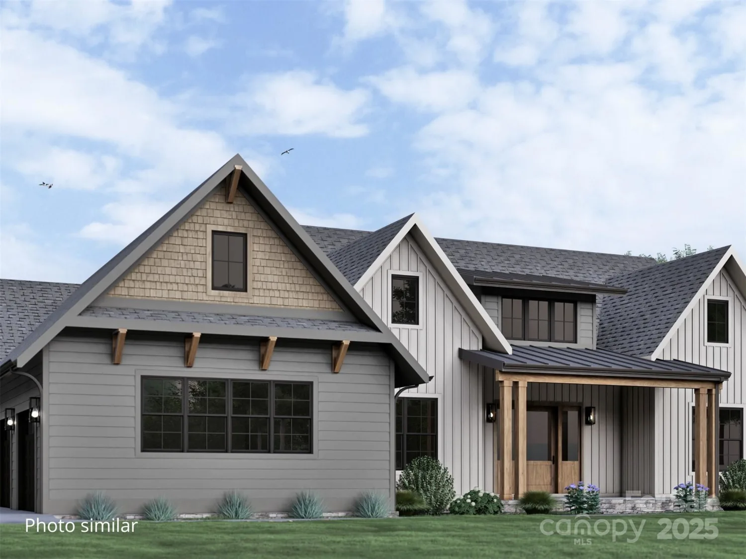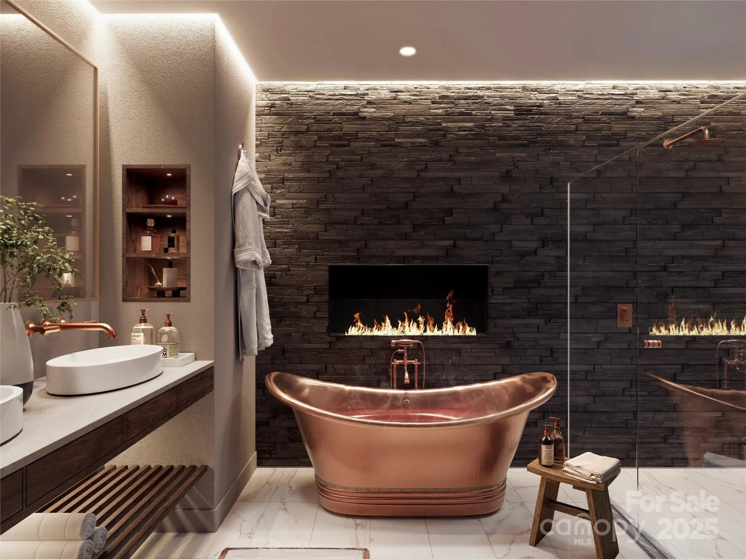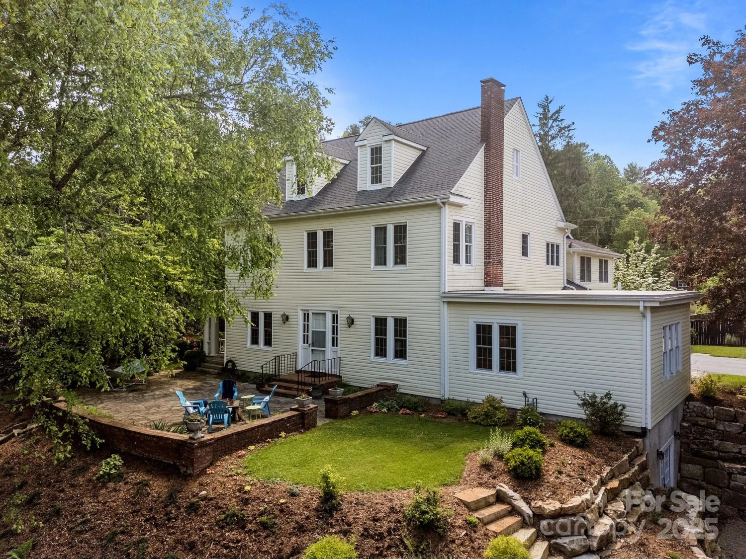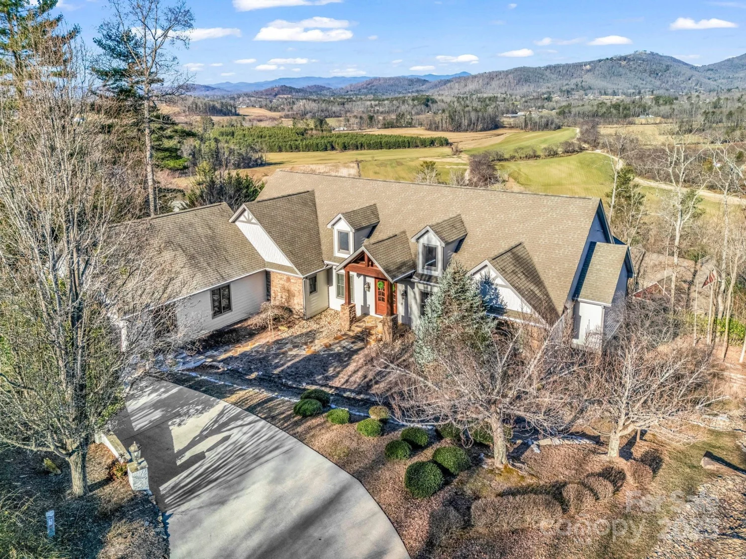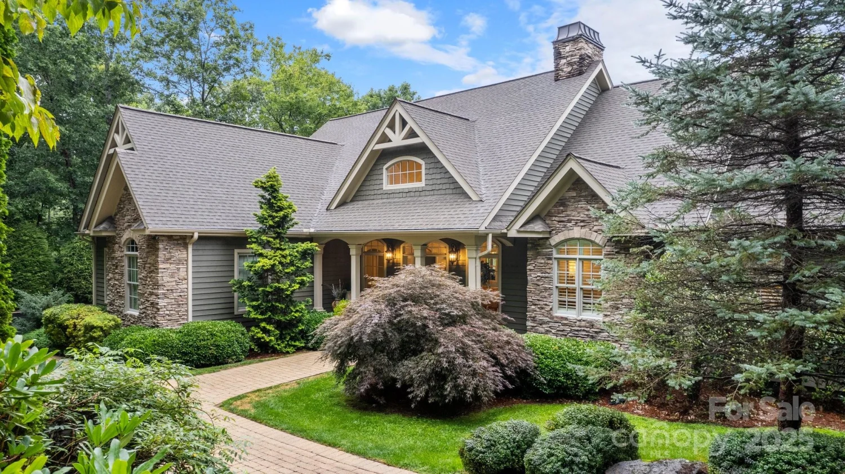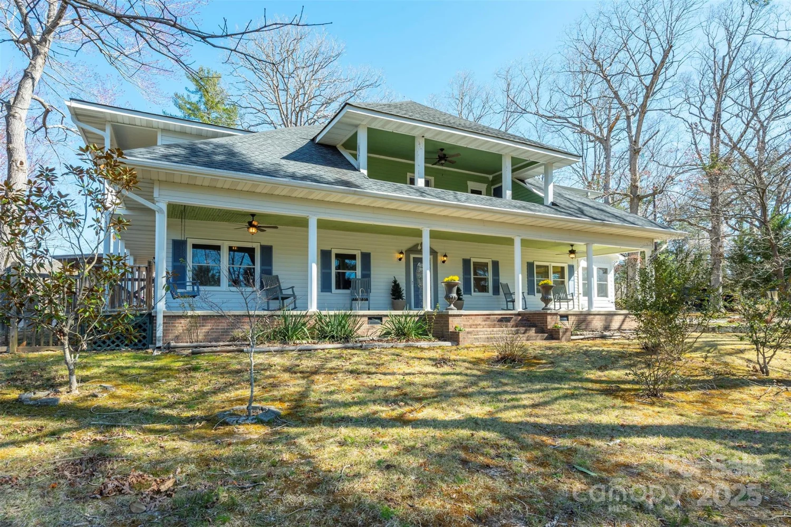153 spring rain driveHendersonville, NC 28792
153 spring rain driveHendersonville, NC 28792
Description
MOTIVATED - MUST SELL! Can't decide between sunrise and sunset views? Here you don't have to! This marvelous mountain home, a classic arts and crafts design featuring open floorplan with modern twists is nestled amongst beautiful hardwoods and indigenous NC greenery. 3 + acres, a blend of luscious, useable greenspace and forest allowing for optimal privacy. This dream home is bright, expansive, warm and welcoming while still allowing for cozy nesting spaces and retreat. Your outdoor living areas invite you to meet the dawn with a steaming mug of coffee and a good book...wind the day down with fiery reds and buttery golds melting over the blue ridge paired with your favorite Pinot. Whether it's the ultimate good time, gathering spot or a safe haven away from "the real world" that you crave, this home can be both....and so much more! Owners hate to let this mountain dream go; but, "life" had other plans for them. They MUST SELL and are MOTIVATED to do so.
Property Details for 153 Spring Rain Drive
- Subdivision ComplexGrand Highlands at Bearwallow
- Architectural StyleArts and Crafts
- ExteriorFire Pit, Hot Tub
- Num Of Garage Spaces3
- Parking FeaturesDriveway, Attached Garage, Garage Door Opener, Garage Shop
- Property AttachedNo
- Waterfront FeaturesNone
LISTING UPDATED:
- StatusActive Under Contract
- MLS #CAR4202327
- Days on Site181
- HOA Fees$2,550 / year
- MLS TypeResidential
- Year Built2013
- CountryHenderson
Location
Listing Courtesy of Allen Tate/Beverly-Hanks Hendersonville - Shannon Garrett
LISTING UPDATED:
- StatusActive Under Contract
- MLS #CAR4202327
- Days on Site181
- HOA Fees$2,550 / year
- MLS TypeResidential
- Year Built2013
- CountryHenderson
Building Information for 153 Spring Rain Drive
- Stories1 Story/F.R.O.G.
- Year Built2013
- Lot Size0.0000 Acres
Payment Calculator
Term
Interest
Home Price
Down Payment
The Payment Calculator is for illustrative purposes only. Read More
Property Information for 153 Spring Rain Drive
Summary
Location and General Information
- Community Features: Business Center, Clubhouse, Dog Park, Fitness Center, Game Court, Gated, Picnic Area, Recreation Area, Sport Court, Tennis Court(s), Walking Trails, Other
- Directions: Call Listing Agent for Updated Gate Codes. It Is Encouraged That Agents Use the WRITTEN DIRECTIONS ATTACHED to Listing as GPS CAN Take you via a Less Desirable Route Especially When Coming From Asheville. From Hendersonville: I 26 E to HWY 64 towards Chimney Rock, L onto Fruitland, L onto Old Clear Creek, L Bearwallow Mountain Rd, RT onto Bearwallow Mtn Rd. You Will See Community Gates on Both North and South Sides of Community.
- View: City, Long Range, Mountain(s), Winter, Year Round
- Coordinates: 35.461563,-82.376503
School Information
- Elementary School: Edneyville
- Middle School: Apple Valley
- High School: North Henderson
Taxes and HOA Information
- Parcel Number: 1003046
- Tax Legal Description: Grand Highlands LO:15 PL: SLD 5814A
Virtual Tour
Parking
- Open Parking: Yes
Interior and Exterior Features
Interior Features
- Cooling: Ceiling Fan(s), Central Air, Zoned
- Heating: Heat Pump
- Appliances: Bar Fridge, Dishwasher, Disposal, Dryer, Exhaust Fan, Exhaust Hood, Gas Range, Microwave, Oven, Propane Water Heater, Refrigerator, Self Cleaning Oven, Wall Oven, Washer, Washer/Dryer, Wine Refrigerator
- Basement: Basement Garage Door, Basement Shop, Daylight, Exterior Entry, Finished, Full, Interior Entry, Storage Space, Walk-Out Access, Walk-Up Access
- Fireplace Features: Fire Pit, Great Room, Living Room, Wood Burning
- Flooring: Carpet, Tile, Wood
- Interior Features: Breakfast Bar, Central Vacuum, Entrance Foyer, Hot Tub, Kitchen Island, Open Floorplan, Pantry, Storage, Walk-In Closet(s), Walk-In Pantry
- Levels/Stories: 1 Story/F.R.O.G.
- Other Equipment: Fuel Tank(s), Generator, Generator Hookup
- Foundation: Basement
- Total Half Baths: 1
- Bathrooms Total Integer: 5
Exterior Features
- Construction Materials: Stone, Wood
- Patio And Porch Features: Deck, Front Porch, Patio, Rear Porch
- Pool Features: None
- Road Surface Type: Concrete, Paved
- Roof Type: Shingle
- Security Features: Carbon Monoxide Detector(s), Radon Mitigation System, Smoke Detector(s)
- Laundry Features: Main Level
- Pool Private: No
Property
Utilities
- Sewer: Septic Installed
- Utilities: Cable Available, Electricity Connected, Fiber Optics, Propane, Underground Power Lines, Underground Utilities, Wired Internet Available
- Water Source: City
Property and Assessments
- Home Warranty: No
Green Features
Lot Information
- Above Grade Finished Area: 3854
- Lot Features: Cleared, Green Area, Open Lot, Private, Sloped, Wooded, Views
- Waterfront Footage: None
Rental
Rent Information
- Land Lease: No
Public Records for 153 Spring Rain Drive
Home Facts
- Beds4
- Baths4
- Above Grade Finished3,854 SqFt
- Stories1 Story/F.R.O.G.
- Lot Size0.0000 Acres
- StyleSingle Family Residence
- Year Built2013
- APN1003046
- CountyHenderson


