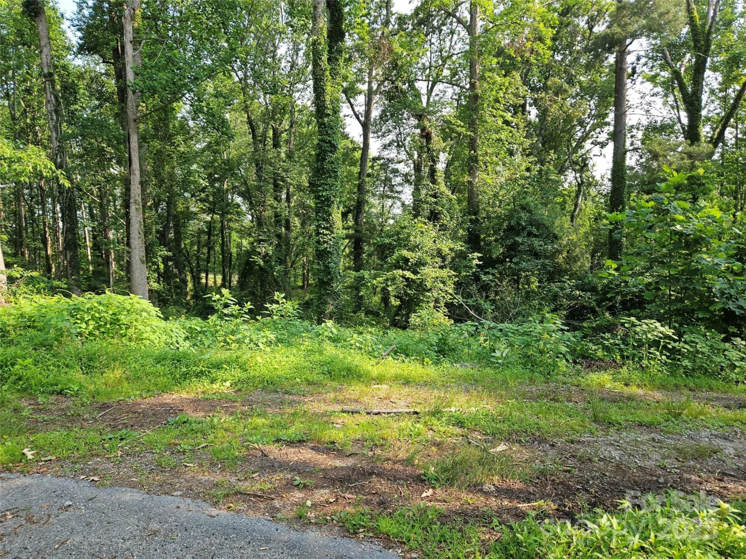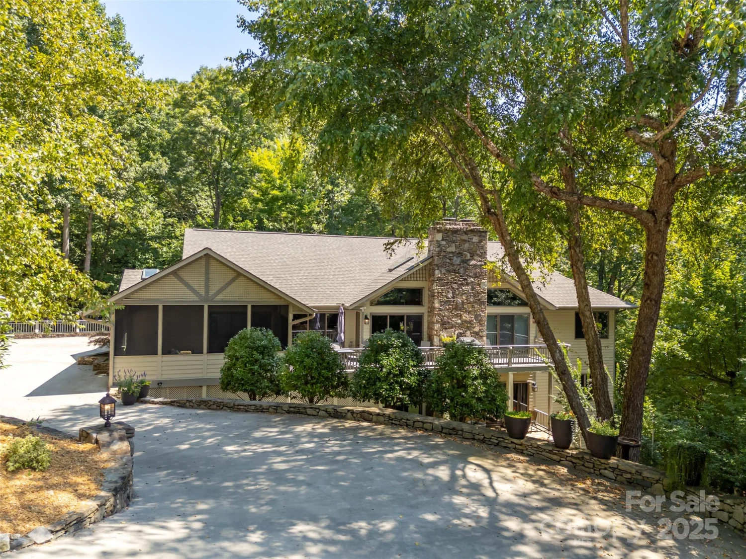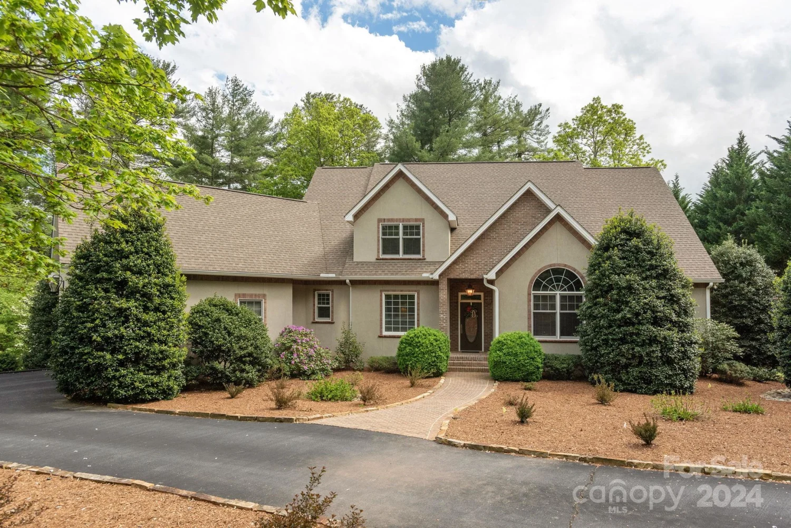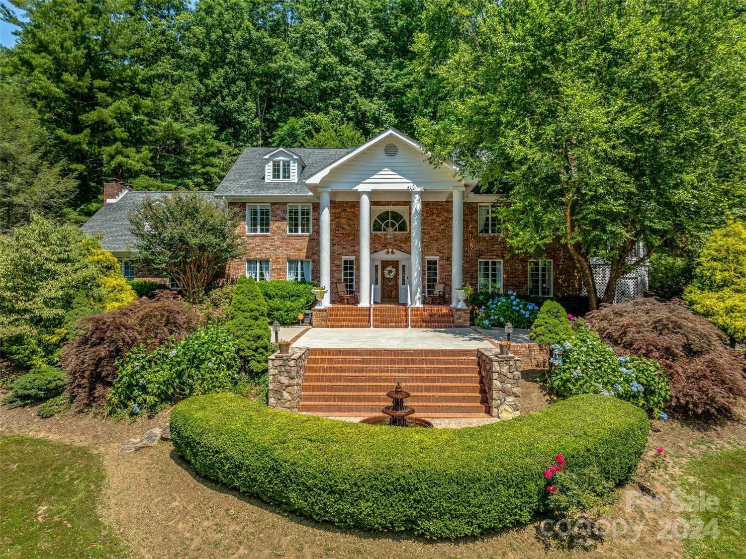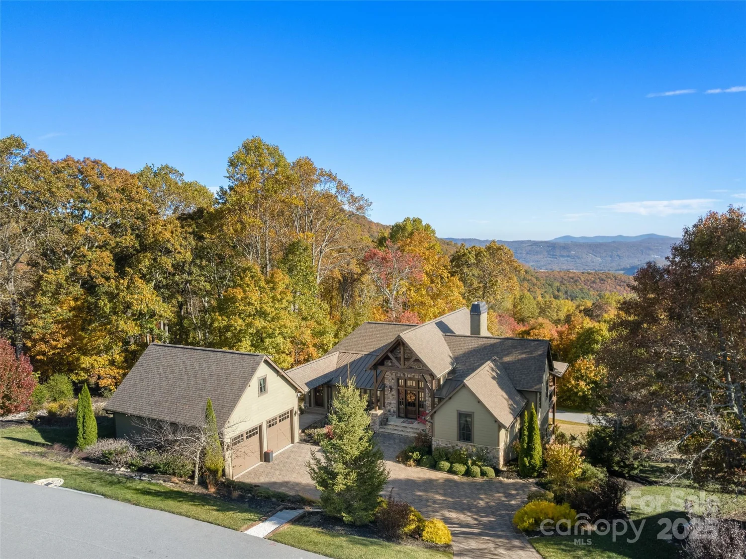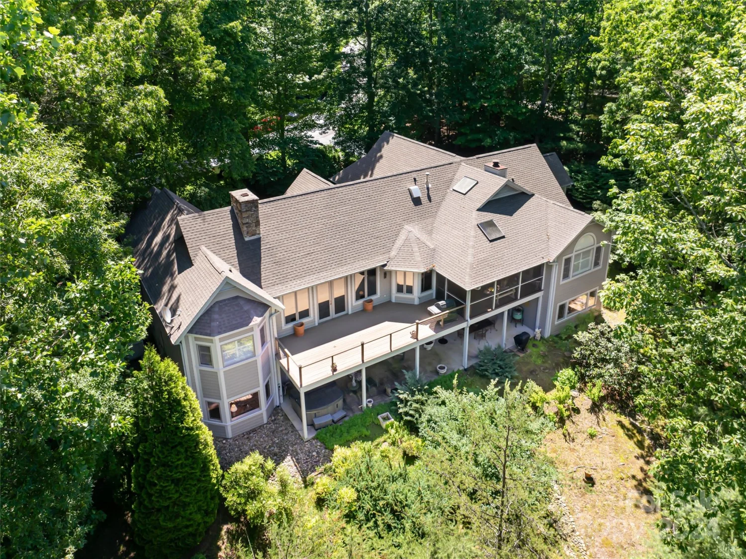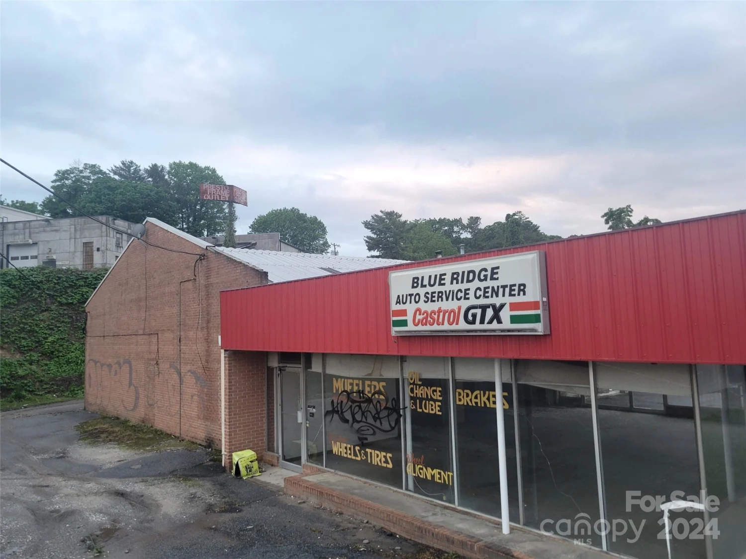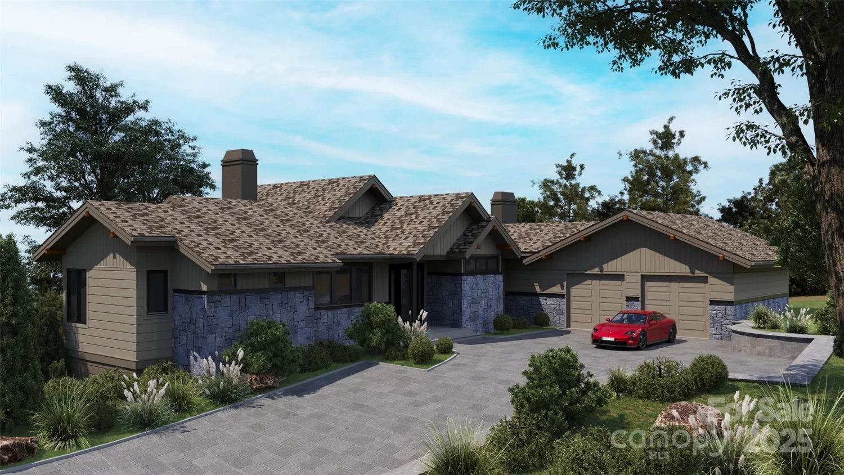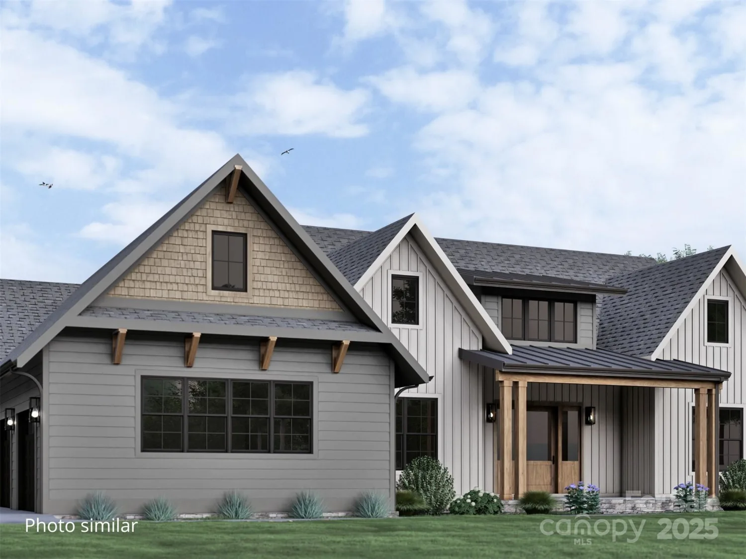206 stone valley way 23Hendersonville, NC 28792
206 stone valley way 23Hendersonville, NC 28792
Description
So close…..yet so far away!.......this custom Arts and Crafts masterpiece is only 15 minutes from Main Street in Hendersonville….and, as part of the gated community of Oleta Falls, the setting is like a national park. The community encompasses over 400 plus acres of Blue Ridge terra firma (200 of which is unspoiled common area, with numerous wooded trails, a beautiful 40 foot waterfall, incredible mountain views, the Little Hungry River, and a community clubhouse, pool, and fitness center). This 4BR/3.5BA home features an open floor plan with vaulted ceilings, abundant natural light, two stacked stone fireplaces, a chef’s kitchen, two primary en-suites (radiant heat in main level primary bath), and multiple areas for alfresco entertaining. The owners have meticulously maintained the home which is in “move-in” condition. Few homes built today enjoy this level of craftsmanship. See attachments for floorplans and features. Professionally landscaped.
Property Details for 206 Stone Valley Way 23
- Subdivision ComplexOleta Falls
- Architectural StyleArts and Crafts
- Num Of Garage Spaces2
- Parking FeaturesCircular Driveway, Attached Garage, Garage Faces Side
- Property AttachedNo
LISTING UPDATED:
- StatusActive
- MLS #CAR4251980
- Days on Site3
- HOA Fees$282 / month
- MLS TypeResidential
- Year Built2006
- CountryHenderson
Location
Listing Courtesy of Pinnacle Sothebys International Realty - Michael Holden
LISTING UPDATED:
- StatusActive
- MLS #CAR4251980
- Days on Site3
- HOA Fees$282 / month
- MLS TypeResidential
- Year Built2006
- CountryHenderson
Building Information for 206 Stone Valley Way 23
- StoriesOne
- Year Built2006
- Lot Size0.0000 Acres
Payment Calculator
Term
Interest
Home Price
Down Payment
The Payment Calculator is for illustrative purposes only. Read More
Property Information for 206 Stone Valley Way 23
Summary
Location and General Information
- Community Features: Clubhouse, Fitness Center, Gated, Hot Tub, Outdoor Pool, Pond, Walking Trails, Other
- Directions: From Hendersonville, travel East on Dana Rd, Turn left on Ridge Rd (at junction with Upward Rd) and then immediate right on Oleta Road (Dana Post Office on corner). Proceed approx 2.5 miles, turn right onto Stepp Mill Rd. Continue straight, then veer left into Oleta Falls (on Oleta Mill Trail ...gated entrance keypad will be on your left). Continue straight to left onto Stone Valley Way. House will be the second one on your right.
- View: Long Range, Mountain(s)
- Coordinates: 35.328748,-82.341696
School Information
- Elementary School: Unspecified
- Middle School: Unspecified
- High School: Unspecified
Taxes and HOA Information
- Parcel Number: 9967625
- Tax Legal Description: Oleta Falls L023 PH1 PLSLD 35 71A
Virtual Tour
Parking
- Open Parking: Yes
Interior and Exterior Features
Interior Features
- Cooling: Ceiling Fan(s), Central Air, Electric, Heat Pump, Humidity Control, Zoned
- Heating: Central, Electric, Forced Air, Heat Pump, Propane, Zoned
- Appliances: Dishwasher, Disposal, Electric Cooktop, Exhaust Fan, Exhaust Hood, Gas Water Heater, Microwave, Propane Water Heater, Refrigerator with Ice Maker, Self Cleaning Oven, Tankless Water Heater, Wall Oven, Warming Drawer
- Basement: Daylight, Exterior Entry, Finished, Interior Entry, Storage Space, Unfinished, Walk-Out Access
- Fireplace Features: Family Room, Gas, Gas Log, Gas Vented, Great Room, Propane, Recreation Room
- Flooring: Carpet, Tile, Wood
- Interior Features: Breakfast Bar, Built-in Features, Entrance Foyer, Garden Tub, Kitchen Island, Pantry, Storage, Walk-In Closet(s), Walk-In Pantry, Wet Bar
- Levels/Stories: One
- Other Equipment: Fuel Tank(s), Generator
- Window Features: Insulated Window(s)
- Foundation: Basement
- Total Half Baths: 1
- Bathrooms Total Integer: 4
Exterior Features
- Construction Materials: Stone, Wood
- Horse Amenities: None
- Patio And Porch Features: Balcony, Covered, Front Porch, Rear Porch
- Pool Features: None
- Road Surface Type: Asphalt, Cobblestone, Paved
- Roof Type: Shingle
- Security Features: Carbon Monoxide Detector(s), Radon Mitigation System, Smoke Detector(s)
- Laundry Features: Electric Dryer Hookup, Laundry Room, Main Level, Sink, Washer Hookup
- Pool Private: No
Property
Utilities
- Sewer: Septic Installed
- Utilities: Cable Available, Electricity Connected, Propane, Satellite Internet Available, Underground Power Lines, Underground Utilities, Wired Internet Available
- Water Source: Community Well
Property and Assessments
- Home Warranty: No
Green Features
Lot Information
- Above Grade Finished Area: 2548
- Lot Features: Private, Wooded, Views
Multi Family
- # Of Units In Community: 23
Rental
Rent Information
- Land Lease: No
Public Records for 206 Stone Valley Way 23
Home Facts
- Beds4
- Baths3
- Above Grade Finished2,548 SqFt
- Below Grade Finished1,869 SqFt
- StoriesOne
- Lot Size0.0000 Acres
- StyleSingle Family Residence
- Year Built2006
- APN9967625
- CountyHenderson
- ZoningR-3


