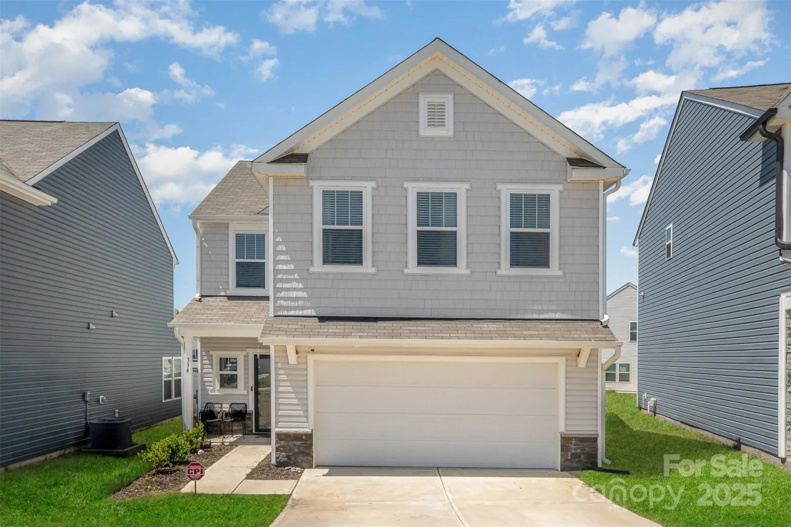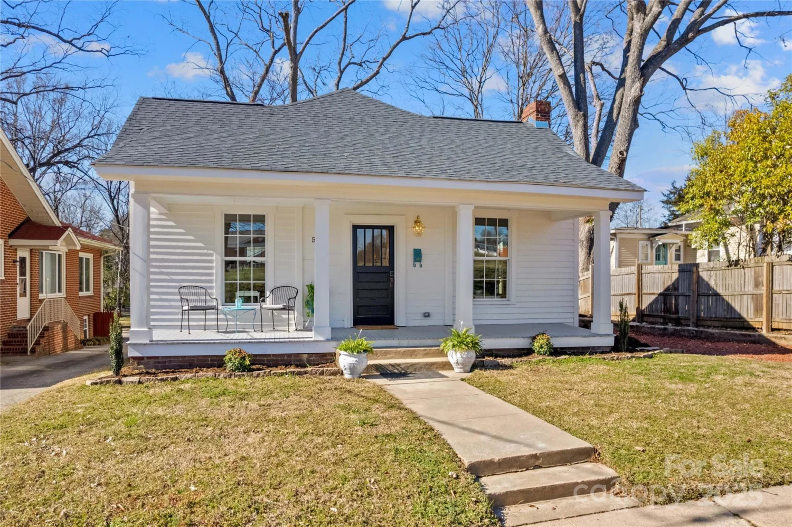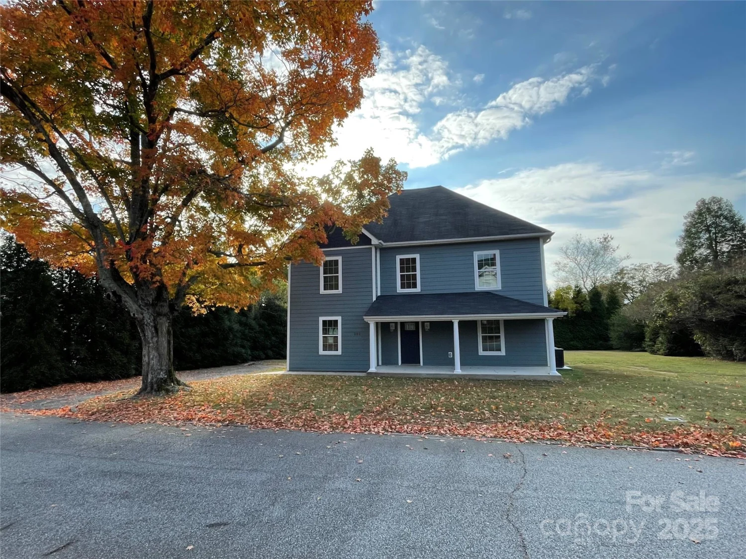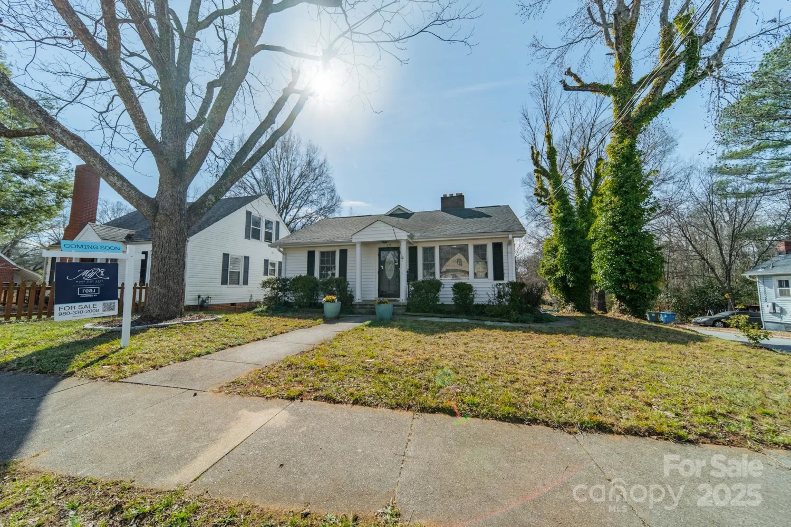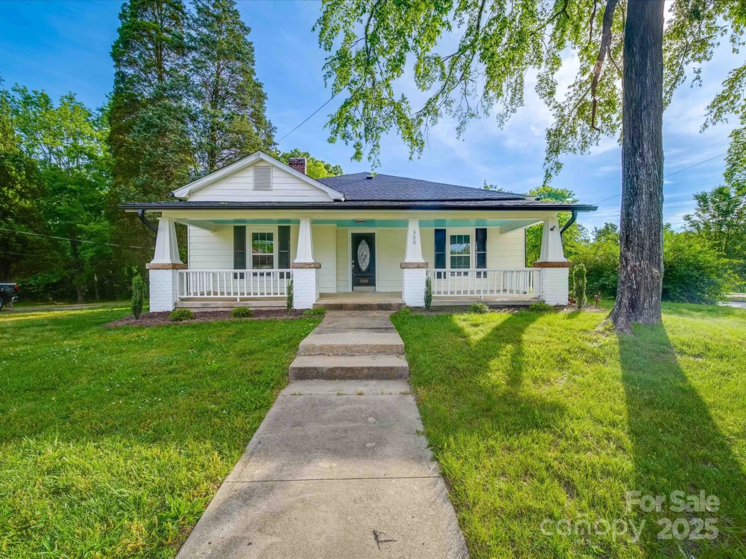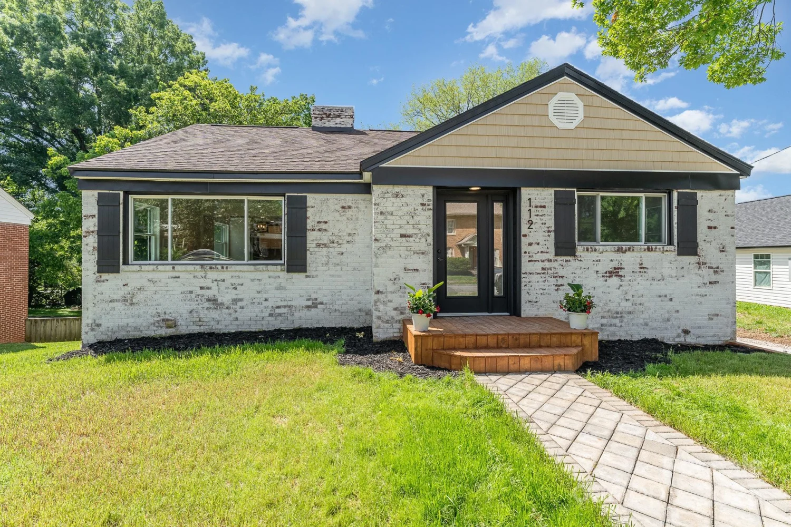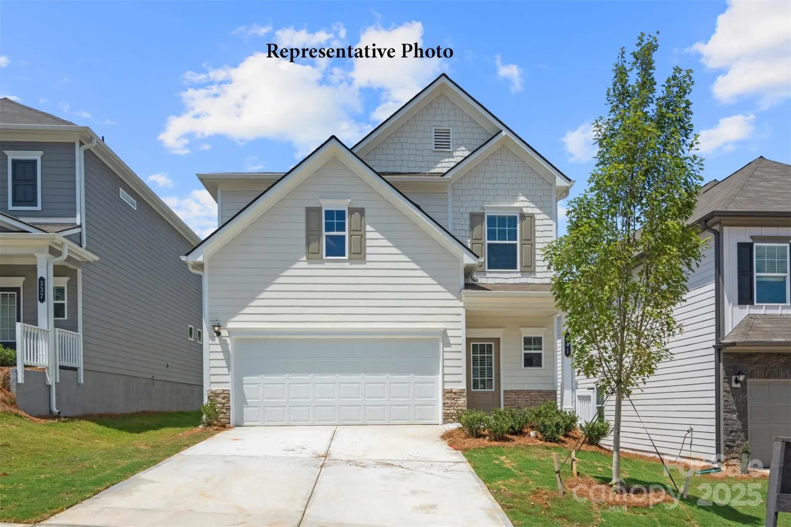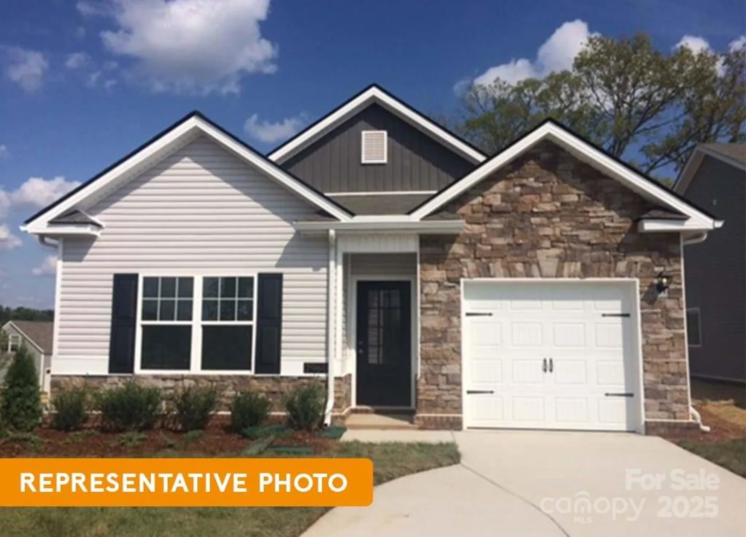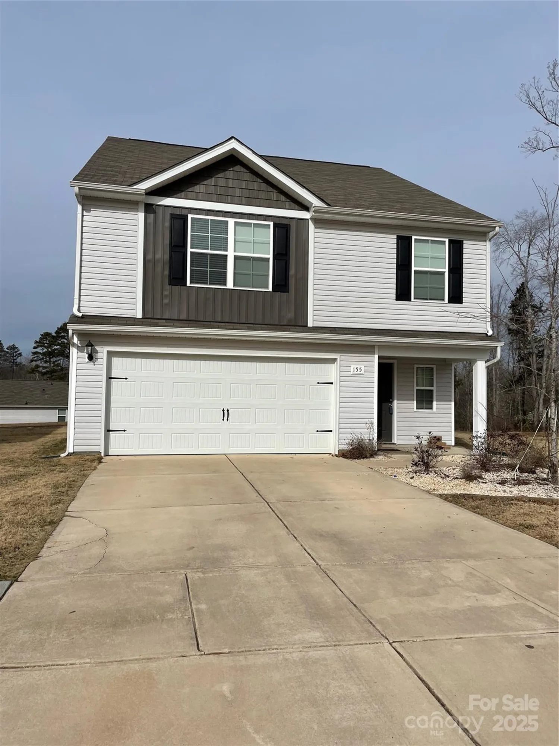1333 morehead driveSalisbury, NC 28144
1333 morehead driveSalisbury, NC 28144
Description
Brand new, energy-efficient home available Now! An open-concept layout means you can fix dinner at the kitchen island without missing the conversation in the great room. Use the first-floor flex space as an office or den. Upstairs, the primary suite offers dual sinks and a walk-in closet. Oxford Station will feature a variety of ranch and two-story floorplans from the $300s. Conveniently located near I-85, homeowners will enjoy easy access to retail, entertainment and employment in Salisbury, Kannapolis, Concord and other surrounding areas. Join the interest list today to be notified of available homes and pricing. Each of our homes is built with innovative, energy-efficient features designed to help you enjoy more savings, better health, real comfort and peace of mind.
Property Details for 1333 Morehead Drive
- Subdivision ComplexOxford Station
- Architectural StyleModern
- Num Of Garage Spaces2
- Parking FeaturesAttached Garage
- Property AttachedNo
LISTING UPDATED:
- StatusActive
- MLS #CAR4202634
- Days on Site154
- HOA Fees$73 / month
- MLS TypeResidential
- Year Built2024
- CountryRowan
LISTING UPDATED:
- StatusActive
- MLS #CAR4202634
- Days on Site154
- HOA Fees$73 / month
- MLS TypeResidential
- Year Built2024
- CountryRowan
Building Information for 1333 Morehead Drive
- StoriesTwo
- Year Built2024
- Lot Size0.0000 Acres
Payment Calculator
Term
Interest
Home Price
Down Payment
The Payment Calculator is for illustrative purposes only. Read More
Property Information for 1333 Morehead Drive
Summary
Location and General Information
- Community Features: Walking Trails
- Directions: From Charlotte; take I-85 N to exit 74 onto Julian Rd in Rowan County. Turn left on Julian Rd then left on US-601. Turn left onto Woodleaf Rd and then right on W Ridge Rd.
- Coordinates: 35.7113169,-80.4659833
School Information
- Elementary School: North Rowan
- Middle School: North Rowan
- High School: North Rowan
Taxes and HOA Information
- Parcel Number: 576101478001
- Tax Legal Description: SF 0004 Plan 446LF
Virtual Tour
Parking
- Open Parking: No
Interior and Exterior Features
Interior Features
- Cooling: ENERGY STAR Qualified Equipment
- Heating: ENERGY STAR Qualified Equipment
- Appliances: Low Flow Fixtures
- Flooring: Carpet, Tile, Vinyl
- Interior Features: Attic Stairs Pulldown, Drop Zone, Open Floorplan, Pantry, Storage, Walk-In Pantry
- Levels/Stories: Two
- Foundation: Slab
- Total Half Baths: 1
- Bathrooms Total Integer: 3
Exterior Features
- Construction Materials: Brick Partial, Stone Veneer, Vinyl
- Patio And Porch Features: Covered, Front Porch, Rear Porch
- Pool Features: None
- Road Surface Type: Concrete, Paved
- Roof Type: Shingle
- Laundry Features: Inside
- Pool Private: No
Property
Utilities
- Sewer: Public Sewer
- Water Source: City
Property and Assessments
- Home Warranty: No
Green Features
Lot Information
- Above Grade Finished Area: 2135
- Lot Features: Level
Rental
Rent Information
- Land Lease: No
Public Records for 1333 Morehead Drive
Home Facts
- Beds3
- Baths2
- Above Grade Finished2,135 SqFt
- StoriesTwo
- Lot Size0.0000 Acres
- StyleSingle Family Residence
- Year Built2024
- APN576101478001
- CountyRowan


