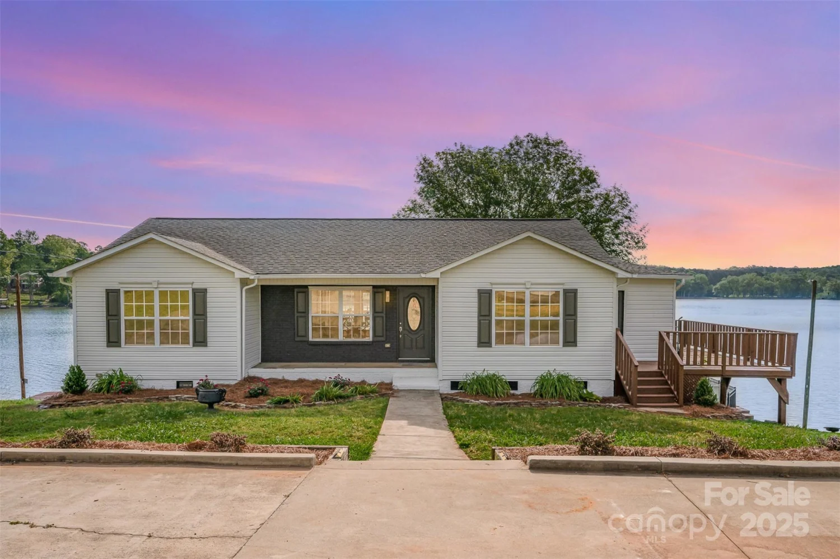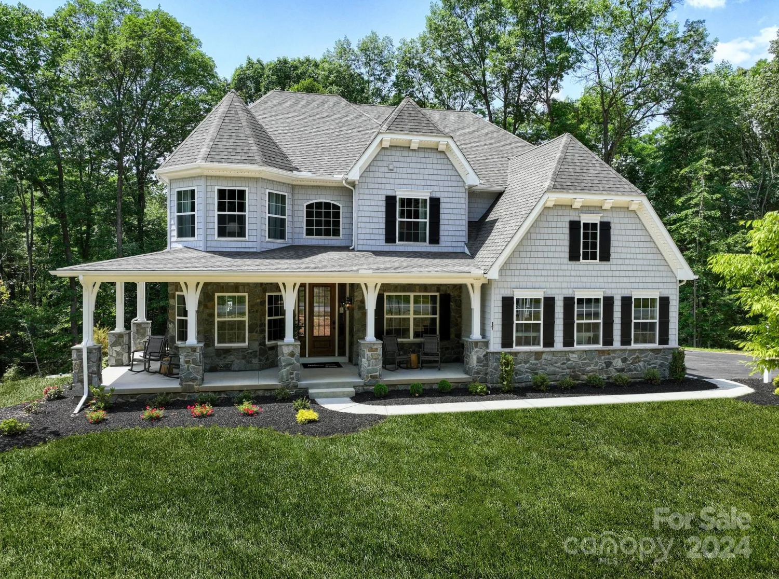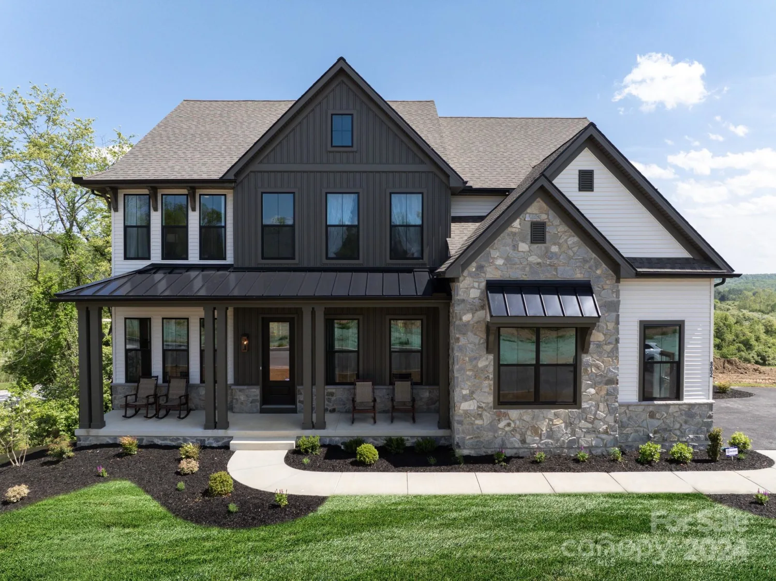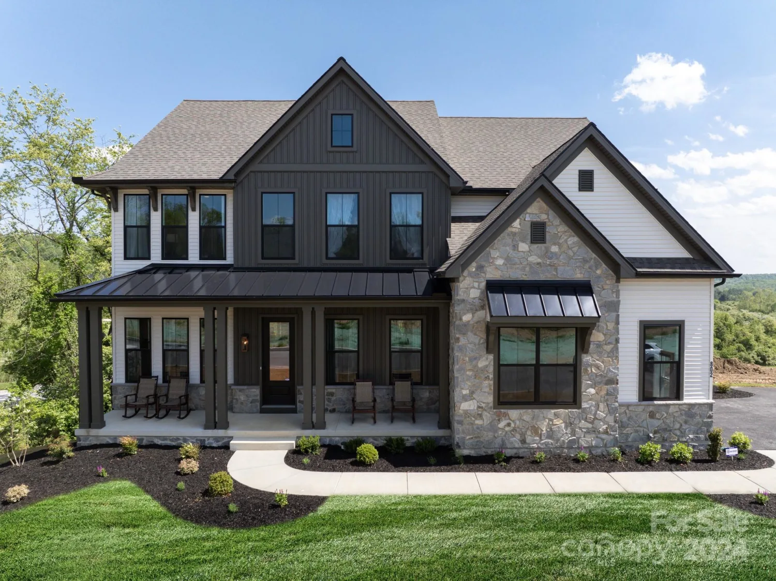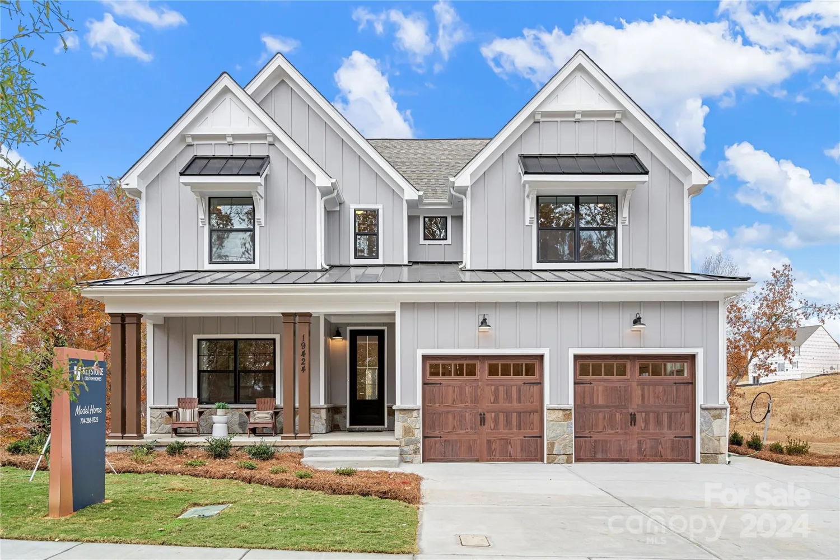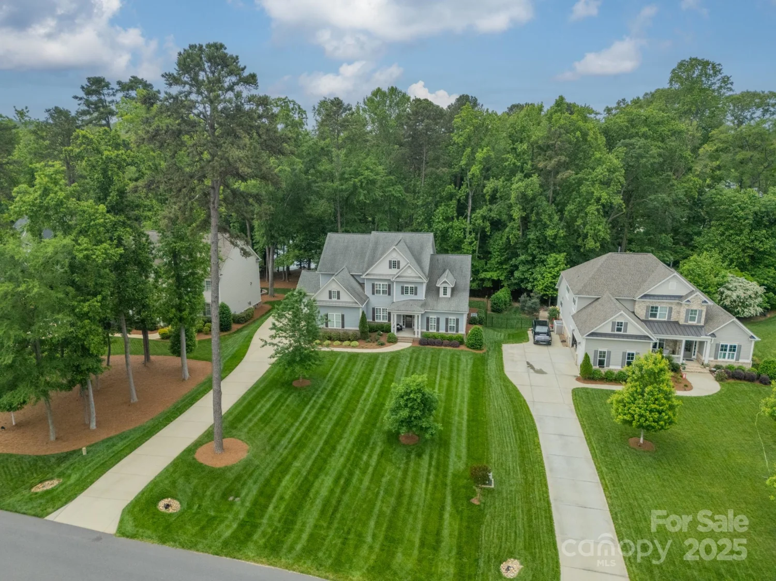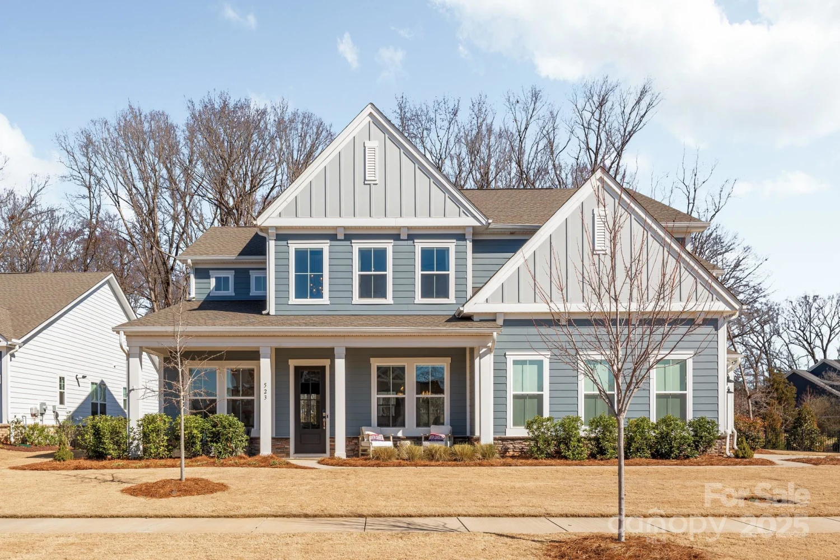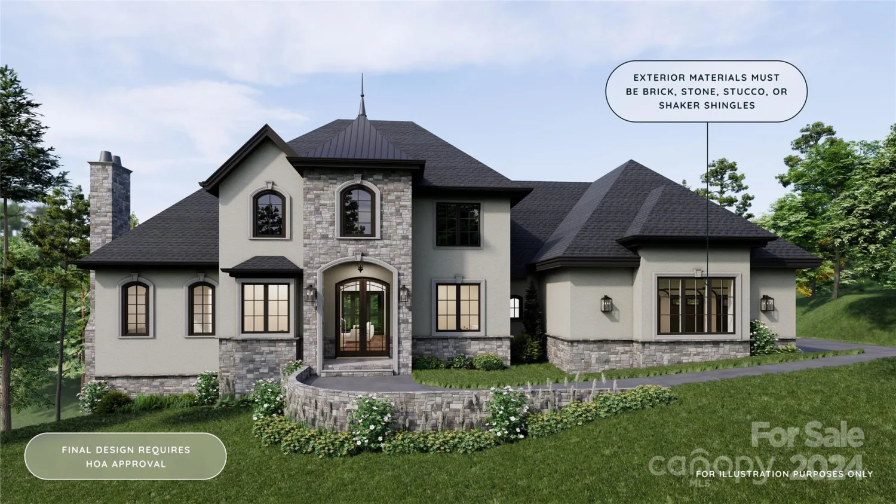lot 47 watercourse way devonshireBelmont, NC 28012
lot 47 watercourse way devonshireBelmont, NC 28012
Description
Welcome to Lakestone Cove, a community of new construction homes in Belmont, NC. Lakestone Cove consists of 15 homesites including 8 exclusive waterfront sites in an established community. These homesites range from .32-.59 acres, offering plenty of space to build your dream home. The Devonshire is a 4+ bed, 2.5+ bath home featuring an open floorplan, 2 staircases, and many unique customization options. Inside the Foyer, there is a Living Room to one side and Dining Room to the other. In the main living area, the 2-story Family Room opens to the Kitchen with large eat-in island. Private Study near back stairs can be used as optional 5th bedroom. Upstairs, the spacious Owner's Suite has 2 walk-in closets and a private full bath. Bedroom 2, 3, & 4 share a hallway bath. Laundry Room is conveniently located on the same floor as all bedrooms. The Devonshire can be customized to include up to 7 Bedrooms and 8.5 Bathrooms.
Property Details for Lot 47 Watercourse Way Devonshire
- Subdivision ComplexNone
- Num Of Garage Spaces2
- Parking FeaturesDriveway, Attached Garage
- Property AttachedNo
LISTING UPDATED:
- StatusActive
- MLS #CAR4202840
- Days on Site161
- MLS TypeResidential
- Year Built2025
- CountryGaston
LISTING UPDATED:
- StatusActive
- MLS #CAR4202840
- Days on Site161
- MLS TypeResidential
- Year Built2025
- CountryGaston
Building Information for Lot 47 Watercourse Way Devonshire
- StoriesTwo
- Year Built2025
- Lot Size0.0000 Acres
Payment Calculator
Term
Interest
Home Price
Down Payment
The Payment Calculator is for illustrative purposes only. Read More
Property Information for Lot 47 Watercourse Way Devonshire
Summary
Location and General Information
- Directions: Off of Rivermist Drive in Belmont, NC.
- Coordinates: 35.2206041,-81.01766157
School Information
- Elementary School: Belmont Central
- Middle School: Belmont
- High School: South Point (NC)
Taxes and HOA Information
- Parcel Number: 3594714373
- Tax Legal Description: RIVERMIST LOT 47
Virtual Tour
Parking
- Open Parking: No
Interior and Exterior Features
Interior Features
- Cooling: Central Air
- Heating: Natural Gas
- Appliances: Dishwasher, Disposal, Electric Range, Exhaust Hood
- Basement: Exterior Entry, Interior Entry, Unfinished, Walk-Out Access
- Interior Features: Attic Stairs Pulldown, Breakfast Bar, Kitchen Island, Open Floorplan, Pantry, Walk-In Closet(s), Walk-In Pantry
- Levels/Stories: Two
- Foundation: Basement
- Total Half Baths: 1
- Bathrooms Total Integer: 3
Exterior Features
- Construction Materials: Fiber Cement
- Pool Features: None
- Road Surface Type: Concrete, Paved
- Roof Type: Shingle, Composition, Wood
- Security Features: Carbon Monoxide Detector(s)
- Laundry Features: Washer Hookup
- Pool Private: No
Property
Utilities
- Sewer: Public Sewer
- Utilities: Cable Available, Electricity Connected, Natural Gas, Underground Utilities, Wired Internet Available
- Water Source: City
Property and Assessments
- Home Warranty: No
Green Features
Lot Information
- Above Grade Finished Area: 4016
- Lot Features: Waterfront
Multi Family
- # Of Units In Community: Devonshire
Rental
Rent Information
- Land Lease: No
Public Records for Lot 47 Watercourse Way Devonshire
Home Facts
- Beds4
- Baths2
- Above Grade Finished4,016 SqFt
- StoriesTwo
- Lot Size0.0000 Acres
- StyleSingle Family Residence
- Year Built2025
- APN3594714373
- CountyGaston





