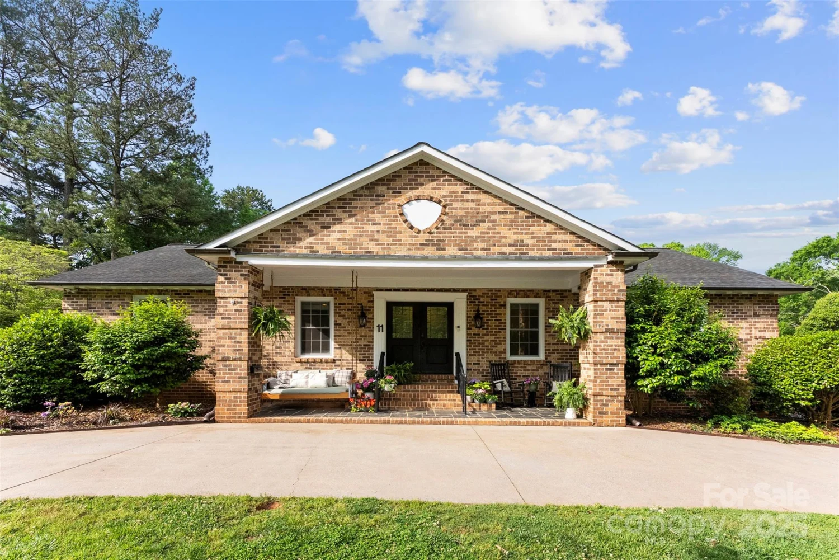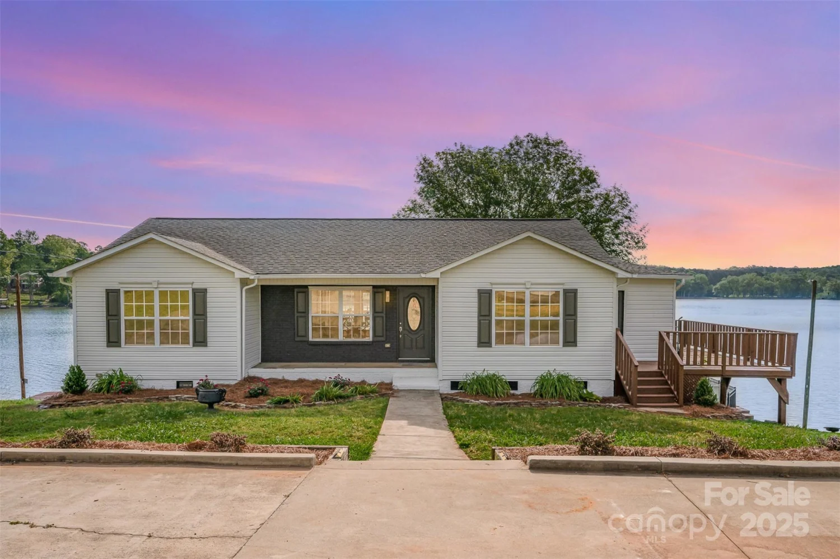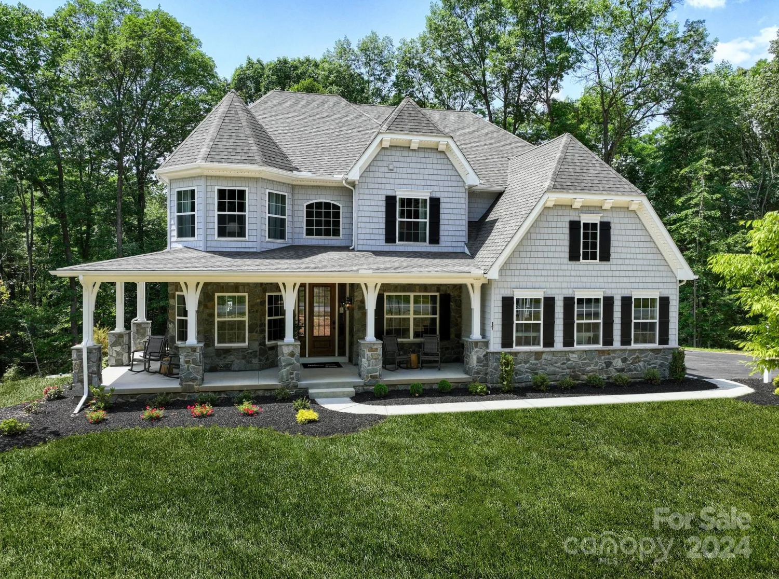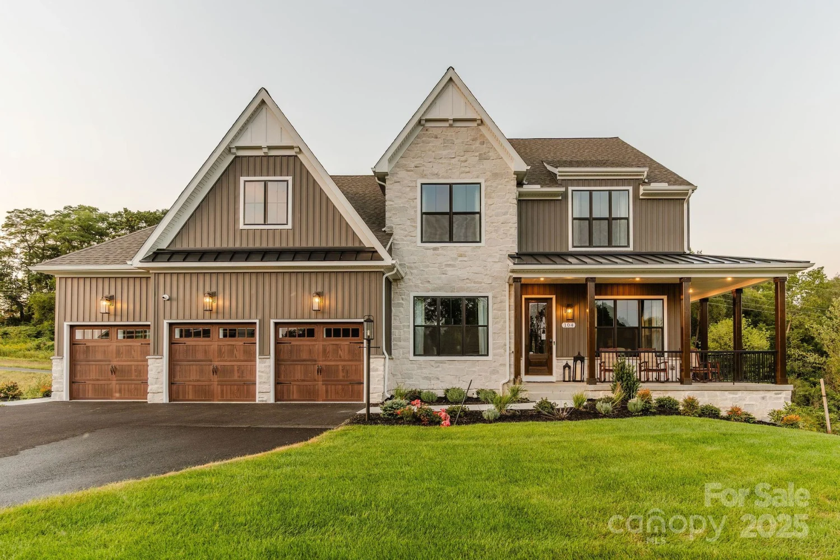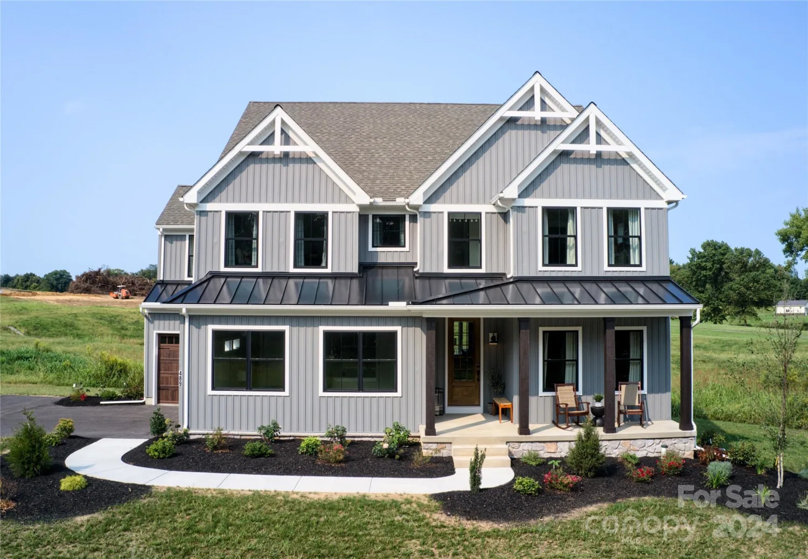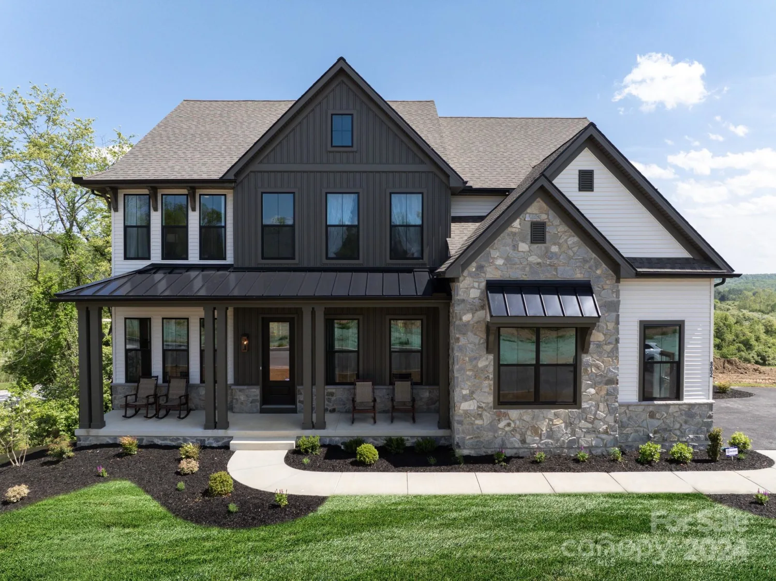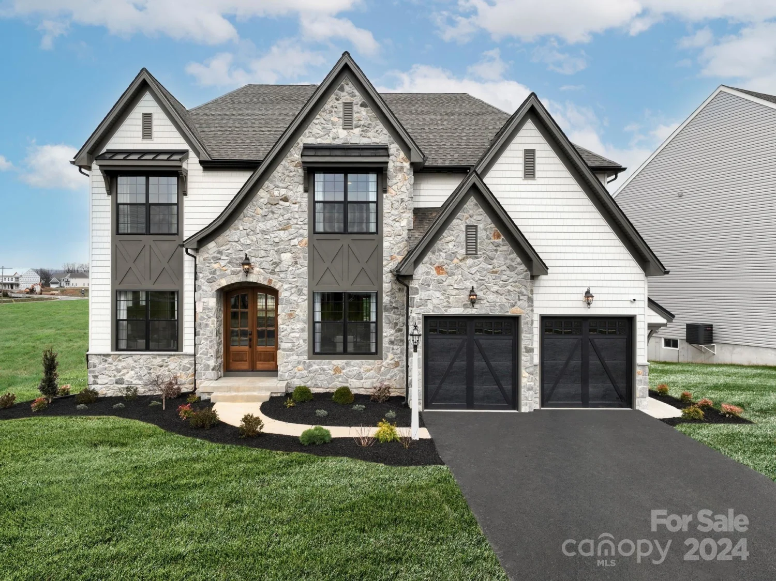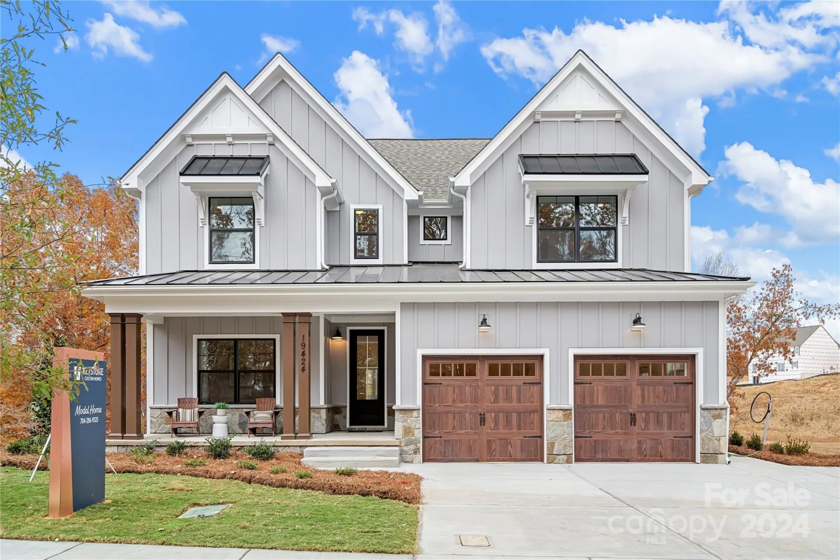lot 42 watercourse way hawthorneBelmont, NC 28012
lot 42 watercourse way hawthorneBelmont, NC 28012
Description
Welcome to Lakestone Cove, a community of new construction homes in Belmont, NC. Lakestone Cove consists of 15 homesites including 8 exclusive waterfront sites in an established community. These homesites range from .32-.59 acres, offering plenty of space to build your dream home. The Hawthorne is a 4 bed, 2.5 bath home featuring an open floorplan with 2-story Family Room, Breakfast Area, and Kitchen with island and walk-in pantry. The first floor also has a Dining Room, Living Room, and private Study. The Entry Area has a walk-in closet and leads to the 2-car Garage. Upstairs, the hallway overlooks the Family Room below. The Owner's Suite features 2 walk-in closets and a private full bath. 3 additional bedrooms with walk-in closets, a full bathroom, and Laundry Room complete the second floor. The Hawthorne can be customized to include up to 6 Bedrooms and 5.5 Bathrooms.
Property Details for Lot 42 Watercourse Way Hawthorne
- Subdivision ComplexNone
- Num Of Garage Spaces2
- Parking FeaturesDriveway, Attached Garage
- Property AttachedNo
LISTING UPDATED:
- StatusActive
- MLS #CAR4202838
- Days on Site161
- MLS TypeResidential
- Year Built2025
- CountryGaston
LISTING UPDATED:
- StatusActive
- MLS #CAR4202838
- Days on Site161
- MLS TypeResidential
- Year Built2025
- CountryGaston
Building Information for Lot 42 Watercourse Way Hawthorne
- StoriesTwo
- Year Built2025
- Lot Size0.0000 Acres
Payment Calculator
Term
Interest
Home Price
Down Payment
The Payment Calculator is for illustrative purposes only. Read More
Property Information for Lot 42 Watercourse Way Hawthorne
Summary
Location and General Information
- Directions: Off of Rivermist Drive in Belmont, NC.
- Coordinates: 35.22058657,-81.01765084
School Information
- Elementary School: Belmont Central
- Middle School: Belmont
- High School: South Point (NC)
Taxes and HOA Information
- Parcel Number: 3594714373
- Tax Legal Description: RIVERMIST LOT 42
Virtual Tour
Parking
- Open Parking: No
Interior and Exterior Features
Interior Features
- Cooling: Central Air
- Heating: Natural Gas
- Appliances: Dishwasher, Disposal, Electric Range, Exhaust Hood
- Basement: Exterior Entry, Interior Entry, Unfinished, Walk-Out Access
- Interior Features: Attic Stairs Pulldown, Breakfast Bar, Kitchen Island, Open Floorplan, Pantry, Walk-In Closet(s), Walk-In Pantry
- Levels/Stories: Two
- Foundation: Basement
- Total Half Baths: 1
- Bathrooms Total Integer: 3
Exterior Features
- Construction Materials: Fiber Cement
- Pool Features: None
- Road Surface Type: Concrete, Paved
- Roof Type: Shingle, Composition, Wood
- Security Features: Carbon Monoxide Detector(s)
- Laundry Features: Washer Hookup
- Pool Private: No
Property
Utilities
- Sewer: Public Sewer
- Utilities: Cable Available, Electricity Connected, Natural Gas, Underground Utilities, Wired Internet Available
- Water Source: City
Property and Assessments
- Home Warranty: No
Green Features
Lot Information
- Above Grade Finished Area: 3634
- Lot Features: Waterfront
Multi Family
- # Of Units In Community: Hawthorne
Rental
Rent Information
- Land Lease: No
Public Records for Lot 42 Watercourse Way Hawthorne
Home Facts
- Beds4
- Baths2
- Above Grade Finished3,634 SqFt
- StoriesTwo
- Lot Size0.0000 Acres
- StyleSingle Family Residence
- Year Built2025
- APN3594714373
- CountyGaston


