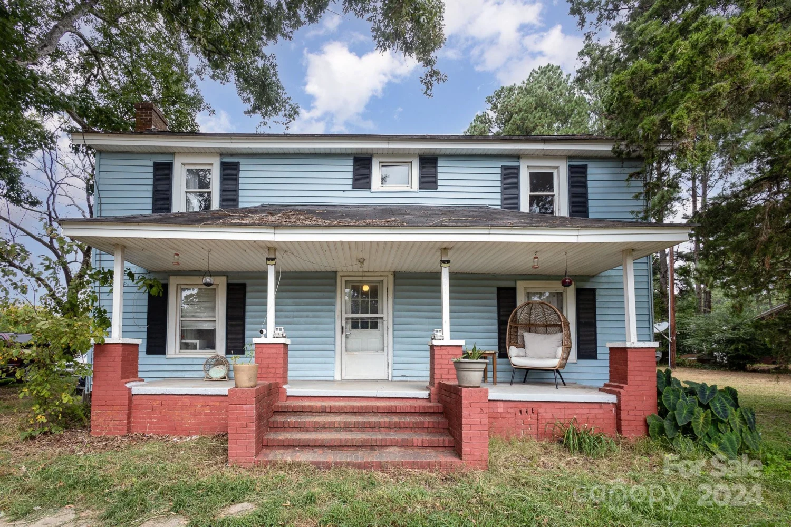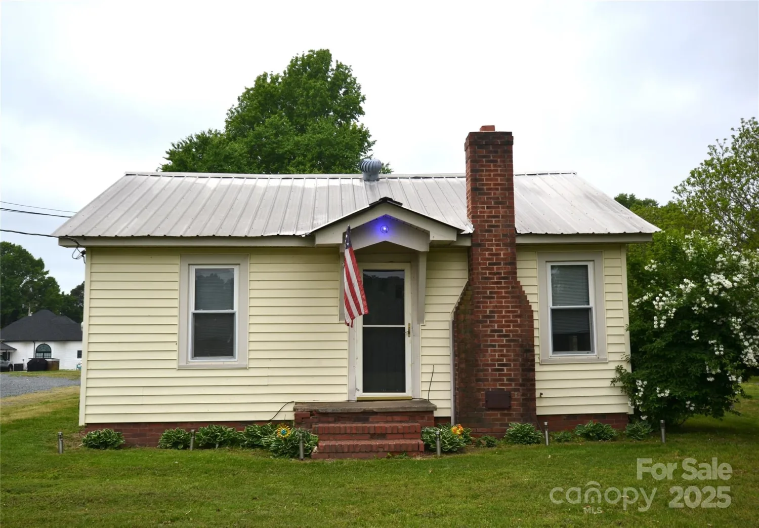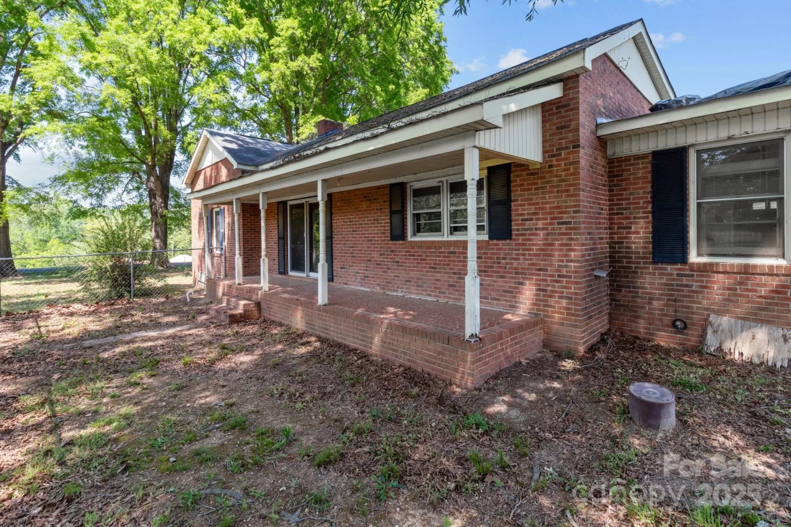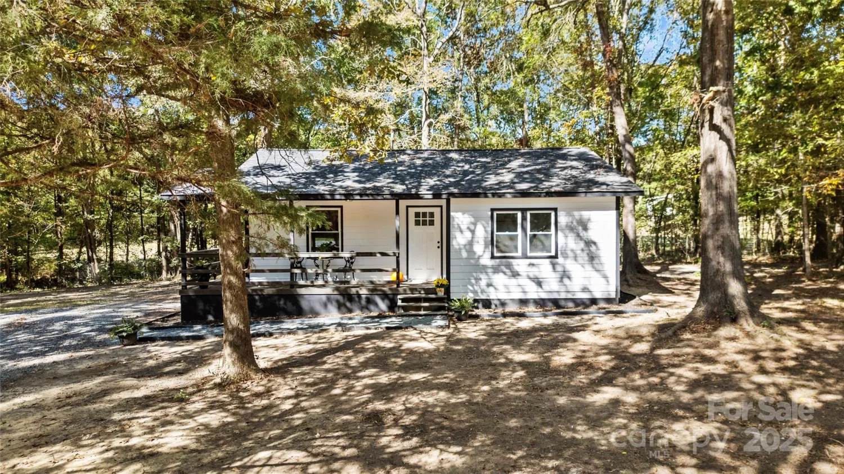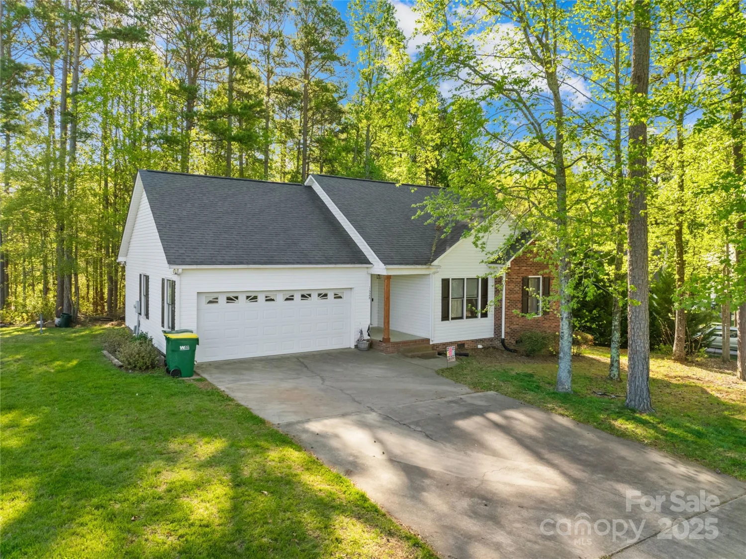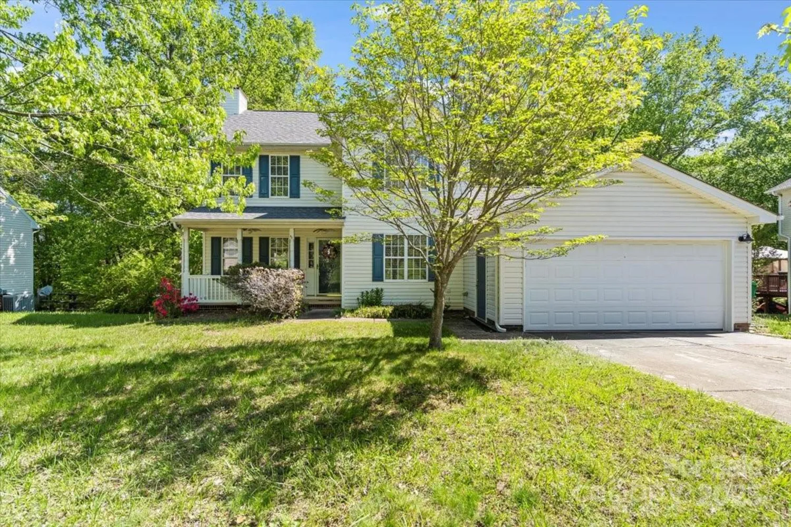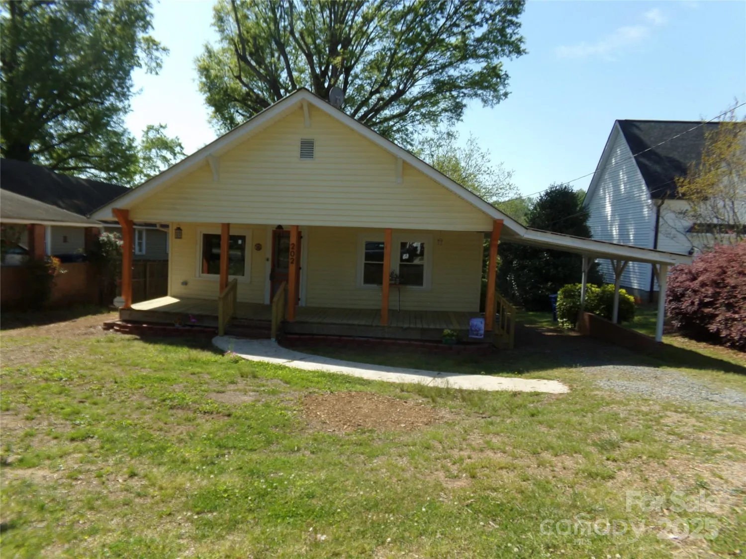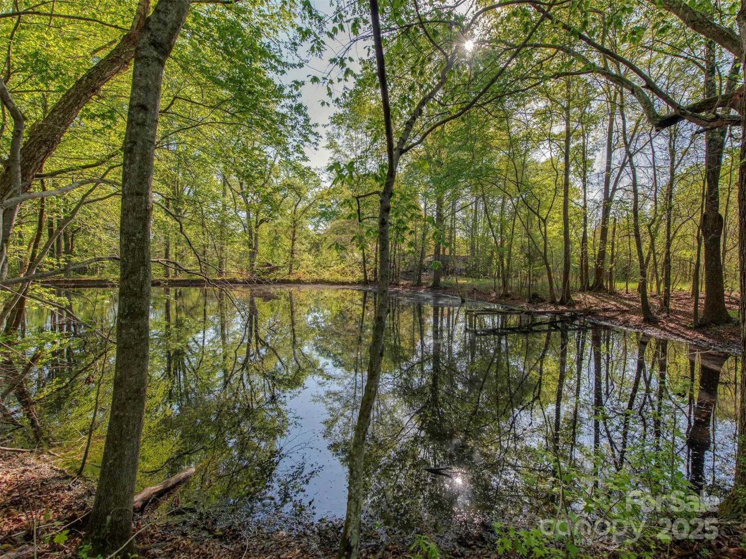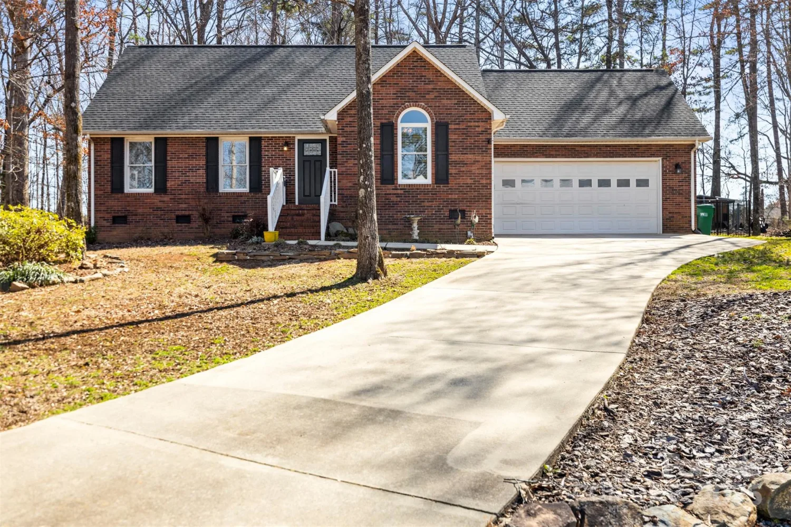8450 renee ford roadStanfield, NC 28163
8450 renee ford roadStanfield, NC 28163
Description
Welcome to your dream home! This adorable 3-bedroom, 1.5-bathroom house is perfect for anyone seeking comfort and style in a serene setting. Nestled on a generous 1-acre lot, this property offers plenty of space for outdoor activities, gardening, or simply enjoying nature. Step inside to discover an updated kitchen, featuring classic black appliances that pair beautifully with the stylish finishes and functional layout. The cozy design includes warm, inviting living spaces filled with natural light, making every corner of this home feel welcoming. With a blend of charm and thoughtful updates, this home is move-in ready and waiting for its next owner. This home offers the perfect blend of comfort and convenience. Don’t wait—make it yours today!
Property Details for 8450 Renee Ford Road
- Subdivision Complexnone
- Num Of Garage Spaces1
- Parking FeaturesDriveway, Attached Garage
- Property AttachedNo
LISTING UPDATED:
- StatusClosed
- MLS #CAR4205161
- Days on Site1
- MLS TypeResidential
- Year Built1991
- CountryStanly
LISTING UPDATED:
- StatusClosed
- MLS #CAR4205161
- Days on Site1
- MLS TypeResidential
- Year Built1991
- CountryStanly
Building Information for 8450 Renee Ford Road
- StoriesOne
- Year Built1991
- Lot Size0.0000 Acres
Payment Calculator
Term
Interest
Home Price
Down Payment
The Payment Calculator is for illustrative purposes only. Read More
Property Information for 8450 Renee Ford Road
Summary
Location and General Information
- Coordinates: 35.205343,-80.462719
School Information
- Elementary School: Stanfield
- Middle School: Stanley
- High School: West Stanly
Taxes and HOA Information
- Parcel Number: 5563-03-32-0878
- Tax Legal Description: HSE 8450 RENEE FORD RD
Virtual Tour
Parking
- Open Parking: No
Interior and Exterior Features
Interior Features
- Cooling: Ceiling Fan(s), Heat Pump
- Heating: Heat Pump
- Appliances: Dishwasher, Electric Oven, Electric Water Heater, Exhaust Fan, Refrigerator with Ice Maker
- Flooring: Carpet, Laminate, Linoleum
- Levels/Stories: One
- Window Features: Insulated Window(s)
- Foundation: Crawl Space
- Total Half Baths: 1
- Bathrooms Total Integer: 2
Exterior Features
- Construction Materials: Vinyl
- Patio And Porch Features: Deck, Front Porch
- Pool Features: None
- Road Surface Type: Concrete, Dirt, Paved
- Roof Type: Metal
- Laundry Features: Electric Dryer Hookup, In Kitchen, Main Level, Washer Hookup
- Pool Private: No
Property
Utilities
- Sewer: Septic Installed
- Water Source: Well
Property and Assessments
- Home Warranty: No
Green Features
Lot Information
- Above Grade Finished Area: 1050
Rental
Rent Information
- Land Lease: No
Public Records for 8450 Renee Ford Road
Home Facts
- Beds3
- Baths1
- Above Grade Finished1,050 SqFt
- StoriesOne
- Lot Size0.0000 Acres
- StyleSingle Family Residence
- Year Built1991
- APN5563-03-32-0878
- CountyStanly


