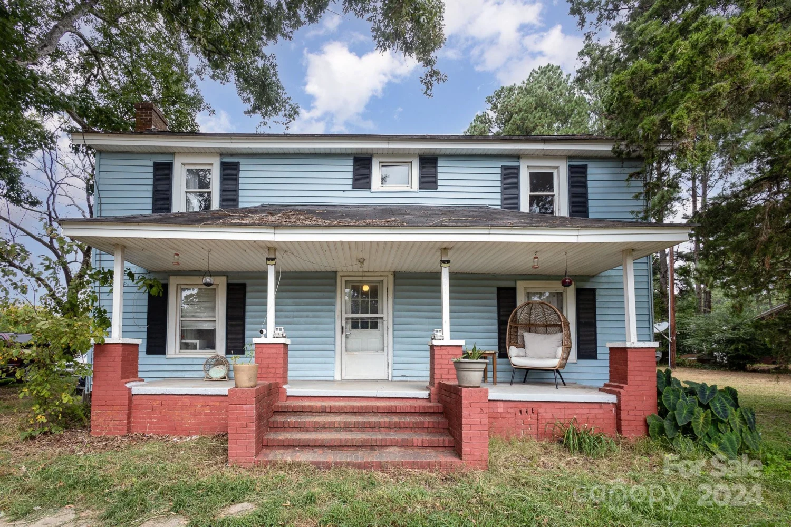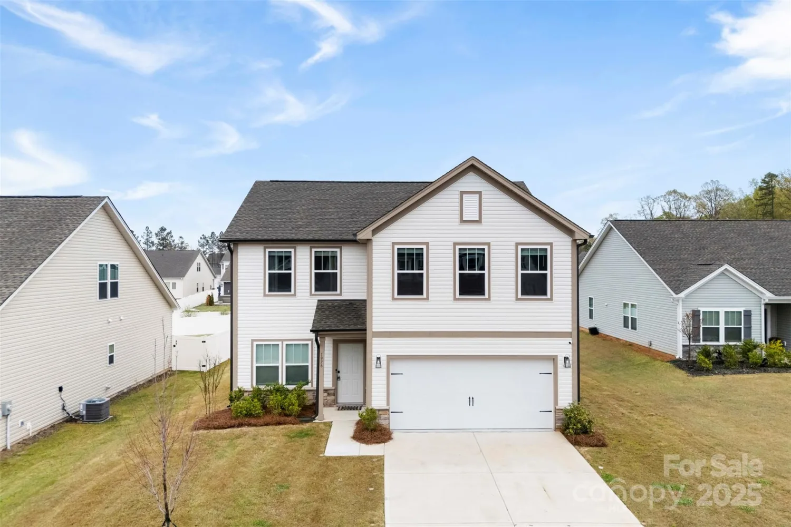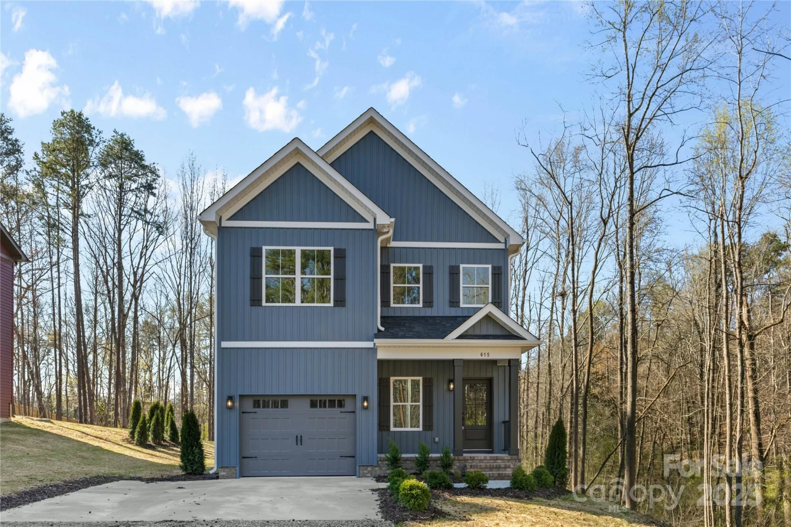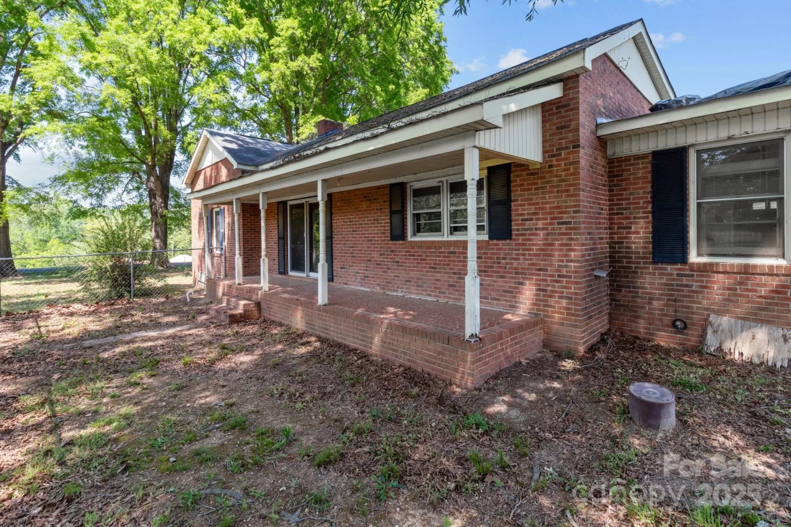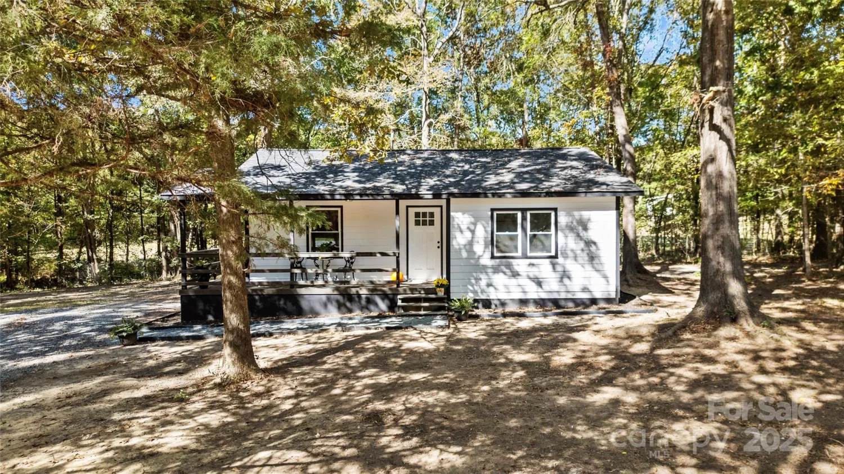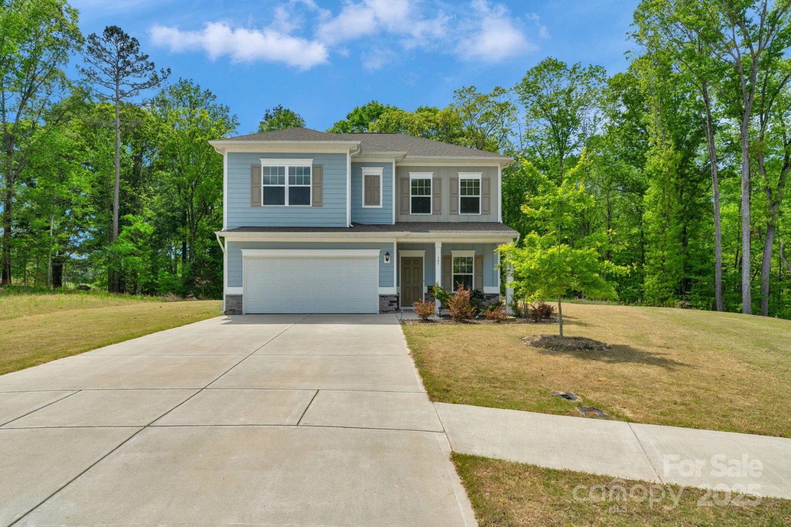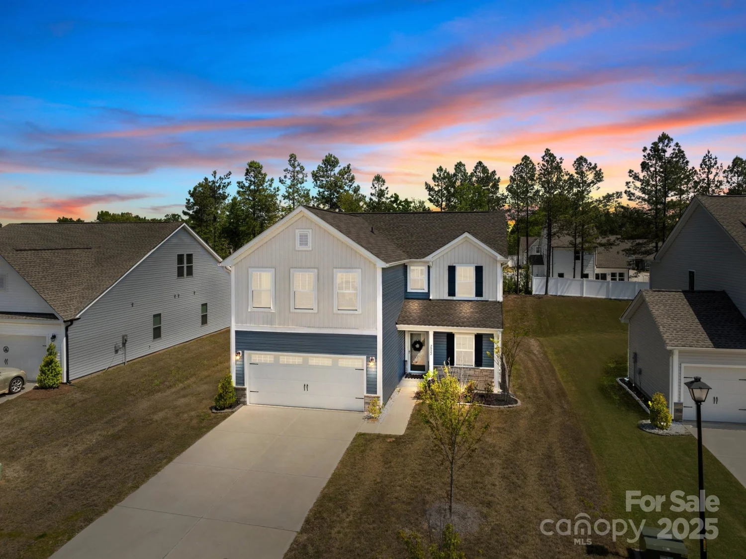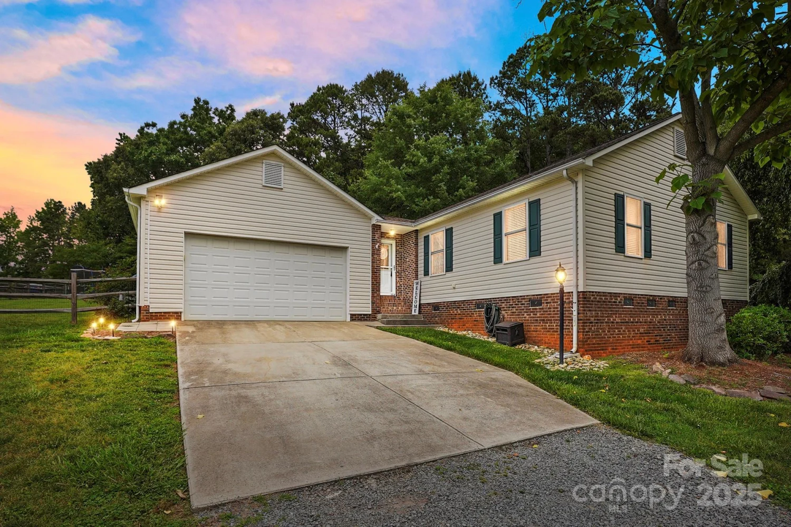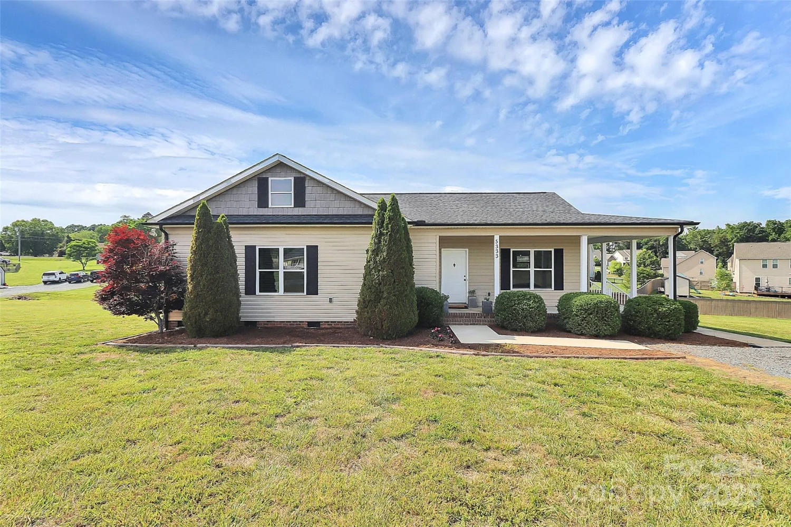1628 rosegate laneStanfield, NC 28163
1628 rosegate laneStanfield, NC 28163
Description
Nestled in a peaceful country setting, this charming 3BR/2BA ranch home is conveniently located between Oakboro, Red Cross, Locust, & Stanfield. Situated on a lovely corner lot with a slight elevation above street level in a quiet cul-de-sac neighborhood with no HOA. Inside, you'll find an open floor plan that effortlessly connects the living, dining, and kitchen areas – perfect for entertaining or everyday family living. The kitchen boasts generous counter space and cabinetry, with all appliances, including the washer and dryer, remaining with the home. Step outside to the 12x16 deck that overlooks the tranquil backyard, which backs up to a peaceful wooded area. This home qualifies for 100% USDA home financing.
Property Details for 1628 Rosegate Lane
- Subdivision ComplexForest Creek
- Architectural StyleTraditional
- Num Of Garage Spaces2
- Parking FeaturesDriveway, Attached Garage
- Property AttachedNo
LISTING UPDATED:
- StatusClosed
- MLS #CAR4241461
- Days on Site5
- MLS TypeResidential
- Year Built1997
- CountryStanly
LISTING UPDATED:
- StatusClosed
- MLS #CAR4241461
- Days on Site5
- MLS TypeResidential
- Year Built1997
- CountryStanly
Building Information for 1628 Rosegate Lane
- StoriesOne
- Year Built1997
- Lot Size0.0000 Acres
Payment Calculator
Term
Interest
Home Price
Down Payment
The Payment Calculator is for illustrative purposes only. Read More
Property Information for 1628 Rosegate Lane
Summary
Location and General Information
- Coordinates: 35.247686,-80.360572
School Information
- Elementary School: Unspecified
- Middle School: Unspecified
- High School: Unspecified
Taxes and HOA Information
- Parcel Number: 5594-01-37-7895
- Tax Legal Description: HSE 1628 ROSEGATE LN LT 5 FOREST CREEK MAP 1
Virtual Tour
Parking
- Open Parking: No
Interior and Exterior Features
Interior Features
- Cooling: Central Air, Electric, Heat Pump
- Heating: Electric, Heat Pump
- Appliances: Dishwasher, Electric Range, Refrigerator, Washer/Dryer
- Flooring: Carpet, Laminate
- Interior Features: Open Floorplan
- Levels/Stories: One
- Foundation: Crawl Space
- Bathrooms Total Integer: 2
Exterior Features
- Construction Materials: Brick Partial, Vinyl
- Patio And Porch Features: Deck, Front Porch
- Pool Features: None
- Road Surface Type: Concrete, Paved
- Roof Type: Shingle
- Laundry Features: Inside, Laundry Room
- Pool Private: No
Property
Utilities
- Sewer: Public Sewer
- Water Source: City
Property and Assessments
- Home Warranty: No
Green Features
Lot Information
- Above Grade Finished Area: 1189
- Lot Features: Corner Lot, Wooded
Rental
Rent Information
- Land Lease: No
Public Records for 1628 Rosegate Lane
Home Facts
- Beds3
- Baths2
- Above Grade Finished1,189 SqFt
- StoriesOne
- Lot Size0.0000 Acres
- StyleSingle Family Residence
- Year Built1997
- APN5594-01-37-7895
- CountyStanly


