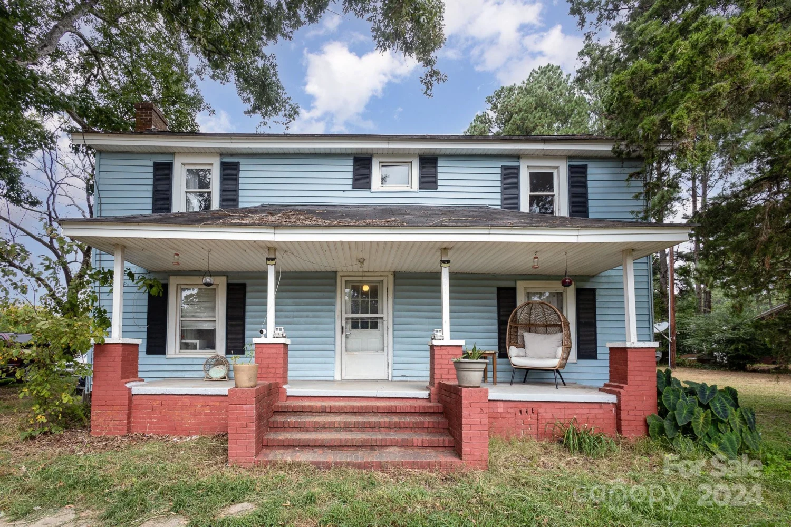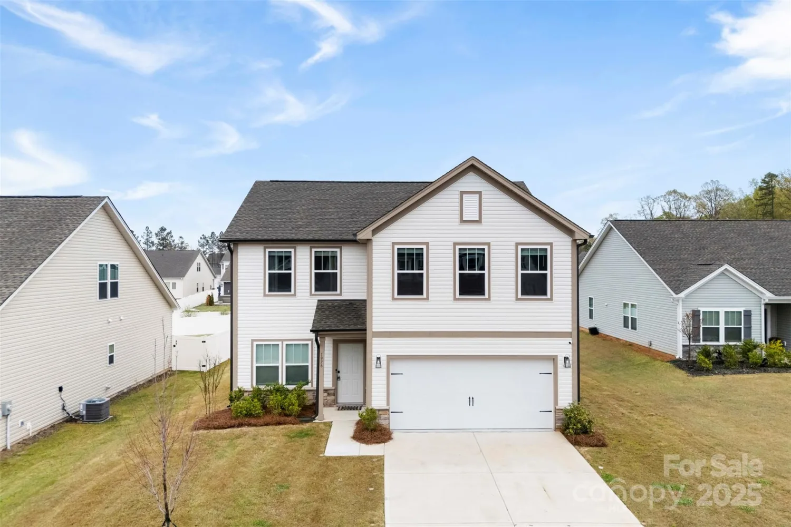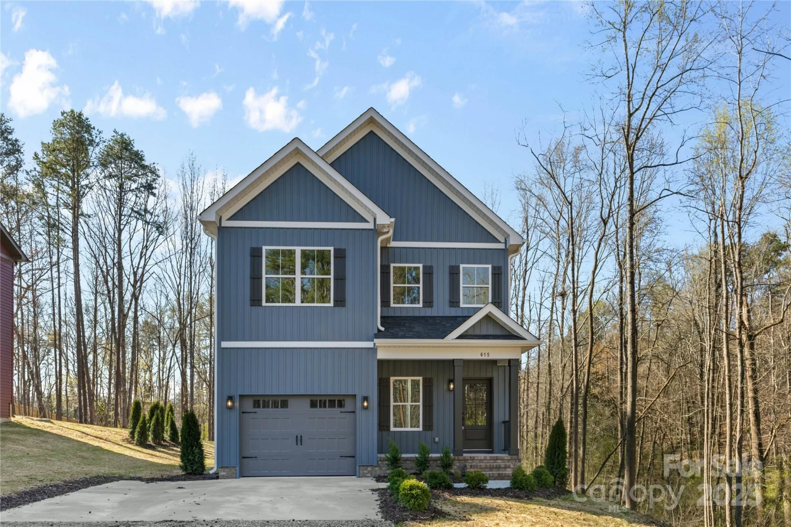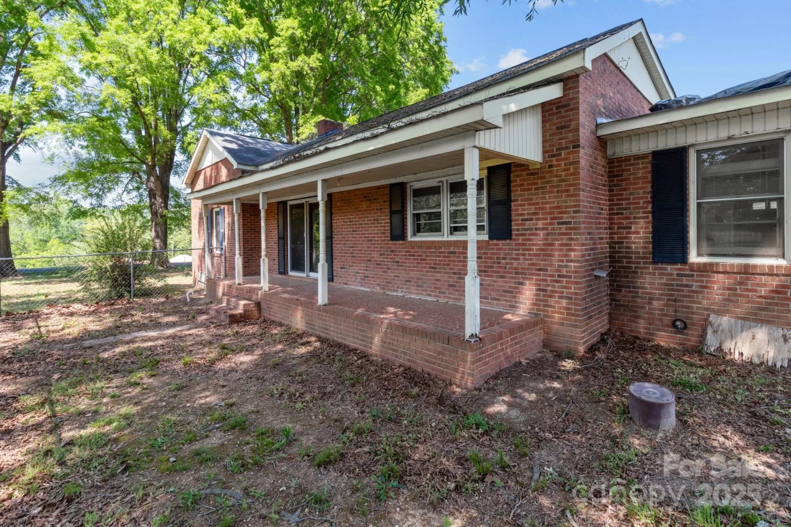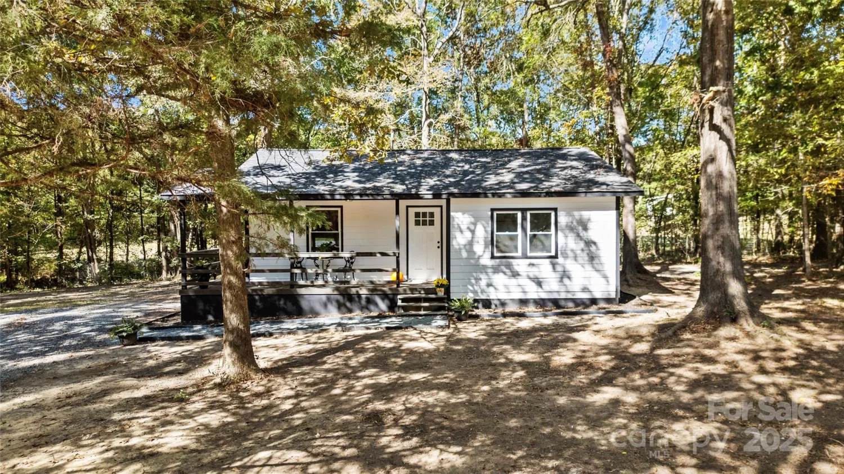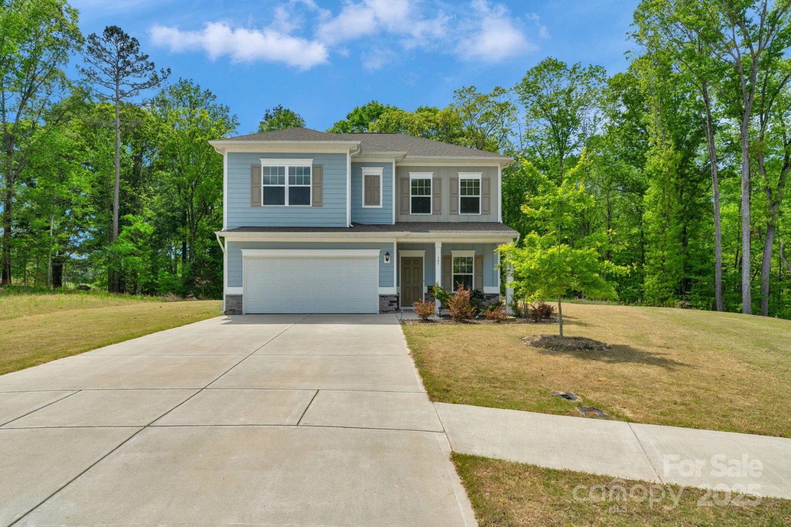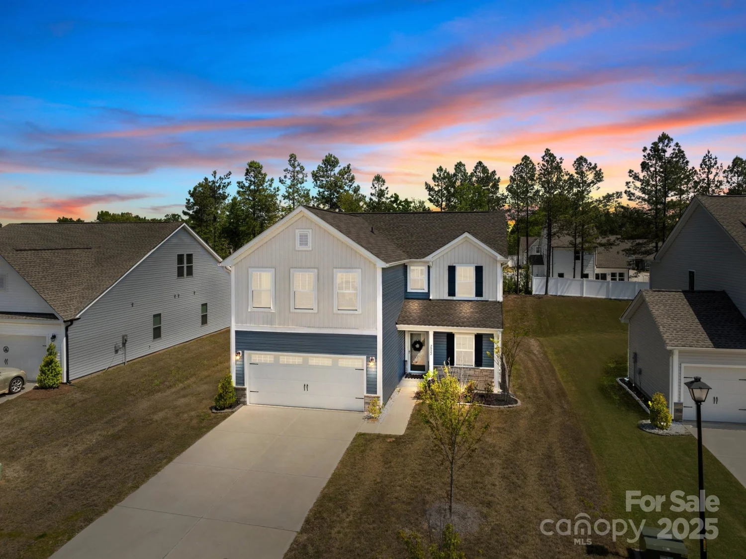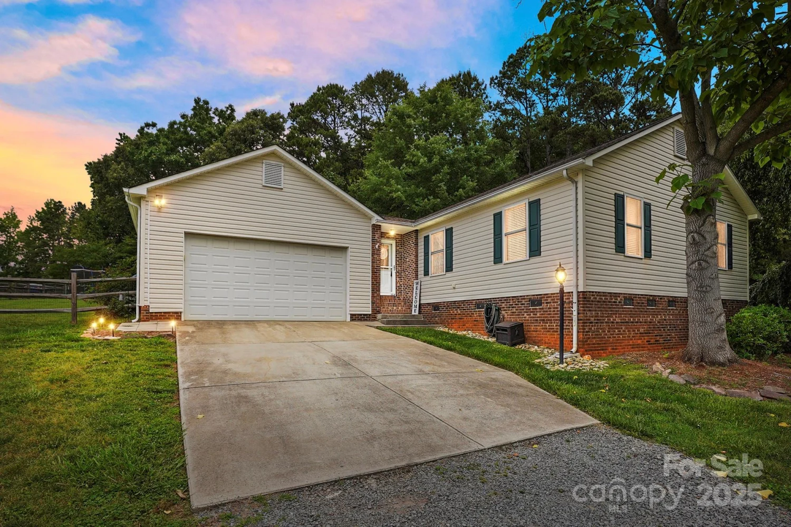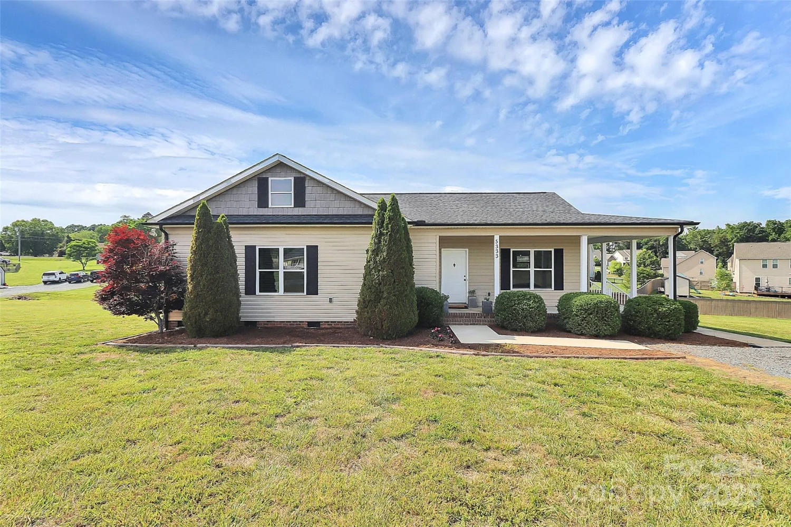1601 rosegate laneStanfield, NC 28163
1601 rosegate laneStanfield, NC 28163
Description
Welcome home to this beautifully maintained & updated 3-bedroom, 2-bath home offering peaceful country living with modern conveniences. Situated on a large, private lot, at the end of a cul de sac, this home has the perfect blend of comfort and outdoor space. Step inside to an inviting open-concept living area, with vaulted ceilings, and abundant natural light. The kitchen boasts new stainless steel appliances, new fixtures, granite countertops, ample cabinet space, and cozy eat in kitchen. The primary suite offers views to the backyard, a walk-in closet and an ensuite bath with dual vanities. Enjoy relaxing or entertaining on the spacious back deck, overlooking the serene fenced backyard with views of trees & pasture land. Located just minutes from local shops, dining, and top-rated schools, this home delivers the best of small-town charm with easy access to city conveniences and was recently annexed to Oakborro services. New roof, hvac, & hot water heater complete this total package!
Property Details for 1601 Rosegate Lane
- Subdivision ComplexForest Creek Estates
- Architectural StyleTraditional
- Num Of Garage Spaces2
- Parking FeaturesAttached Garage
- Property AttachedNo
LISTING UPDATED:
- StatusClosed
- MLS #CAR4224016
- Days on Site1
- MLS TypeResidential
- Year Built1998
- CountryStanly
LISTING UPDATED:
- StatusClosed
- MLS #CAR4224016
- Days on Site1
- MLS TypeResidential
- Year Built1998
- CountryStanly
Building Information for 1601 Rosegate Lane
- StoriesOne
- Year Built1998
- Lot Size0.0000 Acres
Payment Calculator
Term
Interest
Home Price
Down Payment
The Payment Calculator is for illustrative purposes only. Read More
Property Information for 1601 Rosegate Lane
Summary
Location and General Information
- Directions: Use "Rose Gate" two separate words for the street on Google maps. Rosegate, one word works fine on Apple Maps.
- Coordinates: 35.246363,-80.360729
School Information
- Elementary School: Unspecified
- Middle School: Unspecified
- High School: Unspecified
Taxes and HOA Information
- Parcel Number: 5594-01-37-7440
- Tax Legal Description: HSE 1601 ROSEGATE LN LOT 10 FOREST CREEK MAP 1
Virtual Tour
Parking
- Open Parking: No
Interior and Exterior Features
Interior Features
- Cooling: Heat Pump
- Heating: Heat Pump
- Appliances: Dishwasher, Disposal, Electric Range, ENERGY STAR Qualified Refrigerator
- Flooring: Hardwood
- Levels/Stories: One
- Foundation: Crawl Space
- Bathrooms Total Integer: 2
Exterior Features
- Construction Materials: Brick Full
- Fencing: Back Yard, Fenced
- Patio And Porch Features: Deck
- Pool Features: None
- Road Surface Type: Concrete, Paved
- Roof Type: Shingle
- Laundry Features: In Kitchen
- Pool Private: No
Property
Utilities
- Sewer: Public Sewer
- Utilities: Cable Connected, Electricity Connected
- Water Source: City
Property and Assessments
- Home Warranty: No
Green Features
Lot Information
- Above Grade Finished Area: 1229
- Lot Features: Cul-De-Sac, Rolling Slope, Wooded
Rental
Rent Information
- Land Lease: No
Public Records for 1601 Rosegate Lane
Home Facts
- Beds3
- Baths2
- Above Grade Finished1,229 SqFt
- StoriesOne
- Lot Size0.0000 Acres
- StyleSingle Family Residence
- Year Built1998
- APN5594-01-37-7440
- CountyStanly


